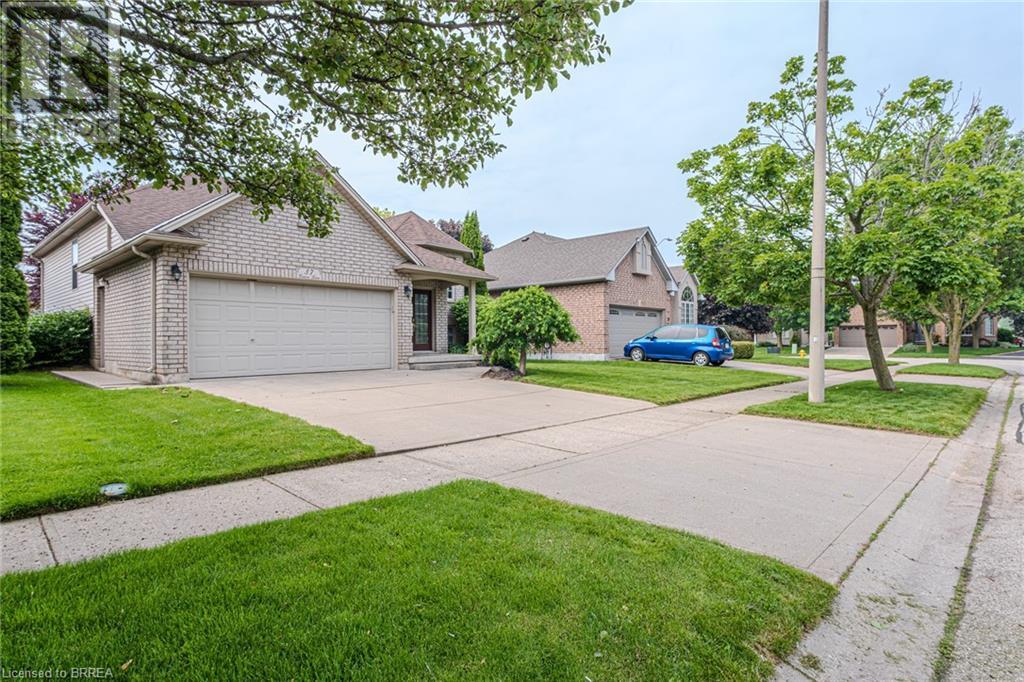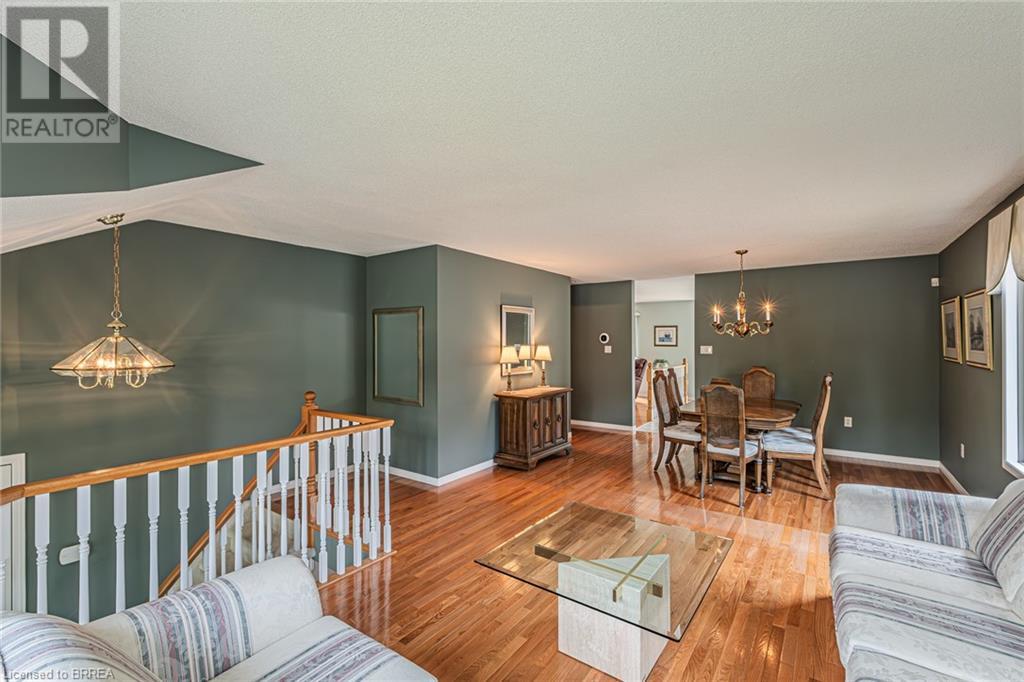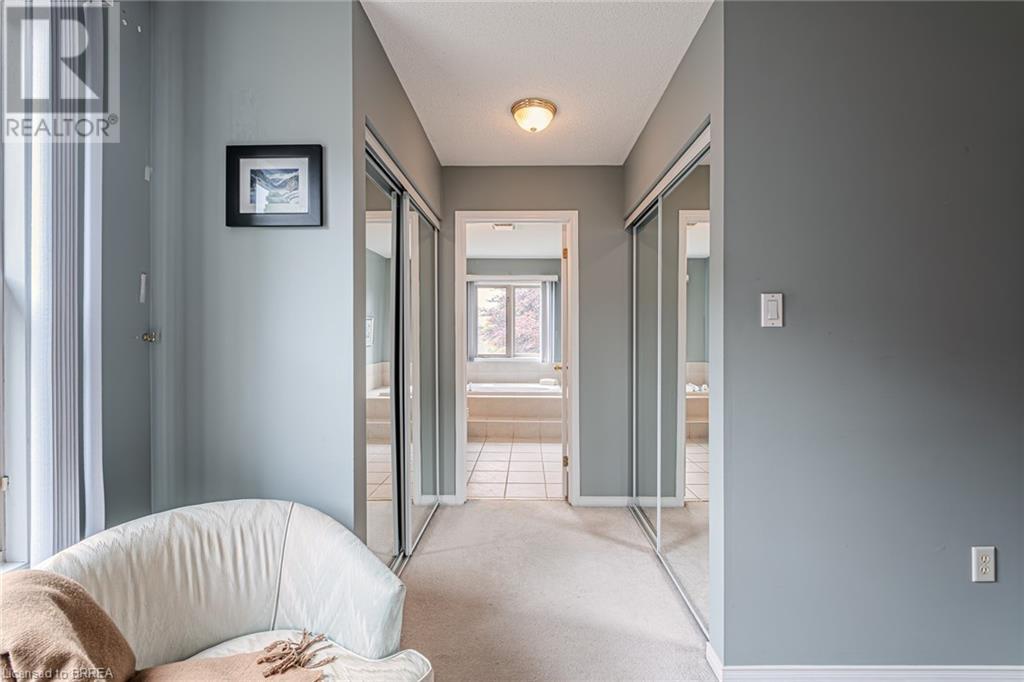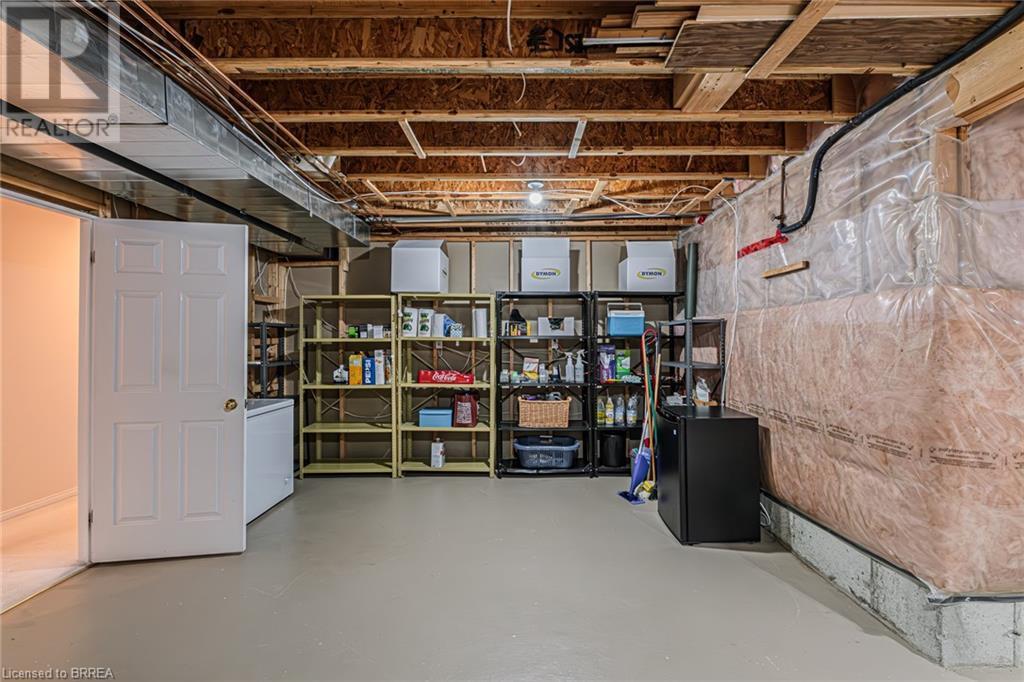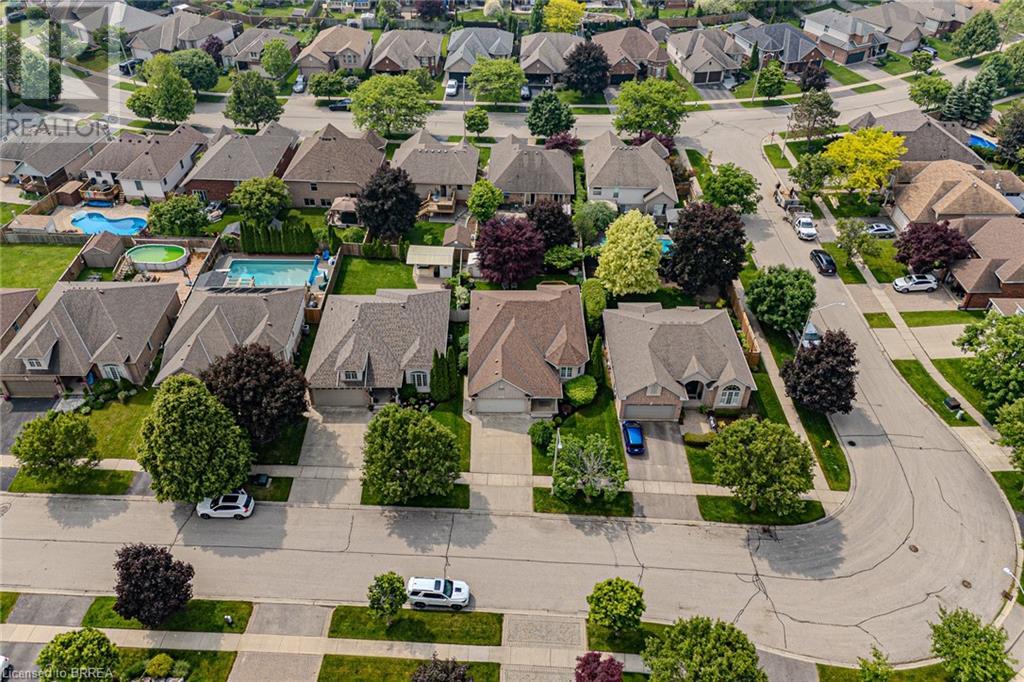3 Bedroom
3 Bathroom
2536 sqft
Raised Bungalow
Fireplace
Central Air Conditioning
Forced Air
Lawn Sprinkler
$799,900
Location, Location, Location! Nestled in the highly sought-after North Ridge Estates, this meticulously maintained raised ranch is perfectly suited for retirees or young couples seeking comfort and convenience. A double-wide concrete driveway welcomes you to the charming covered front porch. Step inside through the double-door entry into a ceramic-tiled foyer featuring a coat closet and direct access to the double car garage, complete with a side yard man door. The open-concept living and dining area is enhanced with hardwood flooring and custom Hunter Douglas window coverings, creating a warm and inviting space. The updated kitchen boasts ample counter and cupboard space, ceramic flooring, a tile backsplash, and sleek Quartz countertops. Adjacent to the kitchen, a cozy dinette offers sliding door access to a beautifully landscaped, private yard with a two-tiered deck—ideal for relaxing or entertaining during the summer months. The kitchen and dinette flow seamlessly into a comfortable family room with hardwood flooring, a natural gas fireplace, and built-in shelving—perfect for everyday living. Double doors lead to a spacious primary bedroom retreat, featuring two closets and a private 4-piece ensuite complete with a soaker tub, separate shower, and ceramic tile flooring. A well-appointed 2-piece guest bathroom completes the main level. The fully finished lower level offers excellent additional living space, including a recreation room with broadloom flooring, two large bedrooms, a 3-piece bathroom, and a combined laundry/utility room equipped with an updated furnace and A/C. Pride of ownership is evident throughout this move-in ready home. Ideally located in a desirable north-end neighbourhood close to schools, parks, trails, golf courses, shopping, and easy highway access. Come and see what this beautiful home—and this exceptional community—have to offer! (id:51992)
Property Details
|
MLS® Number
|
40729478 |
|
Property Type
|
Single Family |
|
Amenities Near By
|
Golf Nearby, Hospital, Park, Place Of Worship, Playground, Public Transit, Schools, Shopping |
|
Community Features
|
Quiet Area |
|
Equipment Type
|
Water Heater |
|
Features
|
Automatic Garage Door Opener |
|
Parking Space Total
|
4 |
|
Rental Equipment Type
|
Water Heater |
|
Structure
|
Shed, Porch |
Building
|
Bathroom Total
|
3 |
|
Bedrooms Above Ground
|
1 |
|
Bedrooms Below Ground
|
2 |
|
Bedrooms Total
|
3 |
|
Appliances
|
Dishwasher, Dryer, Garburator, Refrigerator, Stove, Water Softener, Washer, Microwave Built-in, Window Coverings, Garage Door Opener |
|
Architectural Style
|
Raised Bungalow |
|
Basement Development
|
Finished |
|
Basement Type
|
Full (finished) |
|
Constructed Date
|
2000 |
|
Construction Style Attachment
|
Detached |
|
Cooling Type
|
Central Air Conditioning |
|
Exterior Finish
|
Brick Veneer, Vinyl Siding |
|
Fire Protection
|
Smoke Detectors, Alarm System |
|
Fireplace Present
|
Yes |
|
Fireplace Total
|
1 |
|
Half Bath Total
|
2 |
|
Heating Fuel
|
Natural Gas |
|
Heating Type
|
Forced Air |
|
Stories Total
|
1 |
|
Size Interior
|
2536 Sqft |
|
Type
|
House |
|
Utility Water
|
Municipal Water |
Parking
Land
|
Access Type
|
Road Access, Highway Access, Highway Nearby |
|
Acreage
|
No |
|
Fence Type
|
Partially Fenced |
|
Land Amenities
|
Golf Nearby, Hospital, Park, Place Of Worship, Playground, Public Transit, Schools, Shopping |
|
Landscape Features
|
Lawn Sprinkler |
|
Sewer
|
Municipal Sewage System |
|
Size Depth
|
110 Ft |
|
Size Frontage
|
50 Ft |
|
Size Irregular
|
0.13 |
|
Size Total
|
0.13 Ac|under 1/2 Acre |
|
Size Total Text
|
0.13 Ac|under 1/2 Acre |
|
Zoning Description
|
Neighbourhood Low-rise (nlr) |
Rooms
| Level |
Type |
Length |
Width |
Dimensions |
|
Basement |
Laundry Room |
|
|
20'11'' x 17'4'' |
|
Basement |
2pc Bathroom |
|
|
9'7'' x 9'1'' |
|
Basement |
Bedroom |
|
|
13'5'' x 10'9'' |
|
Basement |
Bedroom |
|
|
14'1'' x 13'10'' |
|
Basement |
Recreation Room |
|
|
23'5'' x 14'2'' |
|
Main Level |
4pc Bathroom |
|
|
12'1'' x 9'3'' |
|
Main Level |
Primary Bedroom |
|
|
18'4'' x 10'7'' |
|
Main Level |
2pc Bathroom |
|
|
8'4'' x 3'5'' |
|
Main Level |
Family Room |
|
|
16'6'' x 13'11'' |
|
Main Level |
Dinette |
|
|
11'11'' x 8'0'' |
|
Main Level |
Kitchen |
|
|
12'1'' x 9'5'' |
|
Main Level |
Dining Room |
|
|
13'10'' x 12'7'' |
|
Main Level |
Living Room |
|
|
17'9'' x 11'9'' |
|
Main Level |
Foyer |
|
|
6'11'' x 7'2'' |


