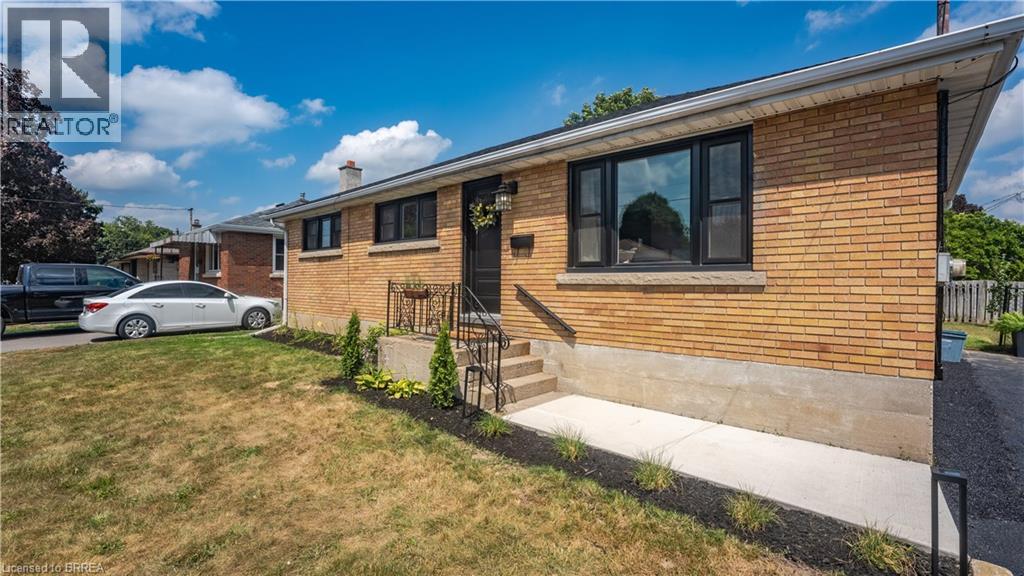5 Bedroom
3 Bathroom
975 sqft
Bungalow
Central Air Conditioning
Forced Air
Landscaped
$719,900
Introducing this beautifully renovated 3+2 bedroom, 2-bath home that offers an ideal blend of comfort and functionality. The main floor features three generous bedrooms, a well-appointed bathroom, a cozy living room with an electric fireplace, and a bright eat-in kitchen perfect for family meals and gatherings. Head downstairs to discover a fantastic rec room that’s designed for entertainment and relaxation. This space includes a wet bar for serving refreshments, making it perfect for hosting friends and family. You'll also find a large bedroom, a convenient bathroom, and a second bedroom space that’s ideal for remote work or study. The home is finished with quality vinyl flooring throughout, ensuring a modern, carpet-free environment that is easy to maintain. The spacious yard offers plenty of outdoor opportunities, while the private driveway adds convenience and ample parking. This move-in-ready home is perfect for families or anyone looking for a versatile living space. Don't miss out on the chance to make this wonderful property your own—schedule your viewing today! (id:51992)
Property Details
|
MLS® Number
|
40739983 |
|
Property Type
|
Single Family |
|
Amenities Near By
|
Playground |
|
Features
|
Private Yard |
|
Parking Space Total
|
3 |
Building
|
Bathroom Total
|
3 |
|
Bedrooms Above Ground
|
3 |
|
Bedrooms Below Ground
|
2 |
|
Bedrooms Total
|
5 |
|
Appliances
|
Dishwasher, Refrigerator, Stove |
|
Architectural Style
|
Bungalow |
|
Basement Development
|
Finished |
|
Basement Type
|
Full (finished) |
|
Construction Style Attachment
|
Detached |
|
Cooling Type
|
Central Air Conditioning |
|
Exterior Finish
|
Brick |
|
Foundation Type
|
Poured Concrete |
|
Half Bath Total
|
1 |
|
Heating Type
|
Forced Air |
|
Stories Total
|
1 |
|
Size Interior
|
975 Sqft |
|
Type
|
House |
|
Utility Water
|
Municipal Water |
Land
|
Acreage
|
No |
|
Land Amenities
|
Playground |
|
Landscape Features
|
Landscaped |
|
Sewer
|
Municipal Sewage System |
|
Size Depth
|
104 Ft |
|
Size Frontage
|
56 Ft |
|
Size Irregular
|
0.13 |
|
Size Total
|
0.13 Ac|under 1/2 Acre |
|
Size Total Text
|
0.13 Ac|under 1/2 Acre |
|
Zoning Description
|
R1b, R4a |
Rooms
| Level |
Type |
Length |
Width |
Dimensions |
|
Lower Level |
Recreation Room |
|
|
20'0'' x 23'3'' |
|
Lower Level |
Bedroom |
|
|
8'2'' x 11'5'' |
|
Lower Level |
2pc Bathroom |
|
|
Measurements not available |
|
Lower Level |
Bedroom |
|
|
18'11'' x 8'1'' |
|
Main Level |
Bedroom |
|
|
9'3'' x 11'3'' |
|
Main Level |
Kitchen |
|
|
20'0'' x 11'8'' |
|
Main Level |
Family Room |
|
|
17'11'' x 11'3'' |
|
Main Level |
Bedroom |
|
|
13'11'' x 9'3'' |
|
Main Level |
Primary Bedroom |
|
|
11'5'' x 11'3'' |
|
Main Level |
4pc Bathroom |
|
|
Measurements not available |
Utilities
|
Electricity
|
Available |
|
Natural Gas
|
Available |



































