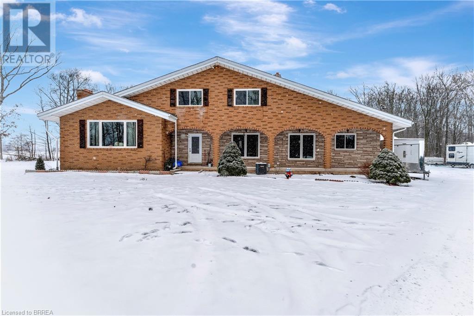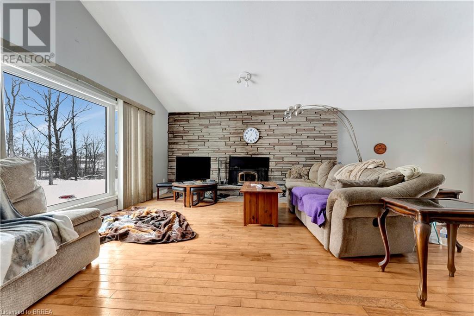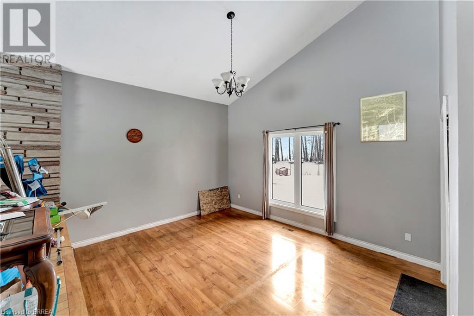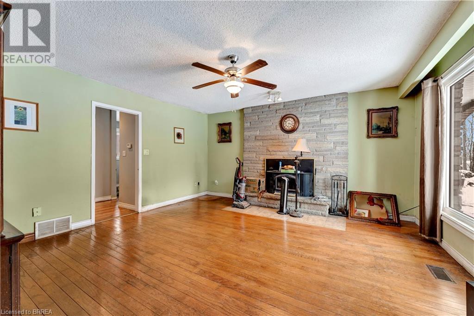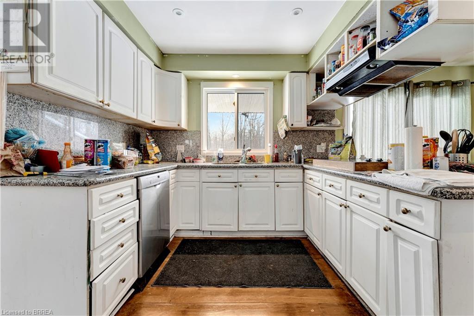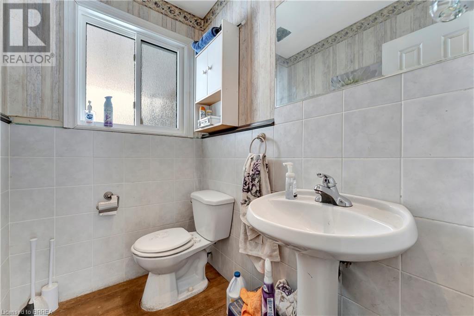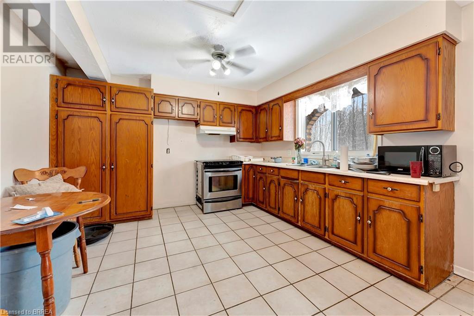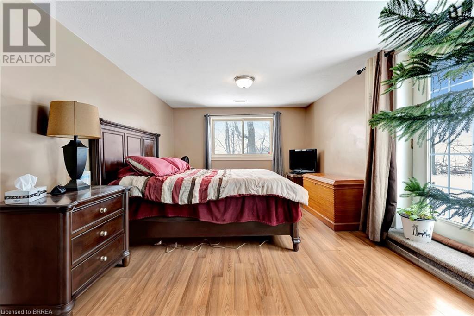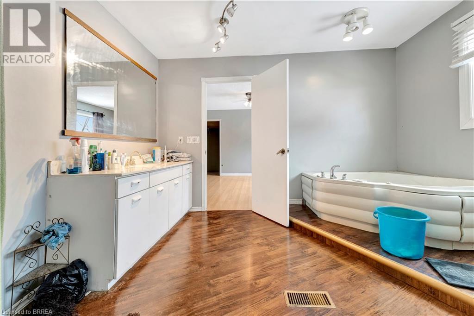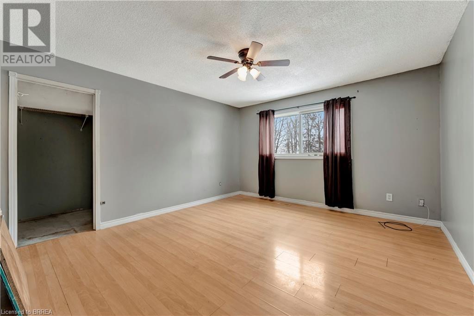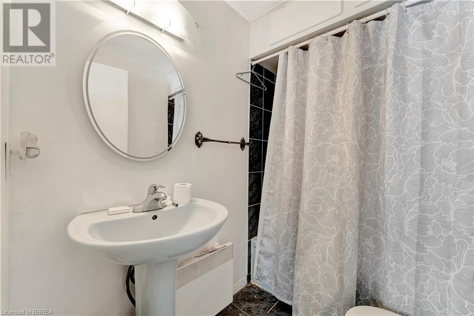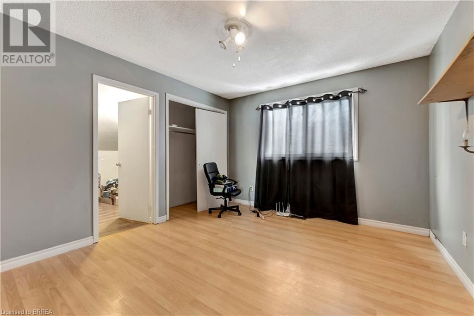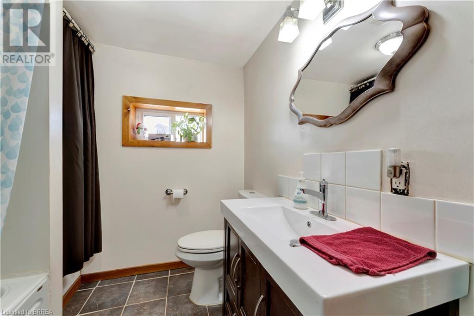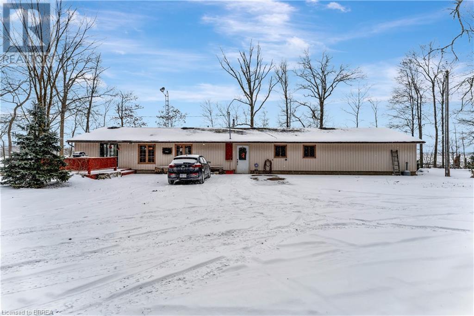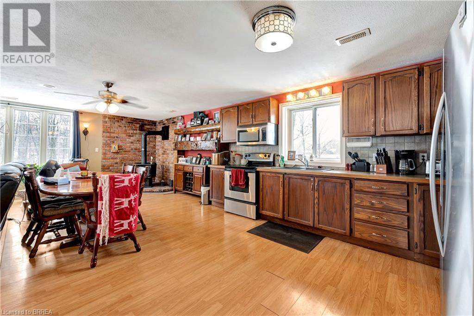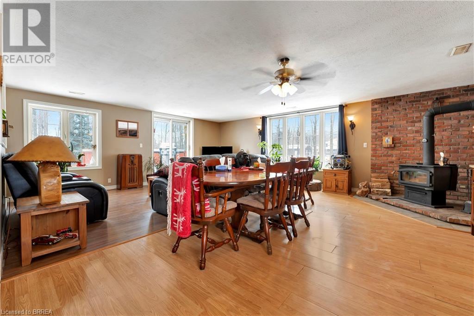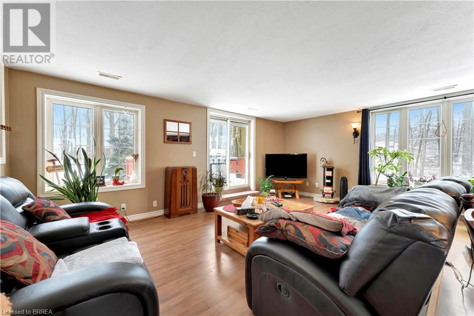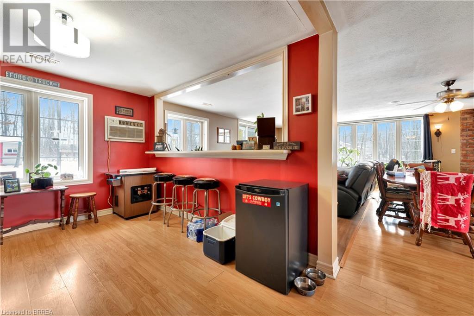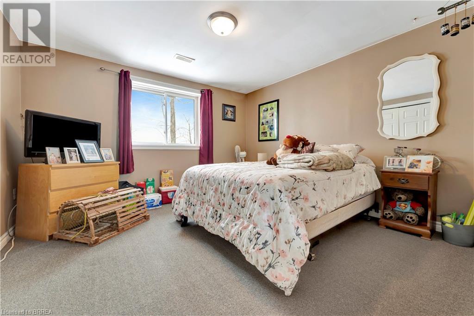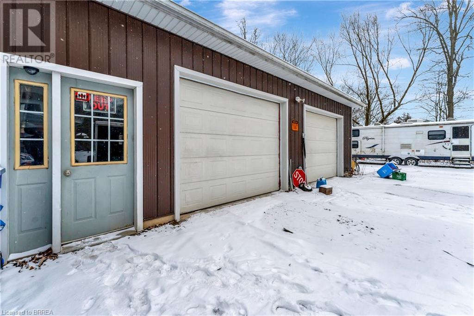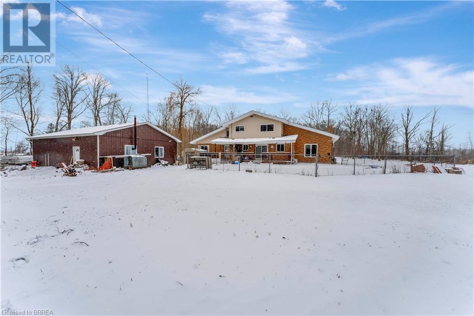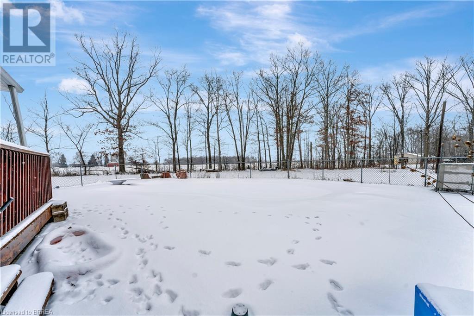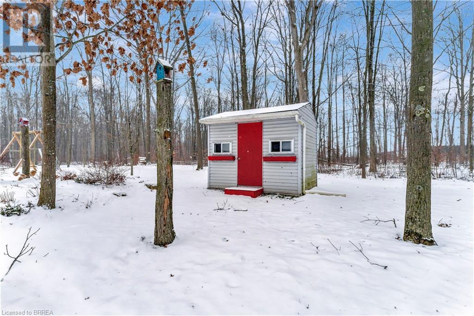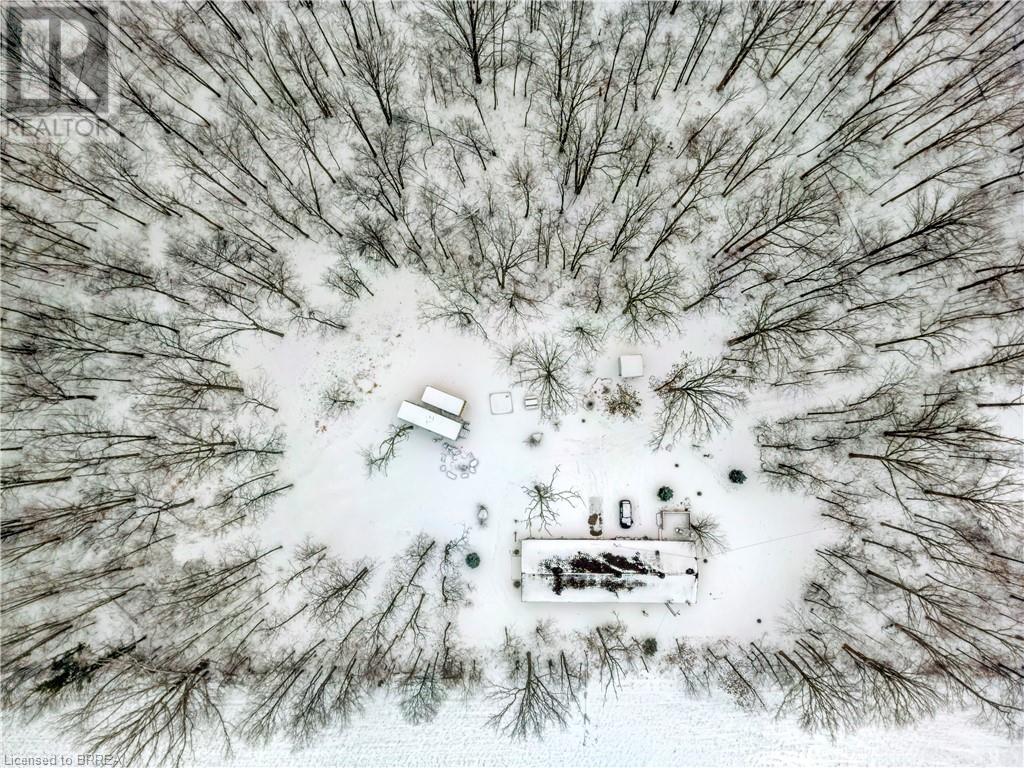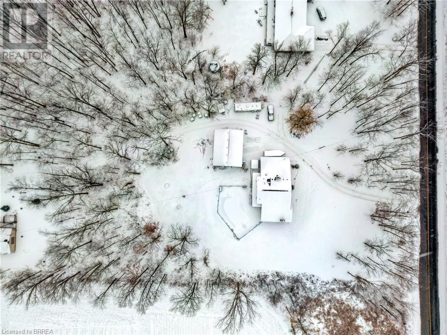4 Bedroom
4 Bathroom
2800 sqft
Central Air Conditioning
Forced Air
Acreage
$1,299,919
Welcome to 370 Junction Road situated in Haldimand County. An impressive property spanning 3.4 acres and featuring two distinct homes. The main residence boasts a spacious layout, offering 4 bedrooms and 3 bathrooms, with 2,800 sq. ft. of finished living space. In addition to the main residence, the property includes a charming bungalow with 3 bedrooms and 1 bathroom. The second home compliments the overall appeal of the property, offering versatility and additional accommodation options. With its expansive grounds and dual residences, 370 Junction Road presents a unique opportunity for those seeking a harmonious blend of space, comfort, and flexibility in the picturesque setting of Haldimand County. Make sure to book your private viewing before it is gone! (id:51992)
Property Details
|
MLS® Number
|
40557055 |
|
Property Type
|
Single Family |
|
Community Features
|
Quiet Area |
|
Equipment Type
|
Water Heater |
|
Features
|
Ravine, Crushed Stone Driveway, Country Residential, In-law Suite |
|
Parking Space Total
|
12 |
|
Rental Equipment Type
|
Water Heater |
|
Structure
|
Workshop |
Building
|
Bathroom Total
|
4 |
|
Bedrooms Above Ground
|
4 |
|
Bedrooms Total
|
4 |
|
Appliances
|
Dishwasher, Dryer, Refrigerator, Stove, Washer |
|
Basement Development
|
Unfinished |
|
Basement Type
|
Full (unfinished) |
|
Construction Style Attachment
|
Detached |
|
Cooling Type
|
Central Air Conditioning |
|
Exterior Finish
|
Brick |
|
Foundation Type
|
Block |
|
Half Bath Total
|
1 |
|
Heating Fuel
|
Oil |
|
Heating Type
|
Forced Air |
|
Stories Total
|
2 |
|
Size Interior
|
2800 Sqft |
|
Type
|
House |
|
Utility Water
|
Cistern |
Parking
Land
|
Acreage
|
Yes |
|
Sewer
|
Septic System |
|
Size Depth
|
660 Ft |
|
Size Frontage
|
200 Ft |
|
Size Total Text
|
2 - 4.99 Acres |
|
Zoning Description
|
Ha3 |
Rooms
| Level |
Type |
Length |
Width |
Dimensions |
|
Second Level |
Den |
|
|
10'8'' x 10'1'' |
|
Second Level |
Full Bathroom |
|
|
10'5'' x 11'10'' |
|
Second Level |
Primary Bedroom |
|
|
13'0'' x 14'0'' |
|
Second Level |
4pc Bathroom |
|
|
Measurements not available |
|
Second Level |
Bedroom |
|
|
11'4'' x 14'3'' |
|
Second Level |
Bedroom |
|
|
12'1'' x 11'0'' |
|
Basement |
Other |
|
|
14'11'' x 12'0'' |
|
Basement |
Other |
|
|
27'6'' x 14'0'' |
|
Basement |
Storage |
|
|
22'11'' x 14'3'' |
|
Basement |
Storage |
|
|
15'3'' x 15'2'' |
|
Basement |
Utility Room |
|
|
26'6'' x 12'8'' |
|
Main Level |
Bedroom |
|
|
10'10'' x 11'8'' |
|
Main Level |
3pc Bathroom |
|
|
4'10'' x 8'5'' |
|
Main Level |
Eat In Kitchen |
|
|
21'5'' x 15'7'' |
|
Main Level |
Mud Room |
|
|
5'0'' x 8'9'' |
|
Main Level |
Family Room |
|
|
15'10'' x 15'3'' |
|
Main Level |
2pc Bathroom |
|
|
10'0'' x 5'11'' |
|
Main Level |
Breakfast |
|
|
13'2'' x 12'0'' |
|
Main Level |
Kitchen |
|
|
9'11'' x 14'0'' |
|
Main Level |
Dining Room |
|
|
14'5'' x 12'4'' |
|
Main Level |
Living Room |
|
|
19'4'' x 16'0'' |
|
Main Level |
Foyer |
|
|
8'6'' x 7'1'' |

