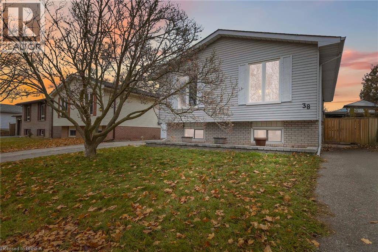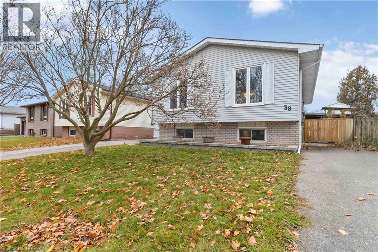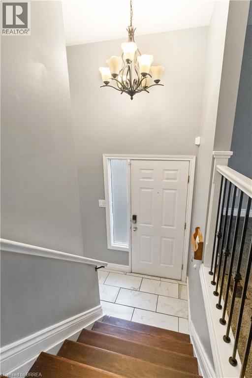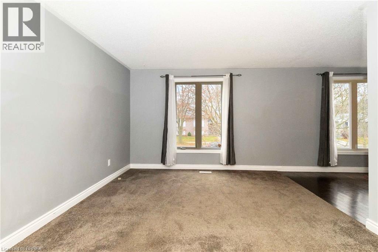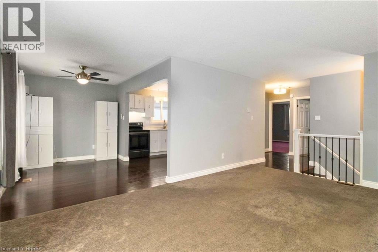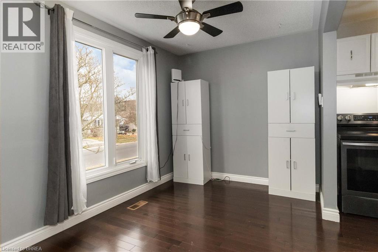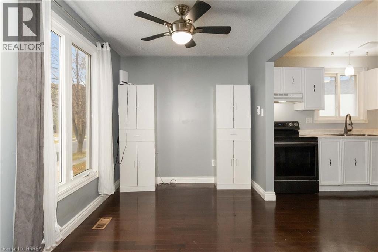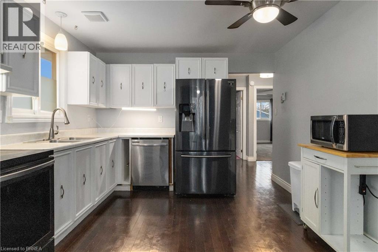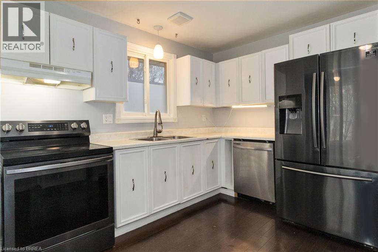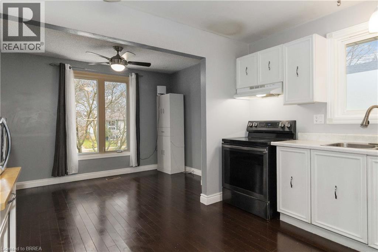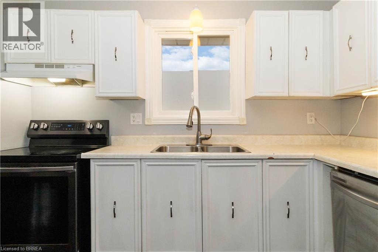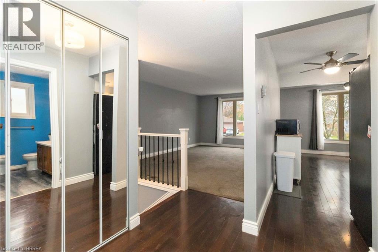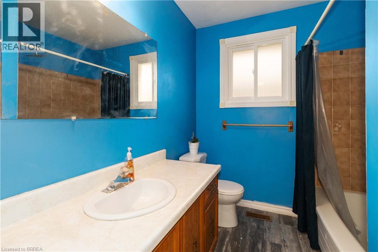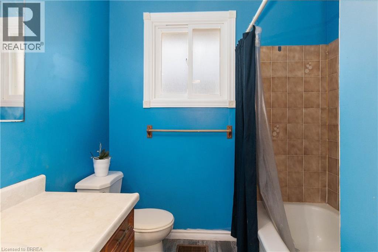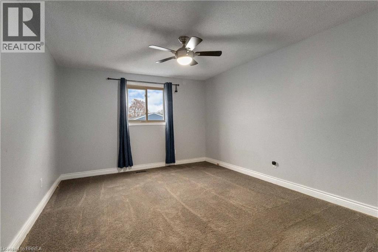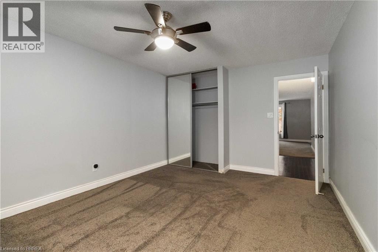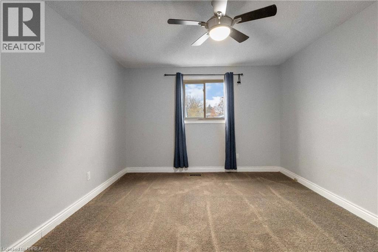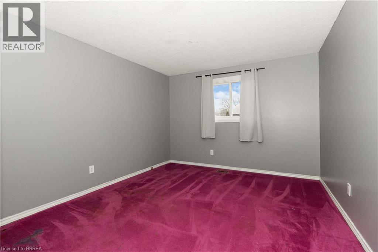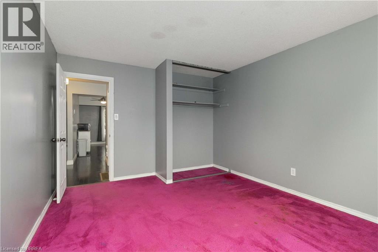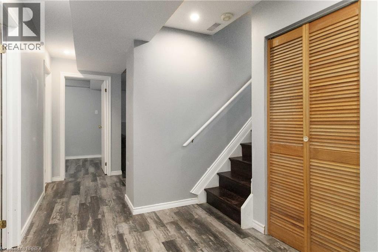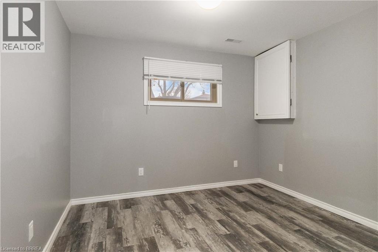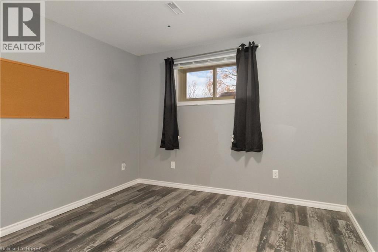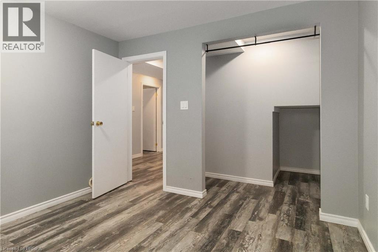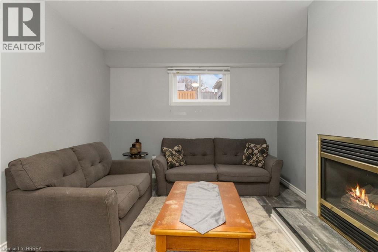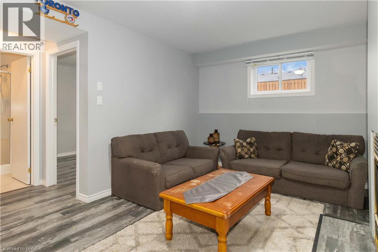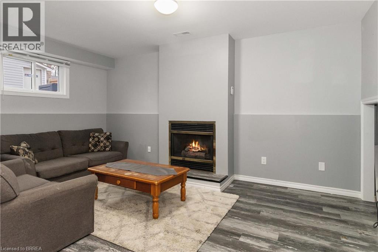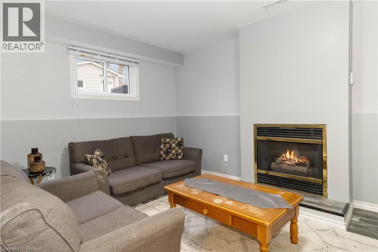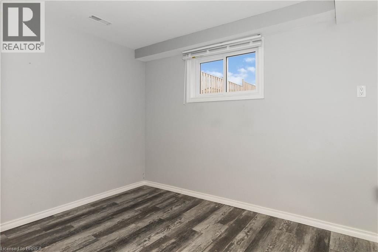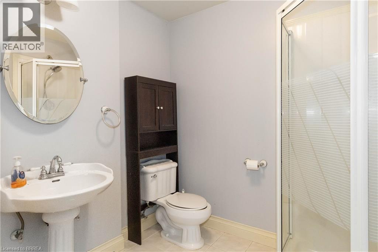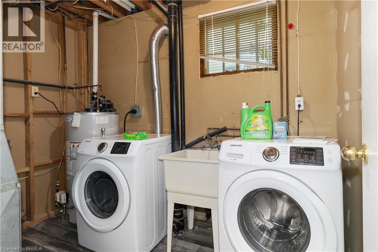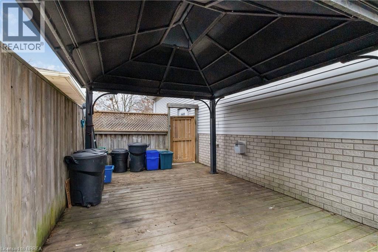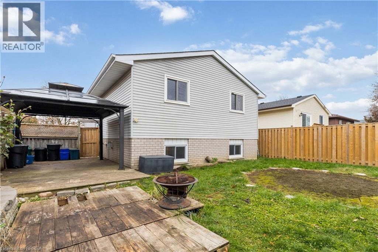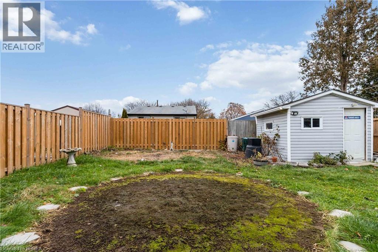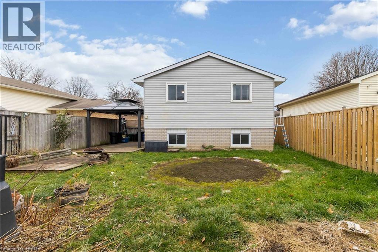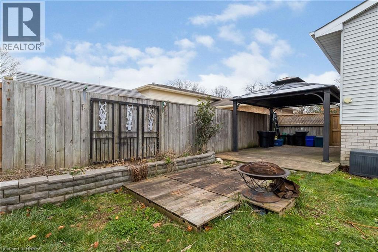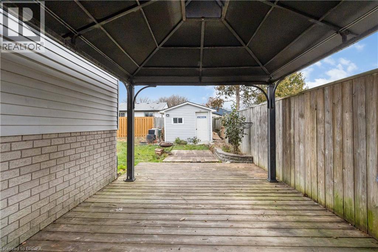5 Bedroom
2 Bathroom
1993 sqft
Raised Bungalow
Fireplace
Central Air Conditioning
Forced Air
$659,900
This raised bungalow nestled in Lynden Hills is ready for a family to infuse and add their own personal touches, an ideal location for families looking to grow or those who need a little extra space. This home offers five spacious bedrooms and two full bathrooms, providing ample room for everyone to thrive. As you enter the ceramic-tiled entryway, you'll find a generous family room, a dining room perfect for gatherings, and a kitchen equipped with a stainless steel refrigerator, a dishwasher, glass cooktop stove and dark toned hardwood floors. The main floor also features two oversized bedrooms, ensuring comfort and privacy, along with a four-piece bathroom. Descend to the lower level, where you'll be greeted by durable vinyl plank flooring and a functional rec room. Cozy up by the gas fireplace on chilly days or host game nights with friends and family. This level also includes three additional bedrooms, each with egress windows that bathe the rooms in natural light. Additionally, the laundry and utility room share a convenient space, offering exceptional efficiency. Step outside to a completely fenced yard, offering an enclosed area for children and pets. A garden shed located at the rear corner of the yard can serve as a “hobby hut” or provide additional storage for gardening tools and outdoor equipment. The generous yard is a blank canvas awaiting your personal touch, with endless opportunities to create your own outdoor sanctuary. Located close to all major amenities, highway access, transit, parks, and schools. This home offers the perfect balance of convenience, community, privacy and space, where memories can be made and cherished for years to come. Discover the possibilities awaiting you! (id:51992)
Open House
This property has open houses!
Starts at:
2:00 pm
Ends at:
4:00 pm
Property Details
|
MLS® Number
|
40789995 |
|
Property Type
|
Single Family |
|
Amenities Near By
|
Public Transit, Shopping |
|
Equipment Type
|
Water Heater |
|
Parking Space Total
|
2 |
|
Rental Equipment Type
|
Water Heater |
|
Structure
|
Shed |
Building
|
Bathroom Total
|
2 |
|
Bedrooms Above Ground
|
2 |
|
Bedrooms Below Ground
|
3 |
|
Bedrooms Total
|
5 |
|
Appliances
|
Dryer, Refrigerator, Stove, Washer, Hood Fan, Window Coverings |
|
Architectural Style
|
Raised Bungalow |
|
Basement Development
|
Finished |
|
Basement Type
|
Full (finished) |
|
Constructed Date
|
1986 |
|
Construction Style Attachment
|
Detached |
|
Cooling Type
|
Central Air Conditioning |
|
Exterior Finish
|
Aluminum Siding, Brick |
|
Fireplace Present
|
Yes |
|
Fireplace Total
|
1 |
|
Foundation Type
|
Poured Concrete |
|
Heating Type
|
Forced Air |
|
Stories Total
|
1 |
|
Size Interior
|
1993 Sqft |
|
Type
|
House |
|
Utility Water
|
Municipal Water |
Land
|
Access Type
|
Highway Access |
|
Acreage
|
No |
|
Land Amenities
|
Public Transit, Shopping |
|
Sewer
|
Municipal Sewage System |
|
Size Depth
|
100 Ft |
|
Size Frontage
|
40 Ft |
|
Size Irregular
|
0.1 |
|
Size Total
|
0.1 Ac|under 1/2 Acre |
|
Size Total Text
|
0.1 Ac|under 1/2 Acre |
|
Zoning Description
|
Nlr (f12 A360 C40) |
Rooms
| Level |
Type |
Length |
Width |
Dimensions |
|
Lower Level |
Bedroom |
|
|
10'10'' x 10'11'' |
|
Lower Level |
Bedroom |
|
|
10'10'' x 10'7'' |
|
Lower Level |
Bedroom |
|
|
8'6'' x 10'10'' |
|
Lower Level |
3pc Bathroom |
|
|
6'7'' x 7'4'' |
|
Lower Level |
Recreation Room |
|
|
16'0'' x 10'0'' |
|
Main Level |
Bedroom |
|
|
14'10'' x 11'3'' |
|
Main Level |
Primary Bedroom |
|
|
15'8'' x 11'7'' |
|
Main Level |
4pc Bathroom |
|
|
7'10'' x 6'10'' |
|
Main Level |
Kitchen |
|
|
10'5'' x 11'1'' |
|
Main Level |
Dining Room |
|
|
11'7'' x 8'0'' |
|
Main Level |
Family Room |
|
|
17'0'' x 11'9'' |

