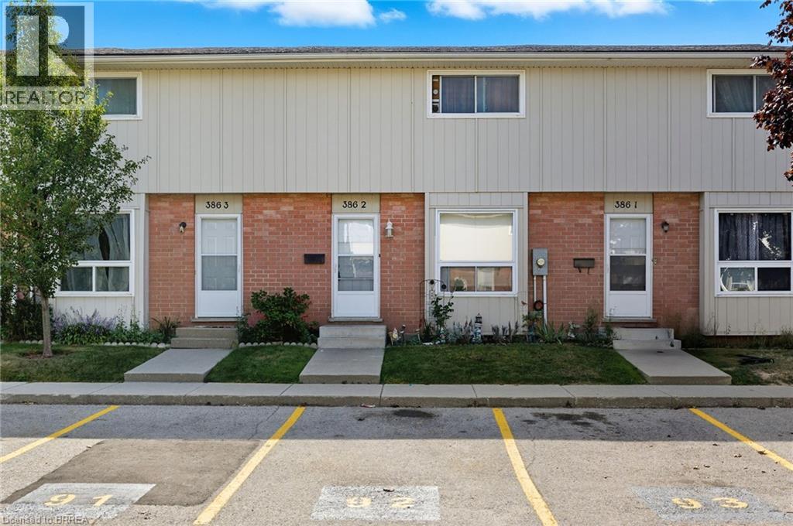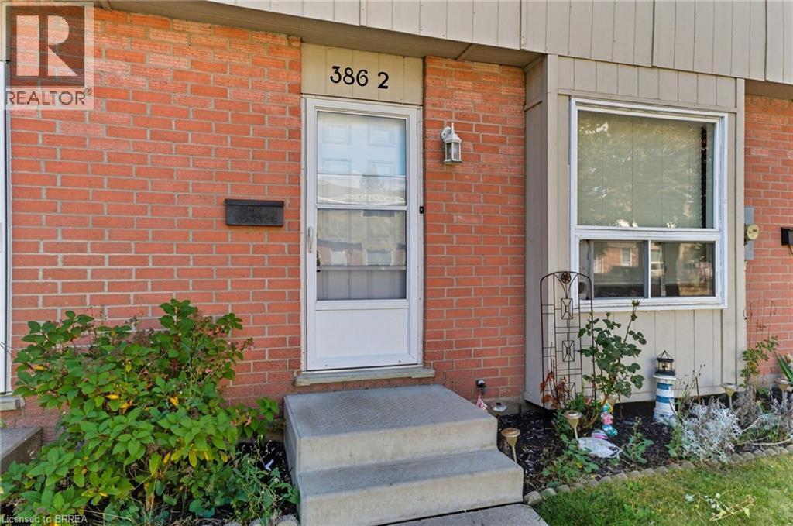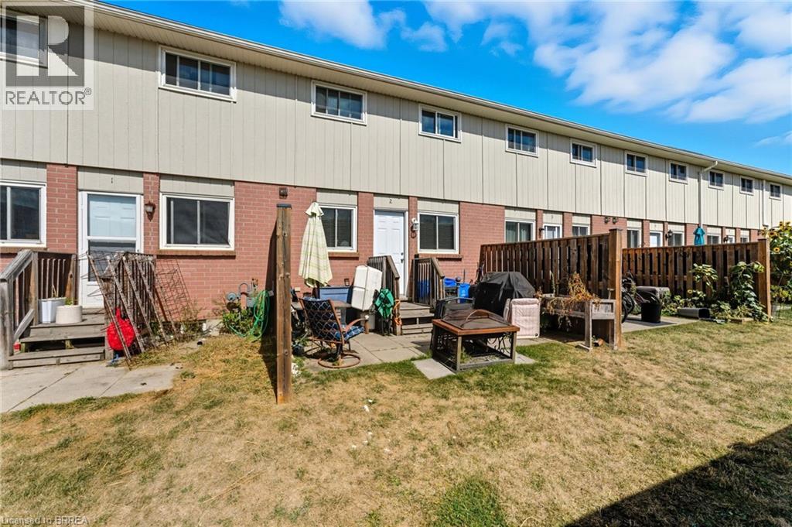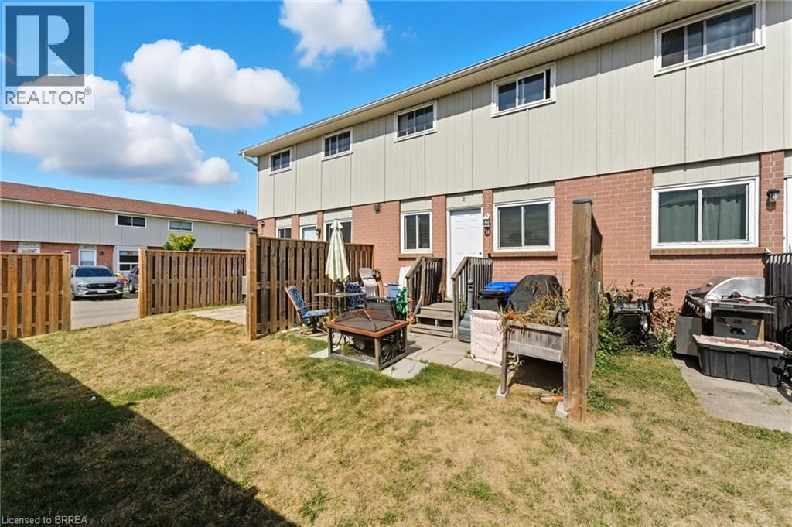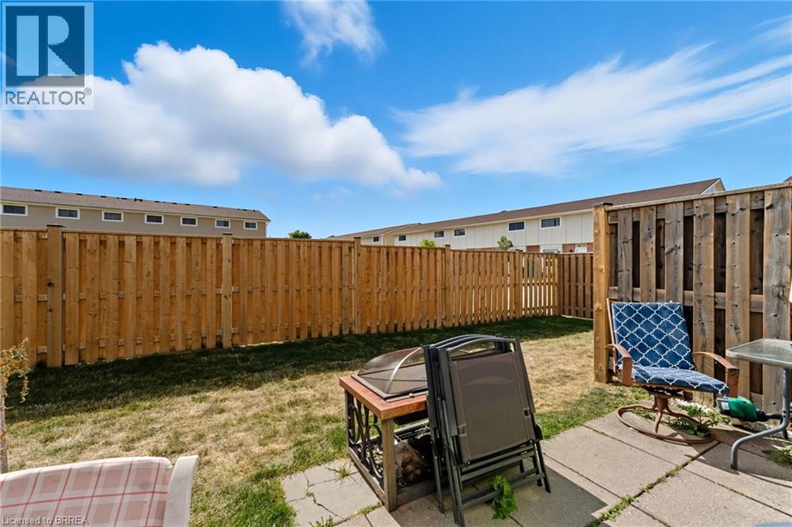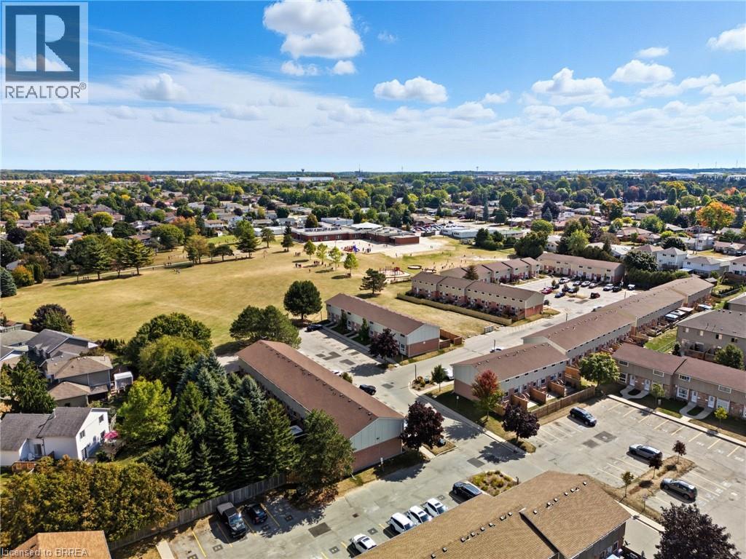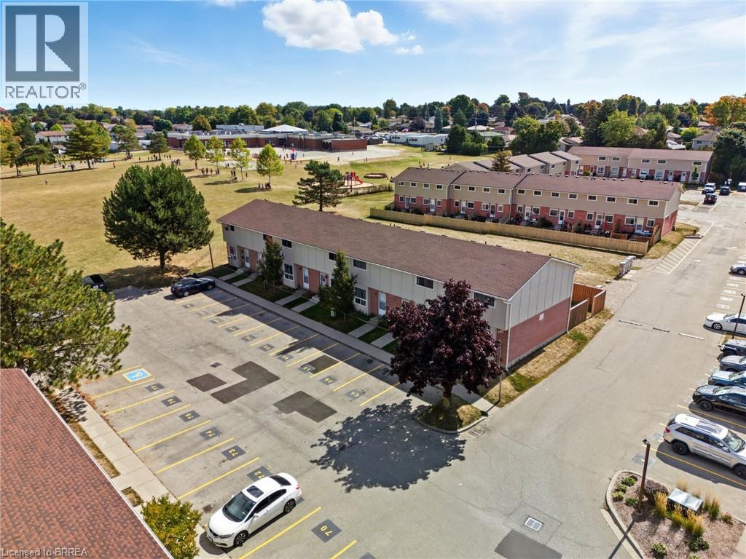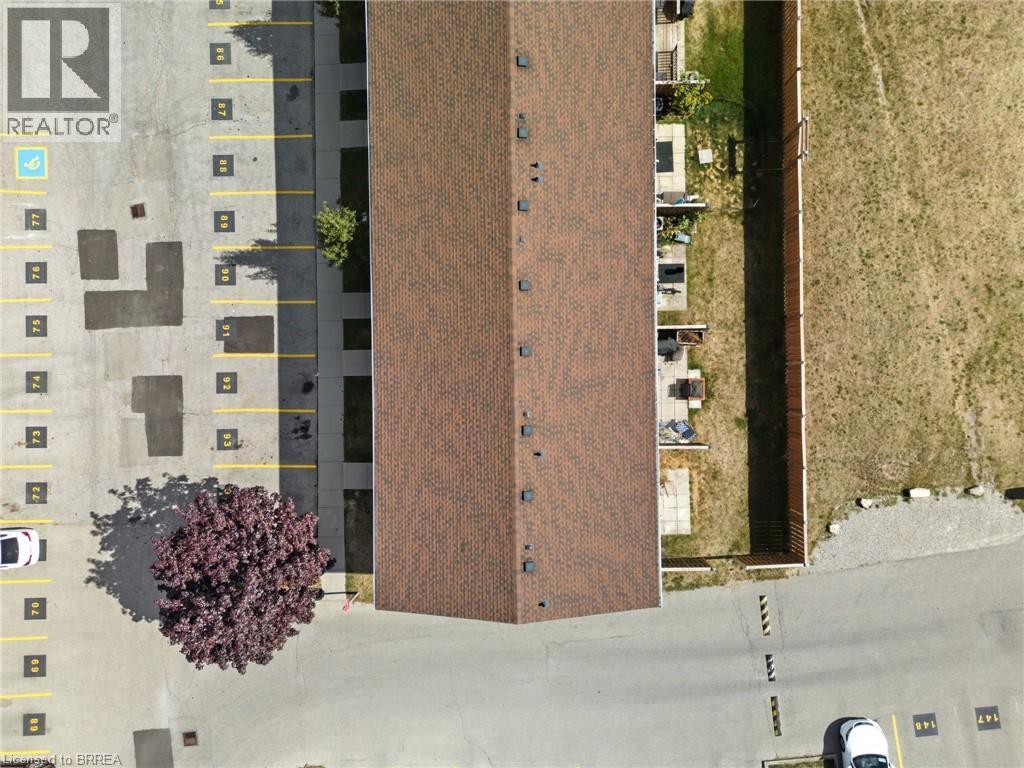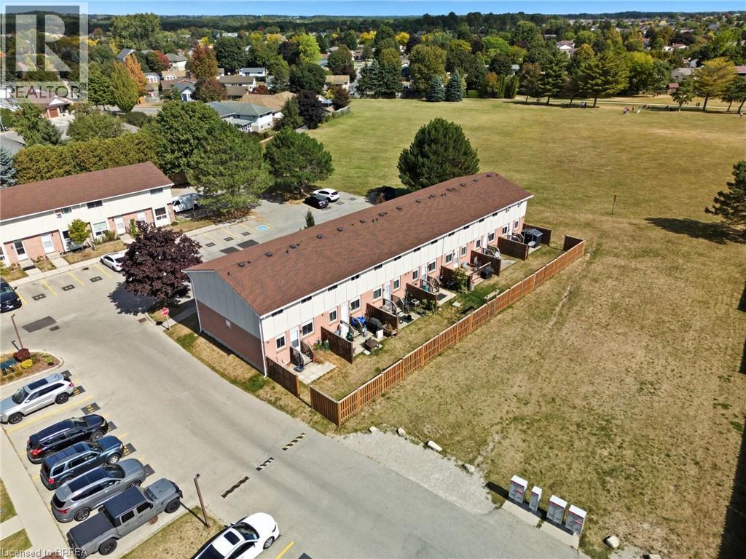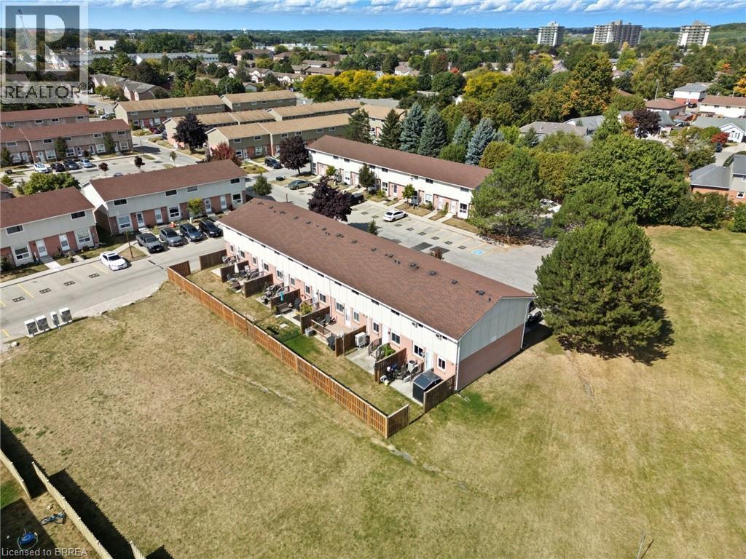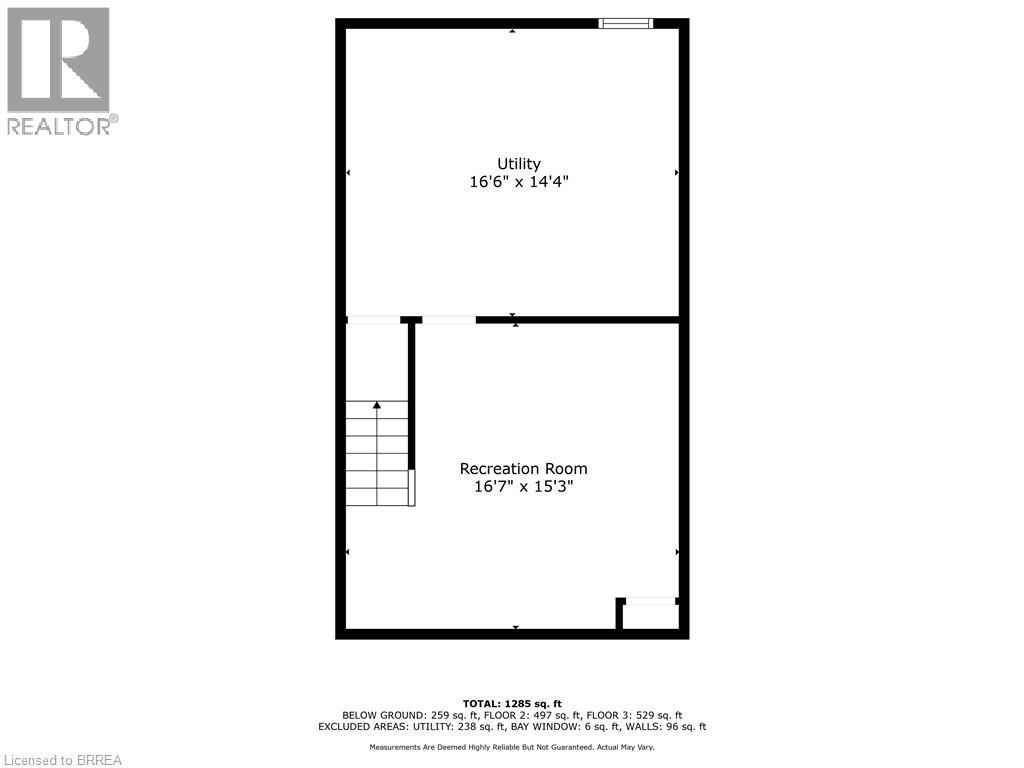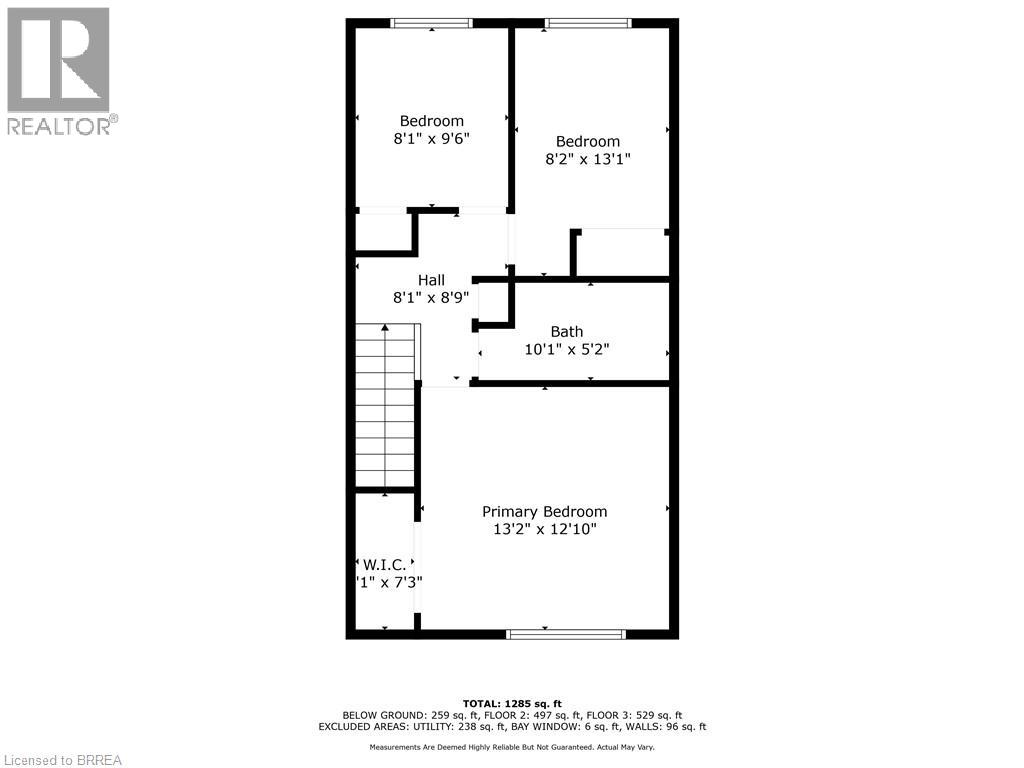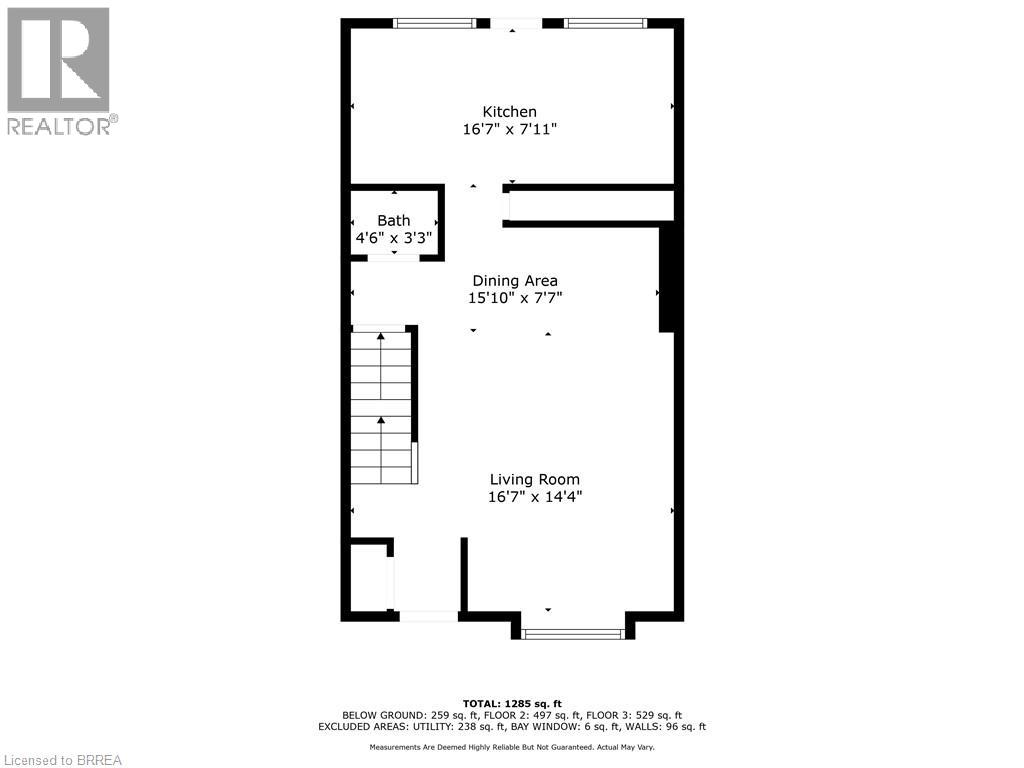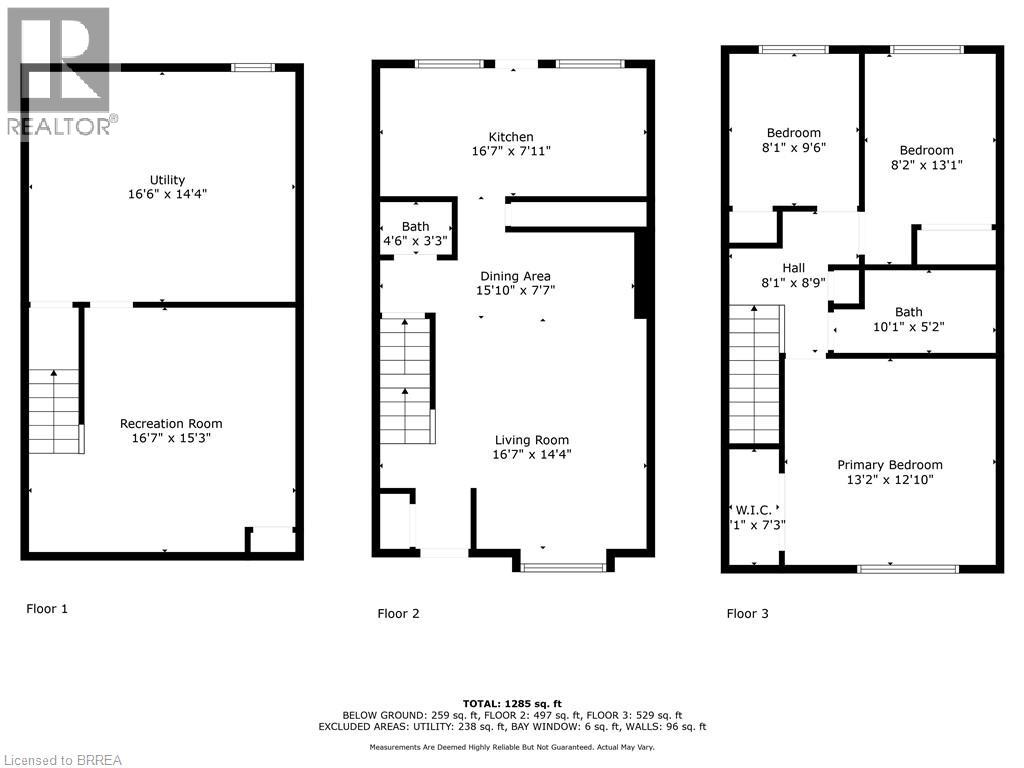3 Bedroom
2 Bathroom
1026 sqft
2 Level
None
Baseboard Heaters
$299,900Maintenance, Insurance, Landscaping, Property Management
$305 Monthly
Maintenance, Insurance, Landscaping, Property Management
$305 MonthlyPerfect for first time buyers or investment property this 3-bedroom townhouse, perfectly located in the heart of Woodstock. From the moment you step inside, you’ll be impressed by the bright, open layout. This home features hardwood floors, a spacious living and dining area, and an updated kitchen. Upstairs, you’ll find three generously sized bedrooms with plenty of natural light. The basement offers a comfortable family room—perfect for movie nights, a playroom, or a home office. Close to schools, parks, shopping, and all amenities, it’s the ideal choice for families and first-time buyers alike. (id:51992)
Property Details
| MLS® Number | 40767723 |
| Property Type | Single Family |
| Amenities Near By | Shopping |
| Equipment Type | Water Heater |
| Parking Space Total | 1 |
| Rental Equipment Type | Water Heater |
Building
| Bathroom Total | 2 |
| Bedrooms Above Ground | 3 |
| Bedrooms Total | 3 |
| Appliances | Dishwasher, Dryer, Refrigerator, Washer |
| Architectural Style | 2 Level |
| Basement Development | Partially Finished |
| Basement Type | Full (partially Finished) |
| Constructed Date | 1989 |
| Construction Style Attachment | Attached |
| Cooling Type | None |
| Exterior Finish | Brick, Hardboard |
| Foundation Type | Poured Concrete |
| Half Bath Total | 1 |
| Heating Fuel | Electric |
| Heating Type | Baseboard Heaters |
| Stories Total | 2 |
| Size Interior | 1026 Sqft |
| Type | Row / Townhouse |
| Utility Water | Municipal Water |
Land
| Acreage | No |
| Land Amenities | Shopping |
| Sewer | Municipal Sewage System |
| Size Total Text | Unknown |
| Zoning Description | R3 |
Rooms
| Level | Type | Length | Width | Dimensions |
|---|---|---|---|---|
| Second Level | 4pc Bathroom | Measurements not available | ||
| Second Level | Primary Bedroom | 13'2'' x 12'10'' | ||
| Second Level | Bedroom | 8'2'' x 13'1'' | ||
| Second Level | Bedroom | 8'1'' x 9'6'' | ||
| Basement | Recreation Room | 16'7'' x 15'3'' | ||
| Basement | Utility Room | 16'6'' x 14'4'' | ||
| Main Level | 2pc Bathroom | Measurements not available | ||
| Main Level | Kitchen | 16'7'' x 7'11'' | ||
| Main Level | Dining Room | 15'10'' x 7'7'' | ||
| Main Level | Living Room | 16'7'' x 14'4'' |

