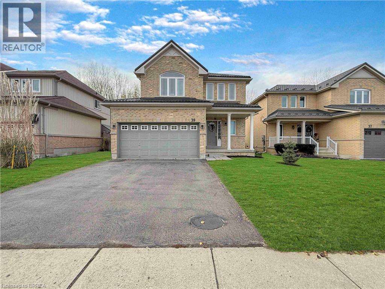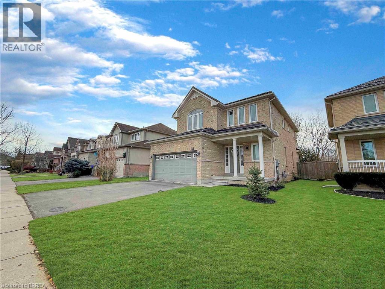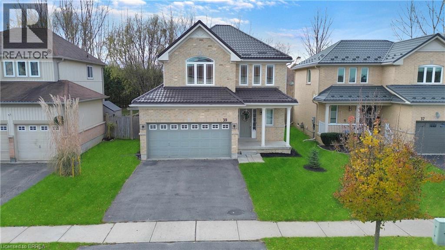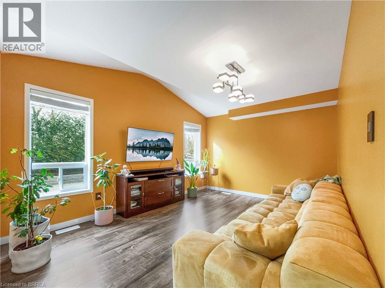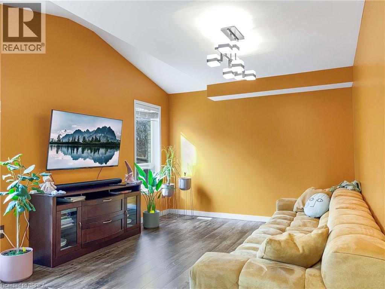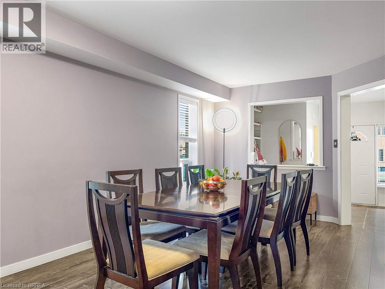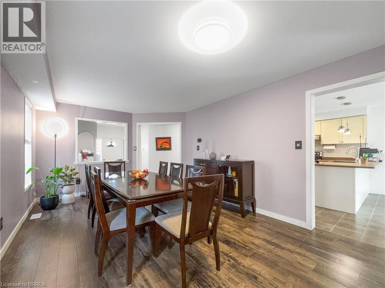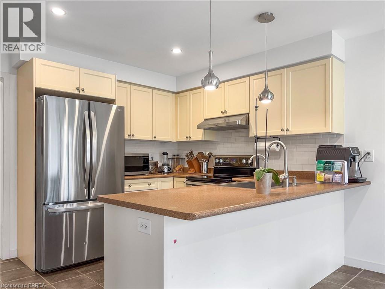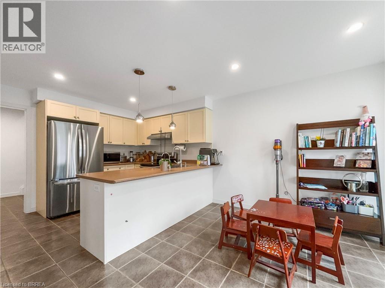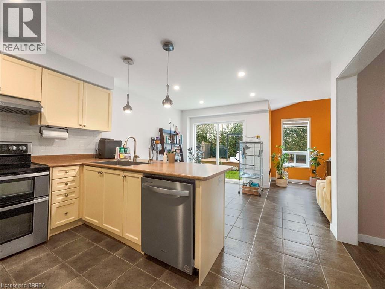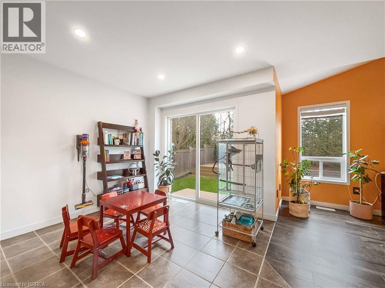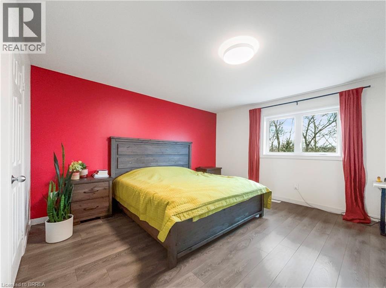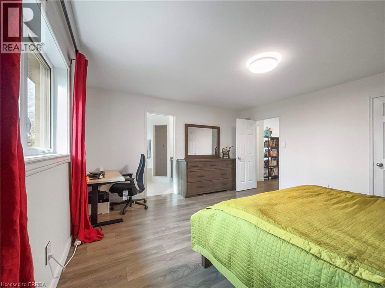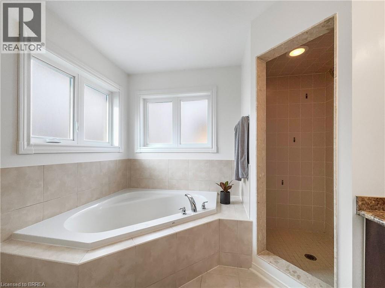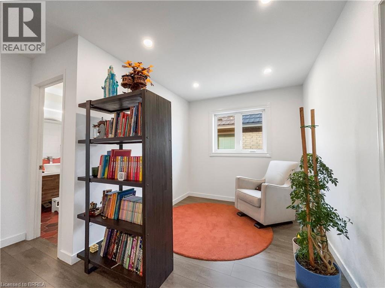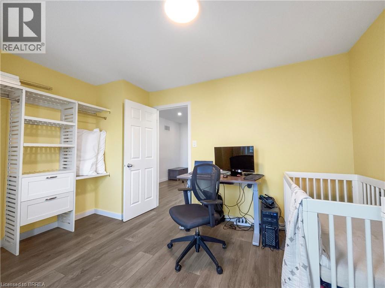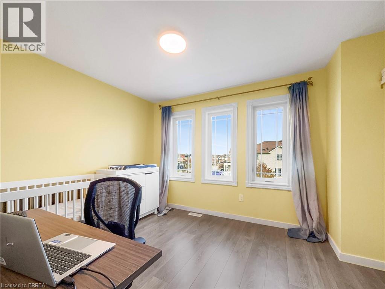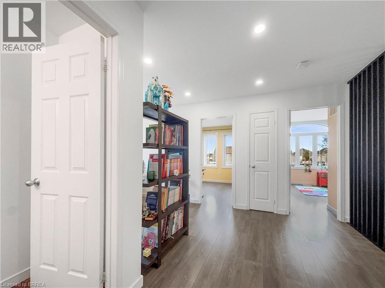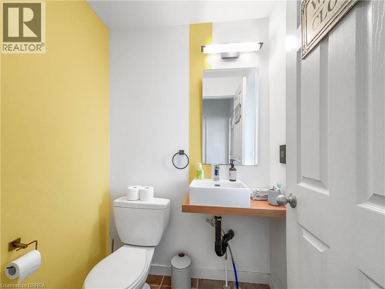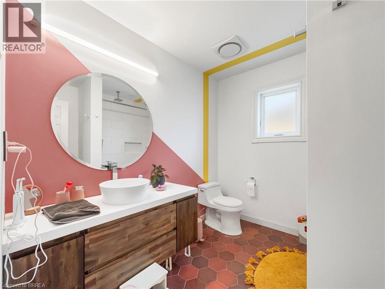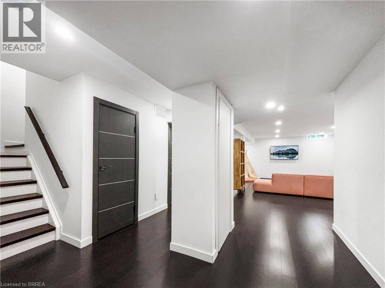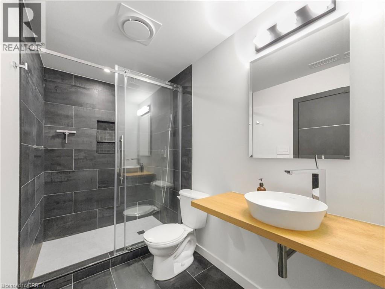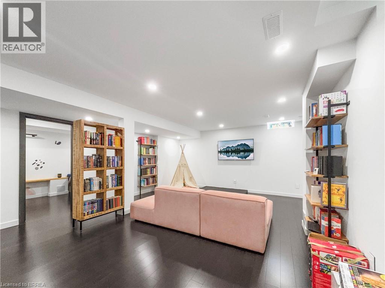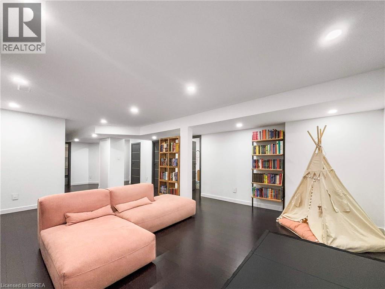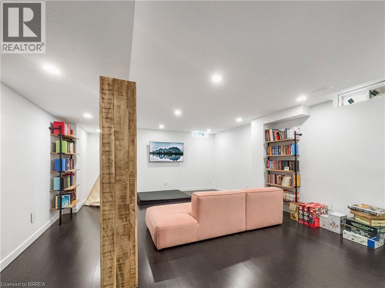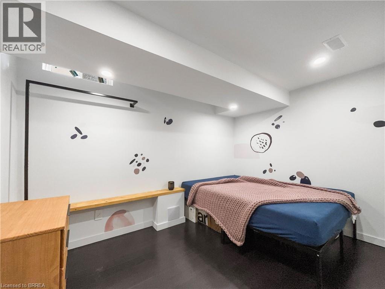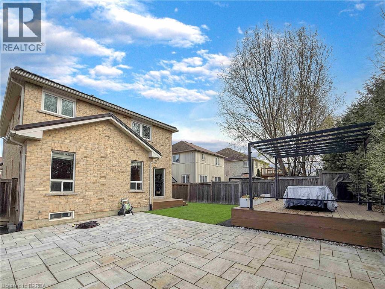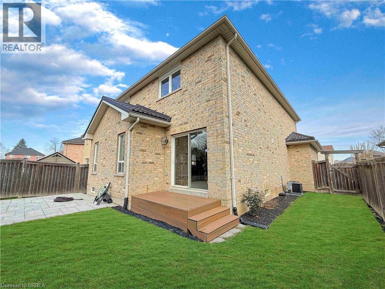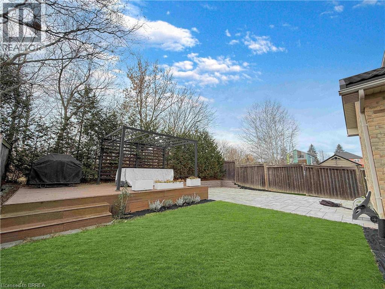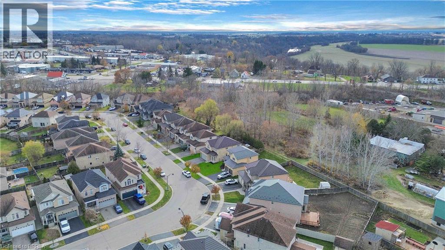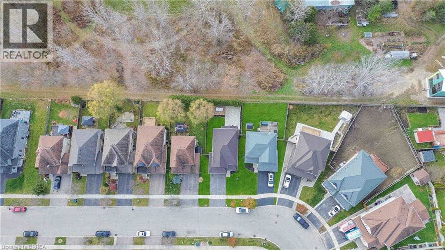3 Bedroom
3 Bathroom
1950 sqft
2 Level
Central Air Conditioning
Forced Air
$819,000
Welcome to this beautifully cared-for family home offering an abundance of space and a highly functional layout, all with the added privacy of no rear neighbours. From the moment you step inside, you’ll appreciate the bright, welcoming main floor, featuring a generous family/living room, a separate dining area, a convenient two-piece bath, and an inviting eat-in kitchen with sliding doors that open to the backyard. Upstairs, the thoughtful design continues with a spacious primary bedroom complete with a walk-in closet and a relaxing ensuite with a corner soaker tub. Two additional bedrooms, a full four-piece bath, and a versatile media/den area provide excellent space for kids, a home office, or a cozy lounge spot. The fully finished basement adds even more value, offering a large additional family room—perfect for movie nights or a play area—along with a fourth bedroom and another full bathroom, ideal for guests or extended family. Step outside and enjoy the impressive 21' x 20' deck, an ideal setting for summer gatherings or peaceful evenings overlooking the quiet surroundings with no backyard neighbours. This is a wonderful opportunity for families seeking space, comfort, and a great location. (id:51992)
Property Details
|
MLS® Number
|
40790386 |
|
Property Type
|
Single Family |
|
Amenities Near By
|
Park |
|
Parking Space Total
|
4 |
Building
|
Bathroom Total
|
3 |
|
Bedrooms Above Ground
|
3 |
|
Bedrooms Total
|
3 |
|
Appliances
|
Dryer, Refrigerator, Stove, Washer |
|
Architectural Style
|
2 Level |
|
Basement Development
|
Finished |
|
Basement Type
|
Full (finished) |
|
Construction Style Attachment
|
Detached |
|
Cooling Type
|
Central Air Conditioning |
|
Exterior Finish
|
Brick |
|
Foundation Type
|
Poured Concrete |
|
Half Bath Total
|
1 |
|
Heating Fuel
|
Natural Gas |
|
Heating Type
|
Forced Air |
|
Stories Total
|
2 |
|
Size Interior
|
1950 Sqft |
|
Type
|
House |
|
Utility Water
|
Municipal Water |
Parking
Land
|
Acreage
|
No |
|
Land Amenities
|
Park |
|
Sewer
|
Municipal Sewage System |
|
Size Frontage
|
43 Ft |
|
Size Total Text
|
Under 1/2 Acre |
|
Zoning Description
|
R1c-17 |
Rooms
| Level |
Type |
Length |
Width |
Dimensions |
|
Second Level |
Den |
|
|
16'7'' x 8'0'' |
|
Second Level |
4pc Bathroom |
|
|
Measurements not available |
|
Second Level |
Bedroom |
|
|
10'10'' x 10'3'' |
|
Second Level |
Bedroom |
|
|
12'10'' x 10'10'' |
|
Second Level |
4pc Bathroom |
|
|
Measurements not available |
|
Second Level |
Primary Bedroom |
|
|
15'3'' x 14'3'' |
|
Main Level |
2pc Bathroom |
|
|
Measurements not available |
|
Main Level |
Dining Room |
|
|
15'0'' x 10'11'' |
|
Main Level |
Dining Room |
|
|
10'6'' x 9'3'' |
|
Main Level |
Kitchen |
|
|
11'5'' x 9'0'' |
|
Main Level |
Family Room |
|
|
18'10'' x 11'5'' |

