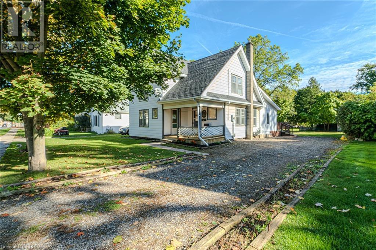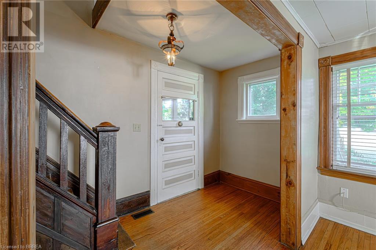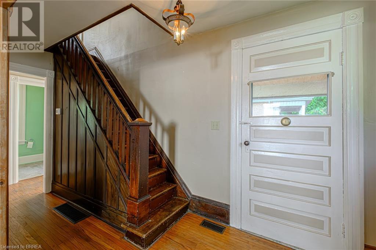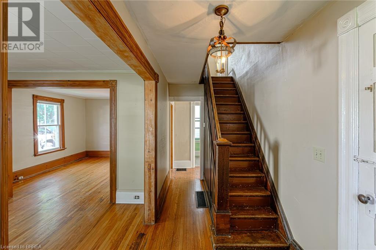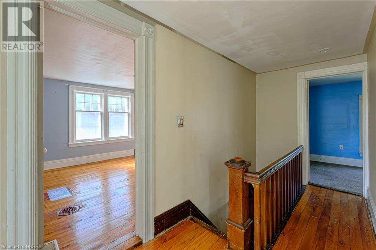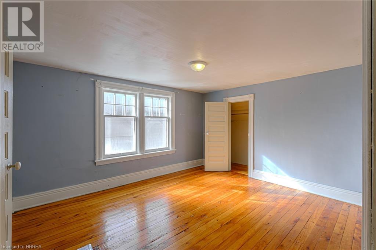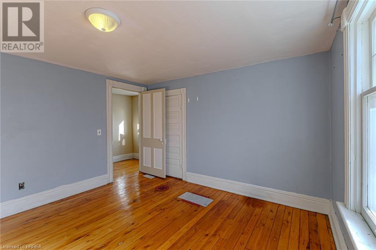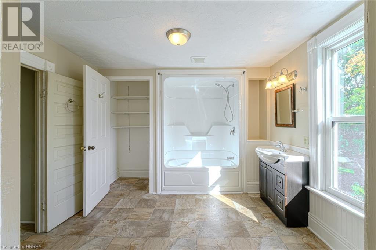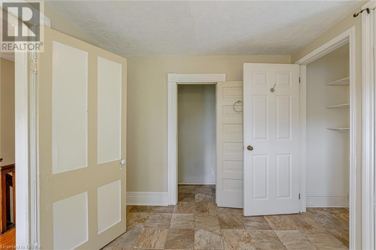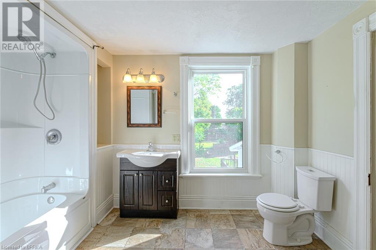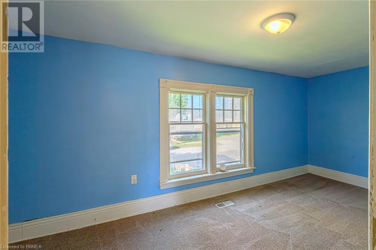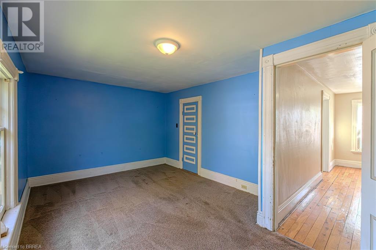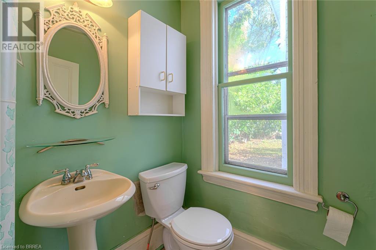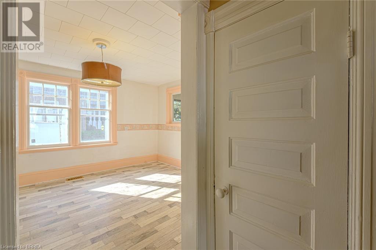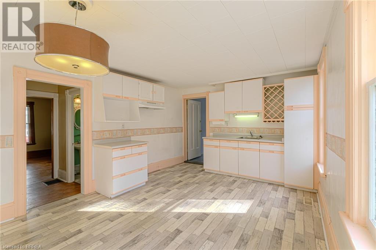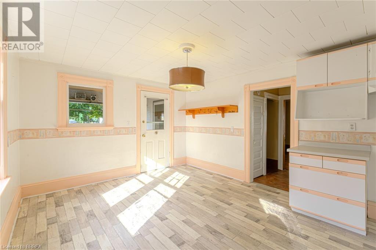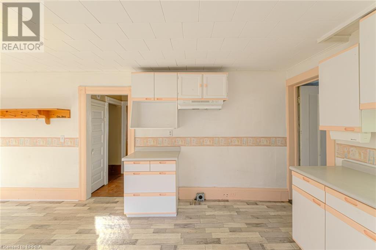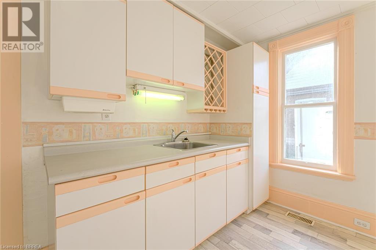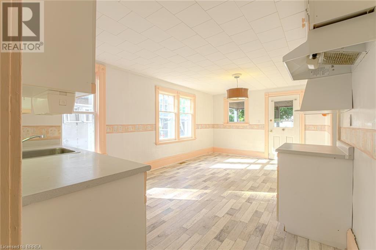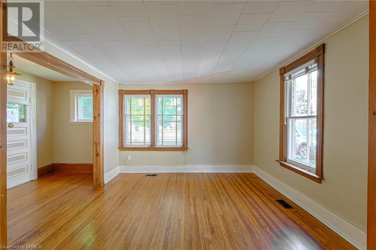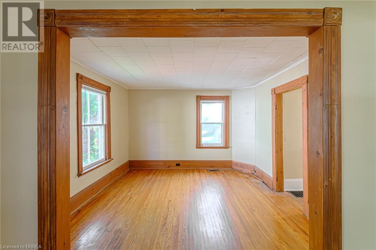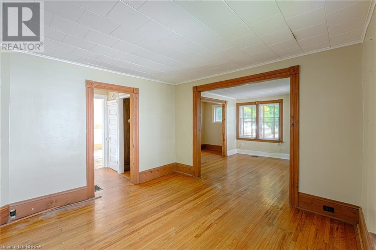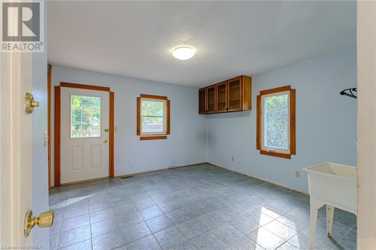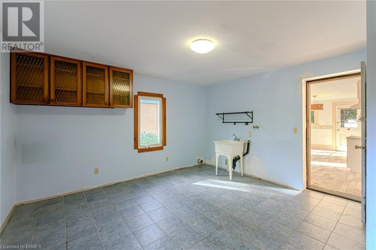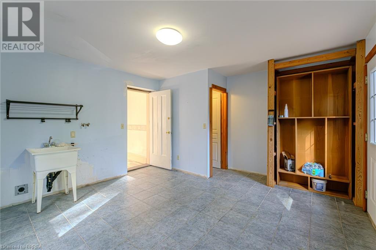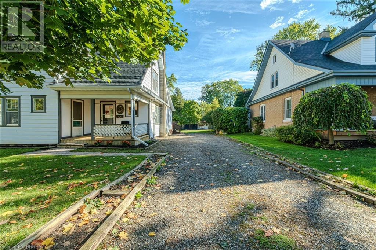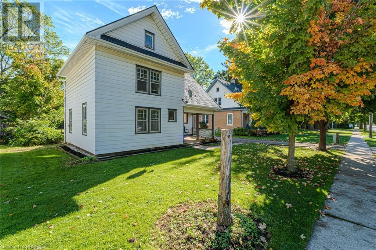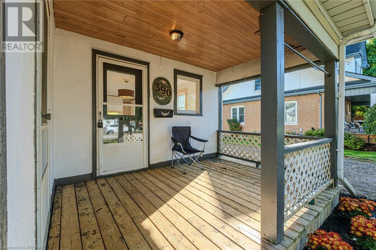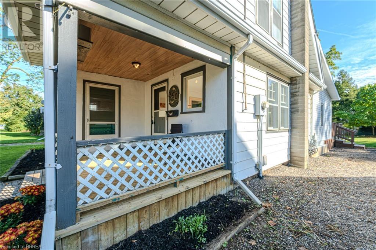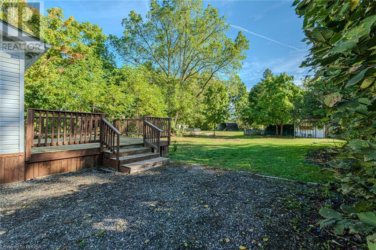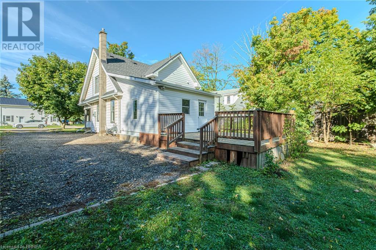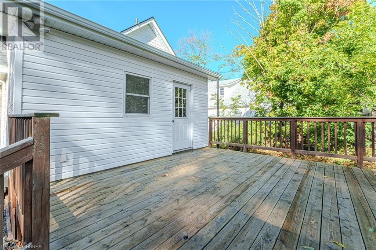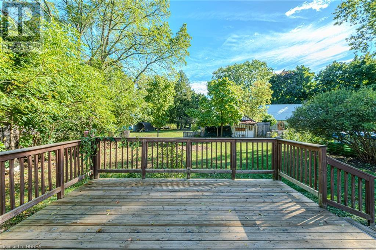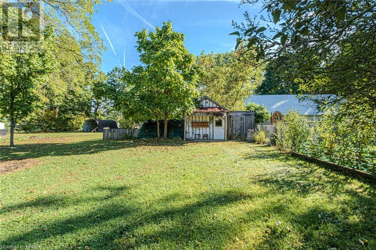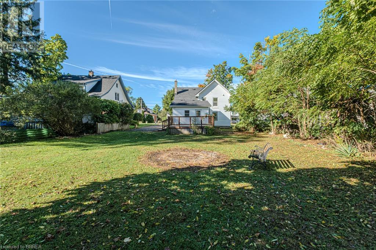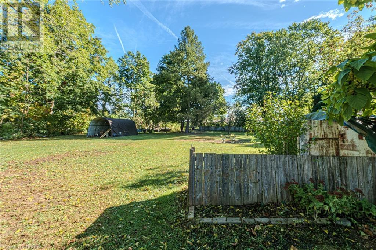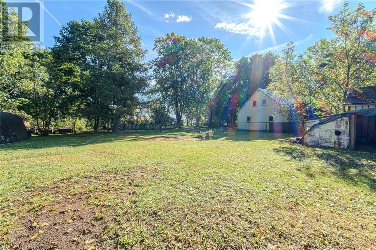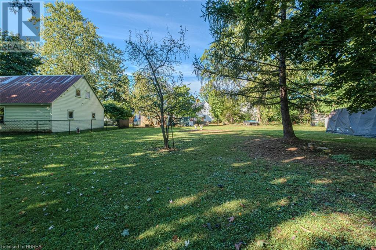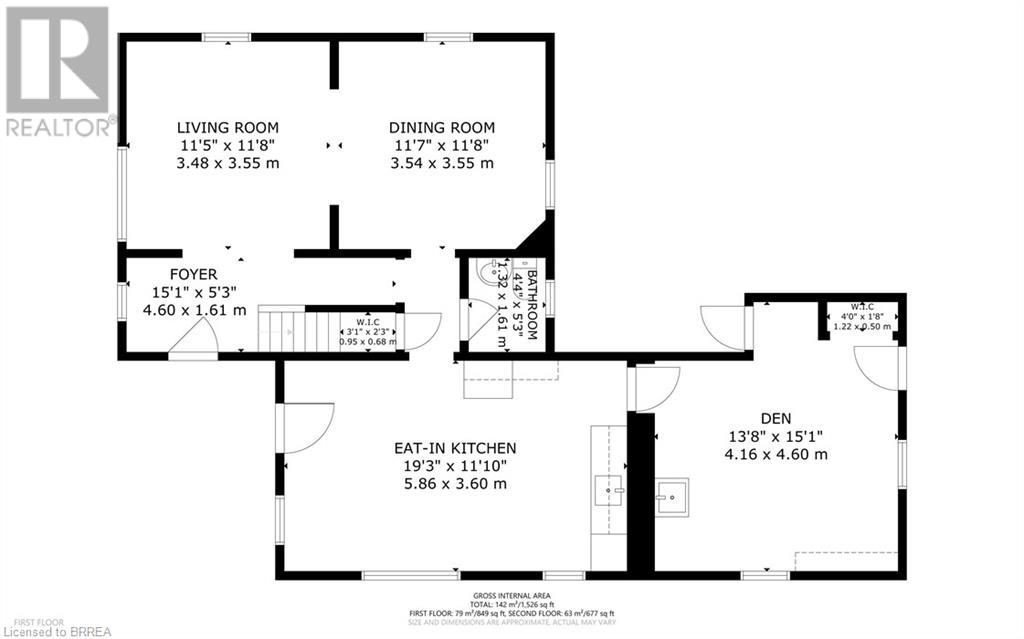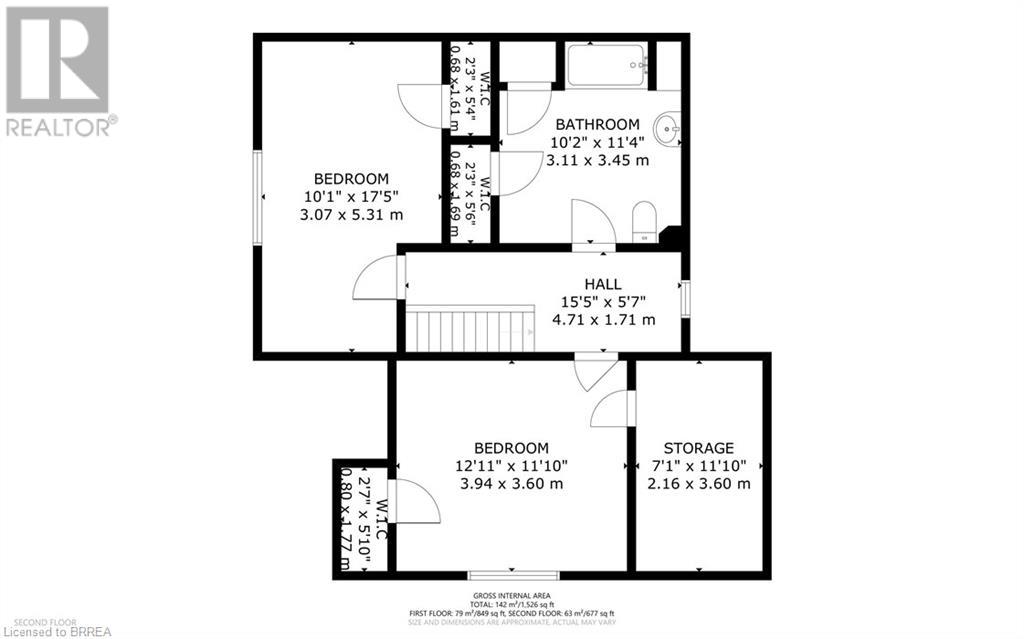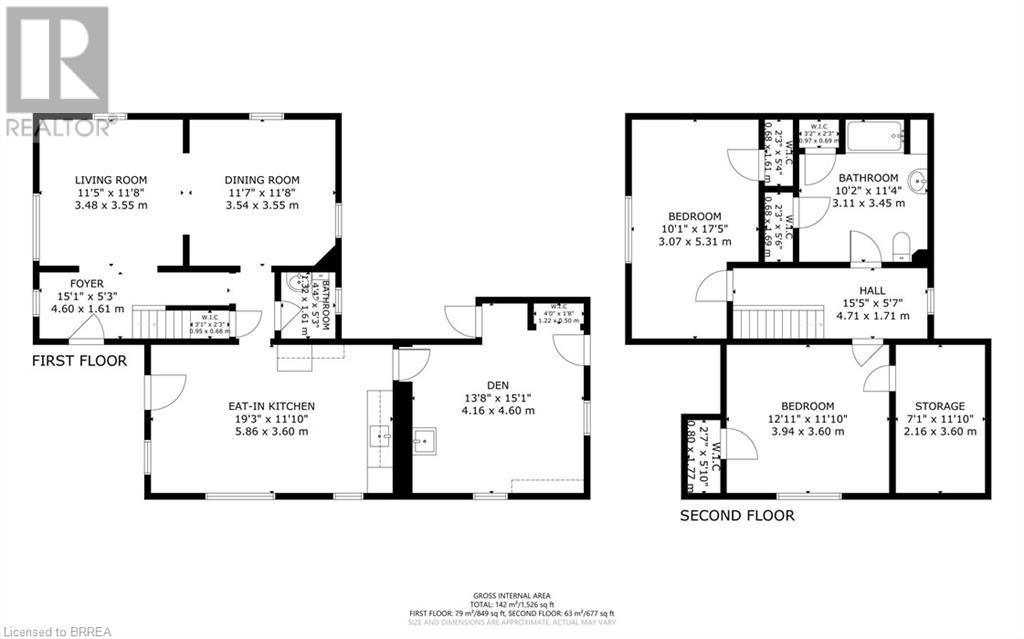2 Bedroom
2 Bathroom
1526 sqft
None
Forced Air
$549,900
Welcome to your next potential haven of tranquility and charm! This delightful 2-bedroom, 2-bathroom house is a gem just waiting for its new owners. Nestled in the inviting community of Burford, Ontario, this home promises comfort coupled with a sprinkle of opportunity. Each bedroom is generously spaced. While the house itself doesn't boast a lengthy list of mod cons, the real magic lies in its potential. Picture this: Your very own designer kitchen or maybe expanded living spaces. The canvas is yours to paint! What's around, you ask? Well, imagine being just a stroll away from the lively Pickleball and Tennis courts—perfect for those Sunday morning games. And when the fridge calls for a refill, you don't need to venture far, as Foodland is conveniently located down the street. Everything you need is practically at your doorstep. With a 58’ x 272’ lot, there’s plenty of room for both your gardening tools and your grand outdoor entertainment plans. Host the summer barbecues, cultivate your dream garden, or simply soak up the peace in your substantial backyard. This house isn’t just a place to live; it's a potential-filled home amidst a neighbourly and lively community. Whether you’re a renovation enthusiast or someone looking for a cozy spot to call your own, the possibilities here are ripe for the picking. Don't wait too long - opportunities like this don't come up very often! (id:51992)
Property Details
|
MLS® Number
|
40656103 |
|
Property Type
|
Single Family |
|
Amenities Near By
|
Golf Nearby, Park, Schools, Shopping |
|
Community Features
|
Community Centre |
|
Equipment Type
|
Water Heater |
|
Features
|
Country Residential |
|
Parking Space Total
|
5 |
|
Rental Equipment Type
|
Water Heater |
Building
|
Bathroom Total
|
2 |
|
Bedrooms Above Ground
|
2 |
|
Bedrooms Total
|
2 |
|
Basement Development
|
Unfinished |
|
Basement Type
|
Partial (unfinished) |
|
Construction Style Attachment
|
Detached |
|
Cooling Type
|
None |
|
Exterior Finish
|
Aluminum Siding, Vinyl Siding |
|
Foundation Type
|
Poured Concrete |
|
Half Bath Total
|
1 |
|
Heating Type
|
Forced Air |
|
Stories Total
|
2 |
|
Size Interior
|
1526 Sqft |
|
Type
|
House |
|
Utility Water
|
Sand Point |
Land
|
Acreage
|
No |
|
Land Amenities
|
Golf Nearby, Park, Schools, Shopping |
|
Sewer
|
Septic System |
|
Size Depth
|
272 Ft |
|
Size Frontage
|
58 Ft |
|
Size Irregular
|
0.36 |
|
Size Total
|
0.36 Ac|under 1/2 Acre |
|
Size Total Text
|
0.36 Ac|under 1/2 Acre |
|
Zoning Description
|
R1 |
Rooms
| Level |
Type |
Length |
Width |
Dimensions |
|
Second Level |
Storage |
|
|
11'10'' x 7'1'' |
|
Second Level |
4pc Bathroom |
|
|
Measurements not available |
|
Second Level |
Bedroom |
|
|
12'11'' x 11'10'' |
|
Second Level |
Bedroom |
|
|
17'5'' x 10'1'' |
|
Main Level |
Laundry Room |
|
|
15'1'' x 13'8'' |
|
Main Level |
2pc Bathroom |
|
|
Measurements not available |
|
Main Level |
Family Room |
|
|
11'5'' x 11'8'' |
|
Main Level |
Dining Room |
|
|
11'7'' x 11'8'' |
|
Main Level |
Eat In Kitchen |
|
|
19'3'' x 11'10'' |

