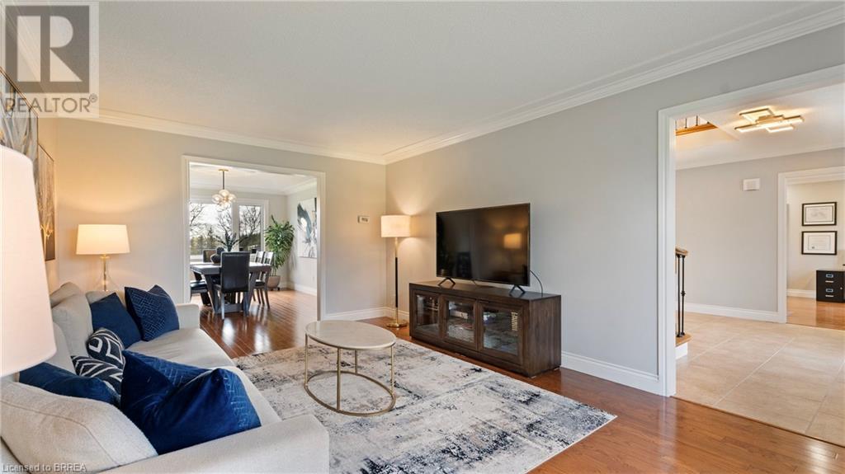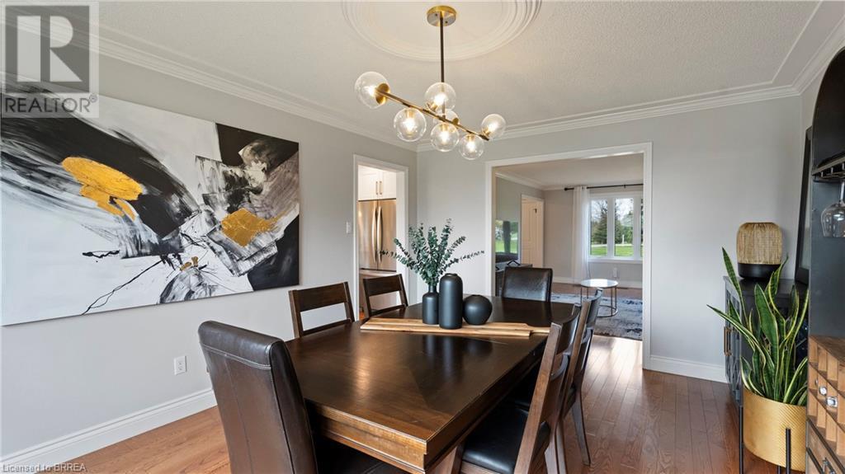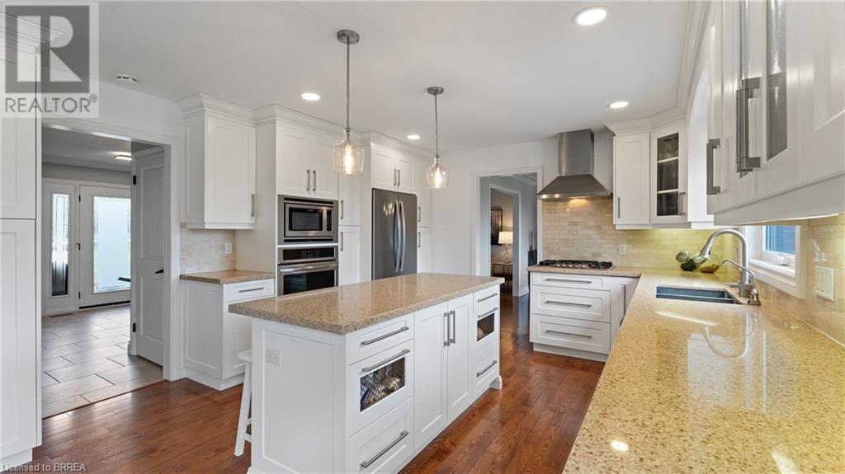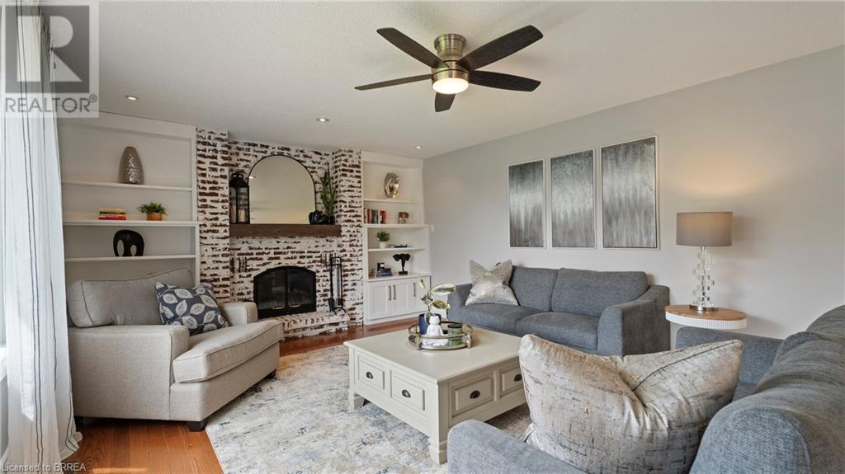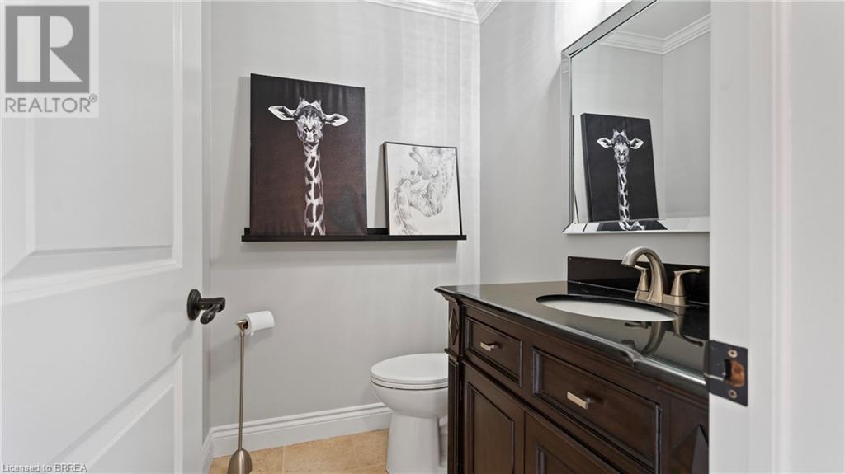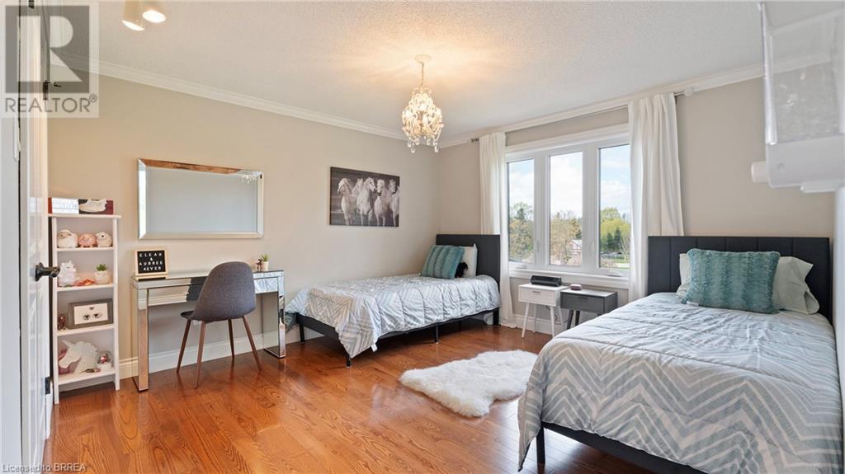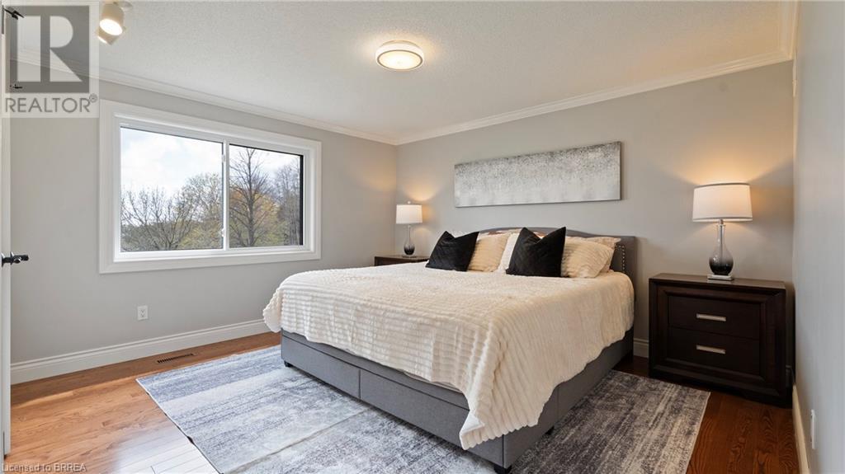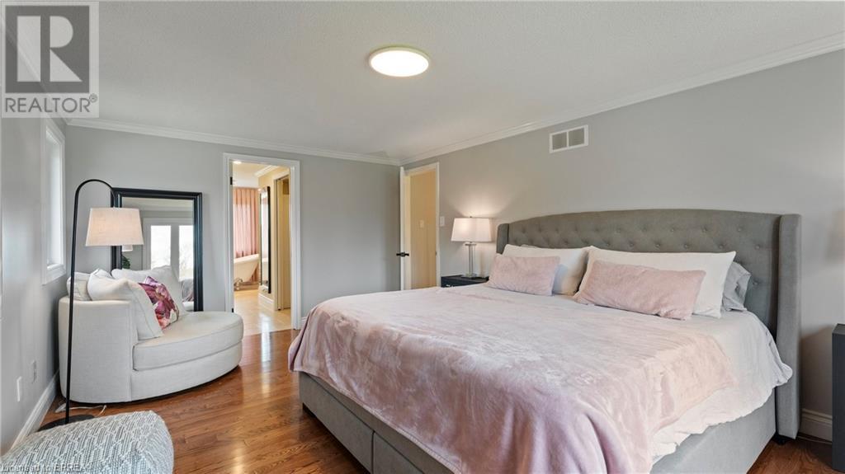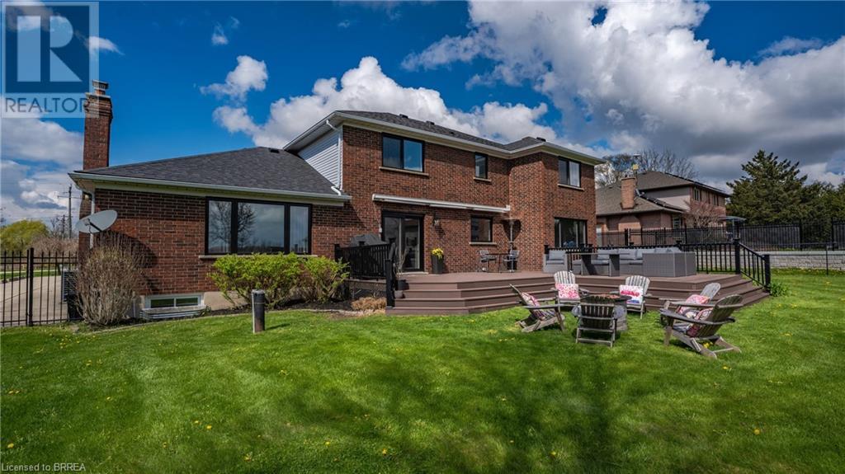6 Bedroom
4 Bathroom
4472 sqft
2 Level
Fireplace
Central Air Conditioning
Forced Air
$1,850,000
Nestled on just under an acre in the serene and sought-after community of Wellesley, this exceptional residence offers the perfect blend of luxury, space, and tranquility. Designed with versatility in mind, this 6-bedroom, 4-bathroom home spans three meticulously finished levels—ideal for multi-generational living or simply embracing more room to breathe. From the moment you enter, you're welcomed by a grand open foyer with custom lighting and an elegant wrought iron staircase that sets the tone for the rest of the home. The main floor unfolds into a sunlit layout featuring a formal living room, a dedicated office for your work-from-home lifestyle, and an elegant dining room perfect for hosting unforgettable dinners. At the heart of the home is a stunning custom kitchen, where quartz countertops, abundant cabinetry, a gas cooktop, and premium stainless steel appliances come together to create a space as functional as it is beautiful. Adjacent is a warm and inviting family room with a wood-burning fireplace—an ideal spot to unwind on cool evenings. A stylish powder room, mudroom, and laundry area complete the main level for effortless everyday living. Upstairs, discover four spacious bedrooms, a well-appointed bathroom, and a luxurious private primary suite featuring a walk-in closet and spa-inspired ensuite with a clawfoot tub—your personal escape at the end of the day. The fully finished lower level adds even more value with a large recreation room, two additional bedrooms, a full bathroom, a cozy sitting area, and ample storage—perfect for hosting guests or accommodating a growing family. Outside, the expansive backyard offers a rare sense of privacy and freedom, with a large composite deck, beautiful views of farmland, and endless space to play, garden, or entertain under open skies. Set in a quiet, family-friendly neighborhood just a short drive from the city, 3992 Weimar Line is more than a home—it’s a peaceful sanctuary designed for elevated living. (id:51992)
Open House
This property has open houses!
Starts at:
2:00 pm
Ends at:
4:00 pm
Property Details
|
MLS® Number
|
40714490 |
|
Property Type
|
Single Family |
|
Communication Type
|
Fiber |
|
Equipment Type
|
None |
|
Features
|
Country Residential, Sump Pump |
|
Parking Space Total
|
12 |
|
Rental Equipment Type
|
None |
|
Structure
|
Playground, Shed |
Building
|
Bathroom Total
|
4 |
|
Bedrooms Above Ground
|
4 |
|
Bedrooms Below Ground
|
2 |
|
Bedrooms Total
|
6 |
|
Appliances
|
Dishwasher, Refrigerator, Stove, Microwave Built-in |
|
Architectural Style
|
2 Level |
|
Basement Development
|
Finished |
|
Basement Type
|
Full (finished) |
|
Constructed Date
|
1987 |
|
Construction Style Attachment
|
Detached |
|
Cooling Type
|
Central Air Conditioning |
|
Exterior Finish
|
Brick |
|
Fireplace Fuel
|
Wood |
|
Fireplace Present
|
Yes |
|
Fireplace Total
|
1 |
|
Fireplace Type
|
Other - See Remarks |
|
Half Bath Total
|
1 |
|
Heating Fuel
|
Natural Gas |
|
Heating Type
|
Forced Air |
|
Stories Total
|
2 |
|
Size Interior
|
4472 Sqft |
|
Type
|
House |
|
Utility Water
|
Drilled Well |
Parking
Land
|
Acreage
|
No |
|
Fence Type
|
Fence |
|
Sewer
|
Septic System |
|
Size Frontage
|
100 Ft |
|
Size Total Text
|
1/2 - 1.99 Acres |
|
Zoning Description
|
Sr |
Rooms
| Level |
Type |
Length |
Width |
Dimensions |
|
Second Level |
Full Bathroom |
|
|
12'3'' x 15'11'' |
|
Second Level |
4pc Bathroom |
|
|
9'3'' x 10'2'' |
|
Second Level |
Bedroom |
|
|
11'8'' x 13'10'' |
|
Second Level |
Bedroom |
|
|
11'8'' x 13'9'' |
|
Second Level |
Primary Bedroom |
|
|
12'3'' x 17'5'' |
|
Second Level |
Bedroom |
|
|
12'9'' x 9'7'' |
|
Basement |
Utility Room |
|
|
19'5'' x 12'7'' |
|
Basement |
Sitting Room |
|
|
8'2'' x 13'9'' |
|
Basement |
3pc Bathroom |
|
|
8'3'' x 7'4'' |
|
Basement |
Bedroom |
|
|
27'4'' x 10'8'' |
|
Basement |
Bedroom |
|
|
19'5'' x 7'9'' |
|
Basement |
Recreation Room |
|
|
35'11'' x 21'7'' |
|
Main Level |
Laundry Room |
|
|
10'7'' x 7'5'' |
|
Main Level |
2pc Bathroom |
|
|
5'11'' x 4'0'' |
|
Main Level |
Office |
|
|
11'8'' x 9'5'' |
|
Main Level |
Family Room |
|
|
21'2'' x 13'10'' |
|
Main Level |
Breakfast |
|
|
8'9'' x 13'10'' |
|
Main Level |
Kitchen |
|
|
14'9'' x 13'10'' |
|
Main Level |
Dining Room |
|
|
12'3'' x 15'3'' |
|
Main Level |
Living Room |
|
|
12'3'' x 18'0'' |
|
Main Level |
Foyer |
|
|
12'9'' x 13'9'' |
Utilities










