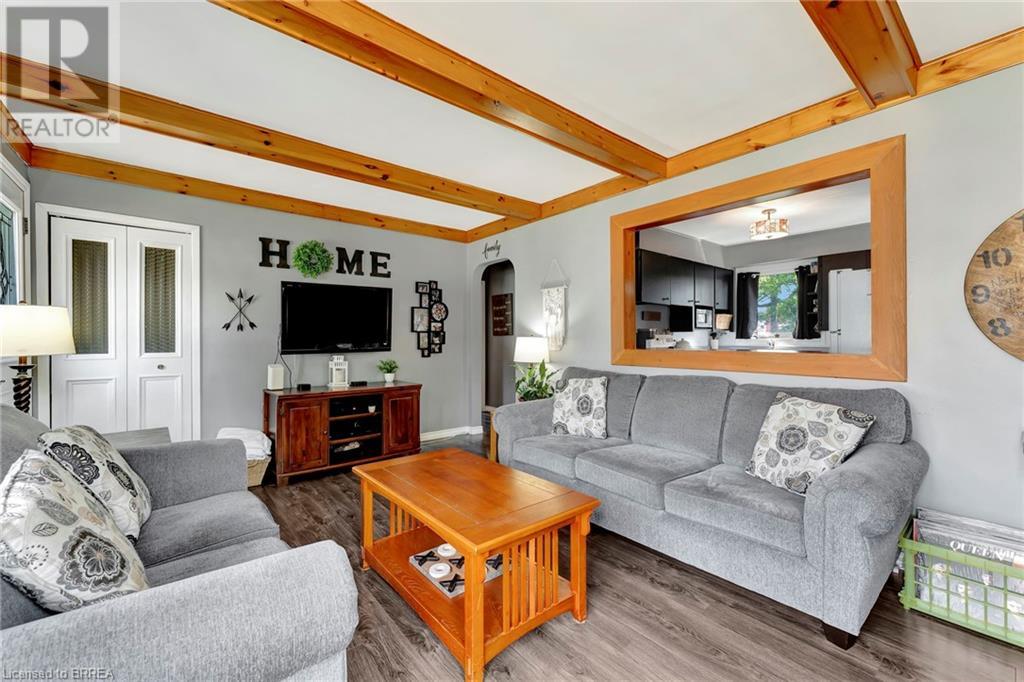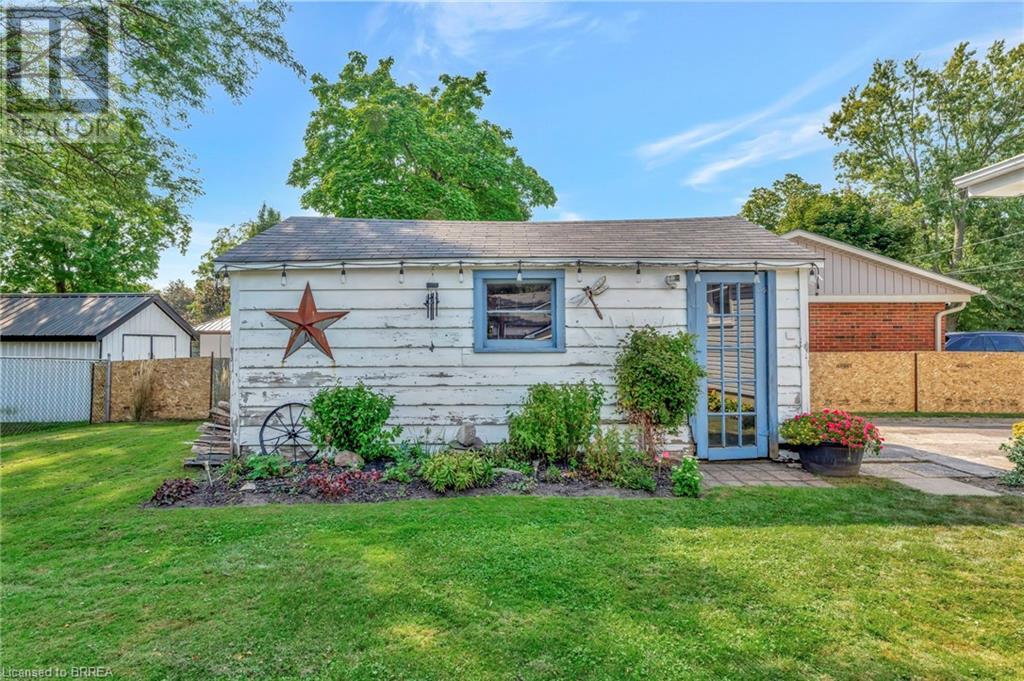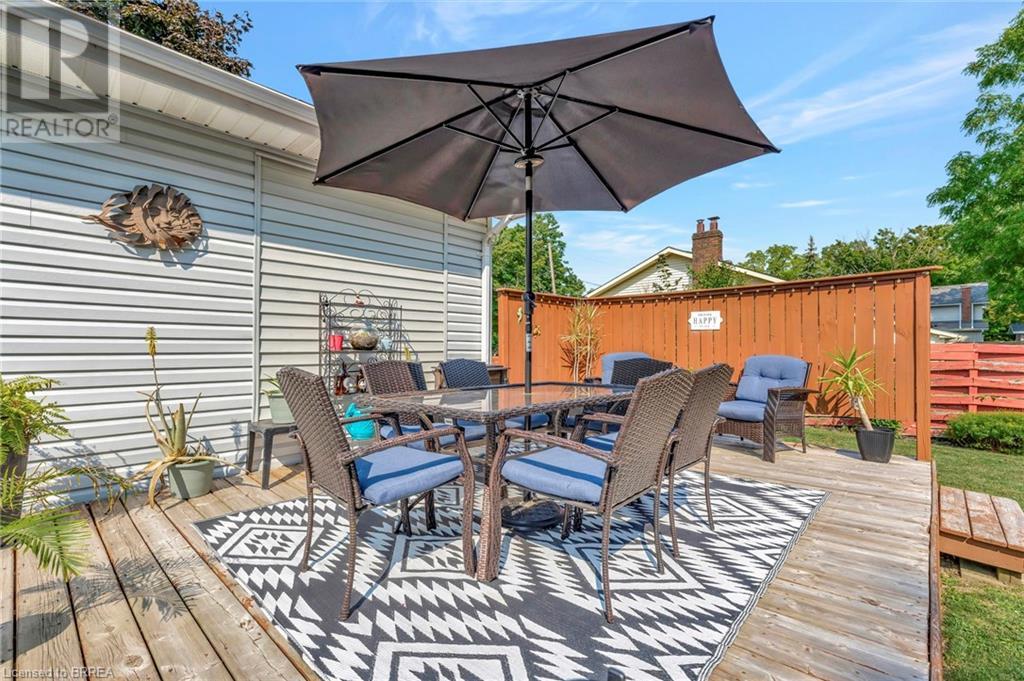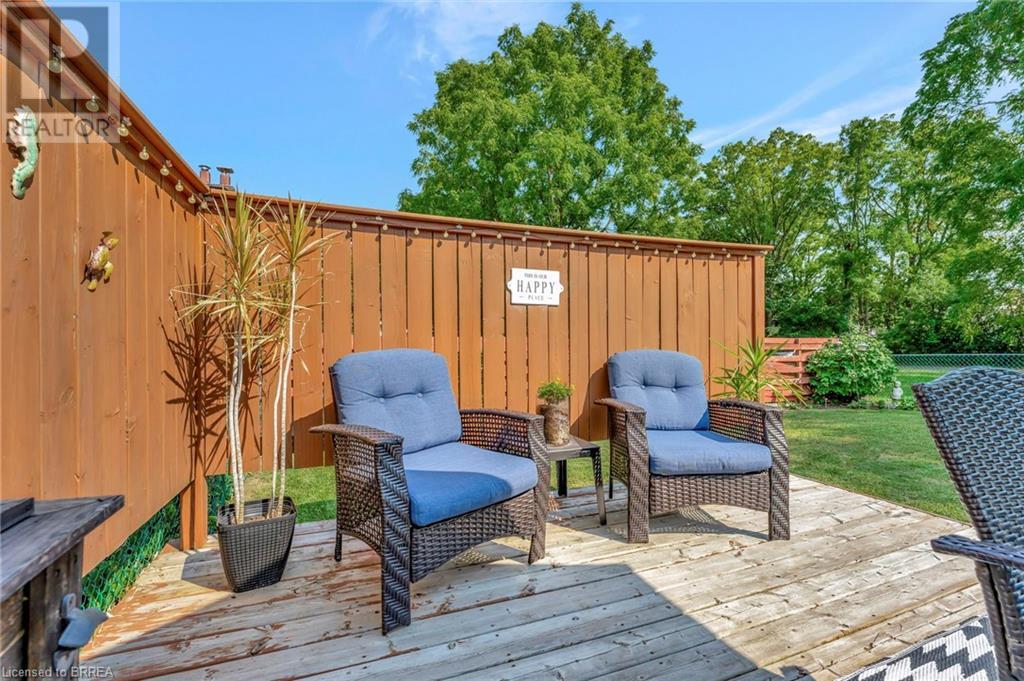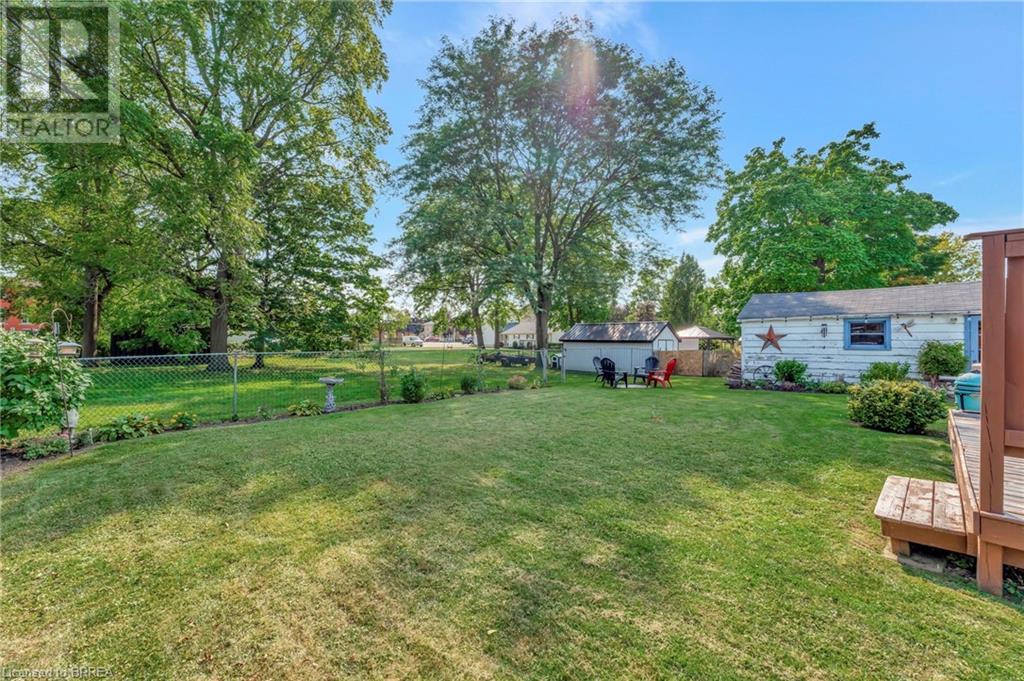2 Bedroom
1 Bathroom
1004 sqft
Bungalow
Central Air Conditioning
Forced Air
$499,900
Welcome home to this adorable move in ready bungalow in the heart of Burford, where charm and convenience combine effortlessly. This cute-as-a-button home boasts beautiful curb appeal and offers a delightful living experience perfect for first-time home buyers or those looking to downsize. The property features a detached garage, which is perfect for a small man cave or additional storage space. The large backyard is a standout feature, offering a partially fenced area with a deck and a cozy fire pit area perfect for a small propane or natural gas to keep warm for outdoor gatherings and relaxation. Inside, the home is move-in ready and features a well-designed layout with two good-sized bedrooms and a full 4-piece bathroom, all conveniently located on the main floor. The eat-in kitchen is both charming and functional, with bar stools that overlook the living room, creating a welcoming space for both everyday dining and entertaining. The partially finished basement adds to the home's appeal, featuring a spacious rec room area and an unfinished section for laundry and ample storage, with the washer and dryer being only two years old. Located on a quiet street, this property is just a short distance from downtown Burford, offering easy access to small-town shopping, schools, playgrounds, and the local arena. This charming bungalow provides both comfort and convenience in a peaceful setting, making it an ideal place to call home. (id:51992)
Property Details
|
MLS® Number
|
40645464 |
|
Property Type
|
Single Family |
|
Amenities Near By
|
Golf Nearby, Park, Place Of Worship, Playground, Schools |
|
Community Features
|
Quiet Area, Community Centre |
|
Equipment Type
|
Water Heater |
|
Parking Space Total
|
4 |
|
Rental Equipment Type
|
Water Heater |
Building
|
Bathroom Total
|
1 |
|
Bedrooms Above Ground
|
2 |
|
Bedrooms Total
|
2 |
|
Appliances
|
Dryer, Freezer, Refrigerator, Water Softener, Washer, Window Coverings |
|
Architectural Style
|
Bungalow |
|
Basement Development
|
Partially Finished |
|
Basement Type
|
Partial (partially Finished) |
|
Constructed Date
|
1957 |
|
Construction Style Attachment
|
Detached |
|
Cooling Type
|
Central Air Conditioning |
|
Exterior Finish
|
Vinyl Siding |
|
Fixture
|
Ceiling Fans |
|
Foundation Type
|
Block |
|
Heating Fuel
|
Natural Gas |
|
Heating Type
|
Forced Air |
|
Stories Total
|
1 |
|
Size Interior
|
1004 Sqft |
|
Type
|
House |
|
Utility Water
|
Sand Point |
Parking
Land
|
Acreage
|
No |
|
Fence Type
|
Partially Fenced |
|
Land Amenities
|
Golf Nearby, Park, Place Of Worship, Playground, Schools |
|
Sewer
|
Septic System |
|
Size Depth
|
91 Ft |
|
Size Frontage
|
68 Ft |
|
Size Total Text
|
Under 1/2 Acre |
|
Zoning Description
|
Ha-sr |
Rooms
| Level |
Type |
Length |
Width |
Dimensions |
|
Basement |
Recreation Room |
|
|
29'1'' x 10'5'' |
|
Main Level |
Bedroom |
|
|
9'2'' x 11'4'' |
|
Main Level |
Primary Bedroom |
|
|
12'7'' x 11'4'' |
|
Main Level |
4pc Bathroom |
|
|
7'2'' x 5'3'' |
|
Main Level |
Kitchen |
|
|
9'1'' x 11'8'' |
|
Main Level |
Living Room |
|
|
16'2'' x 11'4'' |






