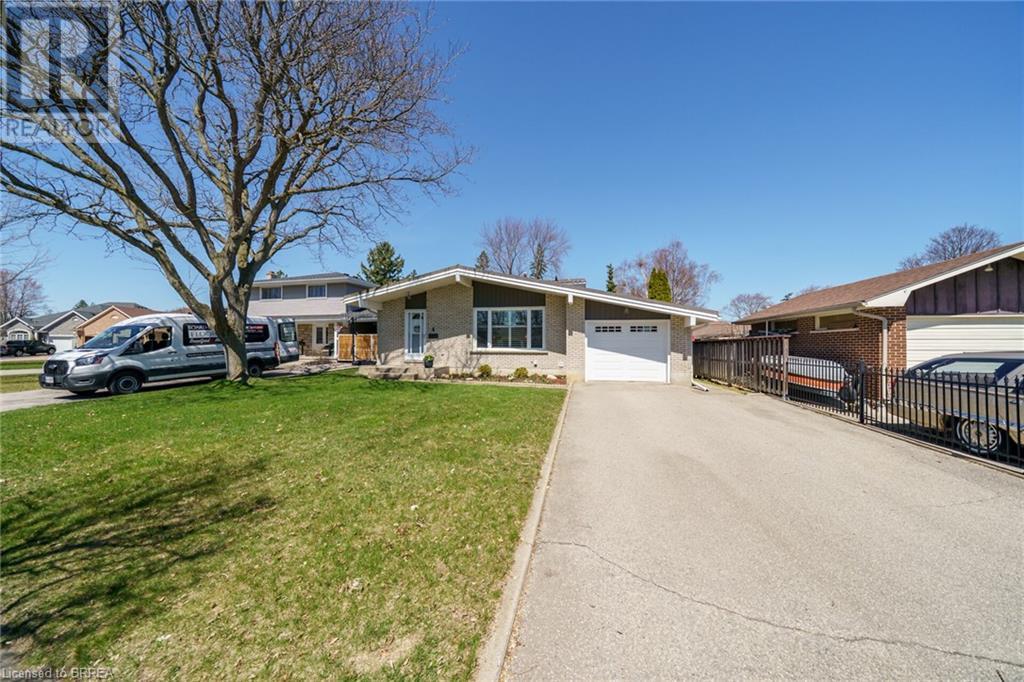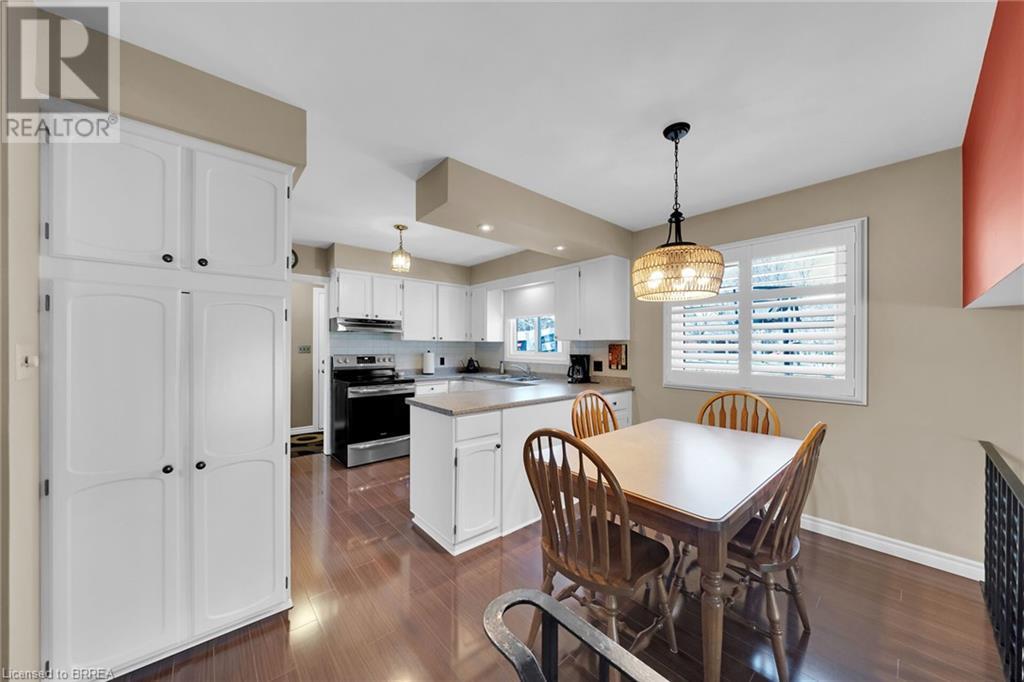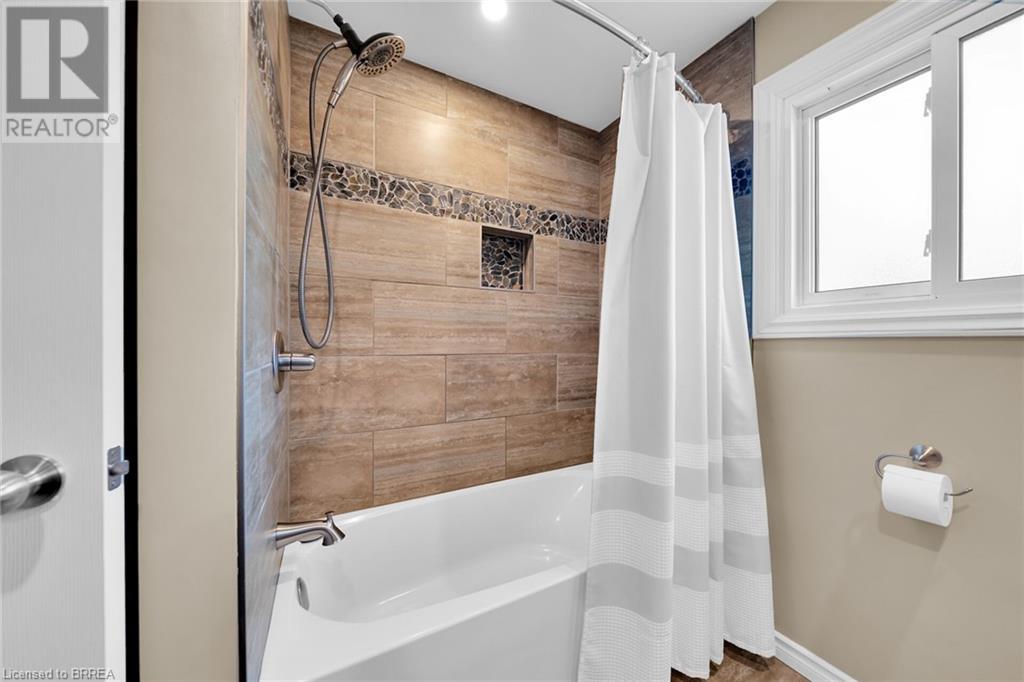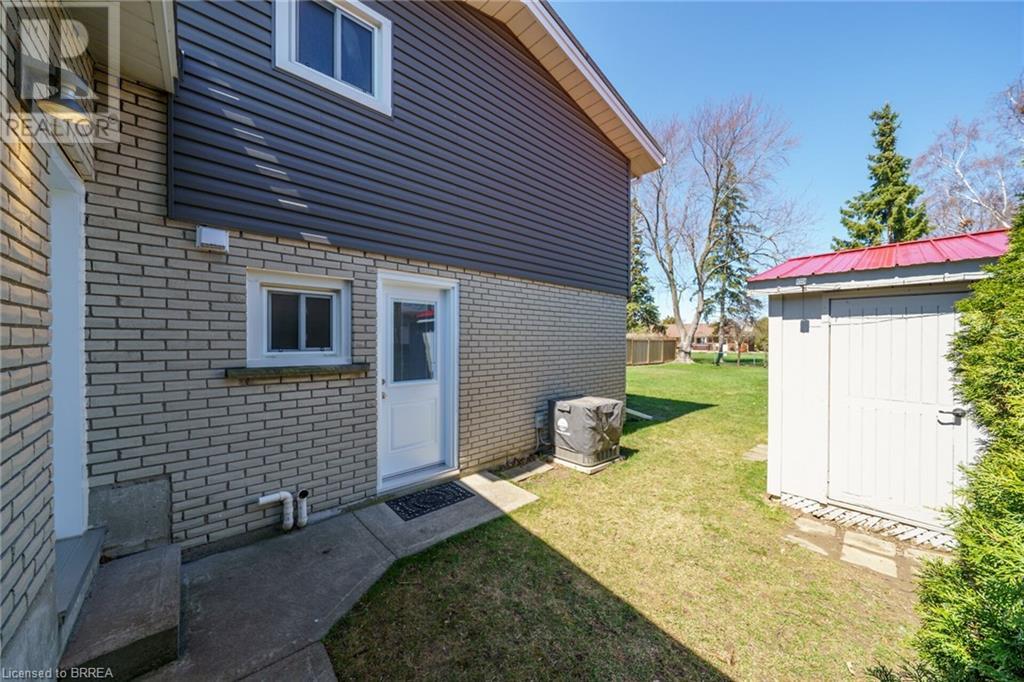4 Bedroom
2 Bathroom
1636 sqft
Central Air Conditioning
Forced Air
Landscaped
$789,900
Boasting a Dura-Loc Roofing System (metal roof) with life expectancy of approximately 100 years and a stunning park like landscaped yard this immaculately kept 4 level backsplit home beckons you to explore further. Beautifully situated in one of Brantford's most highly sought after areas this immaculately kept home has much to offer. It has been exceptionally well maintained and tastefully decorated by current owners: Both bathrooms have been renovated from the studs (2018) Patio doors from family room with internal blinds (2015) Wood stove insert in family room (chimney cleaned regularly - most recent Nov/24) All windows (except 2 basement windows) replaced in 2005. Included are Frigidaire Gallery refrigerator & stove (July 2022) Bosch Dishwasher (2021) Maytag Washer (Sept. 2024) Hot water heater is rented at $63.45 quarterly ($21.00 per month) (id:51992)
Property Details
|
MLS® Number
|
40717655 |
|
Property Type
|
Single Family |
|
Amenities Near By
|
Golf Nearby, Hospital, Park, Playground, Schools, Shopping |
|
Community Features
|
Quiet Area |
|
Parking Space Total
|
2 |
|
Structure
|
Shed |
Building
|
Bathroom Total
|
2 |
|
Bedrooms Above Ground
|
4 |
|
Bedrooms Total
|
4 |
|
Appliances
|
Dishwasher, Dryer, Refrigerator, Stove, Water Softener, Washer, Hood Fan, Window Coverings, Garage Door Opener |
|
Basement Development
|
Finished |
|
Basement Type
|
Full (finished) |
|
Construction Style Attachment
|
Detached |
|
Cooling Type
|
Central Air Conditioning |
|
Exterior Finish
|
Brick Veneer, Vinyl Siding |
|
Foundation Type
|
Poured Concrete |
|
Heating Fuel
|
Natural Gas |
|
Heating Type
|
Forced Air |
|
Size Interior
|
1636 Sqft |
|
Type
|
House |
|
Utility Water
|
Municipal Water |
Parking
Land
|
Access Type
|
Highway Access |
|
Acreage
|
No |
|
Land Amenities
|
Golf Nearby, Hospital, Park, Playground, Schools, Shopping |
|
Landscape Features
|
Landscaped |
|
Sewer
|
Municipal Sewage System |
|
Size Frontage
|
51 Ft |
|
Size Total Text
|
1/2 - 1.99 Acres |
|
Zoning Description
|
R1b |
Rooms
| Level |
Type |
Length |
Width |
Dimensions |
|
Second Level |
4pc Bathroom |
|
|
Measurements not available |
|
Second Level |
Bedroom |
|
|
8'2'' x 10'2'' |
|
Second Level |
Bedroom |
|
|
10'4'' x 13'7'' |
|
Second Level |
Primary Bedroom |
|
|
11'1'' x 12'5'' |
|
Basement |
Laundry Room |
|
|
21'0'' x 10'6'' |
|
Basement |
Recreation Room |
|
|
21'0'' x 16'6'' |
|
Lower Level |
Laundry Room |
|
|
10'6'' x 21'0'' |
|
Main Level |
3pc Bathroom |
|
|
Measurements not available |
|
Main Level |
Bedroom |
|
|
8'1'' x 13'0'' |
|
Main Level |
Family Room |
|
|
18'5'' x 12'2'' |
|
Main Level |
Kitchen |
|
|
8'10'' x 12'2'' |
|
Main Level |
Living Room |
|
|
20'3'' x 13'0'' |


















































