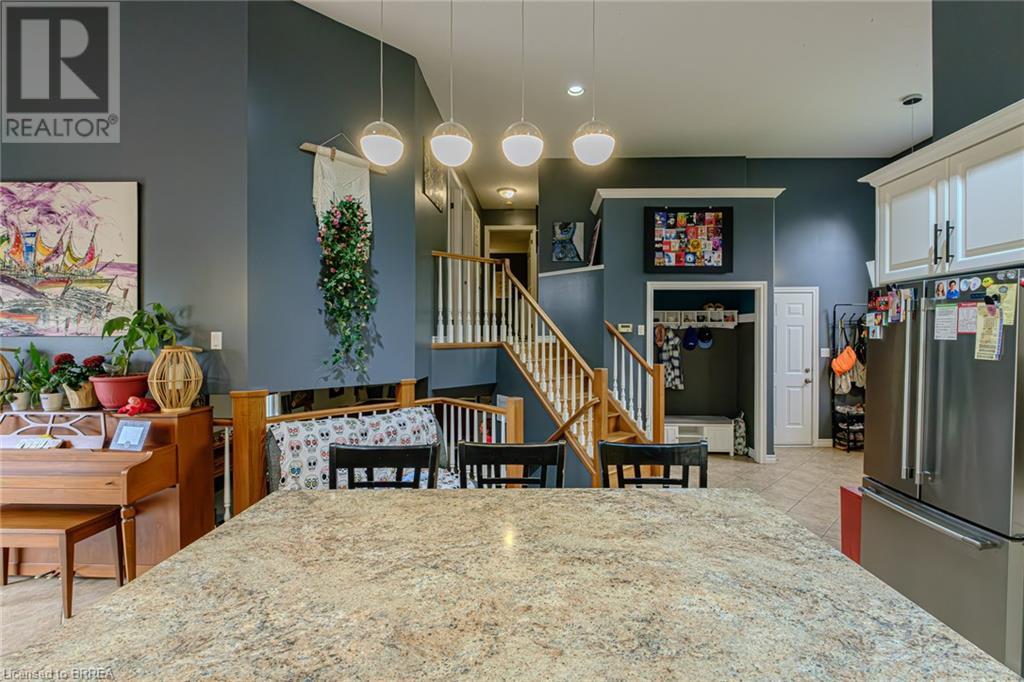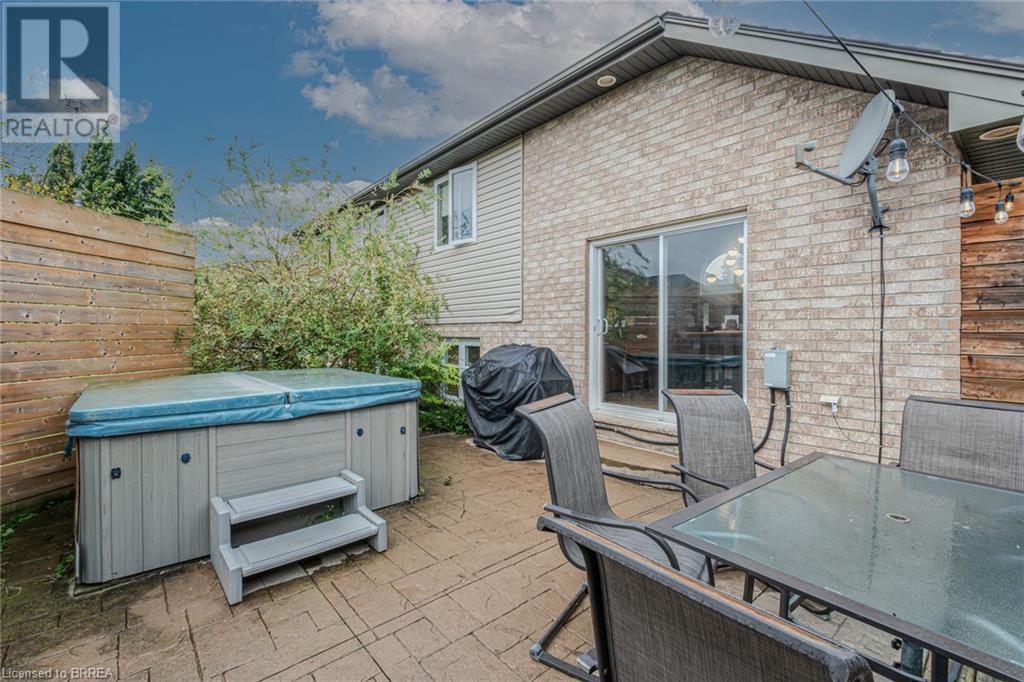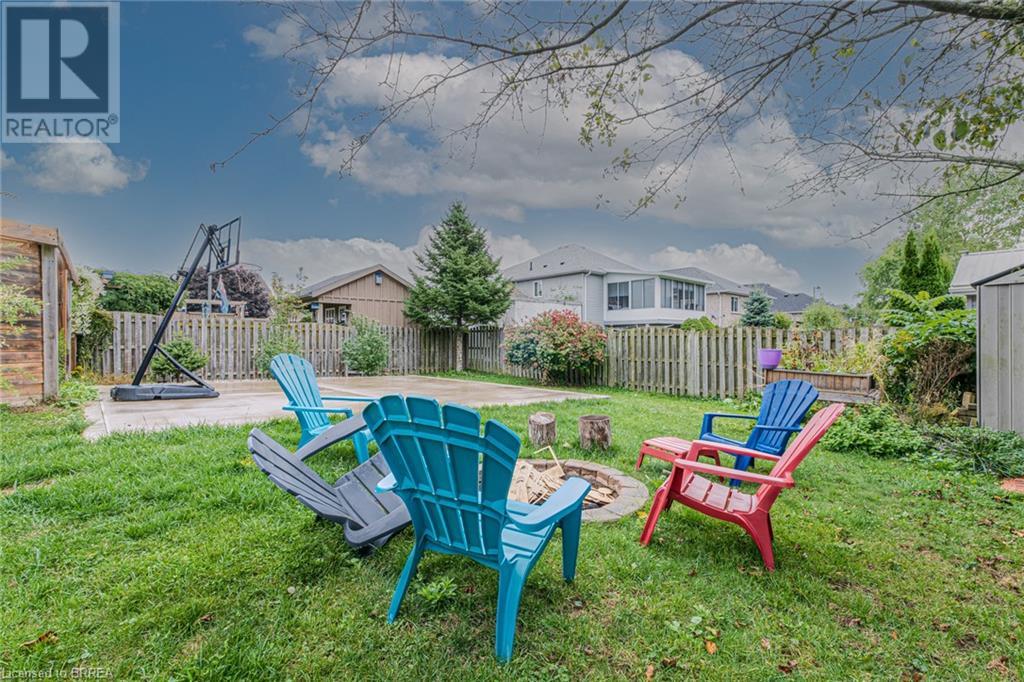4 Bedroom
3 Bathroom
1450 sqft
Central Air Conditioning
Forced Air
Landscaped
$779,000
Welcome to 4 Norsworthy Lane! This stunning side-split property beautifully combines comfort, style, and convenience, all nestled on a peaceful cul-de-sac in a desirable neighborhood in Ingersoll—just minutes from HWY 401! As you step into the spacious foyer, you’ll immediately feel at home with the open concept layout that invites warmth and togetherness. The main level features a cozy family room adorned with hardwood floors, perfect for relaxation or gathering with loved ones. The generously sized kitchen is designed for entertaining, offering ample space to create culinary delights while mingling with guests .Upstairs, you will discover the master bedroom complete with an ensuite, alongside two additional bedrooms and a full 4-piece bathroom. It’s a perfect layout for both privacy and convenience! You’ll love the spacious Rec room in the lower level, featuring large windows that let in plenty of natural light. The open layout between the kitchen and Rec room creates a welcoming atmosphere where guests can mingle throughout the home while still feeling connected. Adjacent to the Rec room, there’s a fourth bedroom and a convenient three-piece bathroom. Venture even further down to discover ample storage space and laundry facilities, making organization a breeze! Out back, you will discover a spacious fully fenced yard featuring a beautifully stamped concrete patio and a cozy side deck—ideal for entertaining! A hot tub is included (as-is) and is currently in working order. Plus, there’s a large concrete area that serves as a basketball court. Perfect for outdoor fun! The attached 2 car garage and double driveway provide ample parking and storage options, adding to the appeal of this wonderful family home. Looking for a peaceful neighborhood with easy access to all your favorite amenities? Don’t miss out! Book your showing today and discover the perfect blend of tranquility and convenience. (id:51992)
Property Details
|
MLS® Number
|
40655248 |
|
Property Type
|
Single Family |
|
Amenities Near By
|
Park, Place Of Worship, Playground, Public Transit, Schools, Shopping |
|
Community Features
|
Quiet Area, School Bus |
|
Features
|
Cul-de-sac, Country Residential |
|
Parking Space Total
|
4 |
Building
|
Bathroom Total
|
3 |
|
Bedrooms Above Ground
|
3 |
|
Bedrooms Below Ground
|
1 |
|
Bedrooms Total
|
4 |
|
Appliances
|
Central Vacuum, Hot Tub |
|
Basement Development
|
Finished |
|
Basement Type
|
Full (finished) |
|
Construction Style Attachment
|
Detached |
|
Cooling Type
|
Central Air Conditioning |
|
Exterior Finish
|
Brick |
|
Fire Protection
|
Smoke Detectors |
|
Heating Type
|
Forced Air |
|
Size Interior
|
1450 Sqft |
|
Type
|
House |
|
Utility Water
|
Municipal Water |
Parking
Land
|
Access Type
|
Road Access, Highway Access |
|
Acreage
|
No |
|
Land Amenities
|
Park, Place Of Worship, Playground, Public Transit, Schools, Shopping |
|
Landscape Features
|
Landscaped |
|
Sewer
|
Municipal Sewage System |
|
Size Depth
|
122 Ft |
|
Size Frontage
|
60 Ft |
|
Size Total Text
|
Under 1/2 Acre |
|
Zoning Description
|
R1 |
Rooms
| Level |
Type |
Length |
Width |
Dimensions |
|
Basement |
Other |
|
|
36'0'' x 23'6'' |
|
Lower Level |
3pc Bathroom |
|
|
8'6'' x 6'0'' |
|
Lower Level |
Bedroom |
|
|
10'6'' x 9'6'' |
|
Lower Level |
Recreation Room |
|
|
31'0'' x 17'0'' |
|
Main Level |
Kitchen |
|
|
33'0'' x 20'0'' |
|
Main Level |
Foyer |
|
|
11'0'' x 10'6'' |
|
Main Level |
Living Room |
|
|
14'0'' x 13'0'' |
|
Upper Level |
Bedroom |
|
|
10'0'' x 10'0'' |
|
Upper Level |
Full Bathroom |
|
|
9'0'' x 8'0'' |
|
Upper Level |
Bedroom |
|
|
10'0'' x 10'0'' |
|
Upper Level |
Primary Bedroom |
|
|
16'6'' x 11'6'' |
|
Upper Level |
4pc Bathroom |
|
|
7' x 6' |














































