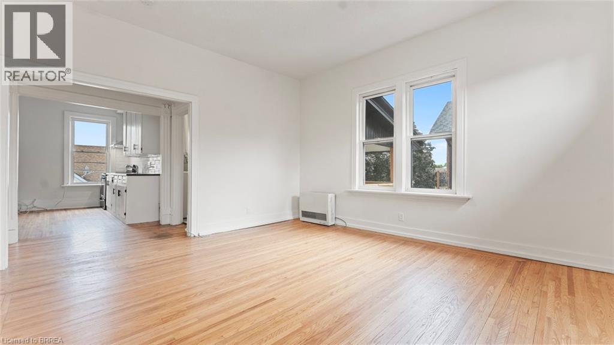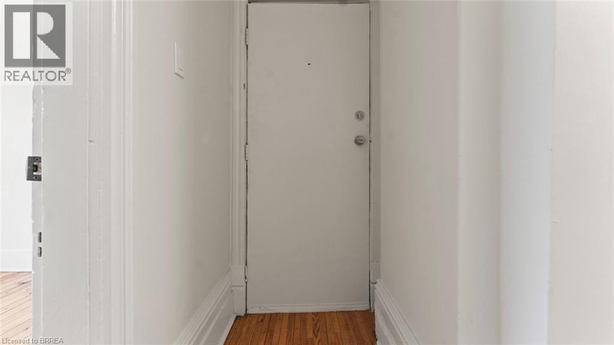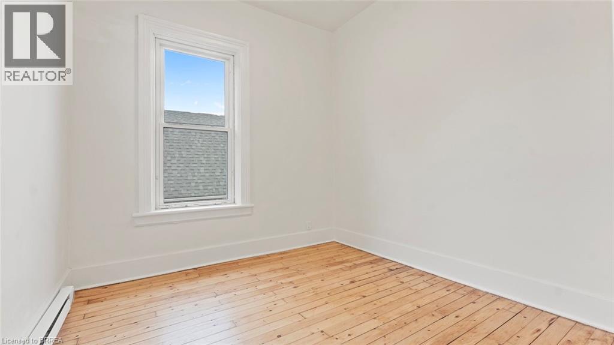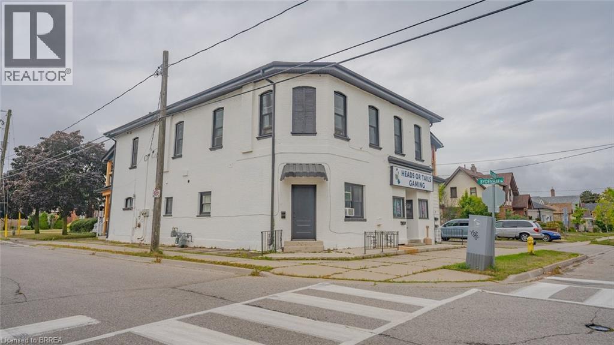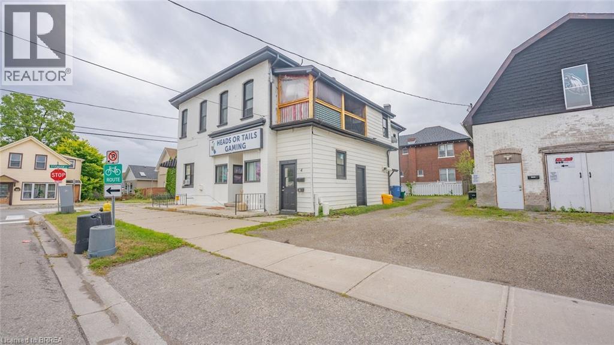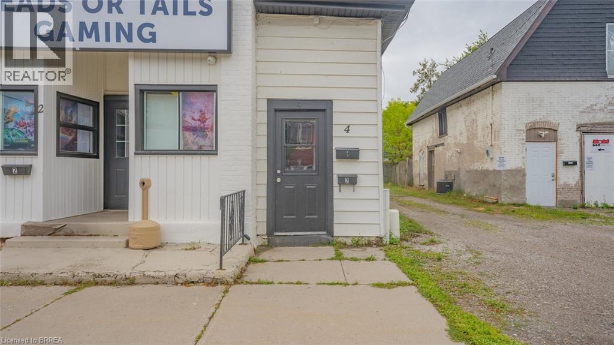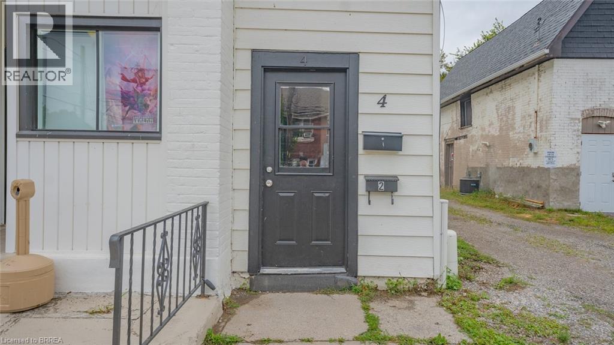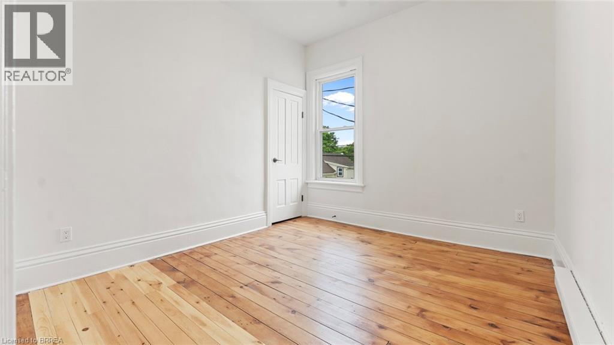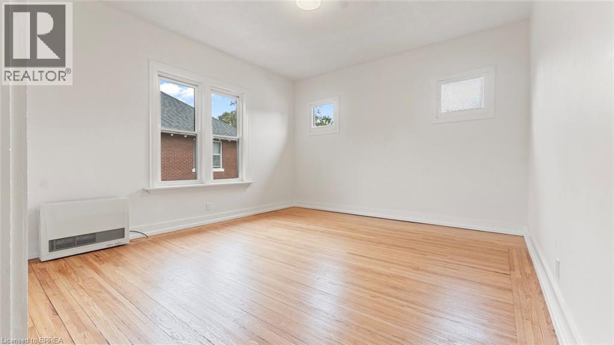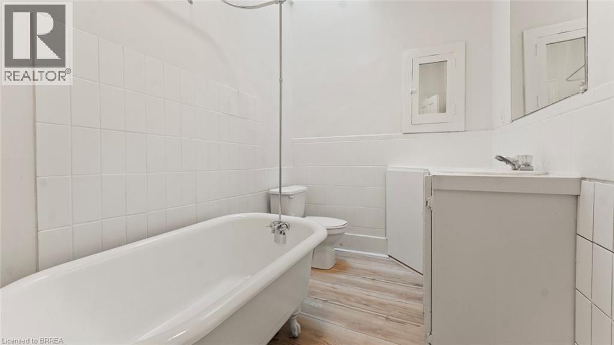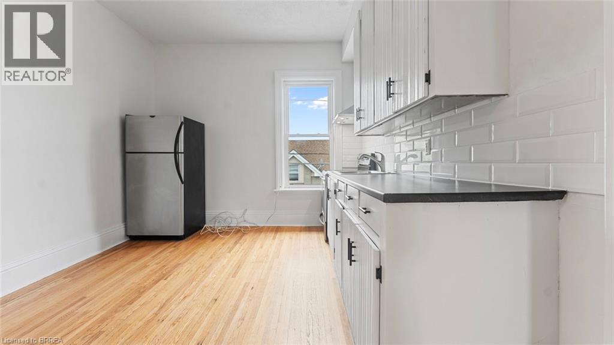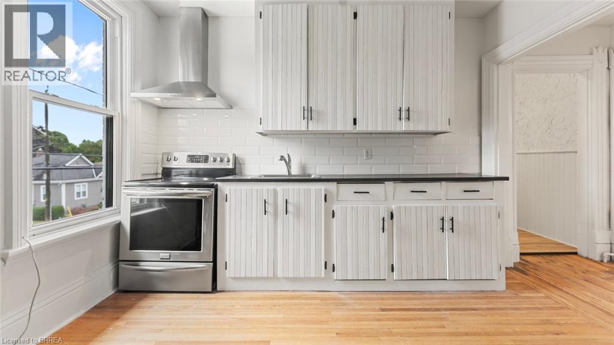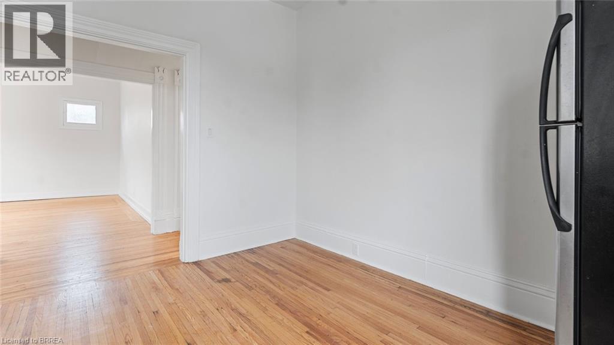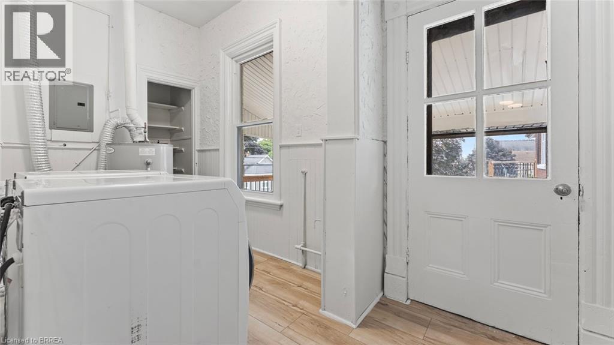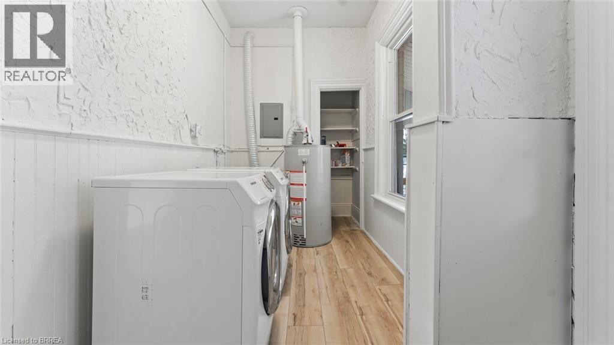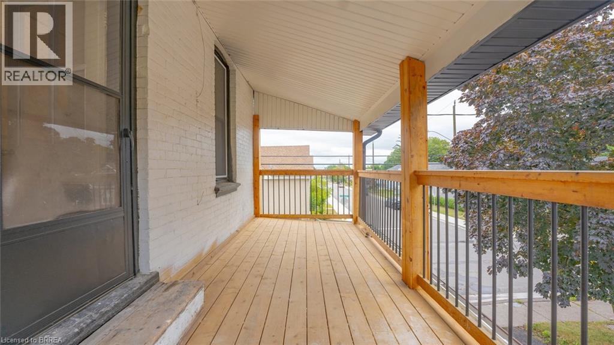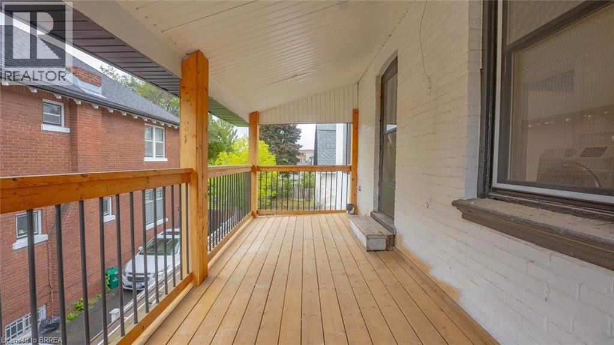2 Bedroom
1 Bathroom
700 sqft
Ductless
Forced Air
$1,550 Monthly
Exterior Maintenance
Looking for a stylish and affordable place to rent in the quiet Terrace hill core of Brantford? This bright and spacious 2 bedroom, 1 bathroom upper unit is now available in a well-maintained multiplex. Perfectly located close to all major amenities, public transit, schools, and everything the city has to offer, this unit is ideal for professionals or anyone seeking comfortable, convenient living. The two bedrooms are filled with natural light, while the centrally located four-piece bathroom adds practicality to the layout. This unit includes an enclosed balcony, perfect for enjoying a quiet morning coffee. With its convenient location and affordable price, this rental offers exceptional value. Don't miss the opportunity to call this charming, timeless space your next home. (id:51992)
Property Details
|
MLS® Number
|
40767380 |
|
Property Type
|
Single Family |
|
Amenities Near By
|
Airport, Golf Nearby, Hospital, Park, Place Of Worship, Playground, Schools, Shopping |
|
Community Features
|
Quiet Area, Community Centre, School Bus |
|
Features
|
Corner Site, Balcony, Shared Driveway |
|
Parking Space Total
|
1 |
|
Structure
|
Porch |
Building
|
Bathroom Total
|
1 |
|
Bedrooms Above Ground
|
2 |
|
Bedrooms Total
|
2 |
|
Appliances
|
Dryer, Refrigerator, Washer |
|
Basement Type
|
None |
|
Constructed Date
|
1890 |
|
Construction Style Attachment
|
Attached |
|
Cooling Type
|
Ductless |
|
Exterior Finish
|
Brick |
|
Foundation Type
|
Unknown |
|
Heating Fuel
|
Natural Gas |
|
Heating Type
|
Forced Air |
|
Stories Total
|
1 |
|
Size Interior
|
700 Sqft |
|
Type
|
Apartment |
|
Utility Water
|
Municipal Water |
Land
|
Access Type
|
Road Access, Highway Access, Highway Nearby |
|
Acreage
|
No |
|
Land Amenities
|
Airport, Golf Nearby, Hospital, Park, Place Of Worship, Playground, Schools, Shopping |
|
Sewer
|
Municipal Sewage System |
|
Size Frontage
|
105 Ft |
|
Size Total Text
|
Under 1/2 Acre |
|
Zoning Description
|
Cc |
Rooms
| Level |
Type |
Length |
Width |
Dimensions |
|
Second Level |
Bedroom |
|
|
8'4'' x 7'3'' |
|
Second Level |
Living Room |
|
|
14'0'' x 10'0'' |
|
Second Level |
4pc Bathroom |
|
|
10'3'' x 5'11'' |
|
Second Level |
Primary Bedroom |
|
|
13'9'' x 9'4'' |
|
Second Level |
Kitchen/dining Room |
|
|
10'3'' x 10'8'' |

