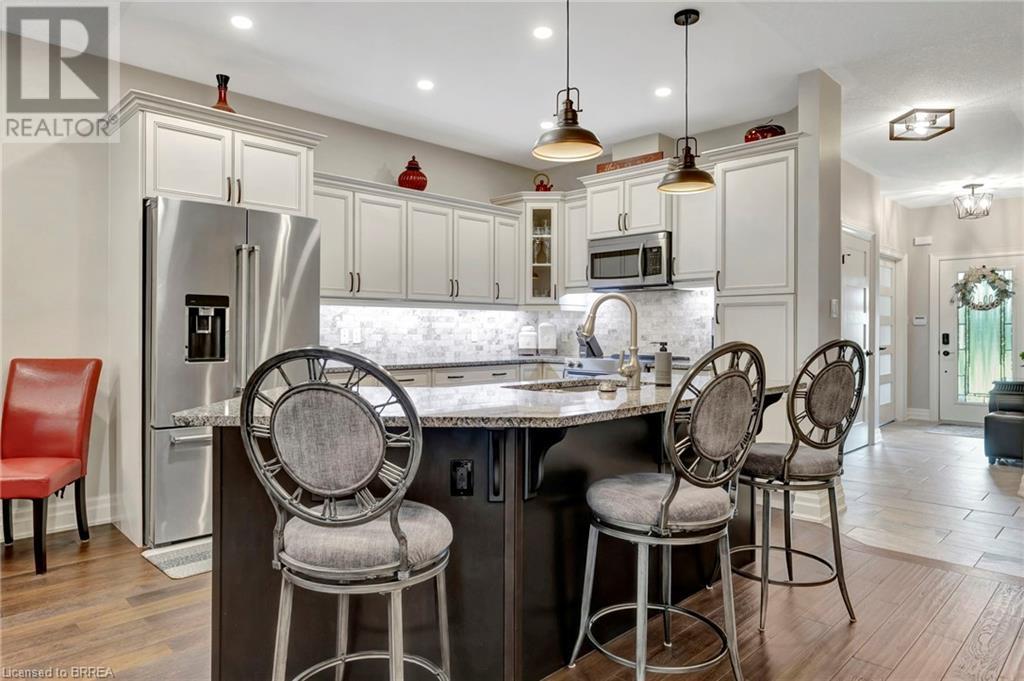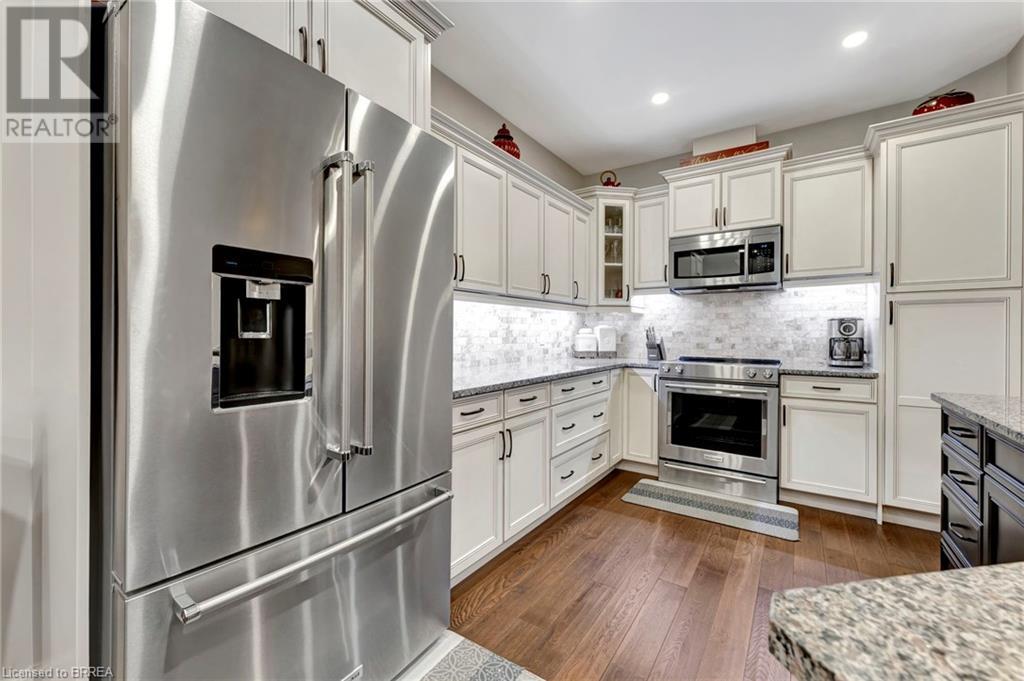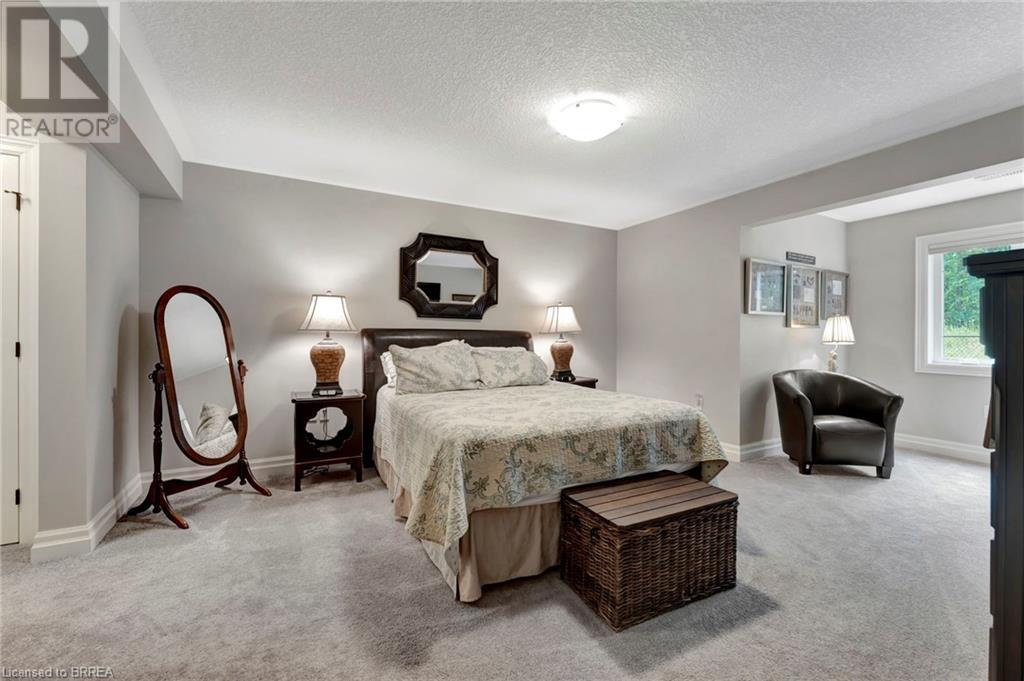$959,000Maintenance, Landscaping, Other, See Remarks
$135 Monthly
Maintenance, Landscaping, Other, See Remarks
$135 MonthlyExecutive bungalow freehold condo unit w/ walkout bsmt backing onto conservation greenspace. Welcome to this 2+1 bed, 2.5 bath immaculately maintained, thoughtfully laid out home w/ extensive high quality finishes. Built in 2018 and looking like the day it was built you will have peace of mind here w/ low fees for snow removal & driveway/road maintenance. Outside you will find a professionally landscaped yard, interlocking brick drive, dbl car garage and stunning curb appeal. An inviting foyer greets you w/ large coat closet and bedroom/office area right off the entrance. A spacious kitchen w/ expansive custom cabinetry, granite countertops, dbl sink, soft close drawers, Culligan water drinking system, high end ss appliances and a great open concept space for dining/living area w/ coffered ceilings, built in speakers & Napoleon f/p. The rear of the home overlooks no rear neighbours and this beautiful greenspace that will never be developed. A spacious rear deck is off the sliding doors w/ trex decking to complement the quality finishings. The primary suite is spacious w/ huge windows again looking at the greenspace, walk-in closet + secondary closet, 5pc ensuite bath w/ beautiful all glass stand up shower & custom tile work. Main Flr laundry right off the garage. Downstairs is fully finished w/ walkout, gas Napoleon f/p and secondary bedroom suite w/ their own ensuite privileges. Additional storage space is ample in the mechanical room, Venmar HRV unit, 200 amp service, high eff Tempstar furnace, culligan water softener, rainbird irrigation & additional cold cellar. Extensive list of all finishes & flr plan available upon request. You won't find a more well kept unit that was built/developed w/ quality in mind anywhere else. Come see and check for yourself! (id:51992)
Property Details
| MLS® Number | 40615246 |
| Property Type | Single Family |
| Amenities Near By | Schools, Shopping |
| Community Features | Quiet Area |
| Equipment Type | None |
| Features | Conservation/green Belt |
| Parking Space Total | 2 |
| Rental Equipment Type | None |
Building
| Bathroom Total | 3 |
| Bedrooms Above Ground | 2 |
| Bedrooms Below Ground | 1 |
| Bedrooms Total | 3 |
| Appliances | Dishwasher, Dryer, Refrigerator, Stove, Washer |
| Architectural Style | Bungalow |
| Basement Development | Finished |
| Basement Type | Full (finished) |
| Construction Style Attachment | Attached |
| Cooling Type | Central Air Conditioning |
| Exterior Finish | Brick, Stone |
| Fireplace Present | Yes |
| Fireplace Total | 2 |
| Foundation Type | Poured Concrete |
| Half Bath Total | 1 |
| Heating Fuel | Natural Gas |
| Heating Type | Forced Air |
| Stories Total | 1 |
| Size Interior | 2463 Sqft |
| Type | Row / Townhouse |
| Utility Water | Municipal Water |
Parking
| Attached Garage |
Land
| Acreage | No |
| Land Amenities | Schools, Shopping |
| Landscape Features | Lawn Sprinkler |
| Sewer | Municipal Sewage System |
| Size Depth | 99 Ft |
| Size Frontage | 32 Ft |
| Size Total Text | Under 1/2 Acre |
| Zoning Description | R4a-50 |
Rooms
| Level | Type | Length | Width | Dimensions |
|---|---|---|---|---|
| Lower Level | Wine Cellar | 5'3'' x 5'5'' | ||
| Lower Level | Storage | 12'10'' x 22'8'' | ||
| Lower Level | Other | 18'10'' x 6'4'' | ||
| Lower Level | 4pc Bathroom | 8'9'' x 7'6'' | ||
| Lower Level | Bedroom | 13'2'' x 21'9'' | ||
| Lower Level | Family Room | 21'9'' x 33'8'' | ||
| Main Level | Laundry Room | 8'3'' x 5'5'' | ||
| Main Level | Full Bathroom | 8'9'' x 10'0'' | ||
| Main Level | Primary Bedroom | 13'10'' x 21'9'' | ||
| Main Level | Living Room | 17'4'' x 15'6'' | ||
| Main Level | Dinette | 16'8'' x 6'7'' | ||
| Main Level | Kitchen | 21'9'' x 15'10'' | ||
| Main Level | 2pc Bathroom | 7'8'' x 5'7'' | ||
| Main Level | Bedroom | 6'3'' x 10'9'' | ||
| Main Level | Foyer | 6'4'' x 15'8'' |




























