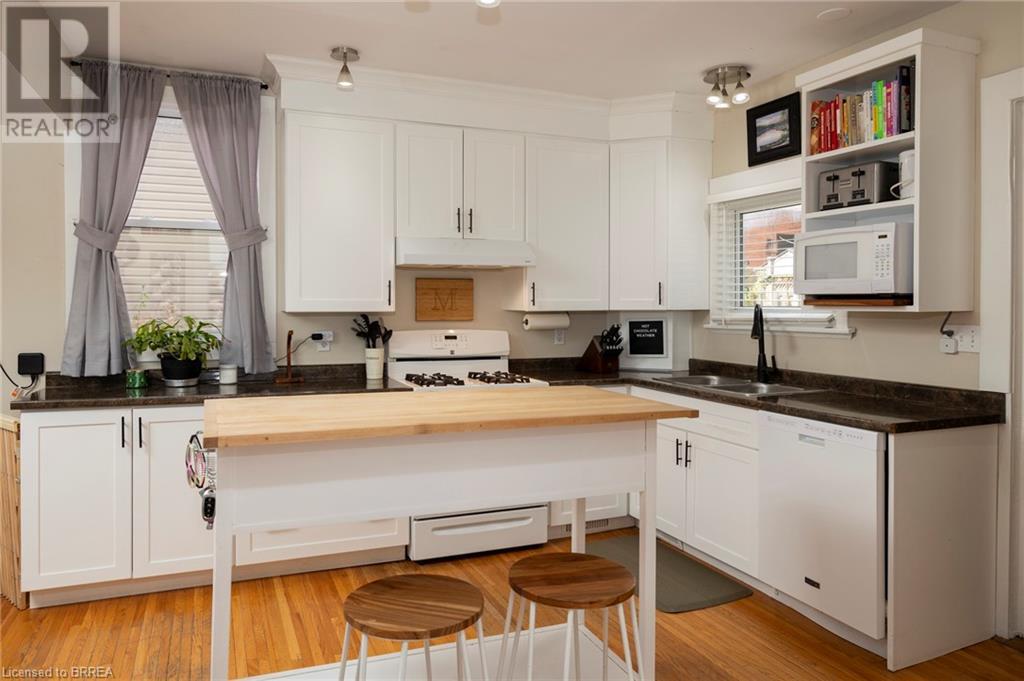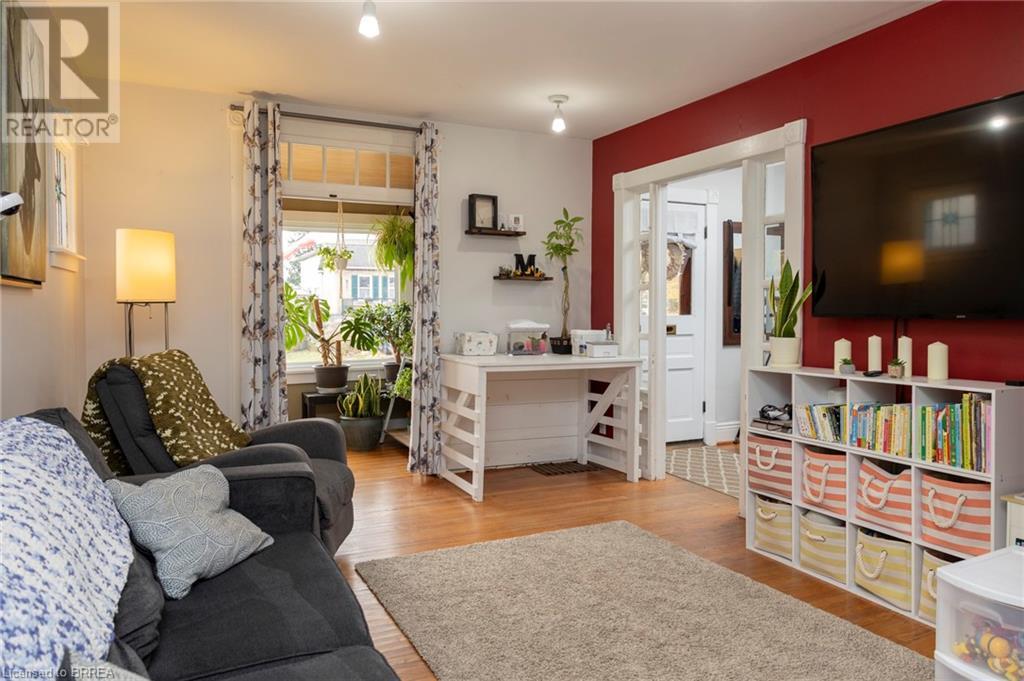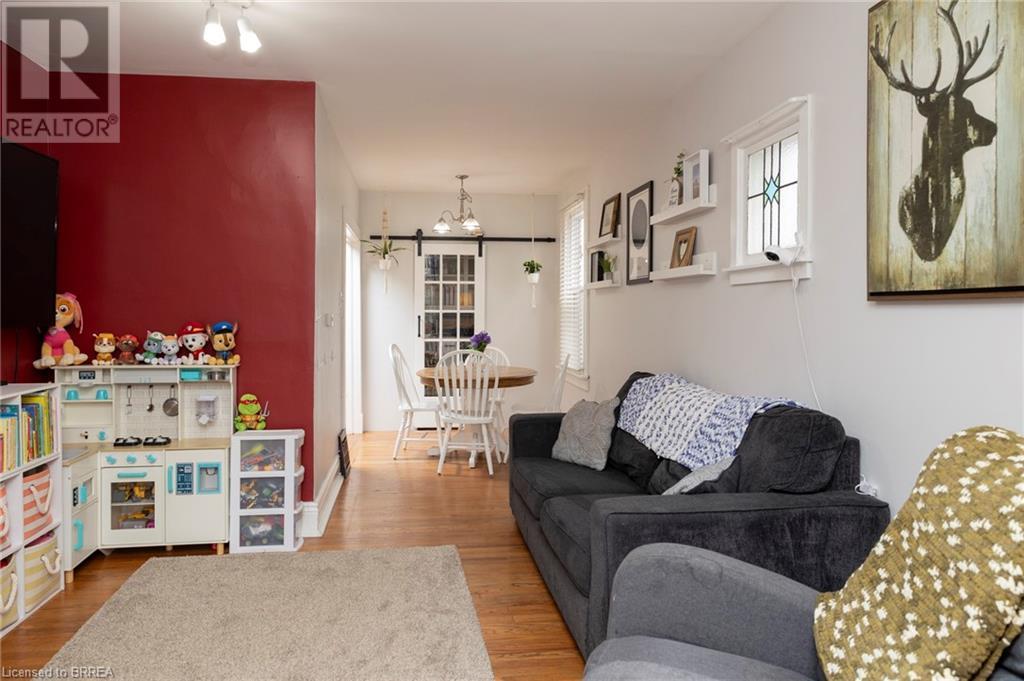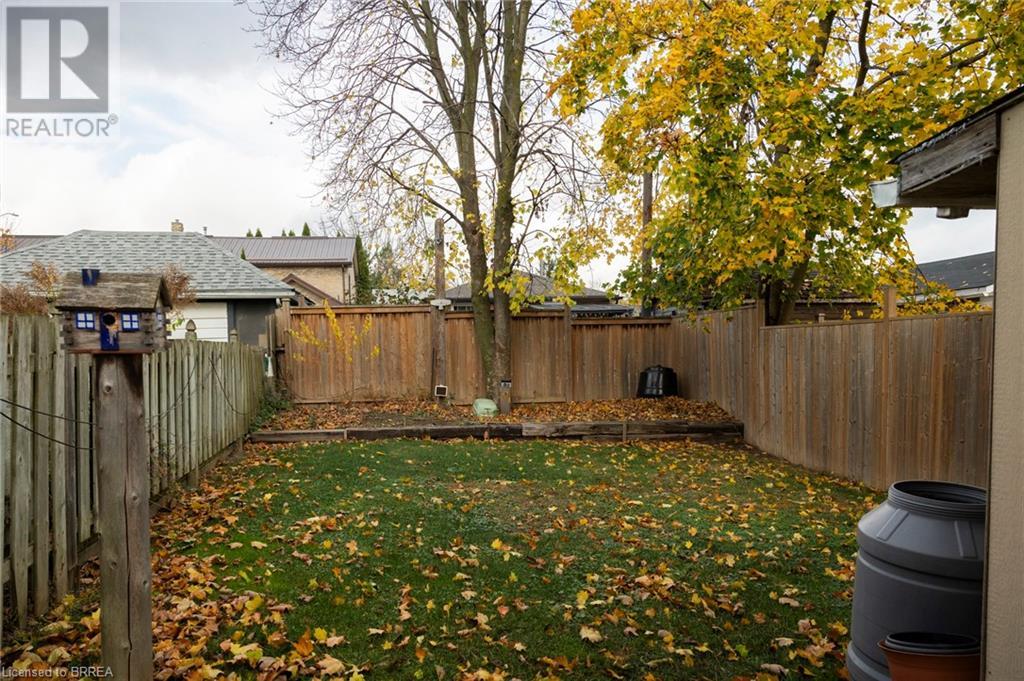3 Bedroom
2 Bathroom
1277 sqft
2 Level
Central Air Conditioning
Forced Air
$624,900
Fantastic 2 storey home on a mature lot with a detached workshop/mancave and extra long private driveway in the “Prettiest Little Town in Canada”. The main level of the home features a spacious eat-in kitchen/dining room (with pantry), a great sized living room with cozy sunroom/reading nook and a two piece bath. Hardwood flooring and large windows throughout most of the home. Upstairs is where you will find the three bedrooms and a recently updated four-piece bath. A full, mostly unfinished basement is the perfect place for extra storage. Walk out the rear foyer to the new back-yard deck overlooking the fenced-in yard with ample space for the kids and dog to run. The detached workshop has hydro and ethernet run to it and has a storage shed attached at the back. Located close to downtown and a few minutes drive to Hwy 403 so a great commuter location. Do not delay, nice, detached family homes in Paris at this price level are difficult to find so book your private viewing today before this opportunity passes you by. (id:51992)
Property Details
|
MLS® Number
|
40674004 |
|
Property Type
|
Single Family |
|
Amenities Near By
|
Park, Place Of Worship, Playground, Schools, Shopping |
|
Communication Type
|
High Speed Internet |
|
Community Features
|
Quiet Area, Community Centre |
|
Equipment Type
|
Water Heater |
|
Features
|
Paved Driveway |
|
Parking Space Total
|
5 |
|
Rental Equipment Type
|
Water Heater |
|
Structure
|
Workshop, Shed |
Building
|
Bathroom Total
|
2 |
|
Bedrooms Above Ground
|
3 |
|
Bedrooms Total
|
3 |
|
Appliances
|
Dishwasher, Microwave, Refrigerator, Gas Stove(s), Hood Fan |
|
Architectural Style
|
2 Level |
|
Basement Development
|
Unfinished |
|
Basement Type
|
Full (unfinished) |
|
Constructed Date
|
1900 |
|
Construction Style Attachment
|
Detached |
|
Cooling Type
|
Central Air Conditioning |
|
Exterior Finish
|
Stucco |
|
Fixture
|
Ceiling Fans |
|
Foundation Type
|
Stone |
|
Half Bath Total
|
1 |
|
Heating Fuel
|
Natural Gas |
|
Heating Type
|
Forced Air |
|
Stories Total
|
2 |
|
Size Interior
|
1277 Sqft |
|
Type
|
House |
|
Utility Water
|
Municipal Water |
Parking
Land
|
Access Type
|
Highway Nearby |
|
Acreage
|
No |
|
Fence Type
|
Fence |
|
Land Amenities
|
Park, Place Of Worship, Playground, Schools, Shopping |
|
Sewer
|
Municipal Sewage System |
|
Size Frontage
|
29 Ft |
|
Size Total Text
|
Under 1/2 Acre |
|
Zoning Description
|
Ha-r2 |
Rooms
| Level |
Type |
Length |
Width |
Dimensions |
|
Second Level |
Bedroom |
|
|
12'5'' x 9'3'' |
|
Second Level |
Primary Bedroom |
|
|
12'5'' x 9'3'' |
|
Second Level |
Bedroom |
|
|
11'6'' x 9'3'' |
|
Second Level |
4pc Bathroom |
|
|
Measurements not available |
|
Basement |
Recreation Room |
|
|
16'11'' x 28'0'' |
|
Main Level |
Foyer |
|
|
9'0'' x 4'8'' |
|
Main Level |
Sunroom |
|
|
5'9'' x 8'4'' |
|
Main Level |
Living Room |
|
|
11'6'' x 13'1'' |
|
Main Level |
Dining Room |
|
|
7'0'' x 11'4'' |
|
Main Level |
2pc Bathroom |
|
|
Measurements not available |
|
Main Level |
Eat In Kitchen |
|
|
15'4'' x 11'6'' |
Utilities
|
Natural Gas
|
Available |
|
Telephone
|
Available |






















