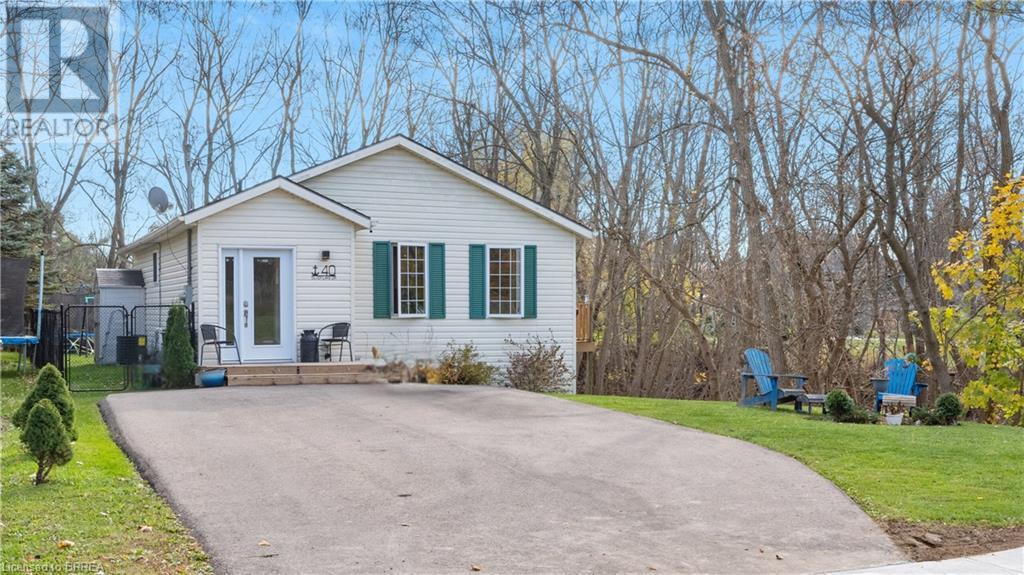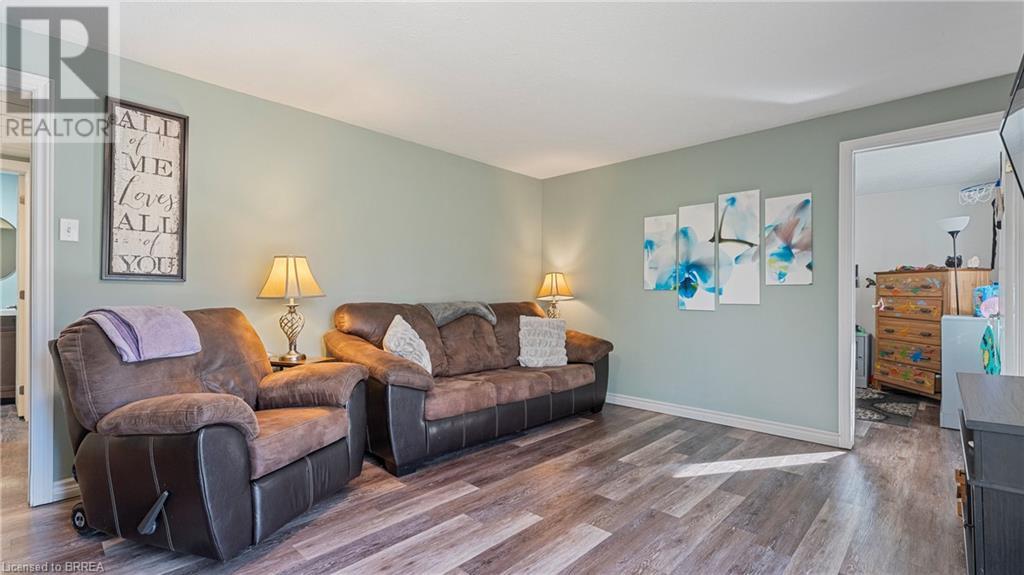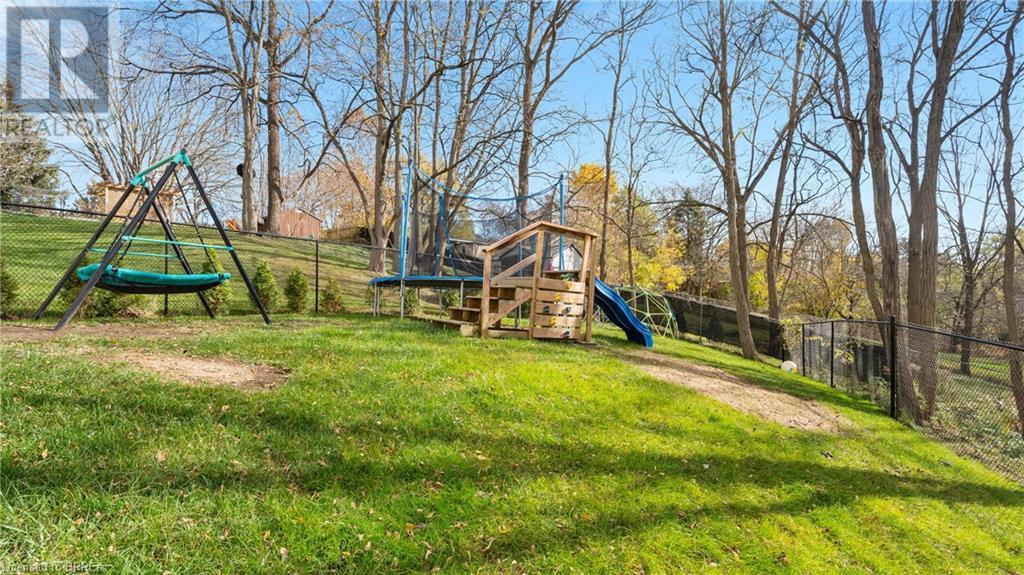3 Bedroom
2 Bathroom
1641 sqft
Bungalow
Central Air Conditioning
Forced Air
$627,900
Imagine waking up each morning to the soft rustling of leaves and the gentle sound of birdsong as sunlight filters through the trees. At 40 Silver Lake Drive, this peaceful scene could be your reality. Tucked away in a quiet, sought-after neighborhood in Port Dover, this 3-bedroom, 2-bathroom home feels like a secret sanctuary. From the moment you pull into the driveway, you won't be able to ignore that feeling.. the feeling of HOME. As you step inside, the spacious, open concept layout welcomes you with warmth and light. The living room, becomes the heart of the home, where you’ll find comfort in every season. Whether you're curled up by the fireplace with a good book or hosting friends and family for a cozy dinner, this is a space that keeps that feeling going, the feeling of HOME. The kitchen was recently updated with beautiful white cabinetry, custom handmade wood countertops, and state of the art stainless steel appliances, Perfectly designed for that little creative side in all of us. Now, the walk-out basement truly sets this property apart from others. With a large patio door that open directly into the yard, the possibilities are endless. Whether you want a home gym, a movie room, a play area for the kids, or even an in law suite, this is the space you can do it! Step outside and take a look.. that feeling ? it's tranquility. The backyard where you can escape from the world and enjoy the peaceful ravine that stretches out beyond the trees. Wander down the path, listen to the sound of the wind through the leaves, or simply sit on the deck and take it all in.. this is a place where nature feels like an extension of your living room. Port Dover’s charming shops, restaurants, and the shores of Lake Erie are just a short drive away, but it’s the sense of tranquility you’ll feel every time you get home that will make this house stand out. It’s a place where you can unplug, unwind, and create a life filled with moments of peace and beauty. Welcome, HOME. (id:51992)
Property Details
|
MLS® Number
|
40675721 |
|
Property Type
|
Single Family |
|
Equipment Type
|
Water Heater |
|
Features
|
Ravine, Crushed Stone Driveway, Sump Pump |
|
Parking Space Total
|
4 |
|
Rental Equipment Type
|
Water Heater |
Building
|
Bathroom Total
|
2 |
|
Bedrooms Above Ground
|
2 |
|
Bedrooms Below Ground
|
1 |
|
Bedrooms Total
|
3 |
|
Architectural Style
|
Bungalow |
|
Basement Development
|
Finished |
|
Basement Type
|
Full (finished) |
|
Constructed Date
|
1999 |
|
Construction Style Attachment
|
Detached |
|
Cooling Type
|
Central Air Conditioning |
|
Exterior Finish
|
Vinyl Siding |
|
Foundation Type
|
Poured Concrete |
|
Half Bath Total
|
1 |
|
Heating Fuel
|
Natural Gas |
|
Heating Type
|
Forced Air |
|
Stories Total
|
1 |
|
Size Interior
|
1641 Sqft |
|
Type
|
House |
|
Utility Water
|
Municipal Water |
Land
|
Acreage
|
No |
|
Sewer
|
Municipal Sewage System |
|
Size Depth
|
132 Ft |
|
Size Frontage
|
66 Ft |
|
Size Total Text
|
Under 1/2 Acre |
|
Zoning Description
|
R1-a |
Rooms
| Level |
Type |
Length |
Width |
Dimensions |
|
Basement |
2pc Bathroom |
|
|
Measurements not available |
|
Basement |
Bedroom |
|
|
10'7'' x 12'2'' |
|
Basement |
Family Room |
|
|
18'1'' x 12'2'' |
|
Main Level |
Bedroom |
|
|
10'1'' x 11'0'' |
|
Main Level |
4pc Bathroom |
|
|
Measurements not available |
|
Main Level |
Primary Bedroom |
|
|
9'11'' x 12'5'' |
|
Main Level |
Kitchen |
|
|
11'9'' x 8'11'' |
|
Main Level |
Great Room |
|
|
12'0'' x 25'0'' |

















































