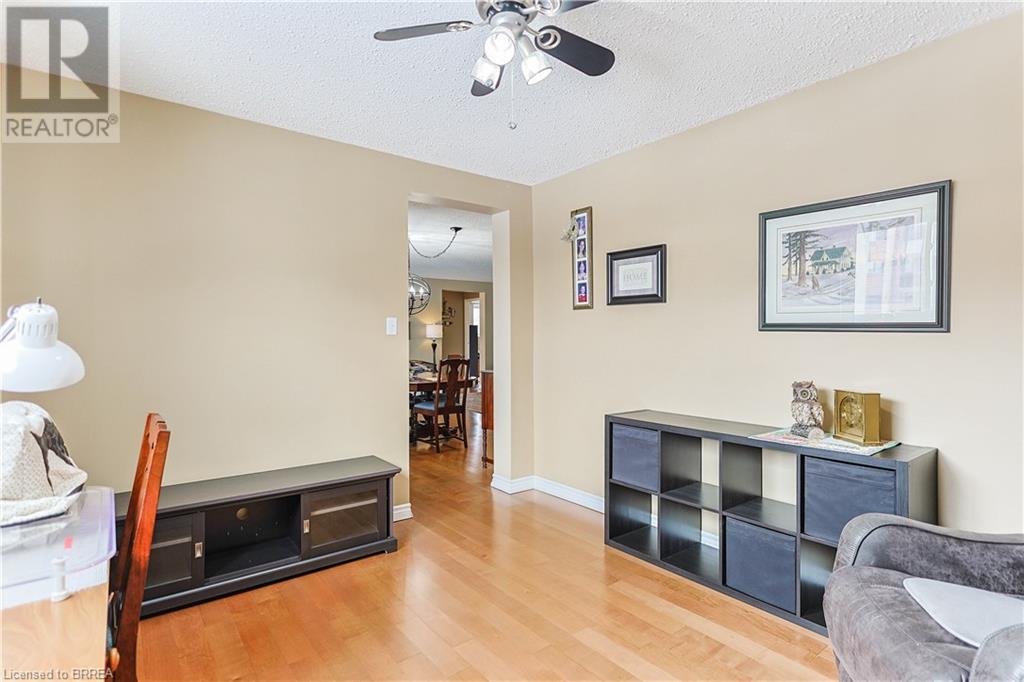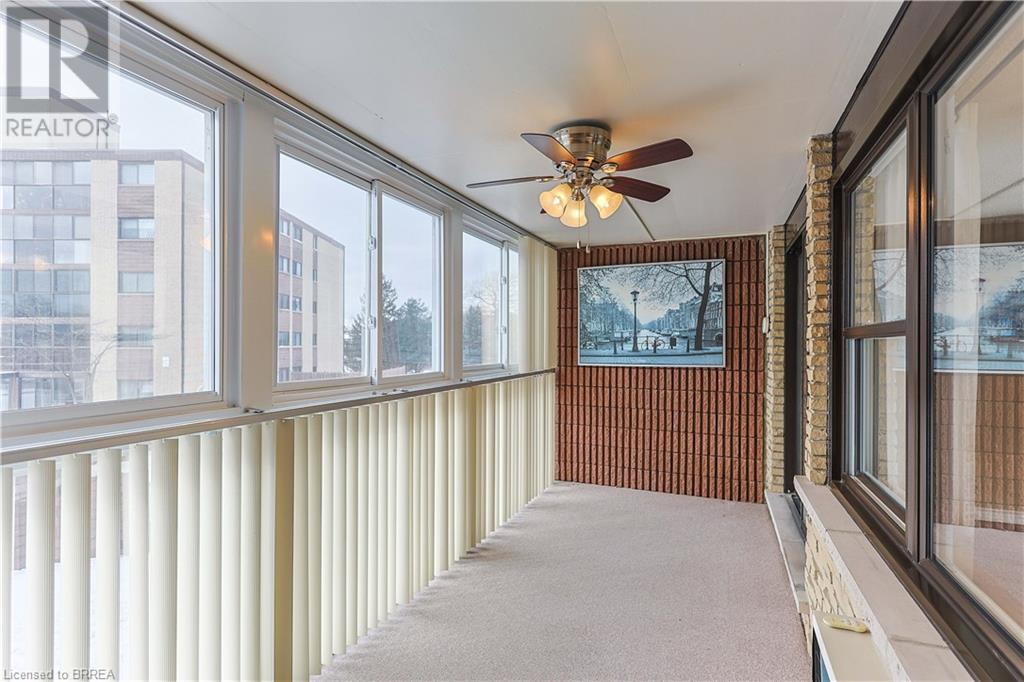$499,900Maintenance, Insurance, Common Area Maintenance, Heat, Landscaping, Property Management, Water, Parking
$711.01 Monthly
Maintenance, Insurance, Common Area Maintenance, Heat, Landscaping, Property Management, Water, Parking
$711.01 MonthlyWelcome to Unit 206 at 400 Champlain Boulevard, an exceptional condo nestled in the heart of East Galt, Cambridge. This well-maintained 2-bedroom plus den unit is the perfect blend of comfort, style, and convenience. Step inside to discover a beautifully renovated kitchen featuring modern finishes and newer appliances, ready to inspire your culinary creations. The updated 3-piece bathroom complements the sleek design of the unit, while vinyl and laminate flooring flow throughout. The spacious enclosed private porch is a standout feature, providing a serene retreat for your morning coffee or evening relaxation. With controlled and private entry, you'll enjoy added security and peace of mind. This vibrant community offers fantastic amenities, including a party room for entertaining, a fully stocked library for book lovers, and a communal BBQ area for gatherings with friends and family. Heat and water are conveniently included with condo fees, simplifying your living expenses. Situated in the desirable East Galt neighborhood, you'll be close to local amenities, schools, parks, and more. Whether you’re downsizing, a first-time buyer, or simply looking for a low-maintenance lifestyle, this condo is a must-see! Don’t miss out on the opportunity to call Unit 206 at 400 Champlain Boulevard your new home! (id:51992)
Property Details
| MLS® Number | 40688280 |
| Property Type | Single Family |
| Amenities Near By | Hospital, Park, Public Transit, Schools, Shopping |
| Community Features | Quiet Area |
| Equipment Type | None |
| Features | Corner Site, Conservation/green Belt, Balcony |
| Parking Space Total | 1 |
| Rental Equipment Type | None |
| Storage Type | Locker |
Building
| Bathroom Total | 1 |
| Bedrooms Above Ground | 2 |
| Bedrooms Below Ground | 1 |
| Bedrooms Total | 3 |
| Amenities | Party Room |
| Appliances | Dishwasher, Dryer, Refrigerator, Stove, Washer, Microwave Built-in |
| Basement Type | None |
| Construction Style Attachment | Attached |
| Cooling Type | Wall Unit |
| Exterior Finish | Brick |
| Foundation Type | Poured Concrete |
| Heating Type | Hot Water Radiator Heat |
| Stories Total | 1 |
| Size Interior | 1210 Sqft |
| Type | Apartment |
| Utility Water | Municipal Water |
Parking
| Underground |
Land
| Access Type | Highway Access |
| Acreage | No |
| Land Amenities | Hospital, Park, Public Transit, Schools, Shopping |
| Sewer | Municipal Sewage System |
| Size Total Text | Unknown |
| Zoning Description | R4 |
Rooms
| Level | Type | Length | Width | Dimensions |
|---|---|---|---|---|
| Main Level | Sunroom | 18'7'' x 6'10'' | ||
| Main Level | Den | 12'0'' x 10'8'' | ||
| Main Level | 3pc Bathroom | 7'9'' x 7'6'' | ||
| Main Level | Bedroom | 12'8'' x 12'3'' | ||
| Main Level | Primary Bedroom | 16'11'' x 12'3'' | ||
| Main Level | Pantry | 6'6'' x 7'6'' | ||
| Main Level | Kitchen | 10'7'' x 7'10'' | ||
| Main Level | Dining Room | 10'5'' x 8'4'' | ||
| Main Level | Living Room | 22'4'' x 11'8'' |
Utilities
| Cable | Available |
| Electricity | Available |
| Natural Gas | Available |
| Telephone | Available |





































