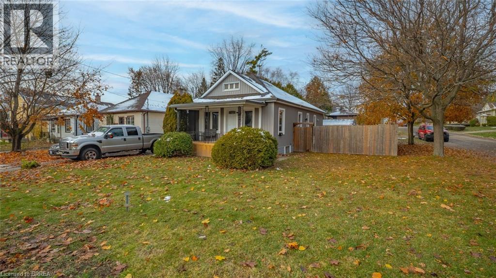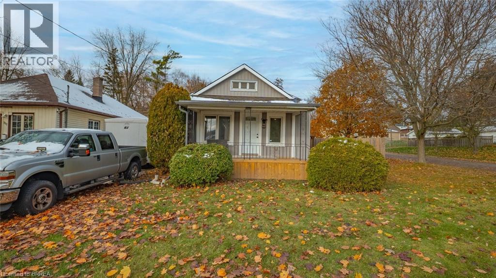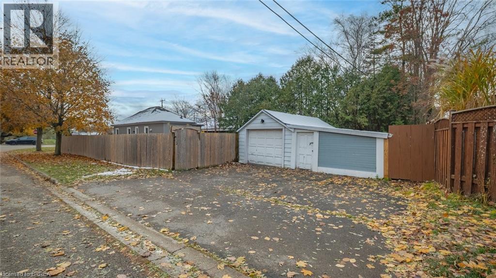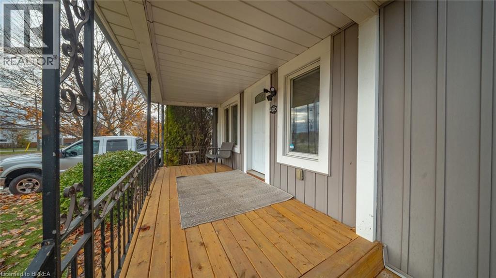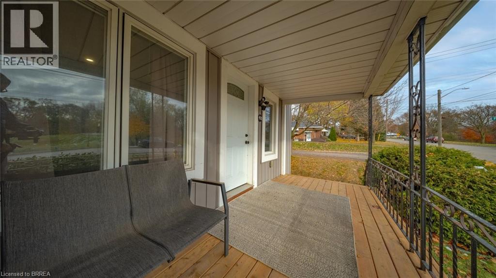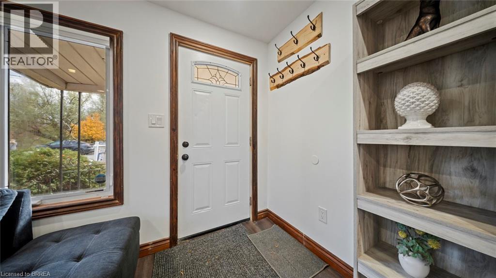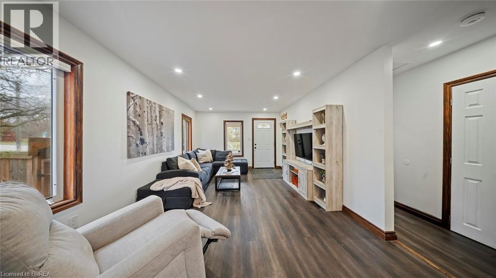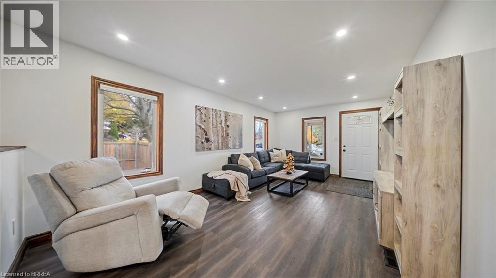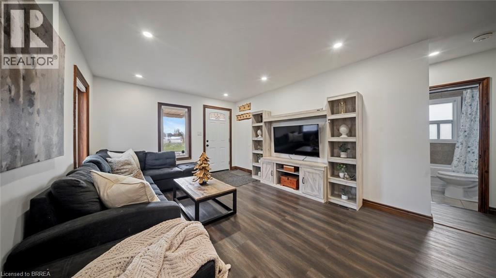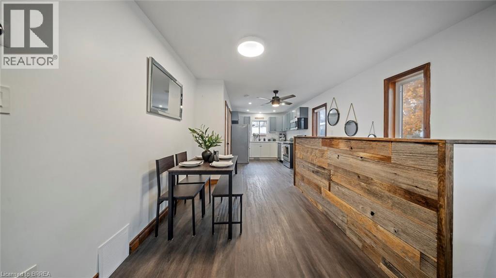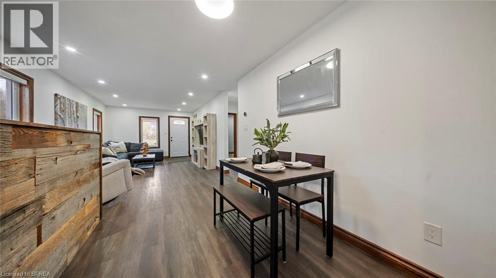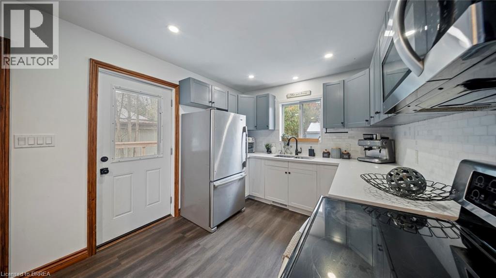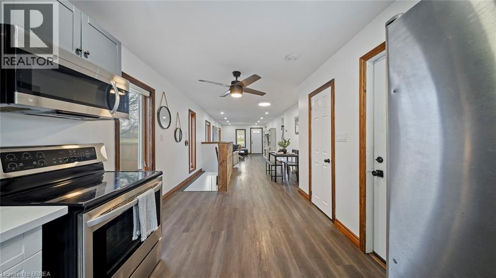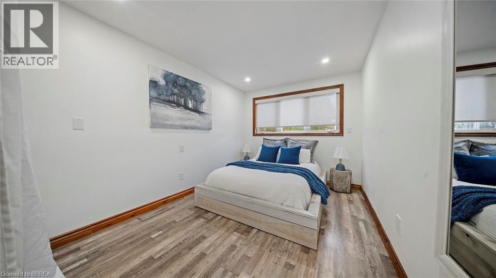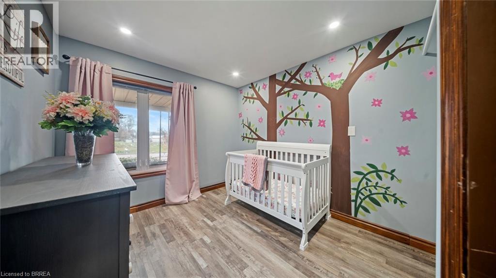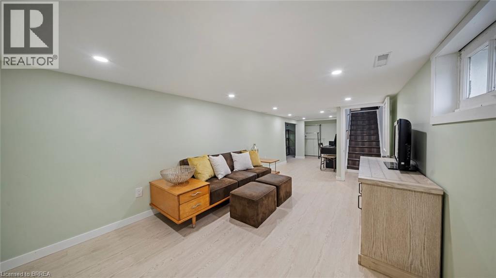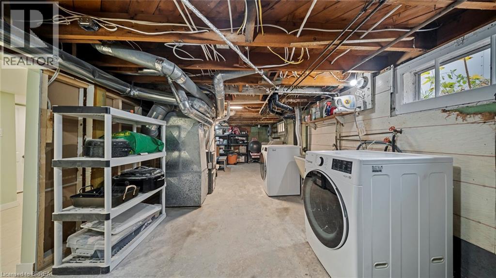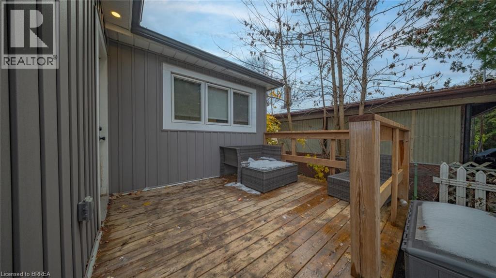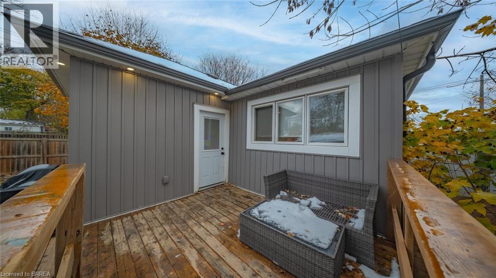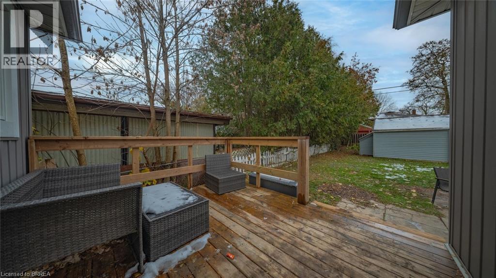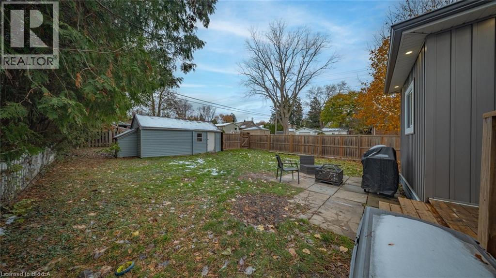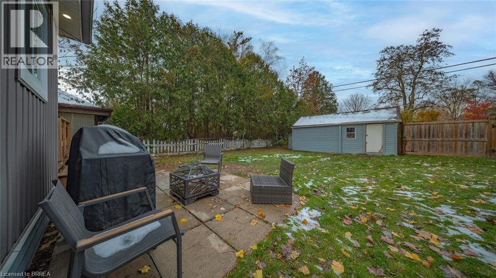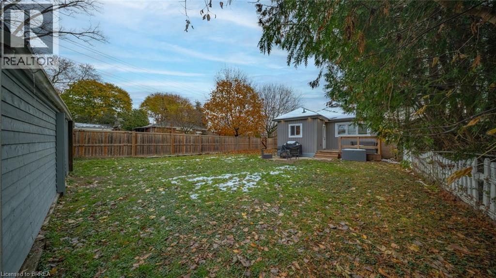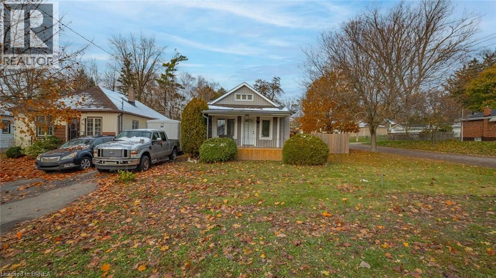$399,900
Welcome to **400 Wellington Street**, a charming and move-in-ready home perfectly positioned on a spacious corner lot across from beautiful Devereux park. This inviting 2-bedroom, 1-bath bungalow blends modern updates with everyday comfort, making it an ideal choice for first-time buyers or those looking to downsize. Inside, you’ll find stylish vinyl flooring throughout, sleek pot lights that brighten each room, and a tastefully updated kitchen complete with quartz countertops and stainless steel appliances. The open-concept design creates a warm and functional flow, perfect for entertaining or simply relaxing at home. Step outside to enjoy the large fenced-in backyard, offering plenty of space for children, pets, or summer gatherings, along with a detached garage providing great storage or workshop potential. Located just minutes from Highway 403, shopping, schools, and all major amenities, this home delivers both comfort and convenience in one of Brantford’s most accessible neighbourhoods. Move right in and start enjoying everything this charming property has to offer — a perfect place to call home. (id:51992)
Open House
This property has open houses!
2:00 pm
Ends at:4:00 pm
Hosted by Roxanne Gontarz
2:00 pm
Ends at:4:00 pm
Hosted by Mel Mackay
Property Details
| MLS® Number | 40786827 |
| Property Type | Single Family |
| Amenities Near By | Hospital, Park, Place Of Worship, Playground, Schools, Shopping |
| Community Features | Quiet Area |
| Features | Southern Exposure, Paved Driveway |
| Parking Space Total | 3 |
Building
| Bathroom Total | 1 |
| Bedrooms Above Ground | 2 |
| Bedrooms Total | 2 |
| Appliances | Dishwasher, Dryer, Refrigerator, Stove, Water Softener, Washer, Microwave Built-in, Window Coverings |
| Architectural Style | Bungalow |
| Basement Development | Partially Finished |
| Basement Type | Full (partially Finished) |
| Construction Material | Wood Frame |
| Construction Style Attachment | Detached |
| Cooling Type | Central Air Conditioning |
| Exterior Finish | Vinyl Siding, Wood |
| Heating Fuel | Natural Gas |
| Heating Type | Forced Air |
| Stories Total | 1 |
| Size Interior | 854 Sqft |
| Type | House |
| Utility Water | Municipal Water |
Parking
| Detached Garage |
Land
| Access Type | Highway Nearby |
| Acreage | No |
| Land Amenities | Hospital, Park, Place Of Worship, Playground, Schools, Shopping |
| Sewer | Municipal Sewage System |
| Size Depth | 126 Ft |
| Size Frontage | 41 Ft |
| Size Irregular | 0.12 |
| Size Total | 0.12 Ac|under 1/2 Acre |
| Size Total Text | 0.12 Ac|under 1/2 Acre |
| Zoning Description | R1c |
Rooms
| Level | Type | Length | Width | Dimensions |
|---|---|---|---|---|
| Main Level | Bedroom | 9'2'' x 14'8'' | ||
| Main Level | 4pc Bathroom | 5'4'' x 5'7'' | ||
| Main Level | Bedroom | 9'1'' x 11'4'' |

