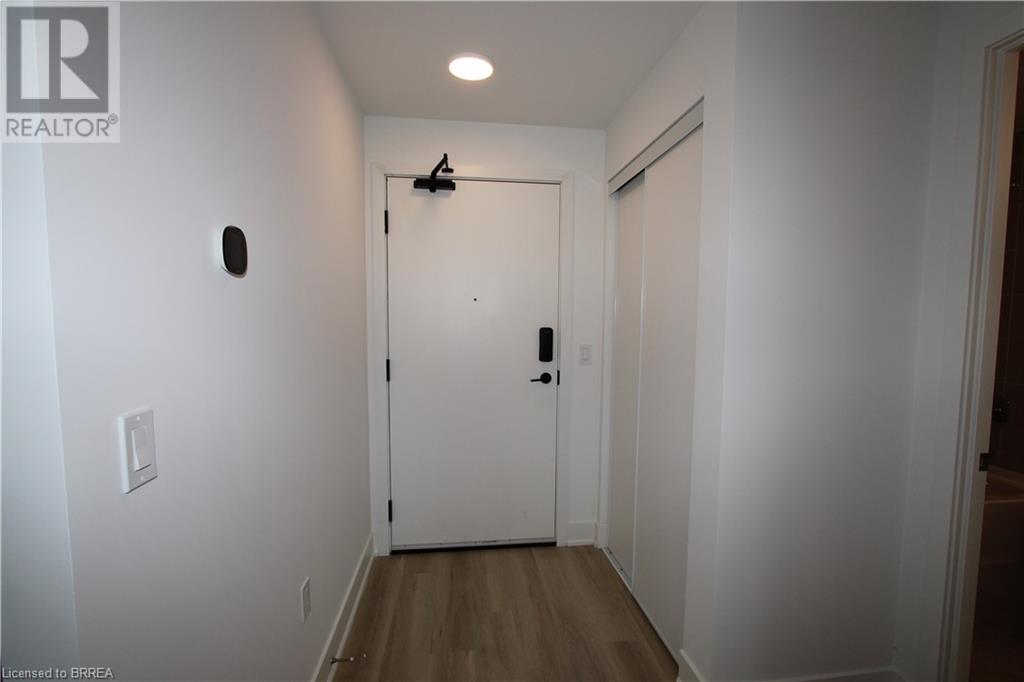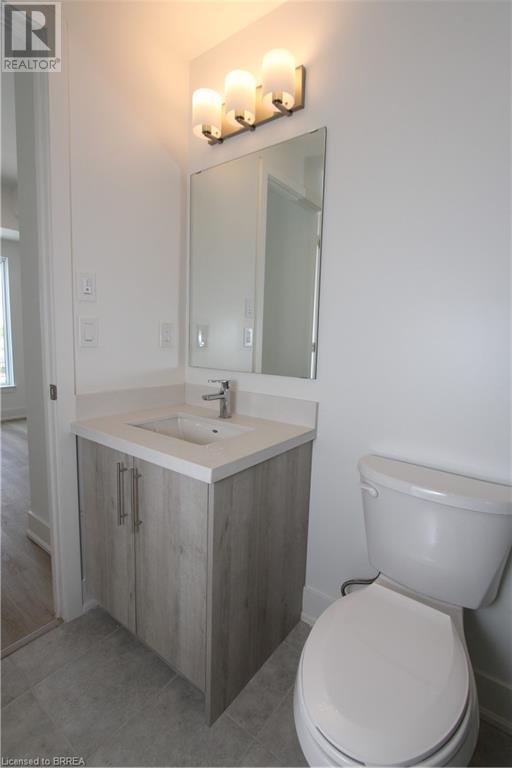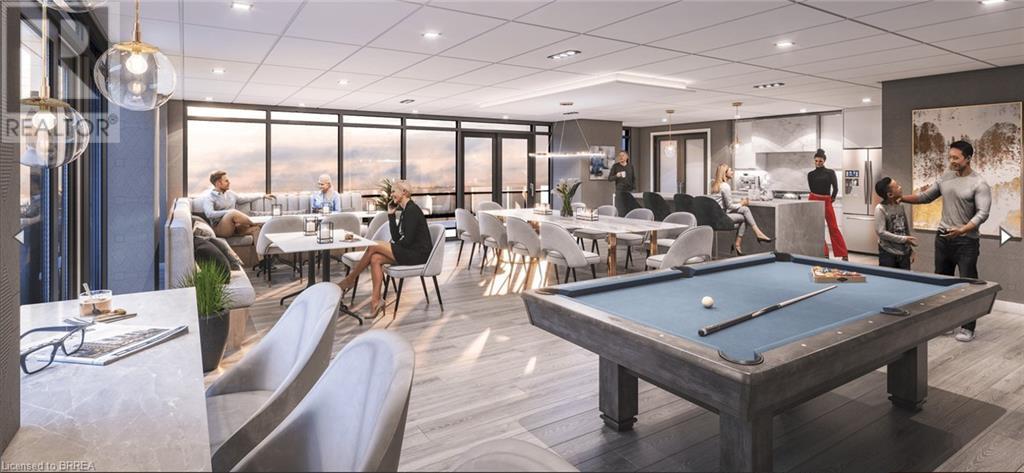2 Bedroom
2 Bathroom
550 sqft
Central Air Conditioning
Forced Air
$1,850 Monthly
Insurance
Step into contemporary comfort in this brand new 1 bedroom + den condo located in the sought-after West Brant neighbourhood. Thoughtfully designed with modern finishes throughout, this bright and airy unit features an upgraded kitchen with elegant countertops, premium stainless steel appliances, and soaring 9-foot ceilings. Floor-to-ceiling windows fill the space with natural light and offer beautiful views of the surrounding amenity area and track. The layout includes two full bathrooms — a sleek 3-piece ensuite off the primary bedroom and a stylish 4-piece main bath. A versatile study space provides the perfect spot for a home office or creative corner. Enjoy your own private balcony, ideal for relaxing or entertaining. Additional highlights include keyless entry, secure underground parking, a personal storage locker, and access to top-tier building amenities. Conveniently located close to shopping, parks, schools, and public transportation — this home offers a seamless blend of lifestyle and location. Now available for lease — come experience elevated condo living in one of Brantford’s most dynamic new communities. (id:51992)
Property Details
|
MLS® Number
|
40738333 |
|
Property Type
|
Single Family |
|
Amenities Near By
|
Park, Playground, Public Transit, Schools, Shopping |
|
Features
|
Balcony |
|
Parking Space Total
|
1 |
|
Storage Type
|
Locker |
Building
|
Bathroom Total
|
2 |
|
Bedrooms Above Ground
|
1 |
|
Bedrooms Below Ground
|
1 |
|
Bedrooms Total
|
2 |
|
Amenities
|
Exercise Centre, Party Room |
|
Appliances
|
Dishwasher, Dryer, Refrigerator, Stove, Washer |
|
Basement Type
|
None |
|
Constructed Date
|
2025 |
|
Construction Style Attachment
|
Attached |
|
Cooling Type
|
Central Air Conditioning |
|
Exterior Finish
|
Concrete, Stucco |
|
Heating Fuel
|
Natural Gas |
|
Heating Type
|
Forced Air |
|
Stories Total
|
1 |
|
Size Interior
|
550 Sqft |
|
Type
|
Apartment |
|
Utility Water
|
Municipal Water |
Parking
Land
|
Acreage
|
No |
|
Land Amenities
|
Park, Playground, Public Transit, Schools, Shopping |
|
Sewer
|
Municipal Sewage System |
|
Size Total Text
|
Unknown |
|
Zoning Description
|
R4a, Rhd |
Rooms
| Level |
Type |
Length |
Width |
Dimensions |
|
Main Level |
Full Bathroom |
|
|
8'0'' x 4'9'' |
|
Main Level |
Bedroom |
|
|
12'8'' x 9'4'' |
|
Main Level |
Living Room |
|
|
10'1'' x 10'0'' |
|
Main Level |
Kitchen |
|
|
11'1'' x 9'9'' |
|
Main Level |
Den |
|
|
8'9'' x 7'3'' |
|
Main Level |
4pc Bathroom |
|
|
7'9'' x 4'9'' |
|
Main Level |
Foyer |
|
|
6'7'' x 6'6'' |










































