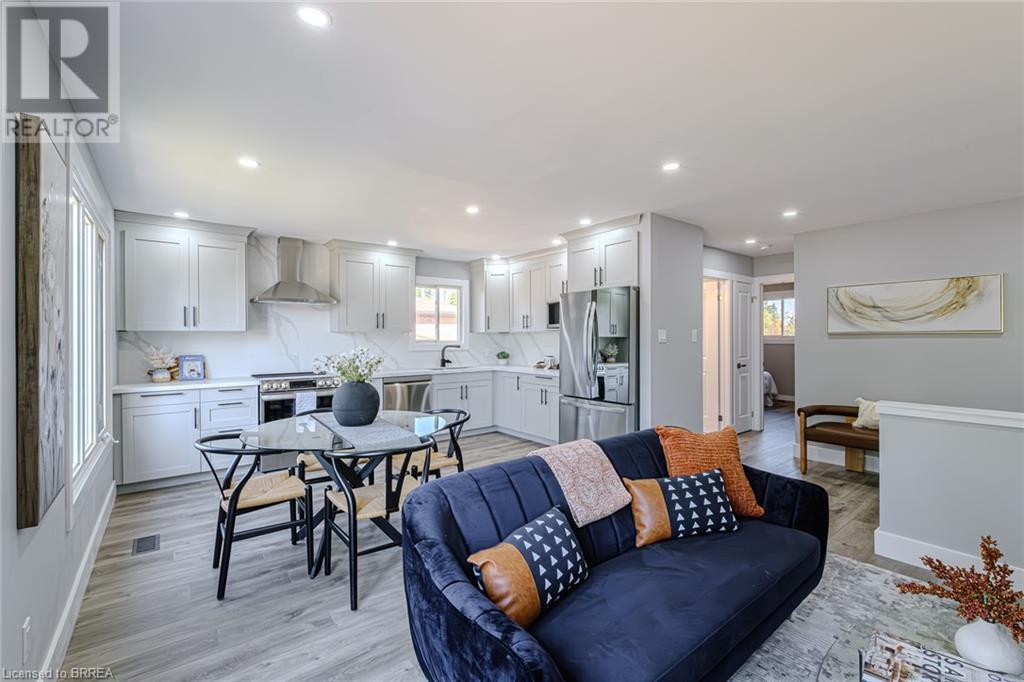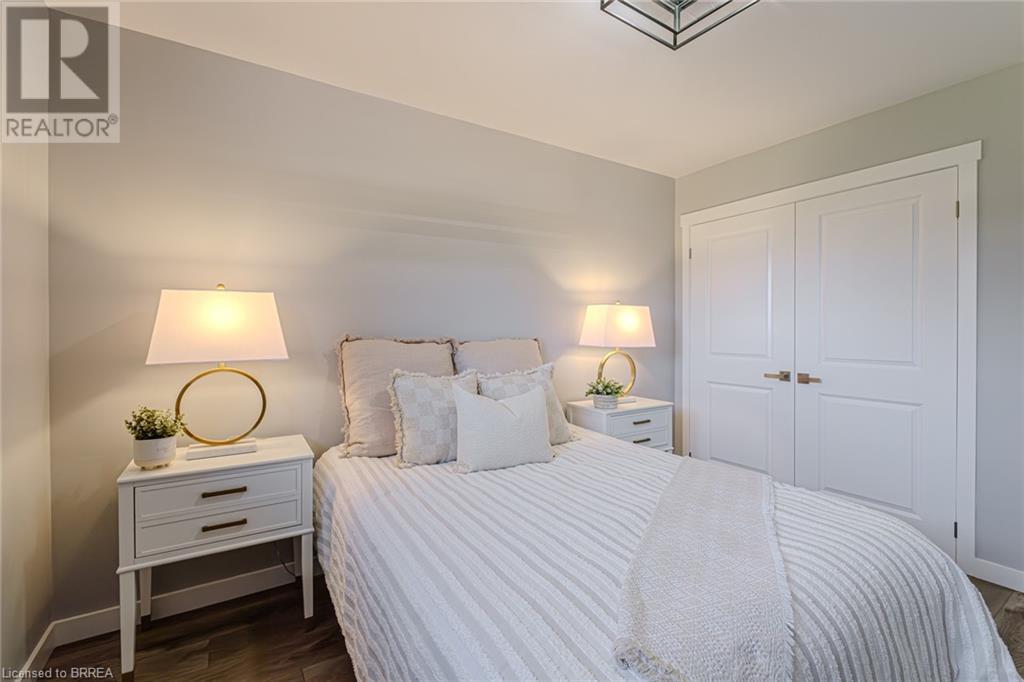$749,900
Welcome to this stunning, fully renovated 3-bedroom, 2-bath raised bungalow nestled on a quiet crescent in the north-end. This gem features an open-concept design, with sleek quartz countertops and brand new stainless steel appliances. The entire home is carpet-free, boasting stylish flooring throughout, and illuminated by pot lights and plenty of natural light. The fully finished lower level offers a family room, bedroom, full bathroom and modern laundry room. Key updates include a new electrical panel, doors, furnace and AC. Enjoy the privacy of no rear neighbours and the convenience of being close to schools, parks, and all amenities. This property is move-in ready and perfect for those seeking a modern, low-maintenance home in a prime location. Don’t miss out! (id:51992)
Open House
This property has open houses!
5:00 pm
Ends at:7:00 pm
2:00 pm
Ends at:4:00 pm
2:00 pm
Ends at:4:00 pm
Property Details
| MLS® Number | 40662543 |
| Property Type | Single Family |
| Amenities Near By | Schools, Shopping |
| Features | Paved Driveway |
| Parking Space Total | 4 |
Building
| Bathroom Total | 2 |
| Bedrooms Above Ground | 2 |
| Bedrooms Below Ground | 1 |
| Bedrooms Total | 3 |
| Appliances | Dishwasher, Dryer, Refrigerator, Stove, Washer |
| Architectural Style | Raised Bungalow |
| Basement Development | Finished |
| Basement Type | Full (finished) |
| Constructed Date | 1984 |
| Construction Style Attachment | Detached |
| Cooling Type | Central Air Conditioning |
| Exterior Finish | Brick |
| Fireplace Fuel | Electric |
| Fireplace Present | Yes |
| Fireplace Total | 2 |
| Fireplace Type | Other - See Remarks |
| Foundation Type | Poured Concrete |
| Heating Fuel | Natural Gas |
| Heating Type | Forced Air |
| Stories Total | 1 |
| Size Interior | 925 Sqft |
| Type | House |
| Utility Water | Municipal Water |
Parking
| Attached Garage |
Land
| Acreage | No |
| Land Amenities | Schools, Shopping |
| Sewer | Municipal Sewage System |
| Size Depth | 100 Ft |
| Size Frontage | 60 Ft |
| Size Total Text | Under 1/2 Acre |
| Zoning Description | R1a, Os1 |
Rooms
| Level | Type | Length | Width | Dimensions |
|---|---|---|---|---|
| Lower Level | Bedroom | 11'8'' x 12'3'' | ||
| Lower Level | Laundry Room | 7'7'' x 9'0'' | ||
| Lower Level | 4pc Bathroom | Measurements not available | ||
| Lower Level | Recreation Room | 11'10'' x 21'10'' | ||
| Main Level | Bedroom | 10'9'' x 12'0'' | ||
| Main Level | Bedroom | 14'4'' x 10'1'' | ||
| Main Level | 4pc Bathroom | Measurements not available | ||
| Main Level | Family Room | 12'0'' x 11'10'' | ||
| Main Level | Kitchen | 14'8'' x 10'7'' |














































