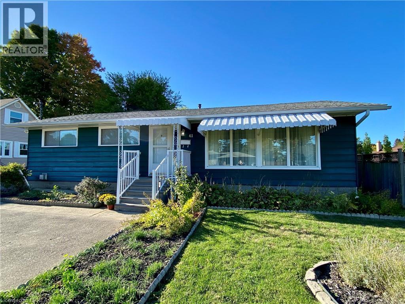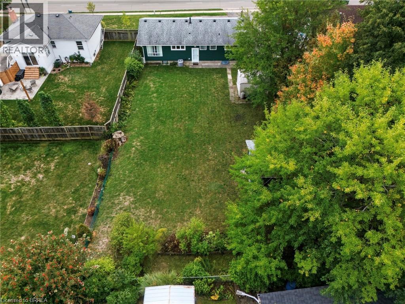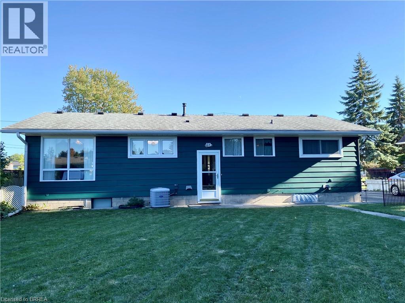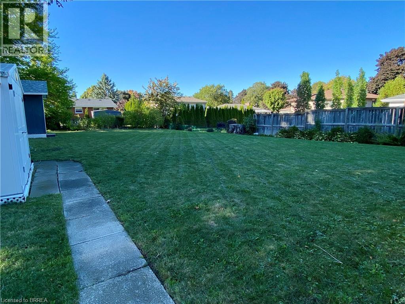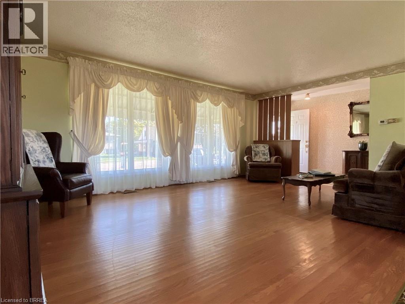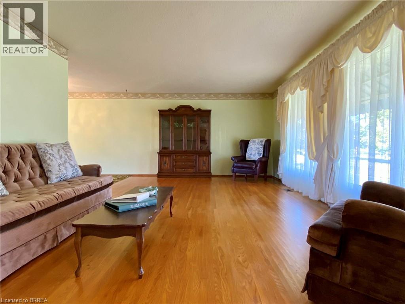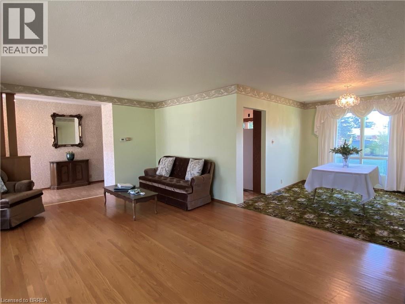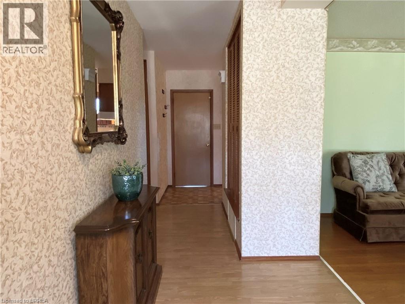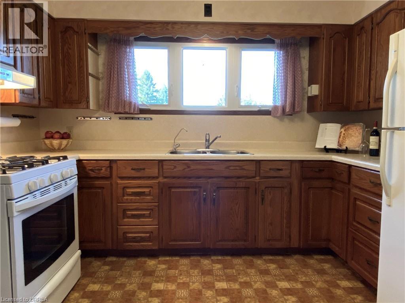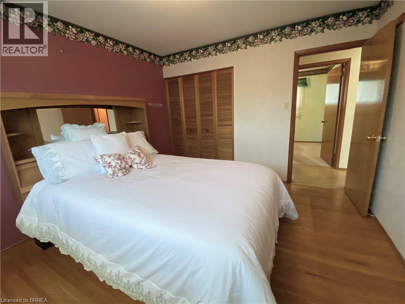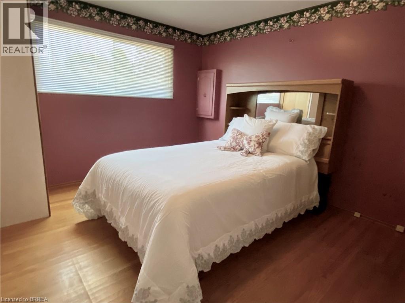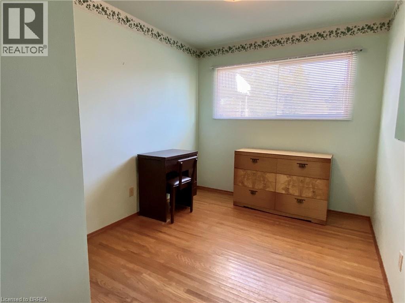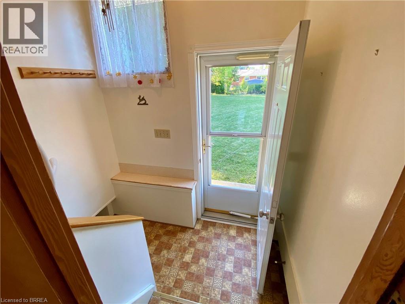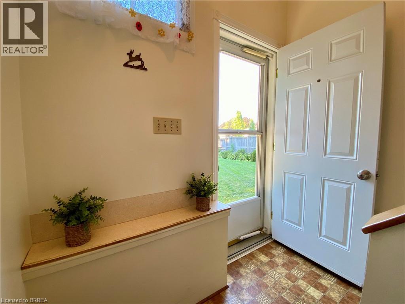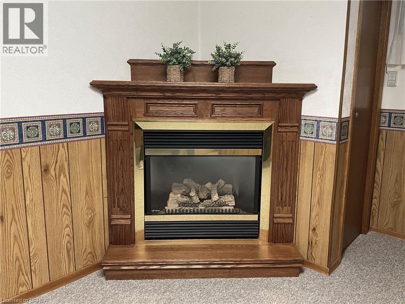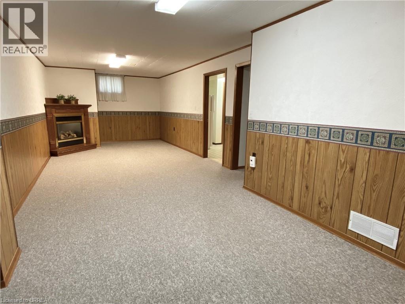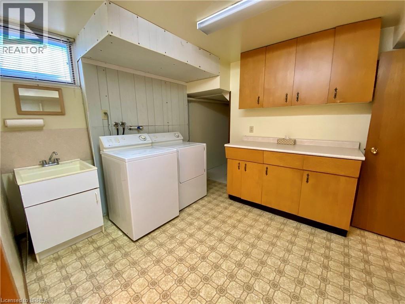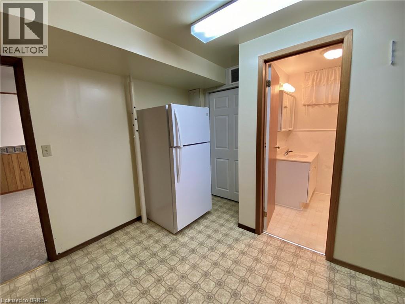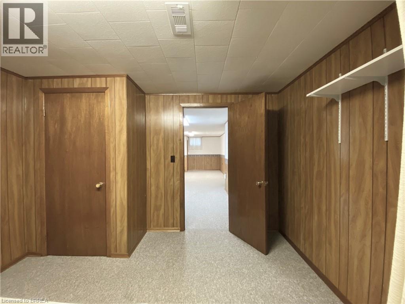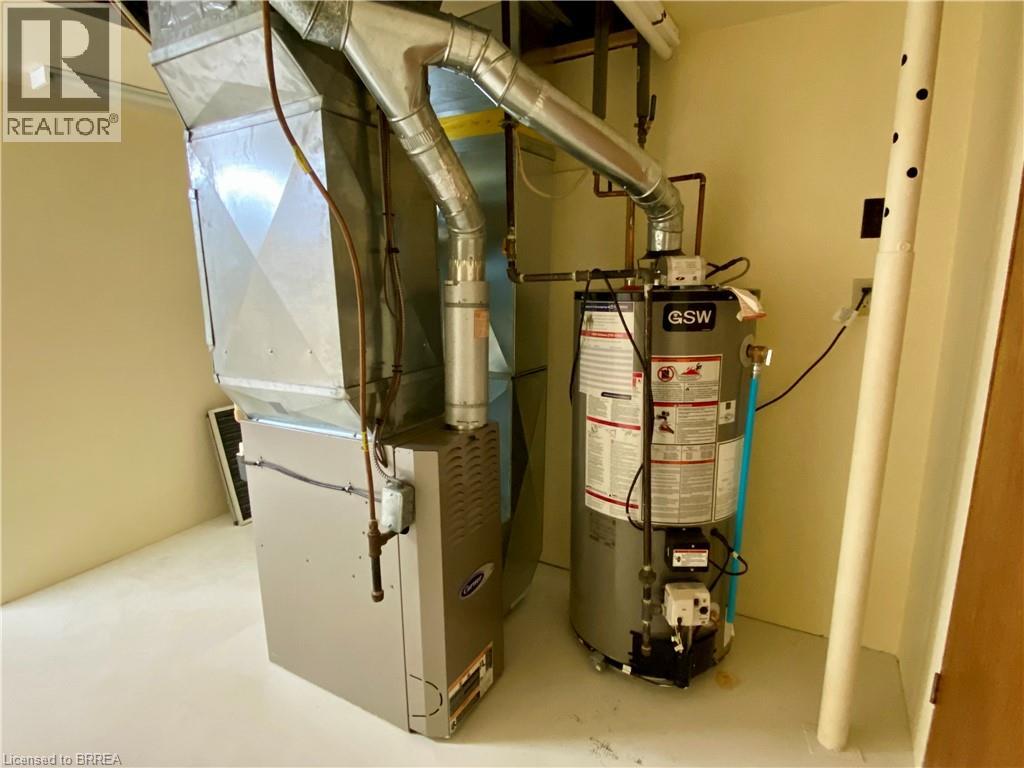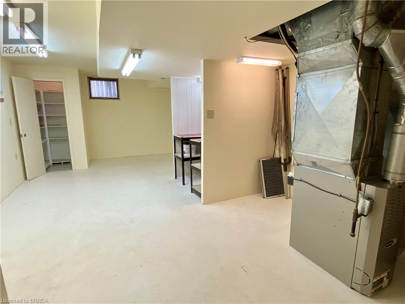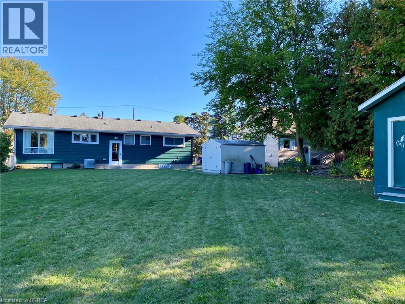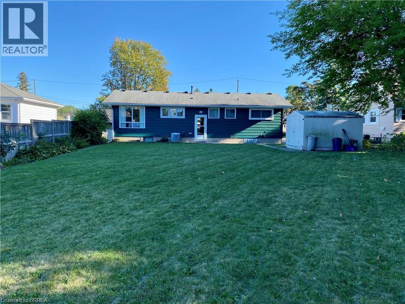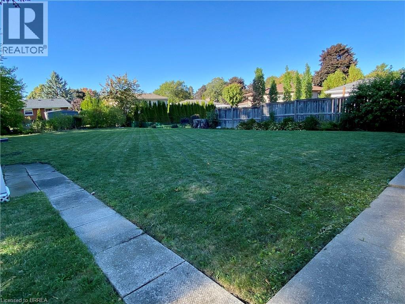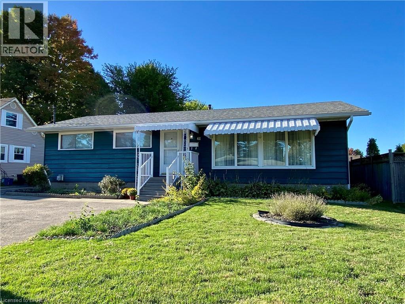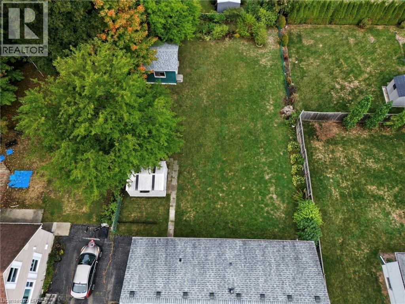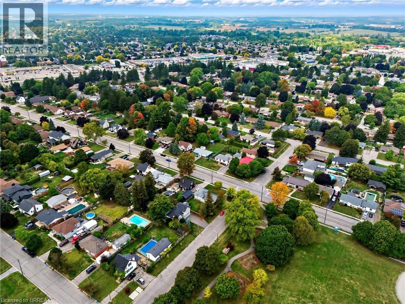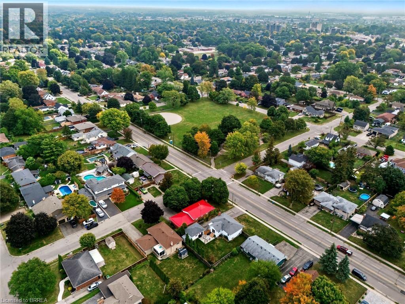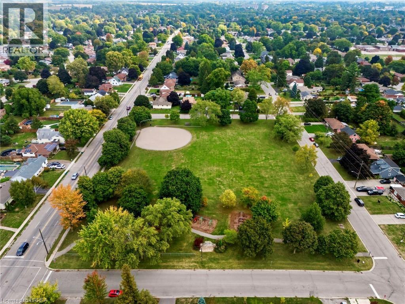4 Bedroom
2 Bathroom
1764 sqft
Bungalow
Central Air Conditioning
Forced Air
$629,900
Opportunity awaits in Brantford’s sought-after north end! This solid bungalow sits on a generous 60’ x 166’ lot and offers potential for renovators, investors, or buyers looking to create a secondary suite. With 3 bedrooms upstairs and 1 bedroom down, plus a separate back entrance and a long driveway with ample parking, the layout lends itself to a future multi conversion or in-law setup. The home features original charm with hardwood floors, bright living spaces, and two full bathrooms, providing a great foundation for your vision. Updated electrical, furnace, roof and main windows. Conveniently located close to schools, shopping, parks, and transit, this property is ideal for those looking to invest in a family-friendly area with strong rental demand. Whether you’re looking to renovate, rent, or rebuild, this north-end gem offers tremendous upside and opportunity (id:51992)
Property Details
|
MLS® Number
|
40781918 |
|
Property Type
|
Single Family |
|
Amenities Near By
|
Playground, Public Transit, Schools, Shopping |
|
Equipment Type
|
Water Heater |
|
Features
|
Paved Driveway, Private Yard |
|
Parking Space Total
|
4 |
|
Rental Equipment Type
|
Water Heater |
|
Structure
|
Shed, Porch |
Building
|
Bathroom Total
|
2 |
|
Bedrooms Above Ground
|
3 |
|
Bedrooms Below Ground
|
1 |
|
Bedrooms Total
|
4 |
|
Appliances
|
Dryer, Refrigerator, Stove, Washer |
|
Architectural Style
|
Bungalow |
|
Basement Development
|
Finished |
|
Basement Type
|
Full (finished) |
|
Construction Material
|
Wood Frame |
|
Construction Style Attachment
|
Detached |
|
Cooling Type
|
Central Air Conditioning |
|
Exterior Finish
|
Wood, See Remarks |
|
Foundation Type
|
Block |
|
Heating Fuel
|
Natural Gas |
|
Heating Type
|
Forced Air |
|
Stories Total
|
1 |
|
Size Interior
|
1764 Sqft |
|
Type
|
House |
|
Utility Water
|
Municipal Water |
Land
|
Acreage
|
No |
|
Fence Type
|
Partially Fenced |
|
Land Amenities
|
Playground, Public Transit, Schools, Shopping |
|
Sewer
|
Municipal Sewage System |
|
Size Depth
|
166 Ft |
|
Size Frontage
|
60 Ft |
|
Size Total Text
|
Under 1/2 Acre |
|
Zoning Description
|
R1a |
Rooms
| Level |
Type |
Length |
Width |
Dimensions |
|
Basement |
Utility Room |
|
|
13'7'' x 24'2'' |
|
Basement |
Laundry Room |
|
|
11'6'' x 11'6'' |
|
Basement |
Bedroom |
|
|
13'9'' x 11'3'' |
|
Basement |
3pc Bathroom |
|
|
Measurements not available |
|
Basement |
Recreation Room |
|
|
11'3'' x 30'0'' |
|
Main Level |
Bedroom |
|
|
9'6'' x 11'0'' |
|
Main Level |
Bedroom |
|
|
12'0'' x 8'5'' |
|
Main Level |
Primary Bedroom |
|
|
11'0'' x 12'0'' |
|
Main Level |
4pc Bathroom |
|
|
Measurements not available |
|
Main Level |
Kitchen |
|
|
14'6'' x 11'5'' |
|
Main Level |
Dining Room |
|
|
12'0'' x 9'7'' |
|
Main Level |
Living Room |
|
|
20'2'' x 13'6'' |
|
Main Level |
Foyer |
|
|
20'5'' x 5'4'' |

