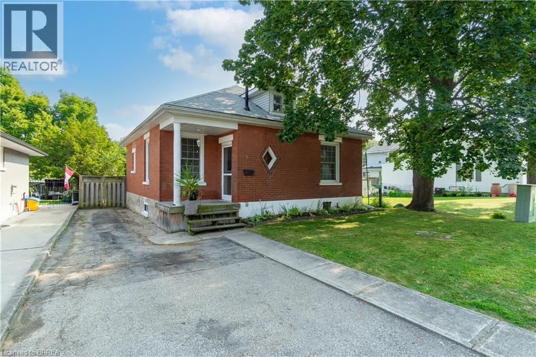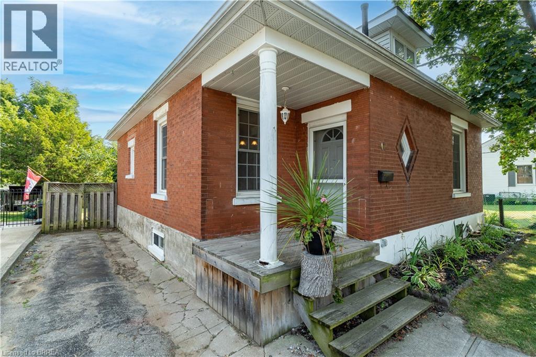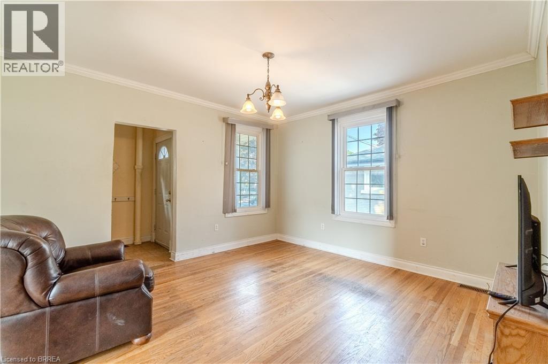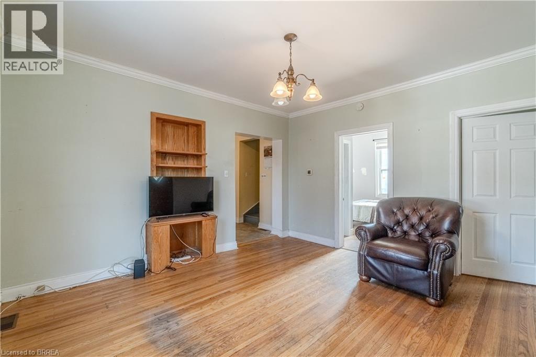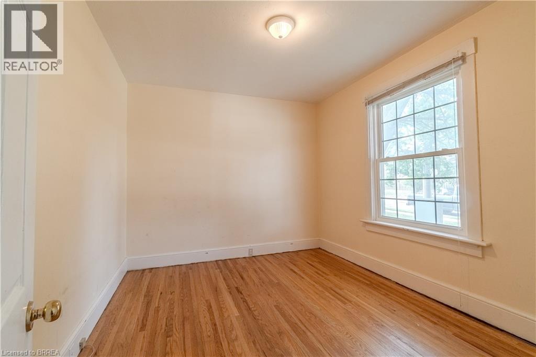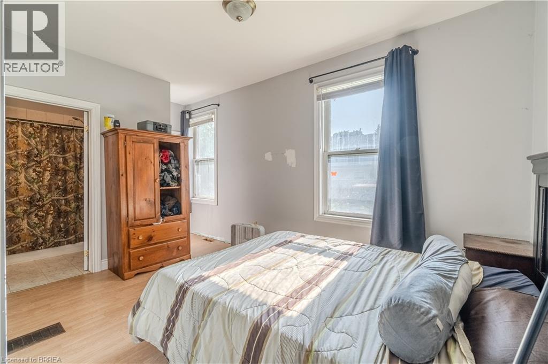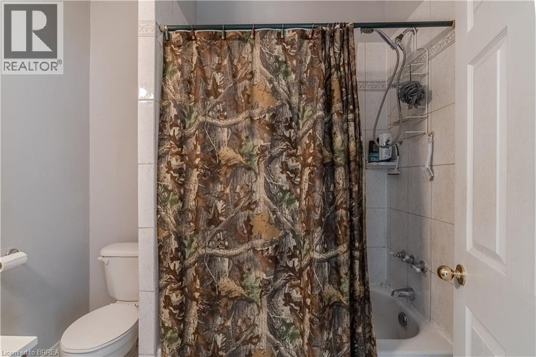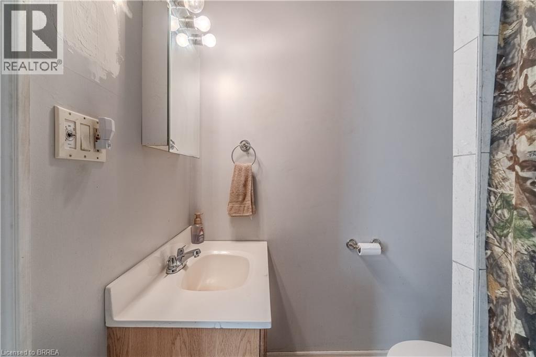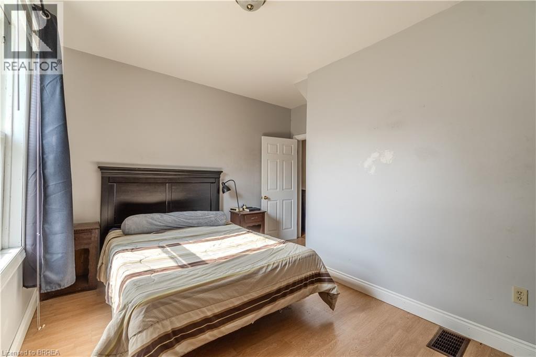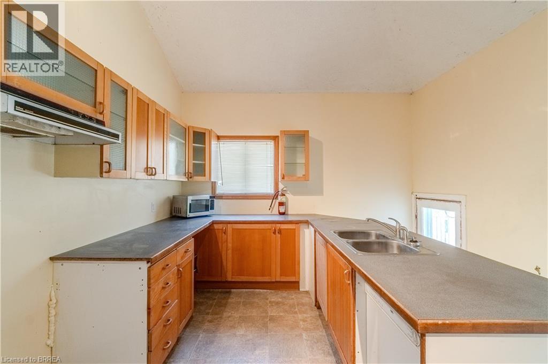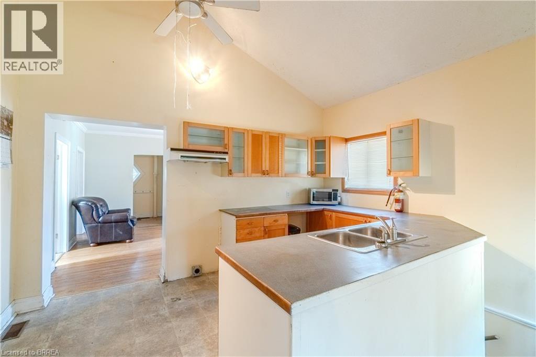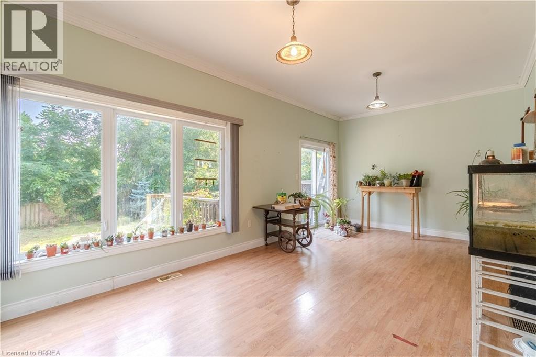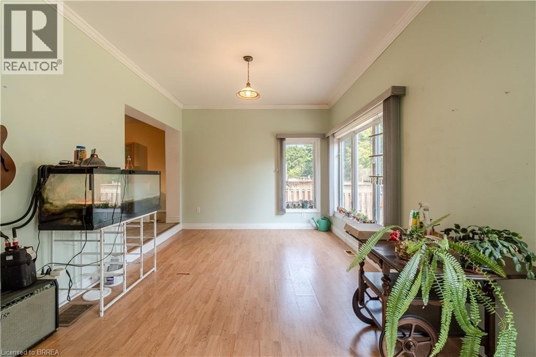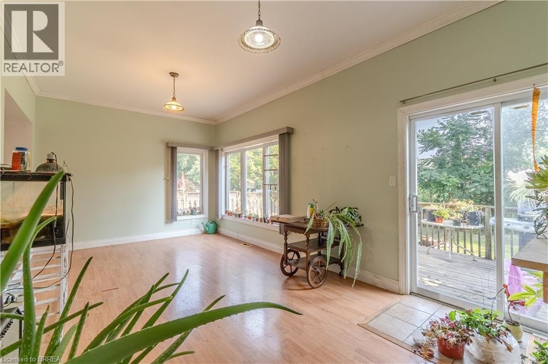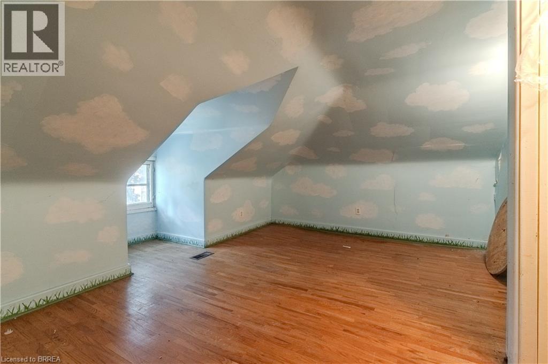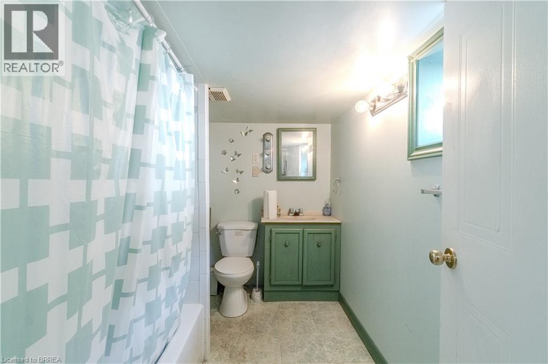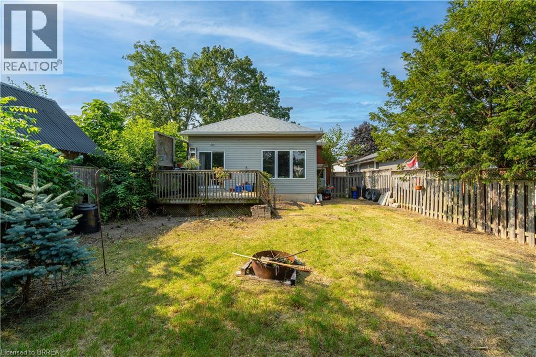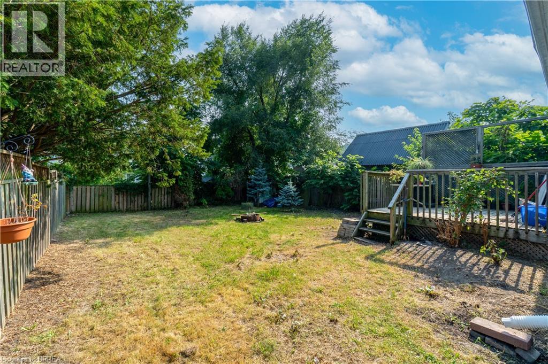3 Bedroom
2 Bathroom
1379 sqft
Bungalow
Central Air Conditioning
Forced Air
$469,900
Located in the sought-after West Galt neighbourhood of Cambridge, this unique 3-bedroom, 2-bathroom bungalow with a loft offers almost 1,400 square feet of potential and charm. Whether you’re a first-time buyer looking to get into the market or a renovator ready to bring your vision to life, this home is a fantastic opportunity. The main floor features a functional layout with spacious living areas, while the versatile loft adds extra space for a home office, playroom, guest area or bedroom. Nestled on a quiet street in a family-friendly area, you’re just minutes from parks, schools, trails, and the amenities of downtown Galt. Don’t miss your chance to own in one of Cambridge’s most established communities! (id:51992)
Property Details
|
MLS® Number
|
40757515 |
|
Property Type
|
Single Family |
|
Amenities Near By
|
Park |
|
Equipment Type
|
Water Heater |
|
Features
|
Paved Driveway |
|
Parking Space Total
|
4 |
|
Rental Equipment Type
|
Water Heater |
Building
|
Bathroom Total
|
2 |
|
Bedrooms Above Ground
|
3 |
|
Bedrooms Total
|
3 |
|
Appliances
|
Dishwasher, Dryer, Refrigerator, Water Softener, Washer |
|
Architectural Style
|
Bungalow |
|
Basement Development
|
Partially Finished |
|
Basement Type
|
Full (partially Finished) |
|
Construction Style Attachment
|
Detached |
|
Cooling Type
|
Central Air Conditioning |
|
Exterior Finish
|
Aluminum Siding, Brick |
|
Heating Fuel
|
Natural Gas |
|
Heating Type
|
Forced Air |
|
Stories Total
|
1 |
|
Size Interior
|
1379 Sqft |
|
Type
|
House |
|
Utility Water
|
Municipal Water |
Land
|
Acreage
|
No |
|
Land Amenities
|
Park |
|
Sewer
|
Municipal Sewage System |
|
Size Depth
|
110 Ft |
|
Size Frontage
|
40 Ft |
|
Size Total
|
0|under 1/2 Acre |
|
Size Total Text
|
0|under 1/2 Acre |
|
Zoning Description
|
R5 |
Rooms
| Level |
Type |
Length |
Width |
Dimensions |
|
Second Level |
Bedroom |
|
|
15'5'' x 11'2'' |
|
Basement |
4pc Bathroom |
|
|
Measurements not available |
|
Main Level |
Living Room |
|
|
13'11'' x 12'10'' |
|
Main Level |
Primary Bedroom |
|
|
13'3'' x 12'5'' |
|
Main Level |
4pc Bathroom |
|
|
Measurements not available |
|
Main Level |
Bedroom |
|
|
12'7'' x 10'6'' |
|
Main Level |
Kitchen |
|
|
14'10'' x 11'4'' |
|
Main Level |
Great Room |
|
|
21'2'' x 11'3'' |
Utilities

