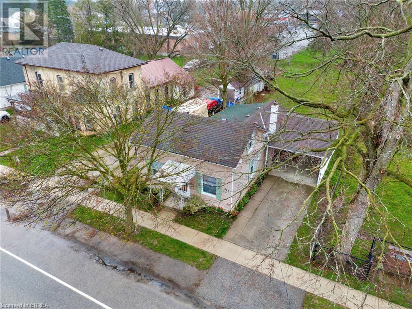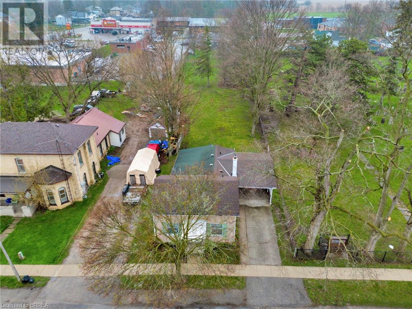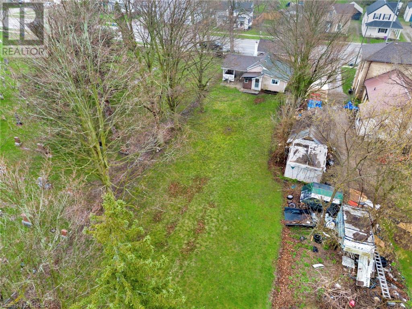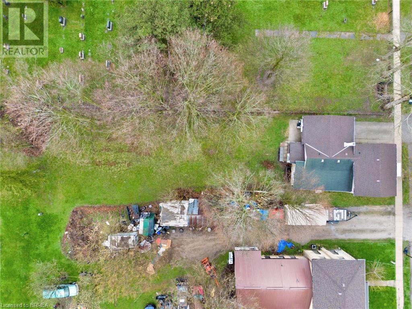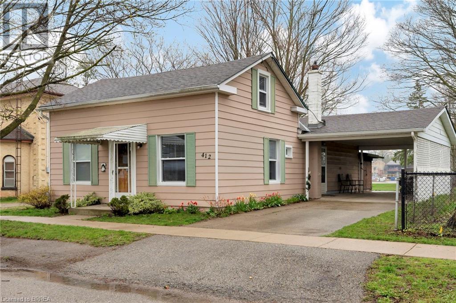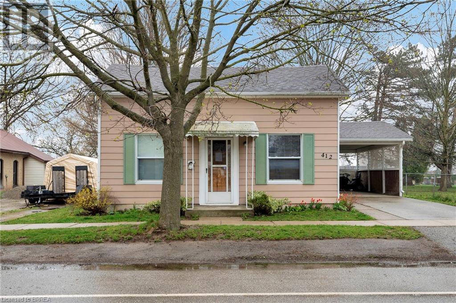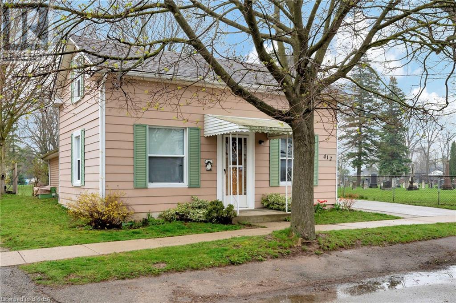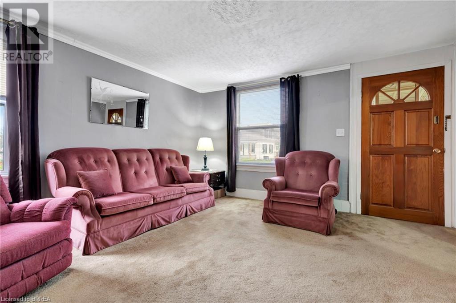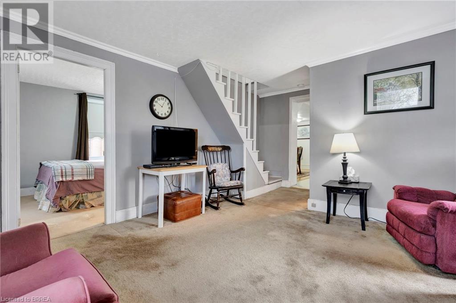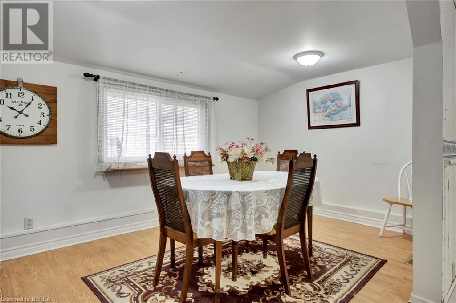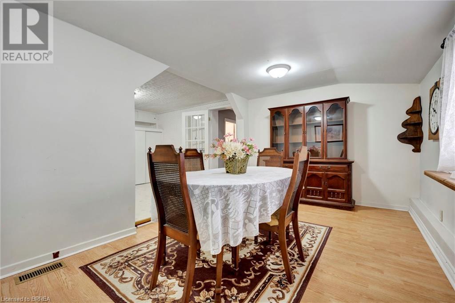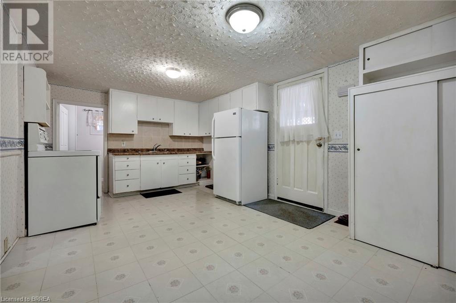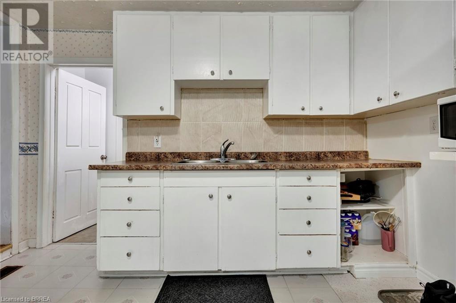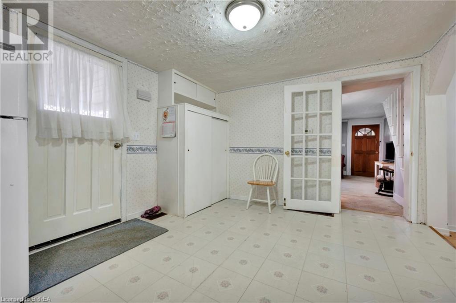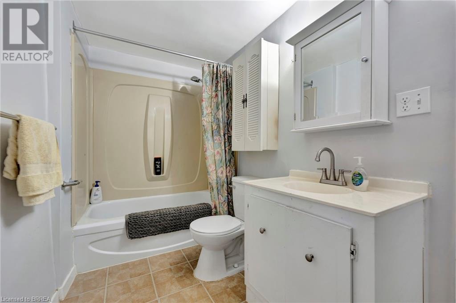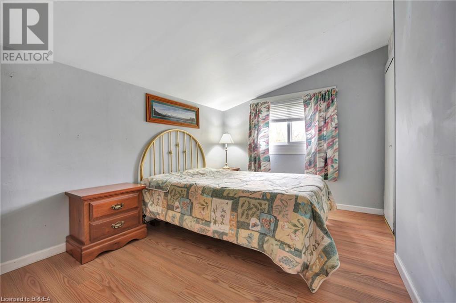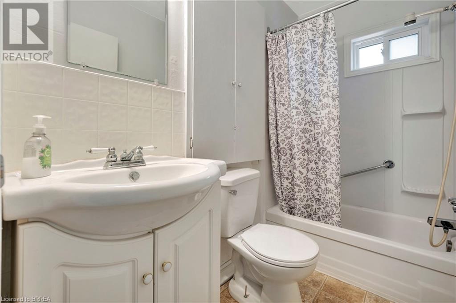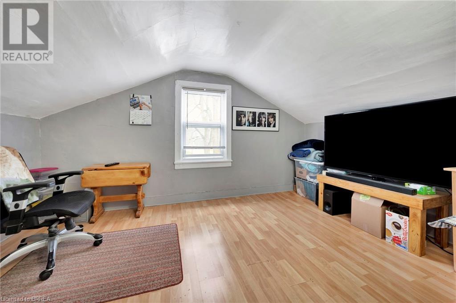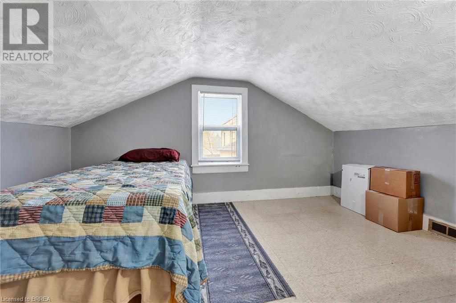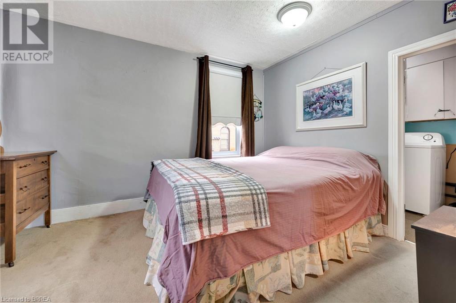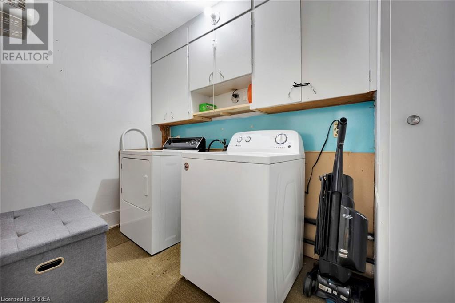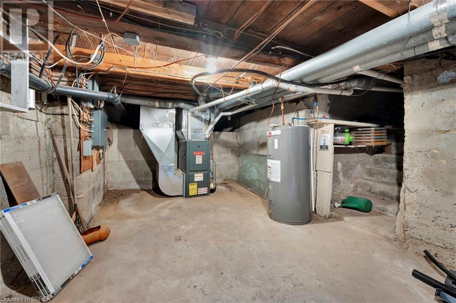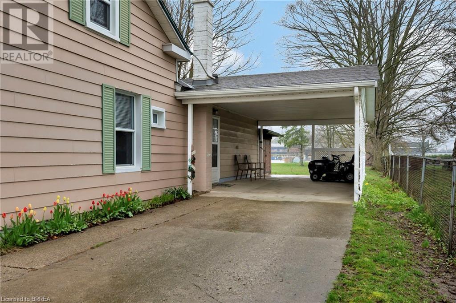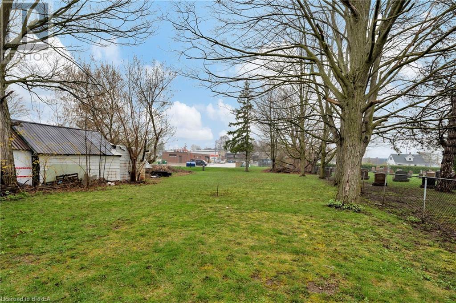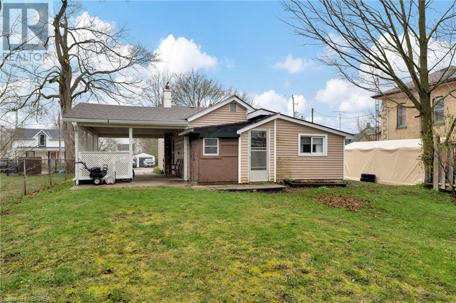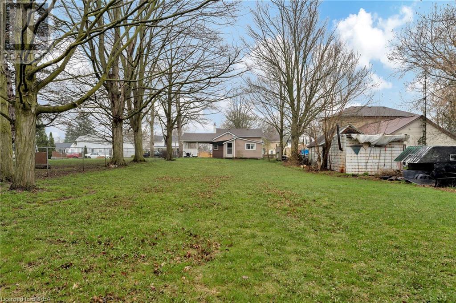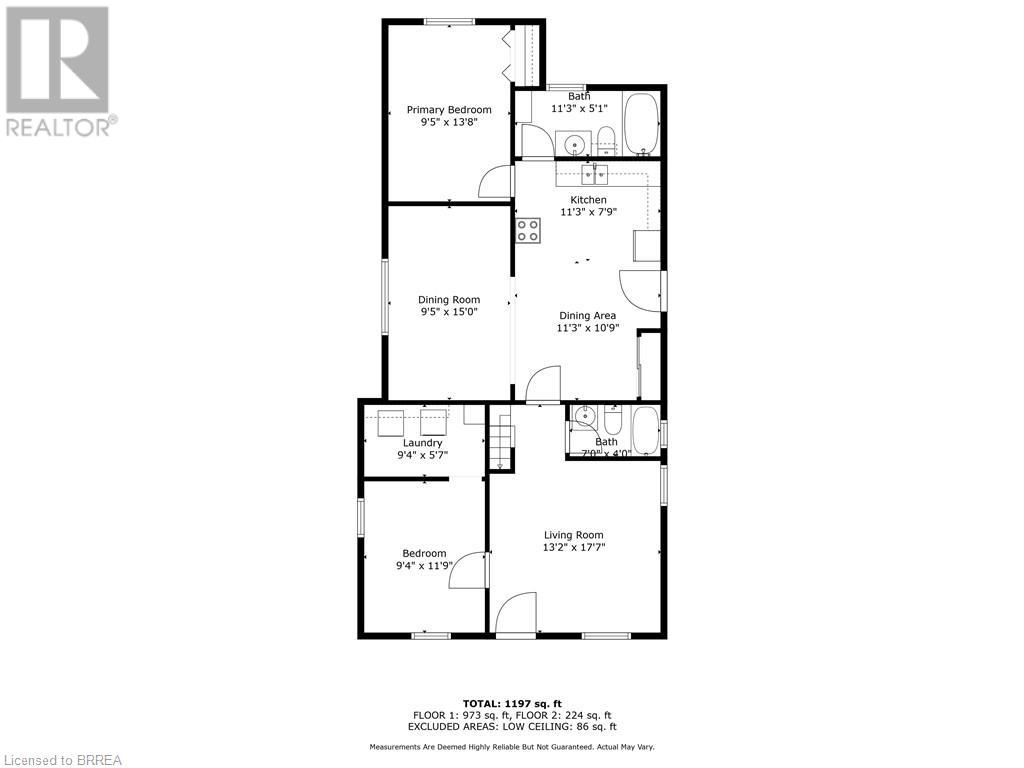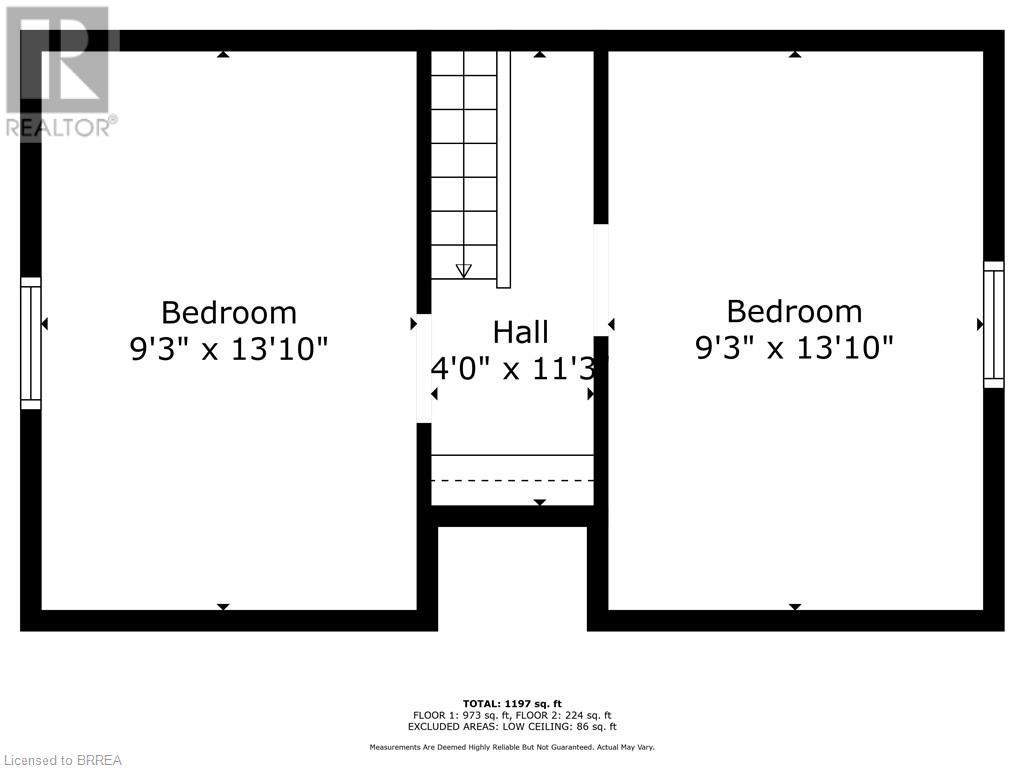4 Bedroom
2 Bathroom
1197
Central Air Conditioning
Forced Air
$499,900
Step into 412 Maple Ave, an exceptional property located in the quaint town of Burford. This versatile property offers commercial zoning, making it a prime investment opportunity. Featuring four spacious bedrooms and two bathrooms, this home has ample space for comfortable living or dynamic business operations. The expansive lot provides plenty of outdoor space for relaxation and entertaining, while its proximity to amenities ensures convenience at every turn. Whether you're dreaming of a cozy residential retreat or envisioning a thriving business venture, this property is brimming with potential. Don't miss your chance to leave your mark in the vibrant community of Burford. (id:51992)
Property Details
|
MLS® Number
|
40574269 |
|
Property Type
|
Single Family |
|
Amenities Near By
|
Park, Place Of Worship, Schools |
|
Equipment Type
|
Water Heater |
|
Parking Space Total
|
2 |
|
Rental Equipment Type
|
Water Heater |
Building
|
Bathroom Total
|
2 |
|
Bedrooms Above Ground
|
4 |
|
Bedrooms Total
|
4 |
|
Appliances
|
Refrigerator, Stove |
|
Basement Development
|
Unfinished |
|
Basement Type
|
Partial (unfinished) |
|
Construction Style Attachment
|
Detached |
|
Cooling Type
|
Central Air Conditioning |
|
Exterior Finish
|
Other |
|
Foundation Type
|
Poured Concrete |
|
Heating Type
|
Forced Air |
|
Stories Total
|
2 |
|
Size Interior
|
1197 |
|
Type
|
House |
|
Utility Water
|
Sand Point |
Land
|
Acreage
|
No |
|
Land Amenities
|
Park, Place Of Worship, Schools |
|
Sewer
|
Septic System |
|
Size Depth
|
197 Ft |
|
Size Frontage
|
48 Ft |
|
Size Total Text
|
Under 1/2 Acre |
|
Zoning Description
|
Ha-c4 |
Rooms
| Level |
Type |
Length |
Width |
Dimensions |
|
Second Level |
Bedroom |
|
|
13'10'' x 9'3'' |
|
Second Level |
Bedroom |
|
|
13'10'' x 9'3'' |
|
Main Level |
Bedroom |
|
|
11'9'' x 9'4'' |
|
Main Level |
Primary Bedroom |
|
|
13'8'' x 9'5'' |
|
Main Level |
4pc Bathroom |
|
|
Measurements not available |
|
Main Level |
4pc Bathroom |
|
|
Measurements not available |
|
Main Level |
Laundry Room |
|
|
9'4'' x 5'7'' |
|
Main Level |
Dining Room |
|
|
15'0'' x 9'5'' |
|
Main Level |
Dinette |
|
|
11'3'' x 10'9'' |
|
Main Level |
Kitchen |
|
|
11'3'' x 7'9'' |
|
Main Level |
Living Room |
|
|
17'7'' x 13'2'' |

