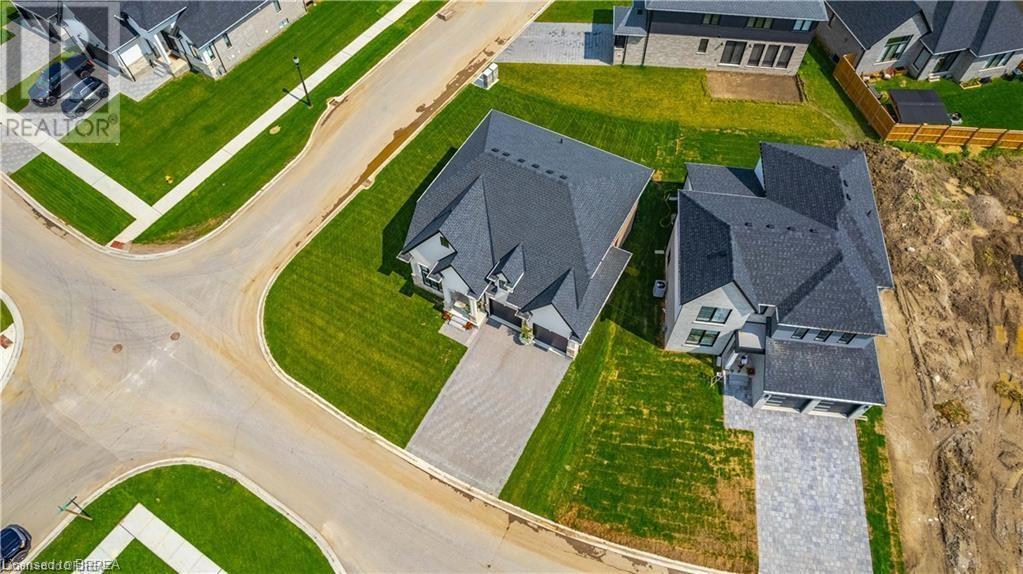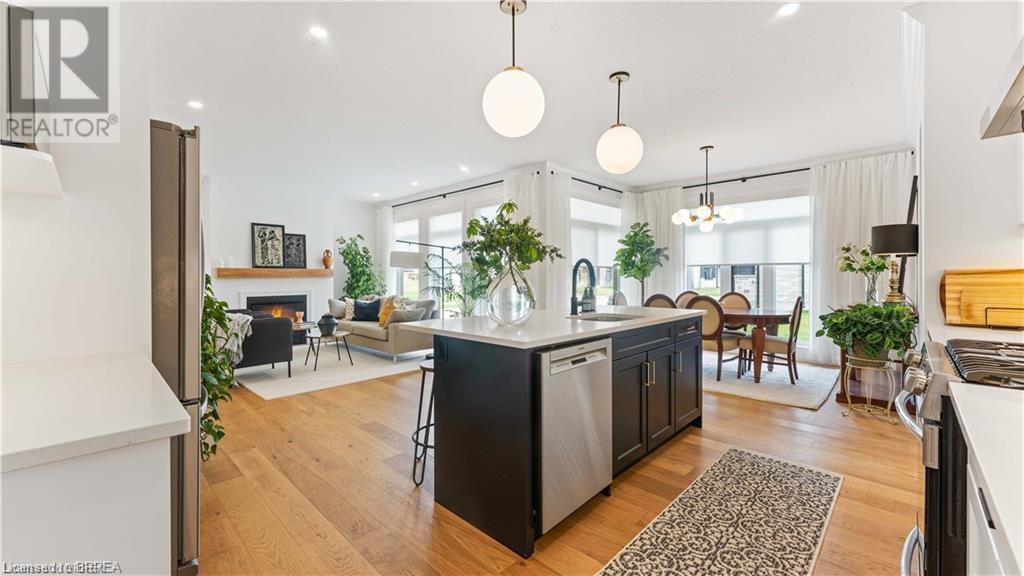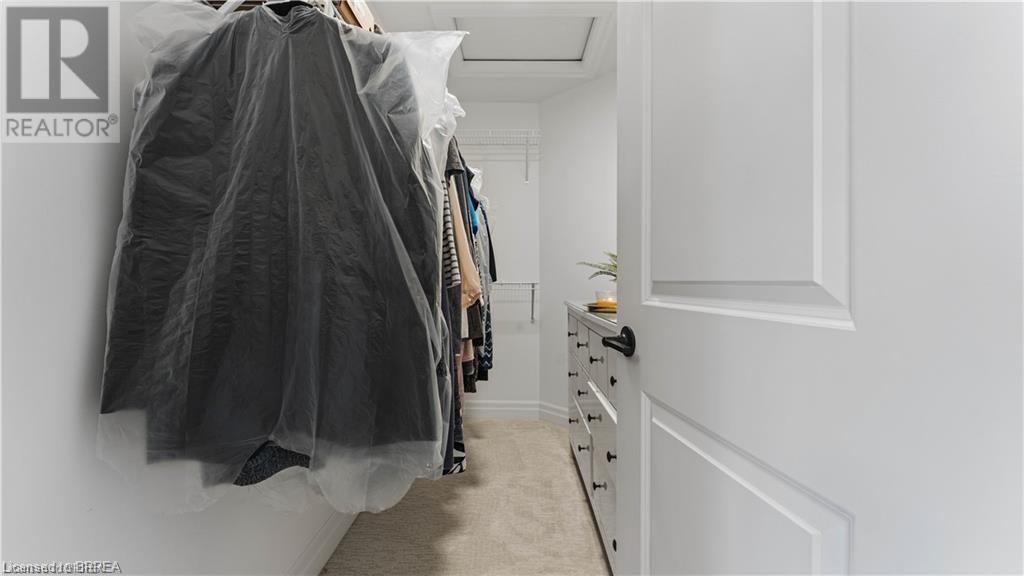3 Bedroom
3 Bathroom
2066 sqft
2 Level
Central Air Conditioning
Forced Air
$999,000
Perfectly and comfortably situated in the quiet, safe and thriving Village of Thorndale, offering you an interconnected community lifestyle alongside easy and quick access to the conveniences of a larger city center. Proximity to schools, London's eastern industrial corridor, the 401, many parks, and 8 scenic trails for hiking, biking, running, or exploring other outdoor activities within the Thames Centre area. This is a premium lot with no sidewalks and no snow to remove and more privacy. Enjoy an abundance of natural light pouring into this Royal Oak Homes custom built contemporary 2 story detached residence detailing exquisite modern quality finishes throughout. Front stone, stucco with brick and vinyl to the sides/rear. Main floor with 9' ceilings, 8' doors, and open layout. Truly a beautifully inviting and welcoming home featuring 3 bedrooms plus Den/Office, 3 bathrooms, an expansive open concept kitchen with a butler's pantry, modern shaker cabinetry, HanStone Natural Quartz counter tops, Modena Calacatta Lincoln backsplash, and under cabinet lighting. A bright Dining room with patio door for convenient access to outdoors. Living room with floor to ceiling windows, gas fireplace, and crown molding. 3/4 Cornsilk Hardwood flooring in the main living areas, ceramic in wet areas, and carpet in the bedrooms. You'll find beautifully lit and inviting Den off of the main foyer. 2pc Bath and Mudroom with plenty of storage on the main level with convenient access to the double car garage. The master suite is bright and spacious, with a luxury 5 piece Ensuite and walk- in closet. There are 3 spacious bedrooms on the second level with a Jack and Jill bathroom adjoining them. All capped off with the convenience of upstairs laundry. This home is enhanced with upgraded lighting fixtures and appliances offering you exquisite attention for your personal pride of ownership. (id:51992)
Property Details
|
MLS® Number
|
40655894 |
|
Property Type
|
Single Family |
|
Features
|
Automatic Garage Door Opener |
|
Parking Space Total
|
6 |
Building
|
Bathroom Total
|
3 |
|
Bedrooms Above Ground
|
3 |
|
Bedrooms Total
|
3 |
|
Appliances
|
Dishwasher, Dryer, Refrigerator, Stove, Washer |
|
Architectural Style
|
2 Level |
|
Basement Development
|
Unfinished |
|
Basement Type
|
Full (unfinished) |
|
Construction Style Attachment
|
Detached |
|
Cooling Type
|
Central Air Conditioning |
|
Exterior Finish
|
Brick, Stone, Stucco |
|
Foundation Type
|
Poured Concrete |
|
Half Bath Total
|
1 |
|
Heating Type
|
Forced Air |
|
Stories Total
|
2 |
|
Size Interior
|
2066 Sqft |
|
Type
|
House |
|
Utility Water
|
Municipal Water |
Parking
Land
|
Acreage
|
No |
|
Sewer
|
Municipal Sewage System |
|
Size Frontage
|
76 Ft |
|
Size Total Text
|
Under 1/2 Acre |
|
Zoning Description
|
R1-23-h |
Rooms
| Level |
Type |
Length |
Width |
Dimensions |
|
Second Level |
4pc Bathroom |
|
|
Measurements not available |
|
Second Level |
Bedroom |
|
|
13'0'' x 10'1'' |
|
Second Level |
3pc Bathroom |
|
|
Measurements not available |
|
Second Level |
Bedroom |
|
|
11'4'' x 10'1'' |
|
Second Level |
Primary Bedroom |
|
|
13'0'' x 14'8'' |
|
Main Level |
2pc Bathroom |
|
|
Measurements not available |
|
Main Level |
Den |
|
|
9'9'' x 9'9'' |
|
Main Level |
Mud Room |
|
|
6'4'' x 9'1'' |
|
Main Level |
Pantry |
|
|
6'4'' x 9'1'' |
|
Main Level |
Kitchen |
|
|
9'10'' x 16'0'' |
|
Main Level |
Dinette |
|
|
12'1'' x 11'6'' |
|
Main Level |
Family Room |
|
|
19'9'' x 14'0'' |

















































