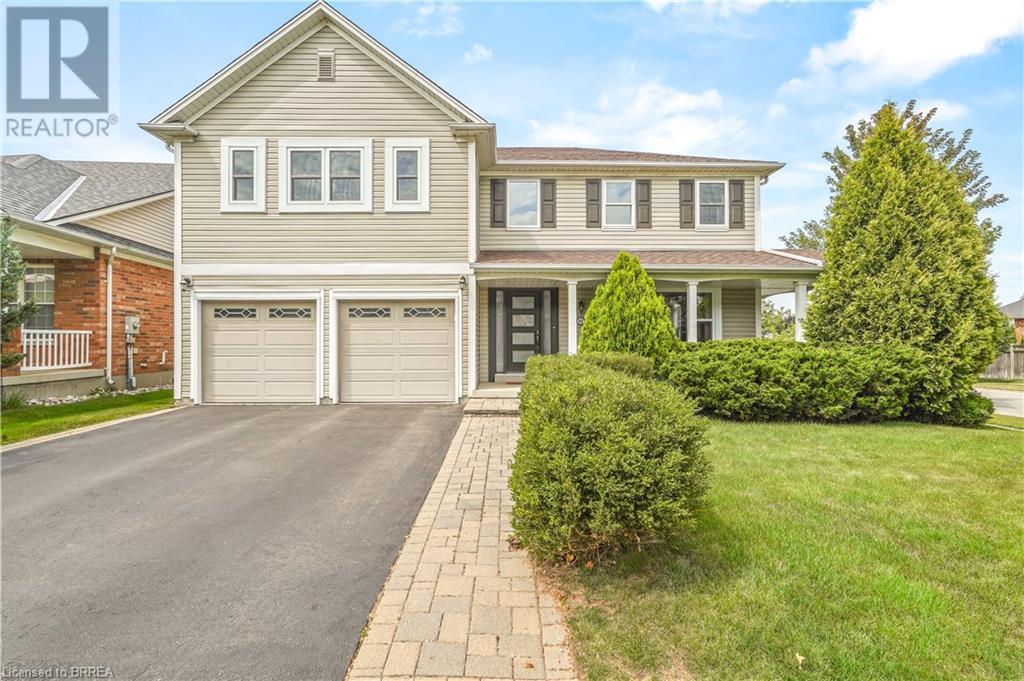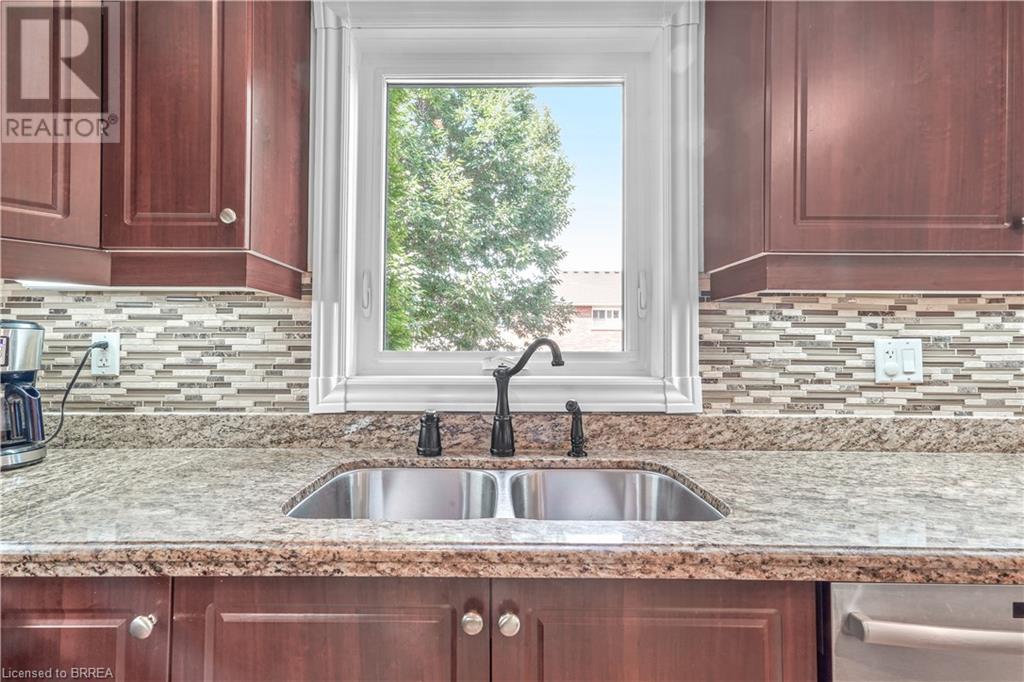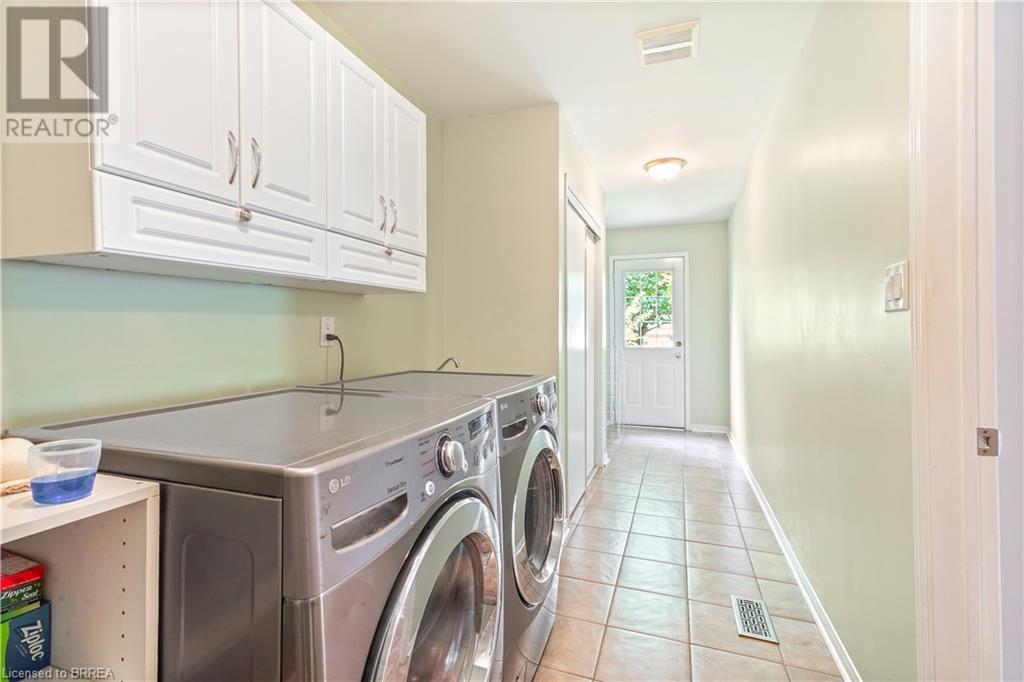5 Bedroom
4 Bathroom
2797 sqft
2 Level
Fireplace
Central Air Conditioning
Forced Air
$899,900
A Perfect Family Home in a Great Neighbourhood! This beautiful 5 bedroom, 4 bathroom home with a double garage and a wrap around covered front porch where you can relax with your morning coffee has 2,797sq.ft. above-grade plus a finished basement featuring an inviting entrance for greeting your guests, a spacious living room/dining room combo with hardwood flooring, a bright and airy family room that will be great for entertaining with a vaulted ceiling and an abundance of natural light through all the windows, a gas fireplace, and its open to a gorgeous eat-in kitchen featuring granite countertops, a moveable island with a granite counter, built-in appliances, attractive backsplash, under cabinet lighting, and an oversized patio door that leads out to the deck and patio where you can enjoy summer barbecues with family and friends in the beautifully landscaped and very private backyard that has mature trees and gardens, an immaculate 2pc bathroom, and a mudroom with a convenient main floor laundry room round out the main level. Upstairs boasts huge bedrooms with the master bedroom enjoying a private 5pc. ensuite bathroom that has double sinks with another modern granite countertop, a separate soaker tub, and a tiled walk-in shower with a glass door, and there's also a large walk-in closet with built-in closet organizers, and a pristine 4pc. bathroom that completes the upper level. Head downstairs to the finished basement where you'll find a cozy recreation room for family movie night, an immaculate 3pc. bathroom with tile flooring and a walk-in shower, a workshop area that has a workbench, and plenty of storage space. Recent updates include a new hi-efficiency furnace in 2022, new central air in 2022, new windows in 2021, new front door in 2022, new roof shingles in 2016, and more. Pride of ownership shines in this impressive move-in ready home that sits in an excellent West Brant neighbourhood that’s close to parks, schools, walking/biking trails, and shopping. (id:51992)
Property Details
|
MLS® Number
|
40637924 |
|
Property Type
|
Single Family |
|
Amenities Near By
|
Park, Playground, Schools, Shopping |
|
Community Features
|
Quiet Area |
|
Equipment Type
|
Water Heater |
|
Features
|
Southern Exposure, Paved Driveway, Sump Pump |
|
Parking Space Total
|
4 |
|
Rental Equipment Type
|
Water Heater |
|
Structure
|
Porch |
Building
|
Bathroom Total
|
4 |
|
Bedrooms Above Ground
|
4 |
|
Bedrooms Below Ground
|
1 |
|
Bedrooms Total
|
5 |
|
Appliances
|
Central Vacuum, Dishwasher, Dryer, Refrigerator, Washer, Microwave Built-in, Hood Fan, Window Coverings |
|
Architectural Style
|
2 Level |
|
Basement Development
|
Finished |
|
Basement Type
|
Full (finished) |
|
Constructed Date
|
2005 |
|
Construction Style Attachment
|
Detached |
|
Cooling Type
|
Central Air Conditioning |
|
Exterior Finish
|
Vinyl Siding |
|
Fireplace Present
|
Yes |
|
Fireplace Total
|
1 |
|
Fixture
|
Ceiling Fans |
|
Foundation Type
|
Poured Concrete |
|
Half Bath Total
|
1 |
|
Heating Fuel
|
Natural Gas |
|
Heating Type
|
Forced Air |
|
Stories Total
|
2 |
|
Size Interior
|
2797 Sqft |
|
Type
|
House |
|
Utility Water
|
Municipal Water |
Parking
Land
|
Acreage
|
No |
|
Fence Type
|
Fence |
|
Land Amenities
|
Park, Playground, Schools, Shopping |
|
Sewer
|
Municipal Sewage System |
|
Size Depth
|
113 Ft |
|
Size Frontage
|
68 Ft |
|
Size Irregular
|
0.139 |
|
Size Total
|
0.139 Ac|under 1/2 Acre |
|
Size Total Text
|
0.139 Ac|under 1/2 Acre |
|
Zoning Description
|
R1b-25 |
Rooms
| Level |
Type |
Length |
Width |
Dimensions |
|
Second Level |
4pc Bathroom |
|
|
9'5'' x 5'9'' |
|
Second Level |
Bedroom |
|
|
13'9'' x 11'11'' |
|
Second Level |
Bedroom |
|
|
18'10'' x 13'1'' |
|
Second Level |
Bedroom |
|
|
14'7'' x 12'6'' |
|
Second Level |
5pc Bathroom |
|
|
9'9'' x 9'3'' |
|
Second Level |
Primary Bedroom |
|
|
17'8'' x 17'1'' |
|
Basement |
Storage |
|
|
10'6'' x 5'0'' |
|
Basement |
Utility Room |
|
|
13'8'' x 11'3'' |
|
Basement |
Storage |
|
|
21'7'' x 14'0'' |
|
Basement |
3pc Bathroom |
|
|
7'10'' x 7'6'' |
|
Basement |
Bedroom |
|
|
13'11'' x 12'7'' |
|
Basement |
Recreation Room |
|
|
21'0'' x 16'9'' |
|
Main Level |
Laundry Room |
|
|
11'9'' x 6'1'' |
|
Main Level |
Mud Room |
|
|
11'0'' x 6'1'' |
|
Main Level |
2pc Bathroom |
|
|
7'2'' x 4'6'' |
|
Main Level |
Eat In Kitchen |
|
|
20'7'' x 13'3'' |
|
Main Level |
Living Room |
|
|
18'4'' x 14'7'' |
|
Main Level |
Dining Room |
|
|
14'10'' x 10'0'' |
|
Main Level |
Sitting Room |
|
|
14'10'' x 10'4'' |
|
Main Level |
Foyer |
|
|
13'0'' x 7'0'' |


















































