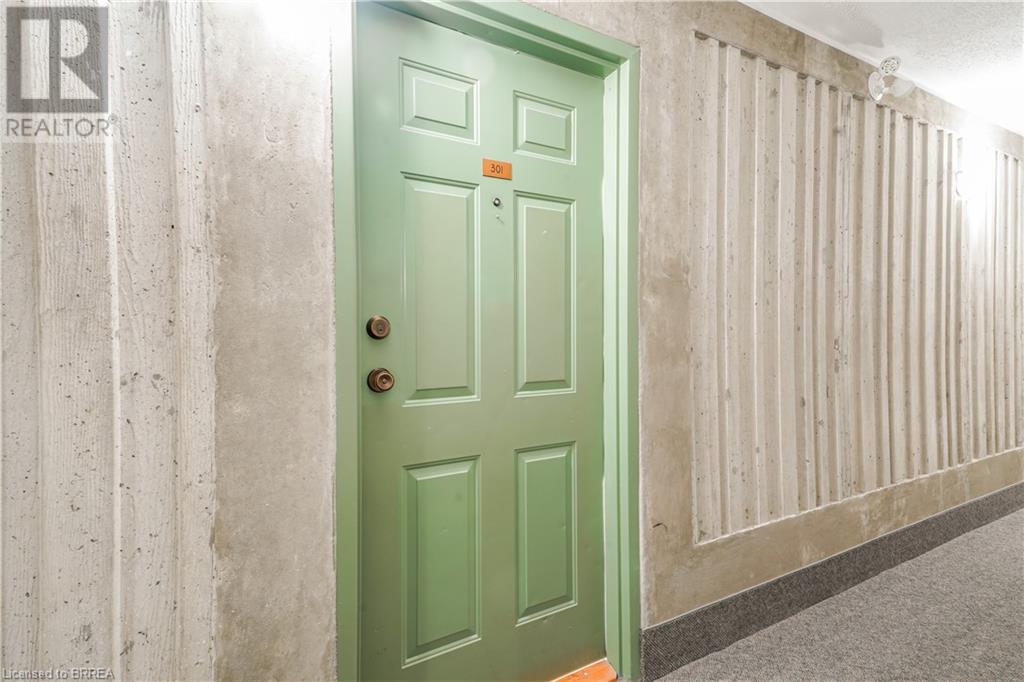$389,000Maintenance, Insurance, Landscaping, Water
$520 Monthly
Maintenance, Insurance, Landscaping, Water
$520 MonthlyA Lovely Condo in a Prime Location! Check out this lovely 2 bedroom, 2 bathroom condo in a prime North End location that's across the street from a large plaza and close to all amenities. This spacious condo features a huge living room/dining room combo with lots of natural light and patio doors leading out to a private balcony, a bright kitchen that has plenty of cupboards and counter space, the convenience of an in-suite laundry room, an immaculate 4pc. bathroom, and generous-sized bedrooms with the large master bedroom enjoying a wall of closet space and a private ensuite bathroom. A wonderful unit that's in an excellent secure building in a perfect location with a bank, grocery store, Tim Horton’s, and shopping across the street, and close to the mall, Costco, restaurants, and highway access. Book a showing for this bright and spacious condo before it's gone! (id:51992)
Property Details
| MLS® Number | 40711018 |
| Property Type | Single Family |
| Amenities Near By | Park, Place Of Worship, Public Transit, Schools, Shopping |
| Communication Type | High Speed Internet |
| Equipment Type | Water Heater |
| Features | Southern Exposure, Balcony, Paved Driveway |
| Rental Equipment Type | Water Heater |
Building
| Bathroom Total | 2 |
| Bedrooms Above Ground | 2 |
| Bedrooms Total | 2 |
| Appliances | Dishwasher, Dryer, Microwave, Refrigerator, Stove, Washer, Hood Fan, Window Coverings |
| Basement Type | None |
| Constructed Date | 1987 |
| Construction Style Attachment | Attached |
| Cooling Type | Wall Unit |
| Exterior Finish | Concrete |
| Fire Protection | Security System |
| Fixture | Ceiling Fans |
| Half Bath Total | 1 |
| Heating Fuel | Electric |
| Heating Type | Baseboard Heaters |
| Stories Total | 1 |
| Size Interior | 965 Sqft |
| Type | Apartment |
| Utility Water | Municipal Water |
Parking
| Visitor Parking |
Land
| Access Type | Highway Access |
| Acreage | No |
| Land Amenities | Park, Place Of Worship, Public Transit, Schools, Shopping |
| Sewer | Municipal Sewage System |
| Size Total Text | Under 1/2 Acre |
| Zoning Description | Rhd |
Rooms
| Level | Type | Length | Width | Dimensions |
|---|---|---|---|---|
| Main Level | Laundry Room | 9'10'' x 5'10'' | ||
| Main Level | 2pc Bathroom | 5'7'' x 5'2'' | ||
| Main Level | 4pc Bathroom | 9'1'' x 5'2'' | ||
| Main Level | Bedroom | 13'6'' x 9'6'' | ||
| Main Level | Bedroom | 16'10'' x 10'2'' | ||
| Main Level | Dining Room | 11'9'' x 10'2'' | ||
| Main Level | Living Room | 16'10'' x 11'0'' | ||
| Main Level | Kitchen | 9'6'' x 8'0'' |
Utilities
| Cable | Available |
| Telephone | Available |


























