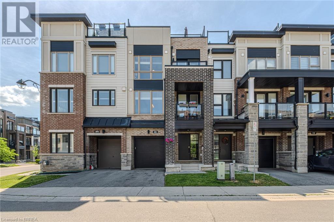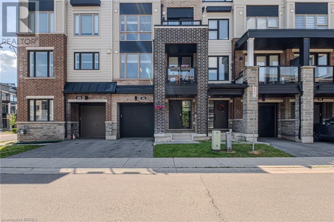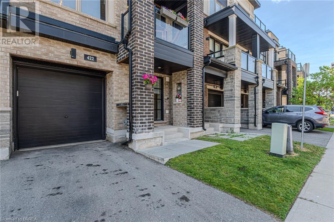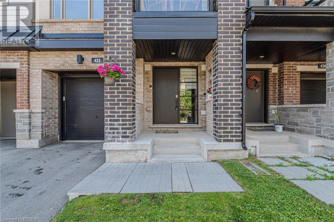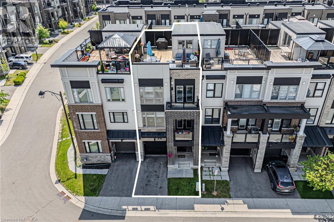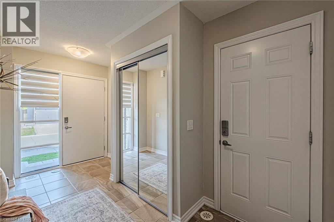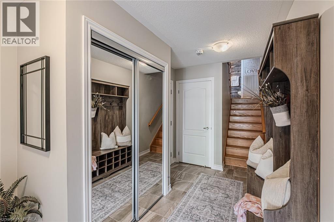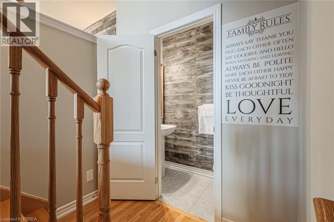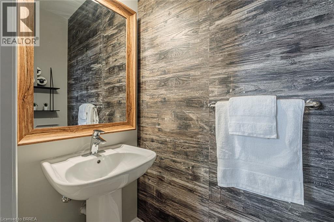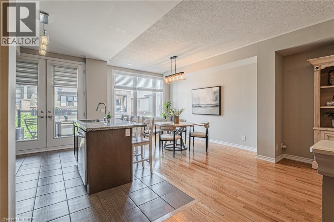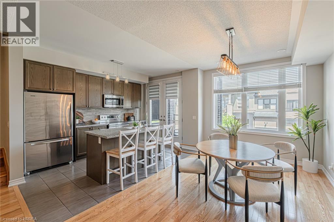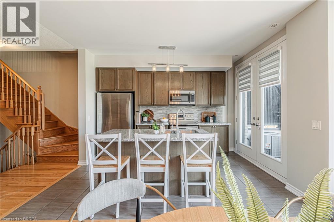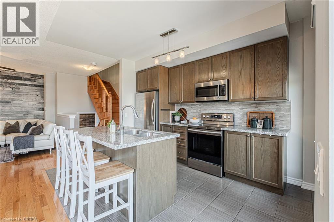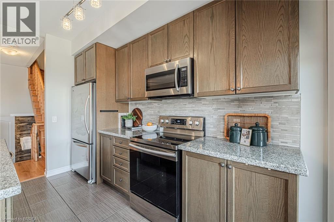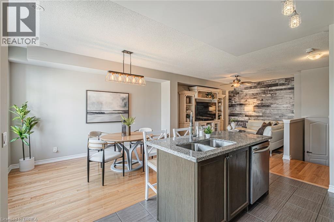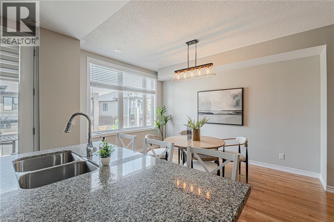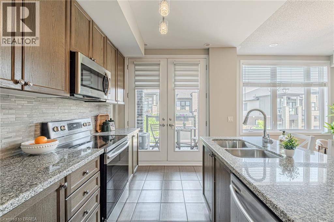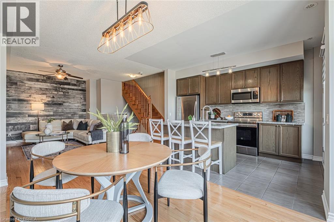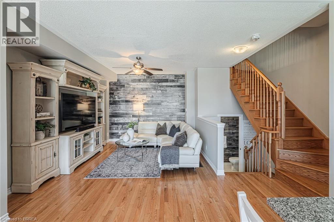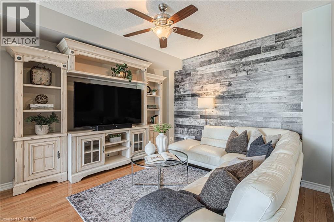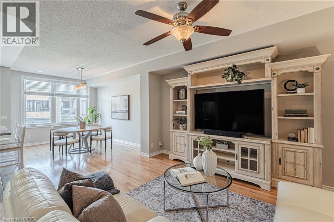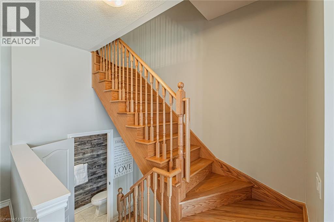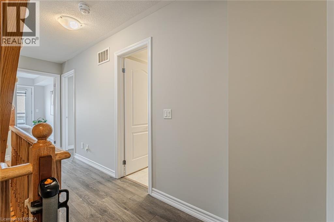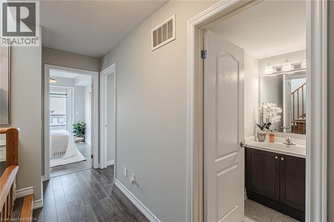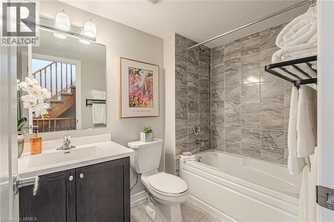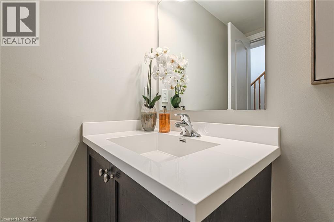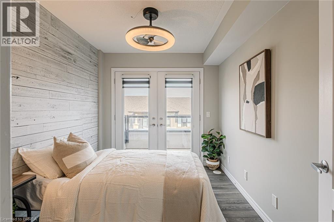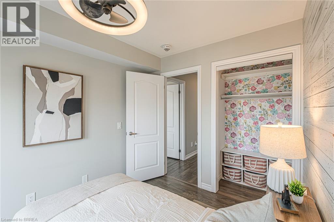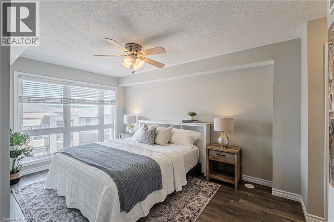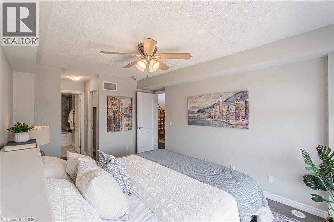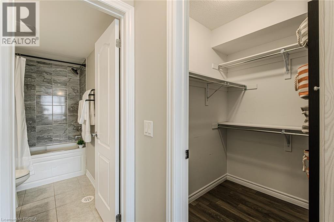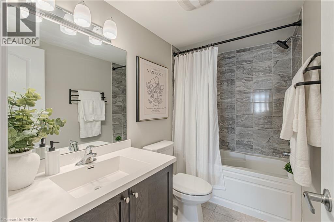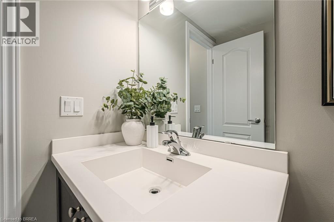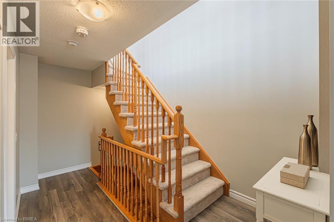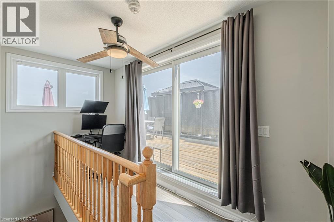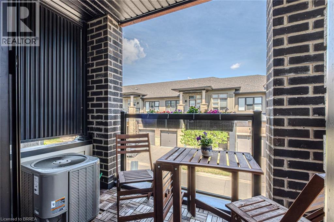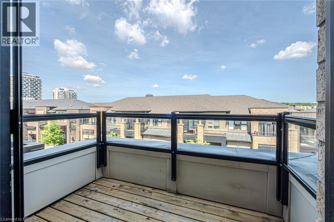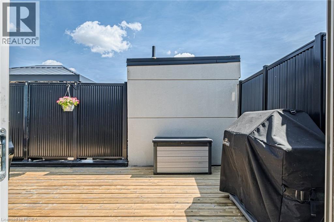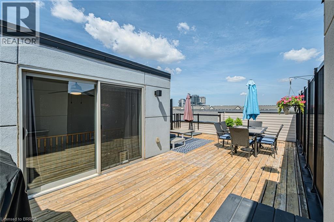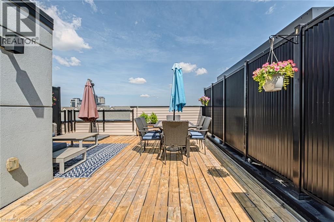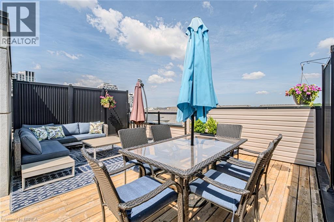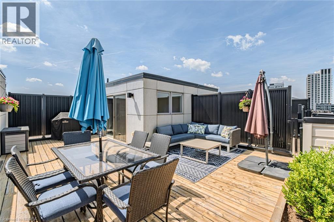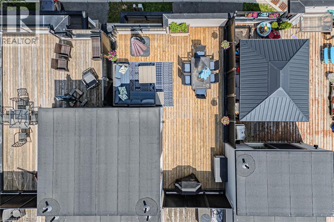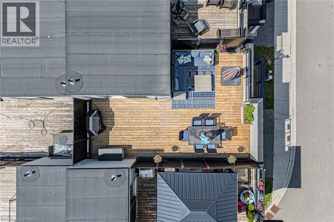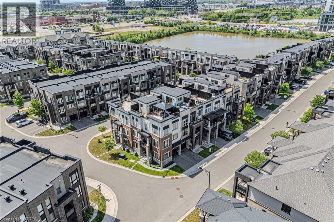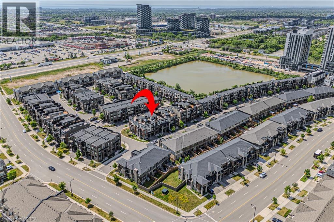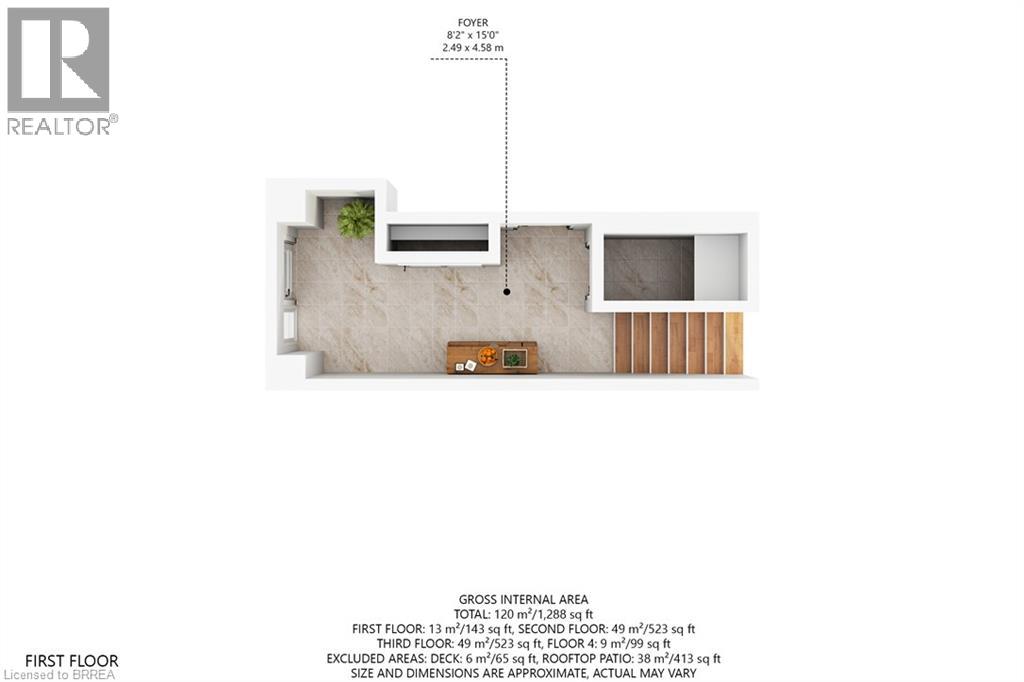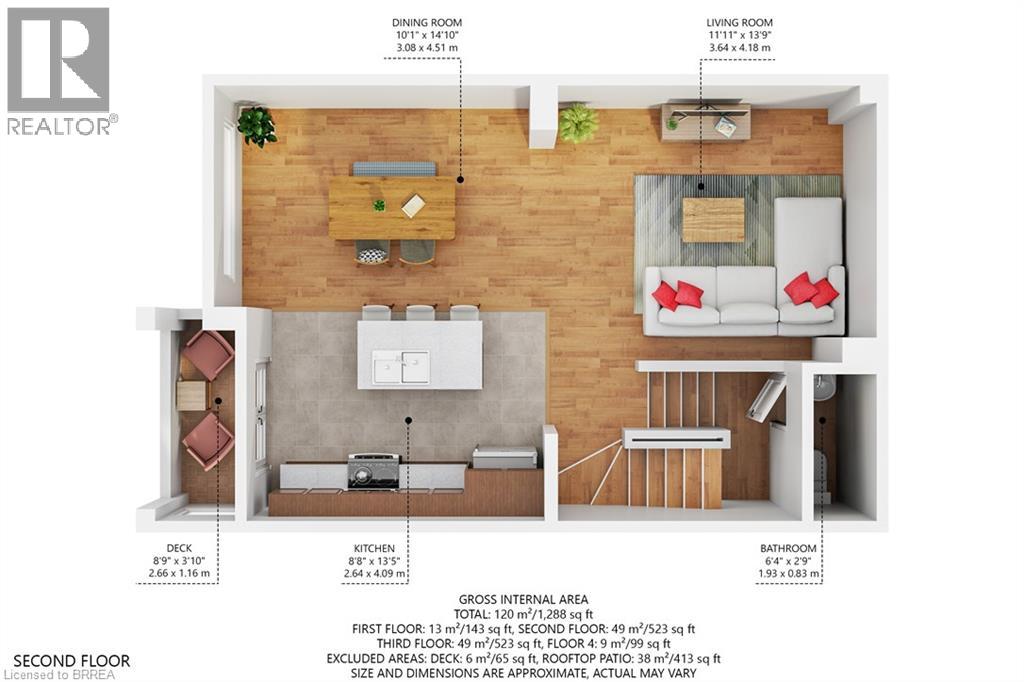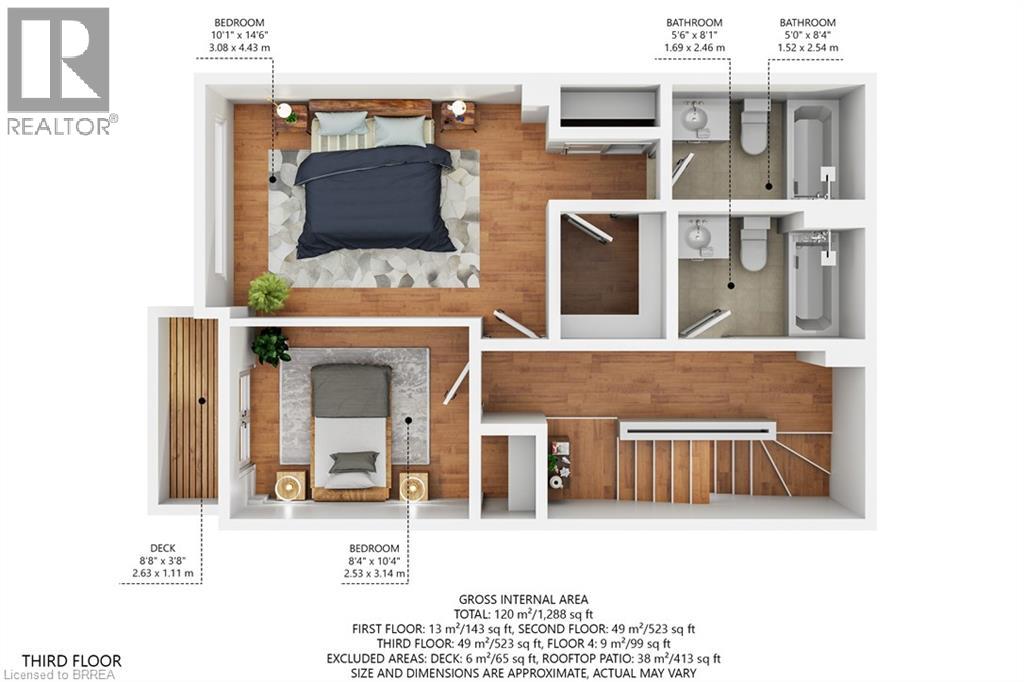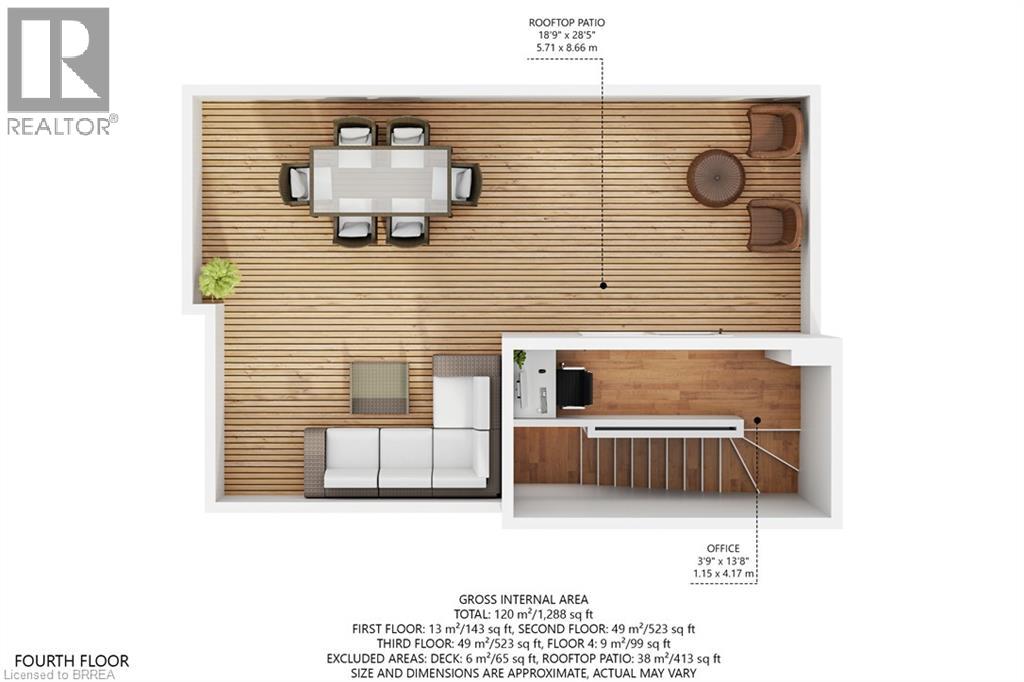2 Bedroom
3 Bathroom
1288 sqft
3 Level
Central Air Conditioning
Forced Air
$889,000
Welcome to 422 Athabasca Common, Oakville. Located in the highly sought-after Joshua Meadows community, this stunning 2-storey freehold townhome offers an exceptional blend of style, space, and convenience. Step inside to a bright and spacious foyer. The second floor features 9ft ceilings with living and dining area, hardwood flooring, perfect for entertaining or relaxing. The modern kitchen features a breakfast island, granite countertops, stainless steel appliances, and elegant French doors that open onto a private second-level terrace ideal for your morning coffee or evening unwind. Upstairs has laminate flooring, the master suite boasts a walk-in closet and a luxurious 4-piece ensuite. Two well appointed bedrooms and 2.5 bathrooms with built-in sinks complete the home. On the third floor, discover an open-concept office niche perfect work-from-home space leading to an expansive rooftop terrace with hookup for BBQ. This sun-filled outdoor retreat is perfect for hosting gatherings, enjoying sunsets, or relaxing under the stars. Other highlights include: Hardwood and ceramic flooring on the main level, laminate floors throughout the third floor, Attached garage and private driveway and life-proof flooring that was installed in the basement laundry room. Walking distance to top-rated schools, shops, parks, and more. Don't miss this opportunity to live in one of Oakville's most desirable neighborhoods. Stylish, functional, and perfectly located this home has it all. (id:51992)
Property Details
|
MLS® Number
|
40736537 |
|
Property Type
|
Single Family |
|
Community Features
|
Quiet Area |
|
Equipment Type
|
Water Heater |
|
Features
|
Automatic Garage Door Opener |
|
Parking Space Total
|
2 |
|
Rental Equipment Type
|
Water Heater |
Building
|
Bathroom Total
|
3 |
|
Bedrooms Above Ground
|
2 |
|
Bedrooms Total
|
2 |
|
Appliances
|
Central Vacuum - Roughed In, Dishwasher, Dryer, Refrigerator, Stove, Washer, Microwave Built-in, Hood Fan, Window Coverings, Garage Door Opener |
|
Architectural Style
|
3 Level |
|
Basement Development
|
Unfinished |
|
Basement Type
|
Partial (unfinished) |
|
Construction Style Attachment
|
Attached |
|
Cooling Type
|
Central Air Conditioning |
|
Exterior Finish
|
Brick, Vinyl Siding |
|
Fixture
|
Ceiling Fans |
|
Half Bath Total
|
1 |
|
Heating Fuel
|
Natural Gas |
|
Heating Type
|
Forced Air |
|
Stories Total
|
3 |
|
Size Interior
|
1288 Sqft |
|
Type
|
Row / Townhouse |
|
Utility Water
|
Municipal Water |
Parking
Land
|
Acreage
|
No |
|
Sewer
|
Municipal Sewage System |
|
Size Depth
|
46 Ft |
|
Size Frontage
|
20 Ft |
|
Size Total Text
|
Under 1/2 Acre |
|
Zoning Description
|
Tuc Sp:30 |
Rooms
| Level |
Type |
Length |
Width |
Dimensions |
|
Second Level |
4pc Bathroom |
|
|
Measurements not available |
|
Second Level |
2pc Bathroom |
|
|
Measurements not available |
|
Second Level |
Kitchen |
|
|
8'8'' x 13'5'' |
|
Second Level |
Dining Room |
|
|
10'1'' x 14'10'' |
|
Second Level |
Living Room |
|
|
11'11'' x 13'9'' |
|
Third Level |
Bedroom |
|
|
8'4'' x 10'4'' |
|
Third Level |
4pc Bathroom |
|
|
Measurements not available |
|
Third Level |
Primary Bedroom |
|
|
10'1'' x 14'6'' |
|
Main Level |
Foyer |
|
|
8'2'' x 15'0'' |

