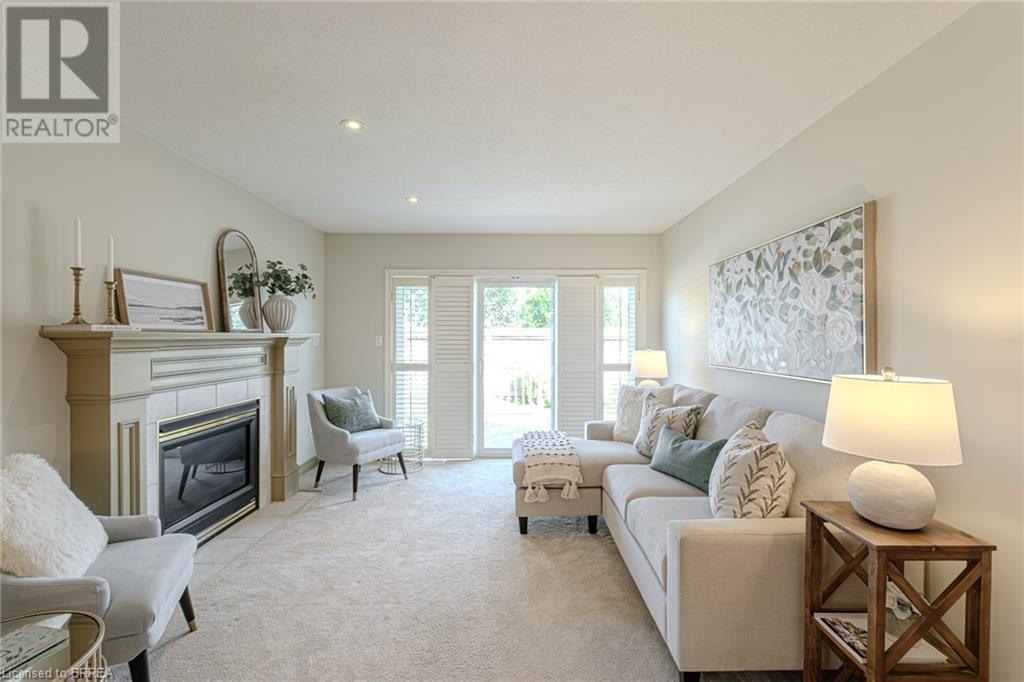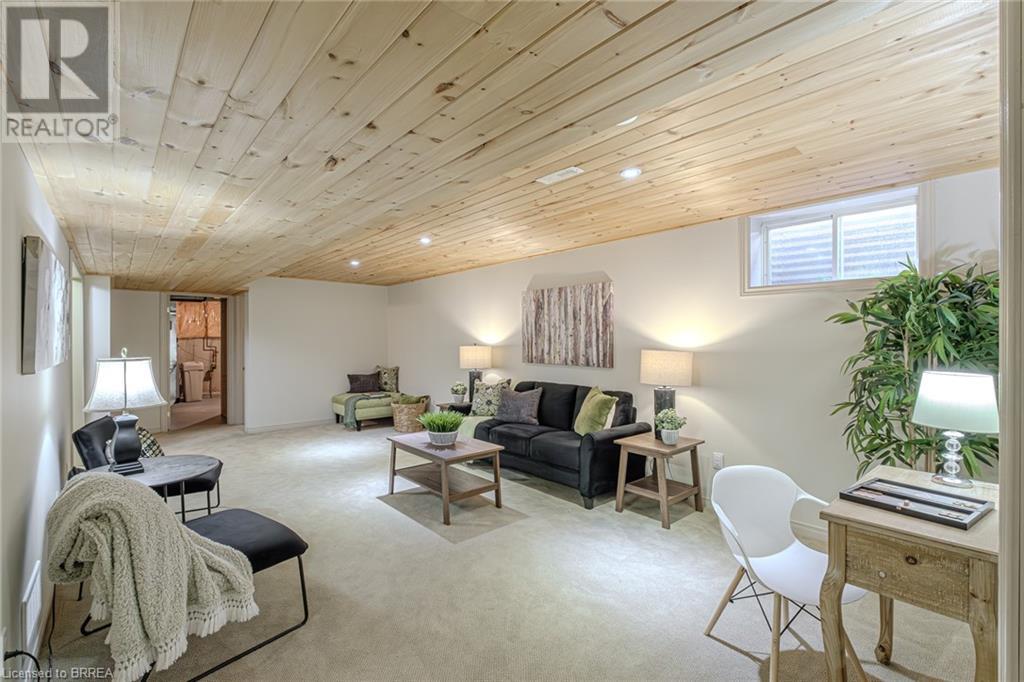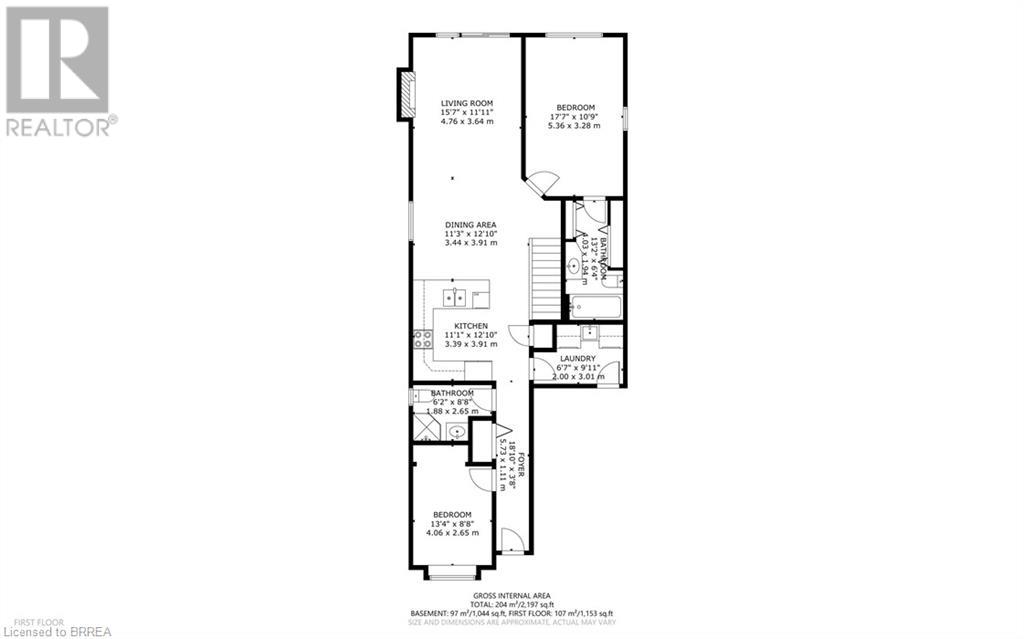2 Bedroom
3 Bathroom
2255 sqft
Bungalow
Central Air Conditioning
Forced Air
Landscaped
$659,900Maintenance,
$283.51 Monthly
**Charming Detached Bungalow Condo in North End Brantford** Welcome to this beautiful detached bungalow condo in the sought-after north end of Brantford! This lovely home features 2 spacious bedrooms and 3 full bathrooms, including a large principal bedroom with a private ensuite for your comfort and convenience. The open-concept layout seamlessly connects the living room, dining area, and kitchen, creating a bright and airy space perfect for entertaining. The kitchen boasts plenty of counter space, modern appliances, and a convenient breakfast bar. Throughout the home, elegant California shutters provide a stylish touch. Plus, enjoy the ease of main floor laundry. Step outside to your private deck, ideal for relaxing or hosting summer BBQs. A single-car garage with inside access adds extra convenience, while low condo fees make this home an affordable option with minimal maintenance. Located just minutes from major highways, shopping centers, and a variety of restaurants, this home offers the perfect combination of privacy and proximity to amenities. Don’t miss out on this incredible opportunity! Whether you’re a first-time homebuyer or looking to downsize, this home has it all. Call today for a private showing! (id:51992)
Property Details
|
MLS® Number
|
40640895 |
|
Property Type
|
Single Family |
|
Amenities Near By
|
Public Transit, Shopping |
|
Equipment Type
|
Rental Water Softener, Water Heater |
|
Features
|
Sump Pump |
|
Parking Space Total
|
2 |
|
Rental Equipment Type
|
Rental Water Softener, Water Heater |
Building
|
Bathroom Total
|
3 |
|
Bedrooms Above Ground
|
2 |
|
Bedrooms Total
|
2 |
|
Appliances
|
Dishwasher, Dryer, Refrigerator, Stove, Washer, Window Coverings |
|
Architectural Style
|
Bungalow |
|
Basement Development
|
Partially Finished |
|
Basement Type
|
Full (partially Finished) |
|
Constructed Date
|
1998 |
|
Construction Style Attachment
|
Detached |
|
Cooling Type
|
Central Air Conditioning |
|
Exterior Finish
|
Brick Veneer |
|
Foundation Type
|
Poured Concrete |
|
Heating Fuel
|
Natural Gas |
|
Heating Type
|
Forced Air |
|
Stories Total
|
1 |
|
Size Interior
|
2255 Sqft |
|
Type
|
House |
|
Utility Water
|
Municipal Water |
Parking
Land
|
Acreage
|
No |
|
Land Amenities
|
Public Transit, Shopping |
|
Landscape Features
|
Landscaped |
|
Sewer
|
Municipal Sewage System |
|
Zoning Description
|
R1b, R1a, R4a-20 |
Rooms
| Level |
Type |
Length |
Width |
Dimensions |
|
Basement |
Storage |
|
|
6'9'' x 6'8'' |
|
Basement |
Utility Room |
|
|
15'3'' x 12'1'' |
|
Basement |
Workshop |
|
|
22'7'' x 9'3'' |
|
Basement |
Den |
|
|
15'2'' x 12'7'' |
|
Basement |
Family Room |
|
|
26'8'' x 12'7'' |
|
Basement |
3pc Bathroom |
|
|
Measurements not available |
|
Main Level |
3pc Bathroom |
|
|
Measurements not available |
|
Main Level |
Full Bathroom |
|
|
Measurements not available |
|
Main Level |
Primary Bedroom |
|
|
17'7'' x 10'9'' |
|
Main Level |
Living Room |
|
|
15'7'' x 11'11'' |
|
Main Level |
Dining Room |
|
|
11'3'' x 12'10'' |
|
Main Level |
Laundry Room |
|
|
9'11'' x 6'7'' |
|
Main Level |
Kitchen |
|
|
11'11'' x 12'10'' |
|
Main Level |
Foyer |
|
|
18'10'' x 3'8'' |
|
Main Level |
Bedroom |
|
|
13'4'' x 8'8'' |












































