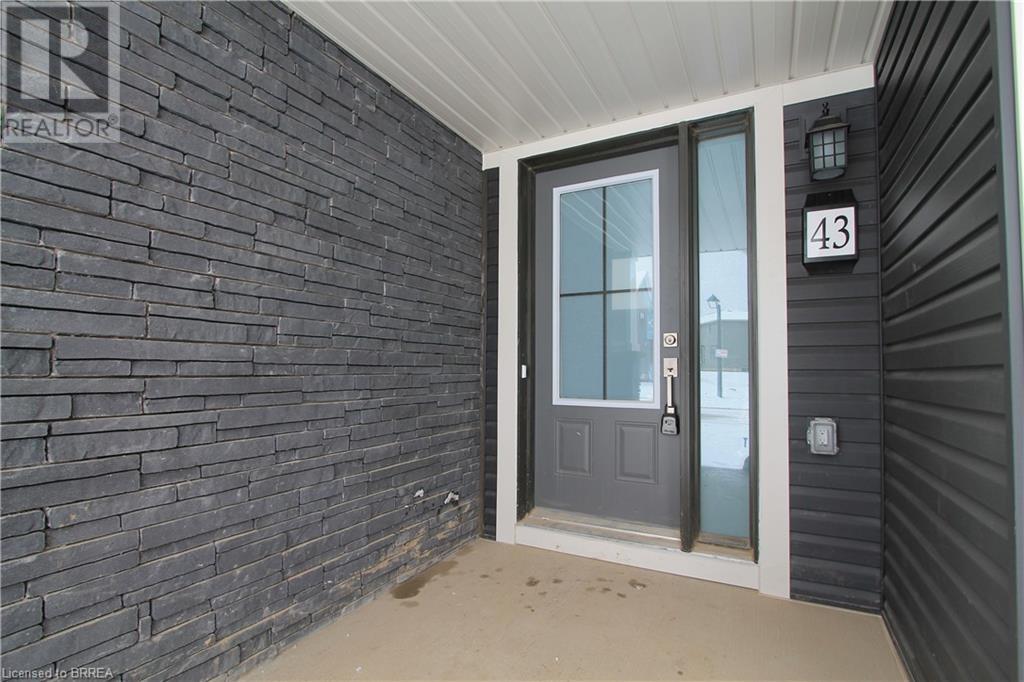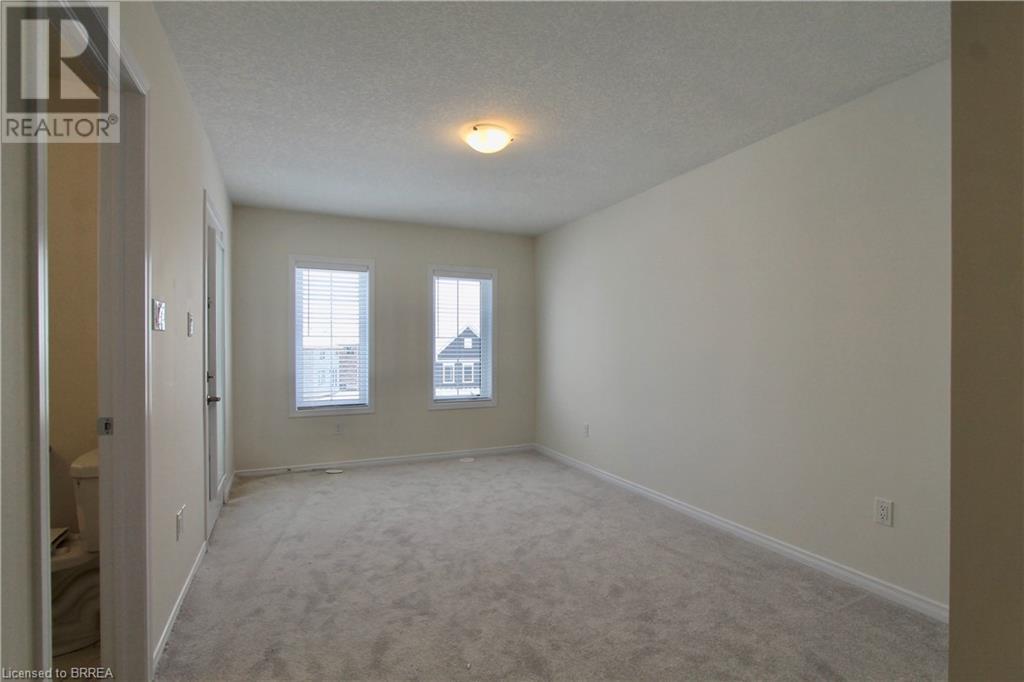3 Bedroom
3 Bathroom
1600 sqft
3 Level
Central Air Conditioning
Forced Air
$2,400 Monthly
Insurance
Stunning 3 bedroom, 2.5 bath 3 storey home now available for rent in West Brant! The main floor offers a welcoming foyer area with access to the single car garage, storage and laundry. The second floor boasts the spacious kitchen with ample cooking space, large kitchen island and stainless steel appliances! Additionally there is the dining room space with the walk out to the back deck, large living room area perfect for relaxing or entertaining guests and 2 piece bathroom. The third floor showcases the large primary bedroom with walk-in closet and 3 -piece bathroom with glass walk in shower. The 2 well sized bedrooms and 4-piece bathroom complete this floor! Close to many of the amenities that West brant has to offer including schools, parks, trails, shopping and so much more! Book your showing today! (id:51992)
Property Details
|
MLS® Number
|
40662924 |
|
Property Type
|
Single Family |
|
Amenities Near By
|
Park, Schools |
|
Community Features
|
Quiet Area |
|
Equipment Type
|
Water Heater |
|
Parking Space Total
|
2 |
|
Rental Equipment Type
|
Water Heater |
Building
|
Bathroom Total
|
3 |
|
Bedrooms Above Ground
|
3 |
|
Bedrooms Total
|
3 |
|
Appliances
|
Dishwasher, Dryer, Refrigerator, Stove, Washer, Hood Fan |
|
Architectural Style
|
3 Level |
|
Basement Type
|
None |
|
Constructed Date
|
2022 |
|
Construction Style Attachment
|
Attached |
|
Cooling Type
|
Central Air Conditioning |
|
Exterior Finish
|
Aluminum Siding |
|
Foundation Type
|
Poured Concrete |
|
Half Bath Total
|
1 |
|
Heating Fuel
|
Natural Gas |
|
Heating Type
|
Forced Air |
|
Stories Total
|
3 |
|
Size Interior
|
1600 Sqft |
|
Type
|
Row / Townhouse |
|
Utility Water
|
Municipal Water |
Parking
Land
|
Acreage
|
No |
|
Land Amenities
|
Park, Schools |
|
Sewer
|
Municipal Sewage System |
|
Size Frontage
|
18 Ft |
|
Size Irregular
|
0.039 |
|
Size Total
|
0.039 Ac|under 1/2 Acre |
|
Size Total Text
|
0.039 Ac|under 1/2 Acre |
|
Zoning Description
|
R1 |
Rooms
| Level |
Type |
Length |
Width |
Dimensions |
|
Second Level |
2pc Bathroom |
|
|
Measurements not available |
|
Second Level |
Kitchen/dining Room |
|
|
35'2'' x 13'2'' |
|
Third Level |
4pc Bathroom |
|
|
Measurements not available |
|
Third Level |
Bedroom |
|
|
10'9'' x 7'11'' |
|
Third Level |
Bedroom |
|
|
8'11'' x 10'9'' |
|
Third Level |
Full Bathroom |
|
|
Measurements not available |
|
Third Level |
Primary Bedroom |
|
|
20'5'' x 9'11'' |
|
Main Level |
Foyer |
|
|
29'4'' x 13'2'' |





















