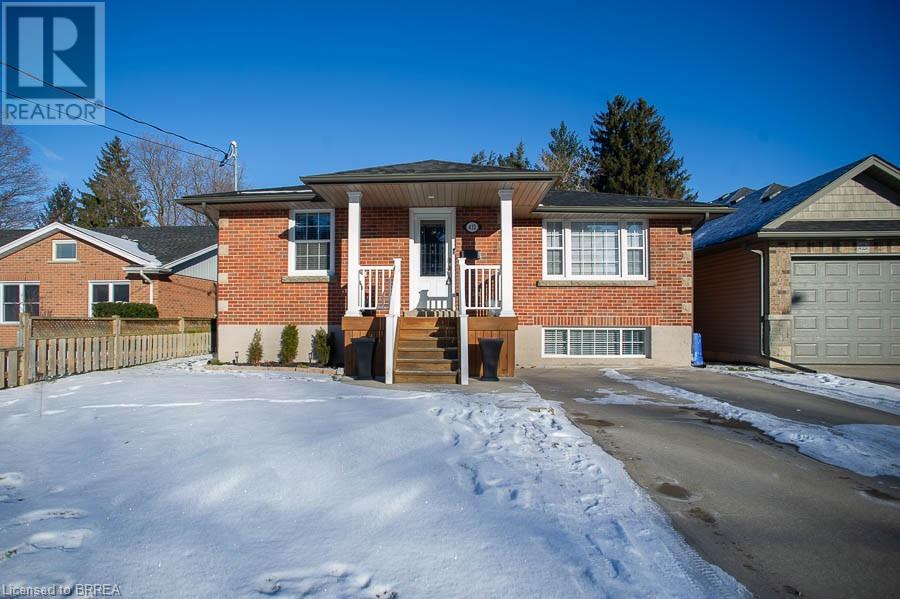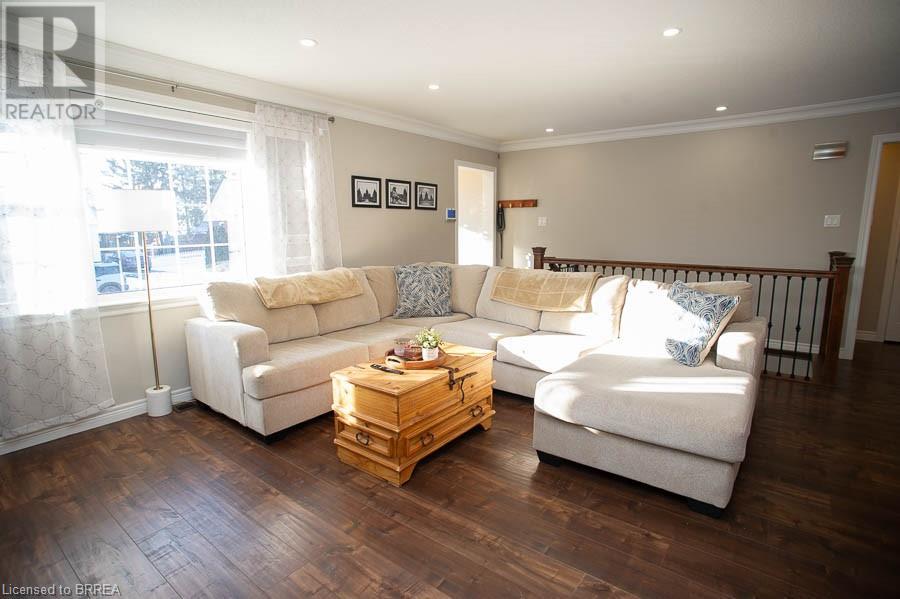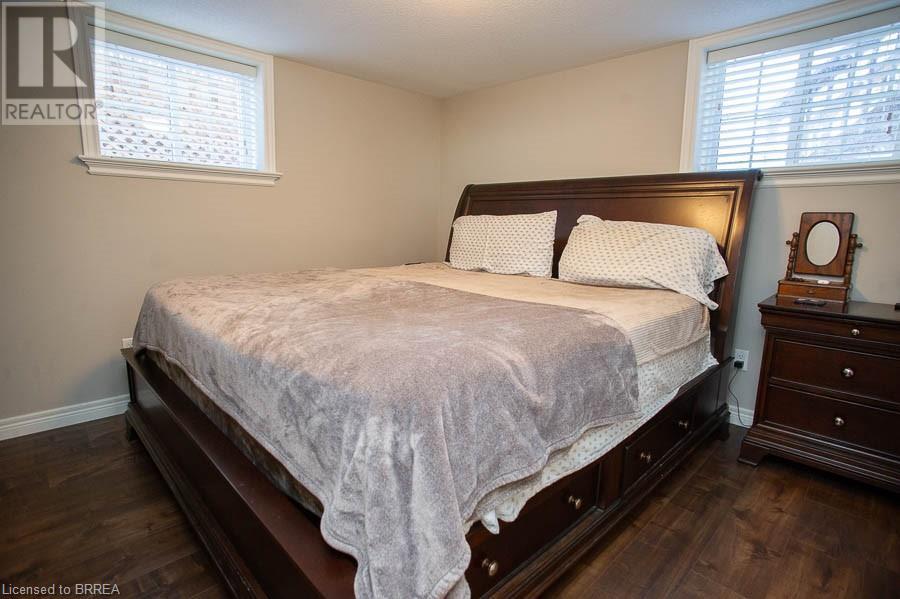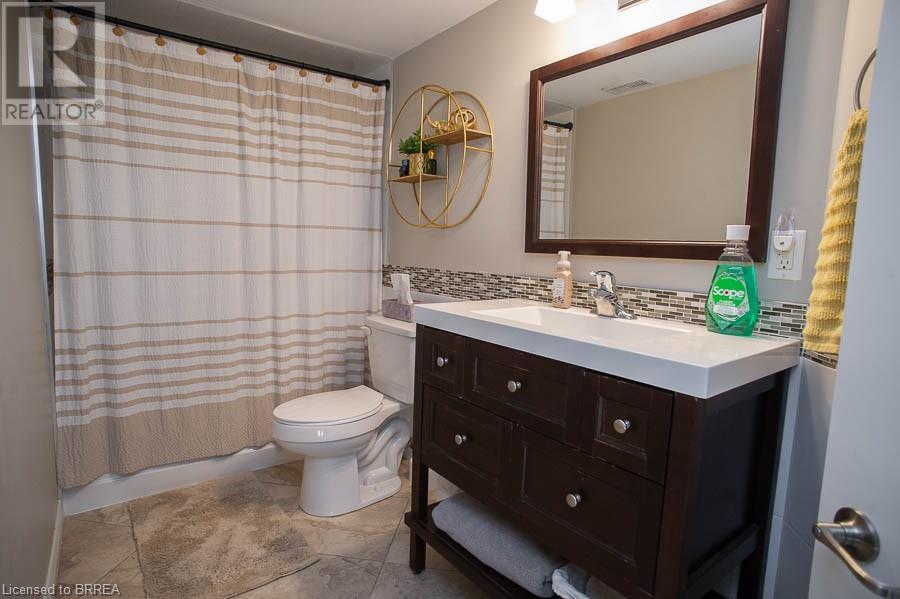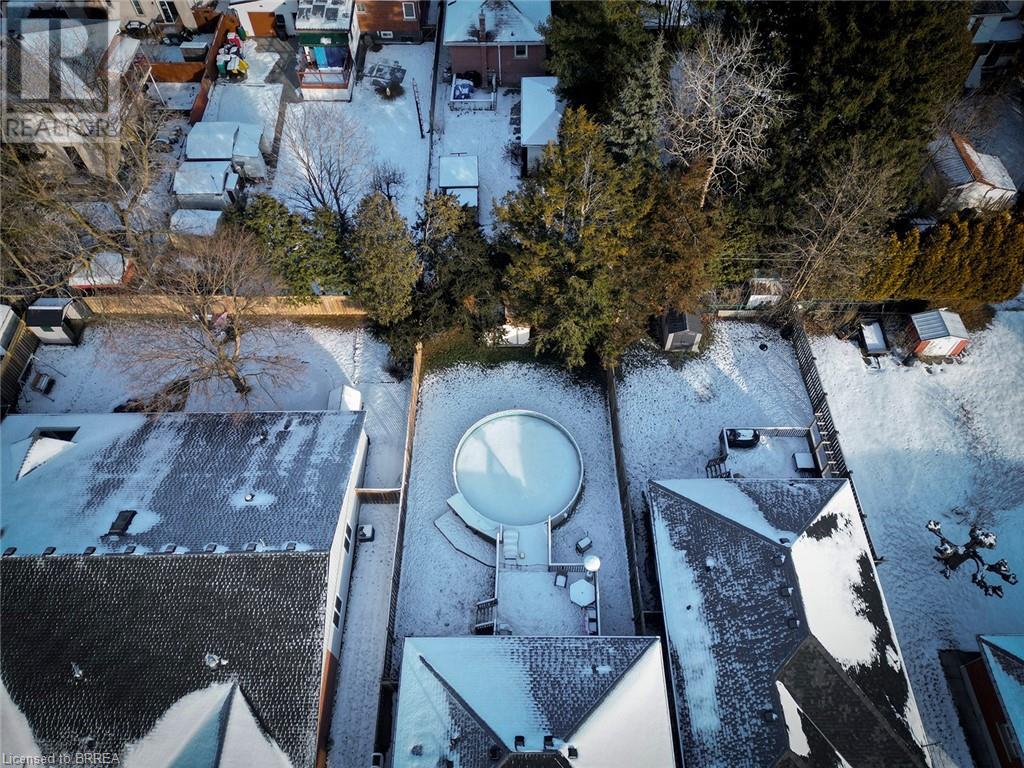3 Bedroom
2 Bathroom
1032 sqft
Bungalow
Central Air Conditioning
Forced Air
$649,900
Are you looking for main floor living at its finest? Welcome home to 432 Nelson Street. This 2+1 bedroom bungalow offers 2 full baths, an updated kitchen, a finished basement and an above ground heated pool! Make your way into your front entrance where a coat closet is located just steps away for convenience. Enter your open concept kitchen, dining and living space. Large windows cascade natural light. Your Chef kitchen comes complete with a large centre island and plenty of cabinet space. The main floor includes hand scraped laminate flooring, crown moulding, rounded corners and pot lighting. Two bedrooms and the first full bathroom are located just steps away and complete this level. Make your way downstairs to the fully finished basement. There is ample space for a family den and/or home office. A third bedroom, full bathroom and laundry room complete the lower level. Your backyard boasts your own backyard oasis complete with a large deck and heated above ground pool which is perfect for the warmer months. Well situated in Brantford’s Echo Place close to many amenities. This home is a commuter's dream with close highway access. (id:51992)
Property Details
|
MLS® Number
|
40686145 |
|
Property Type
|
Single Family |
|
Amenities Near By
|
Hospital, Park, Place Of Worship, Schools |
|
Community Features
|
Quiet Area |
|
Equipment Type
|
Water Heater |
|
Features
|
Paved Driveway |
|
Parking Space Total
|
1 |
|
Rental Equipment Type
|
Water Heater |
Building
|
Bathroom Total
|
2 |
|
Bedrooms Above Ground
|
2 |
|
Bedrooms Below Ground
|
1 |
|
Bedrooms Total
|
3 |
|
Appliances
|
Dryer, Refrigerator, Stove, Washer, Microwave Built-in |
|
Architectural Style
|
Bungalow |
|
Basement Development
|
Finished |
|
Basement Type
|
Full (finished) |
|
Constructed Date
|
1953 |
|
Construction Style Attachment
|
Detached |
|
Cooling Type
|
Central Air Conditioning |
|
Exterior Finish
|
Brick |
|
Foundation Type
|
Poured Concrete |
|
Heating Fuel
|
Natural Gas |
|
Heating Type
|
Forced Air |
|
Stories Total
|
1 |
|
Size Interior
|
1032 Sqft |
|
Type
|
House |
|
Utility Water
|
Municipal Water |
Land
|
Acreage
|
No |
|
Land Amenities
|
Hospital, Park, Place Of Worship, Schools |
|
Sewer
|
Municipal Sewage System |
|
Size Depth
|
126 Ft |
|
Size Frontage
|
40 Ft |
|
Size Total Text
|
Under 1/2 Acre |
|
Zoning Description
|
R1c |
Rooms
| Level |
Type |
Length |
Width |
Dimensions |
|
Basement |
Recreation Room |
|
|
25'2'' x 18'6'' |
|
Basement |
3pc Bathroom |
|
|
9'5'' x 4'11'' |
|
Basement |
Bedroom |
|
|
12'7'' x 12'1'' |
|
Main Level |
Bedroom |
|
|
11'8'' x 10'3'' |
|
Main Level |
Living Room |
|
|
16'7'' x 12'9'' |
|
Main Level |
3pc Bathroom |
|
|
8'1'' x 7'1'' |
|
Main Level |
Bedroom |
|
|
11'8'' x 9'4'' |
|
Main Level |
Dining Room |
|
|
10'11'' x 10'4'' |
|
Main Level |
Kitchen |
|
|
13'2'' x 9'4'' |

