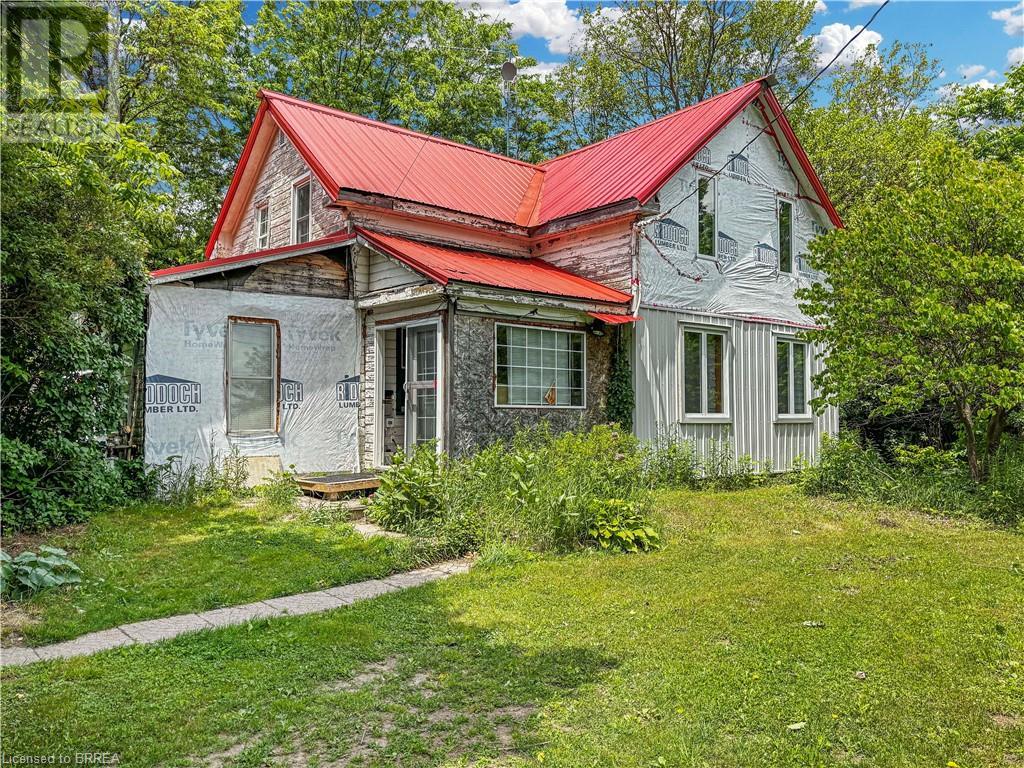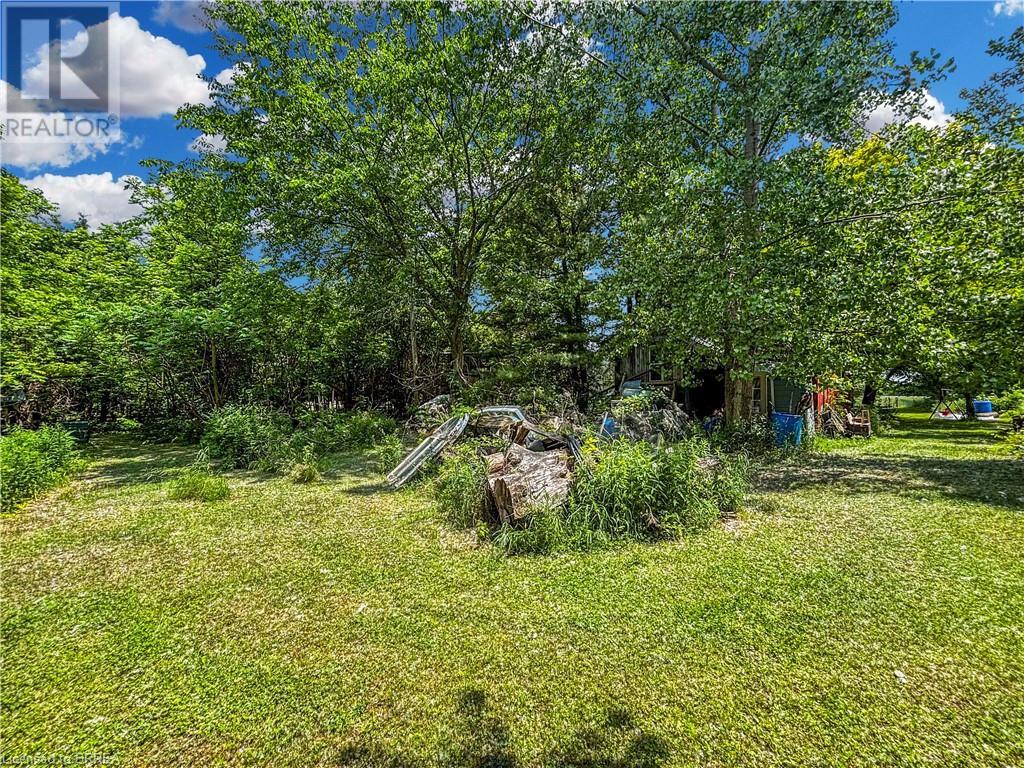$398,900
Imagine a peaceful retreat. Your own private space, far removed from the city, yet close enough to everything you need. A family home situated on nearly an acre. Surrounded by nature’s finest. Greenery in every direction. Plenty of space and room to play. Room to grow. A place where imagination runs wild. A little wonderland. Something they’re not making any more of. This home has seen a lifetime of memories. Now it's waiting for the next chapter. The next family to breathe new life into it. Whether you restore or rebuild, the story is yours to write. There’s no shortage of opportunity here. All it takes is the right energy, vision, and time to bring it to life. This could be exactly what you’ve been looking for. 435 Pleasant Ridge Road is available now. For the first time in a generation. Explore it. Imagine it. Make it yours. Don't delay. Call your REALTOR® today. (id:51992)
Open House
This property has open houses!
2:00 pm
Ends at:4:00 pm
2:00 pm
Ends at:4:00 pm
Property Details
| MLS® Number | 40739356 |
| Property Type | Single Family |
| Amenities Near By | Place Of Worship |
| Community Features | Quiet Area |
| Features | Country Residential |
| Parking Space Total | 3 |
Building
| Bathroom Total | 1 |
| Bedrooms Above Ground | 4 |
| Bedrooms Total | 4 |
| Architectural Style | 2 Level |
| Basement Development | Unfinished |
| Basement Type | Partial (unfinished) |
| Construction Style Attachment | Detached |
| Cooling Type | None |
| Exterior Finish | Other |
| Heating Fuel | Natural Gas |
| Heating Type | Forced Air |
| Stories Total | 2 |
| Size Interior | 1525 Sqft |
| Type | House |
| Utility Water | Drilled Well |
Land
| Acreage | No |
| Land Amenities | Place Of Worship |
| Sewer | Septic System |
| Size Frontage | 221 Ft |
| Size Total Text | 1/2 - 1.99 Acres |
| Zoning Description | A |
Rooms
| Level | Type | Length | Width | Dimensions |
|---|---|---|---|---|
| Second Level | Bedroom | 10'10'' x 14'5'' | ||
| Second Level | Loft | 22'3'' x 18'0'' | ||
| Lower Level | Utility Room | 14'0'' x 14'0'' | ||
| Main Level | 4pc Bathroom | Measurements not available | ||
| Main Level | Bedroom | 9'3'' x 14'0'' | ||
| Main Level | Bedroom | 8'11'' x 7'5'' | ||
| Main Level | Bedroom | 8'5'' x 7'7'' | ||
| Main Level | Kitchen | 22'3'' x 14'6'' | ||
| Main Level | Living Room | 18'10'' x 13'4'' | ||
| Main Level | Foyer | 7'0'' x 10'7'' |







































