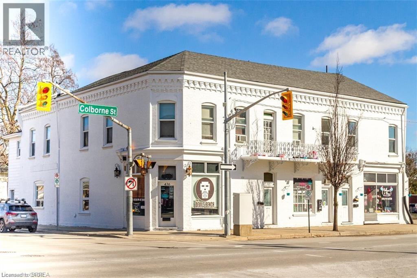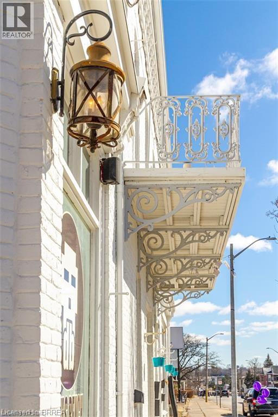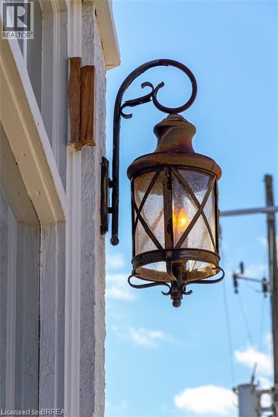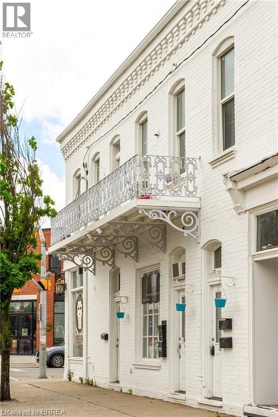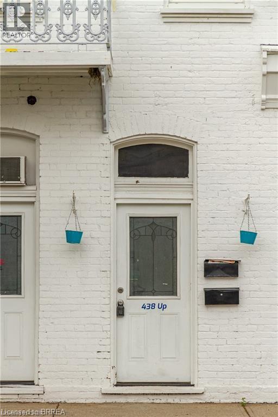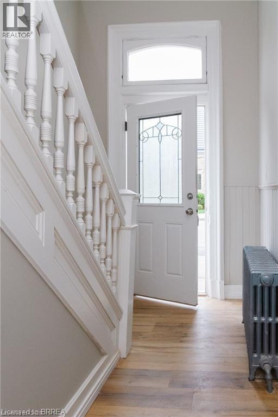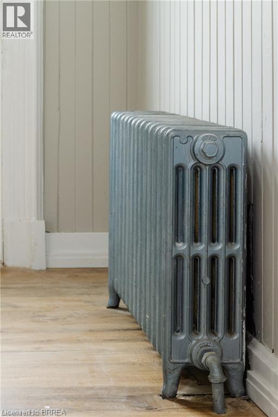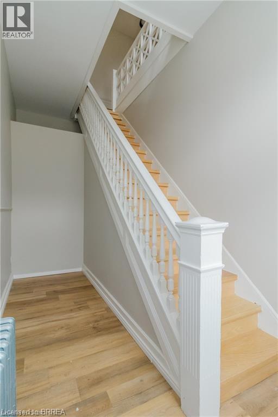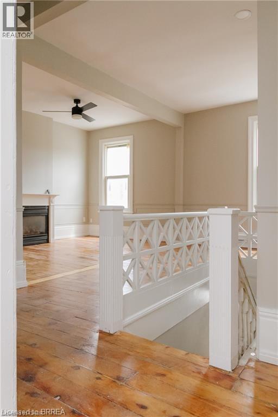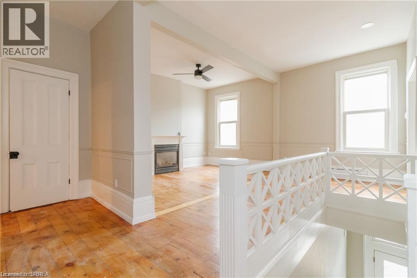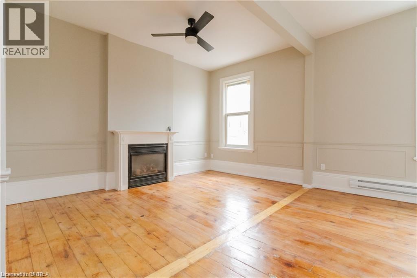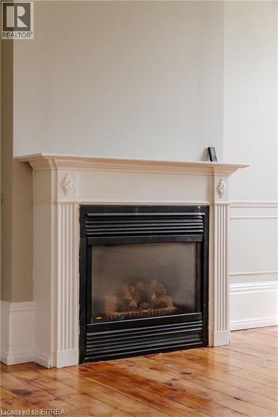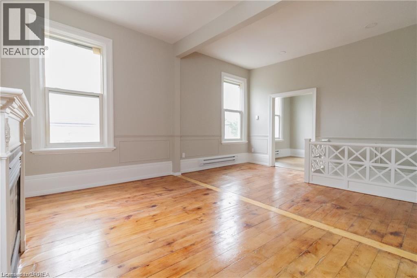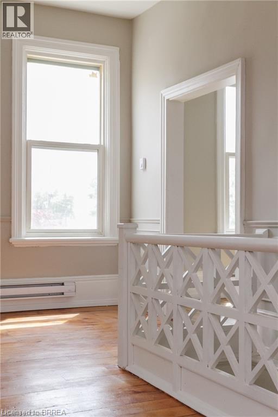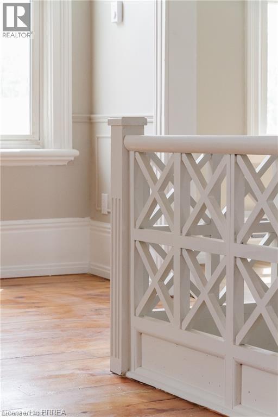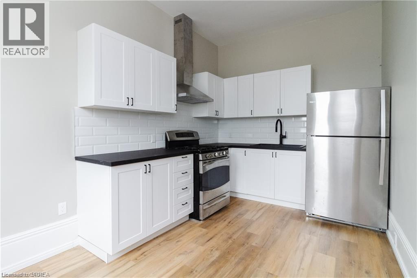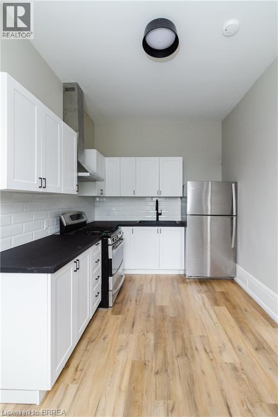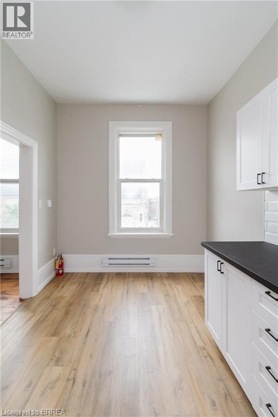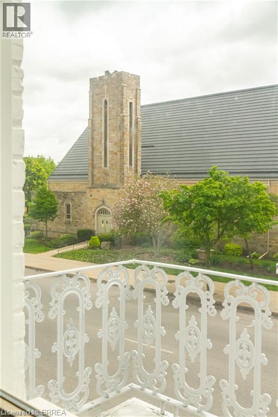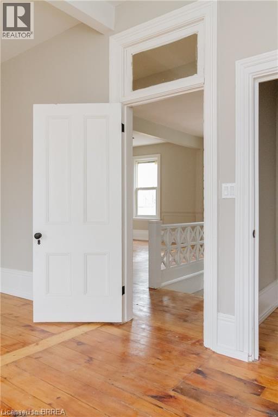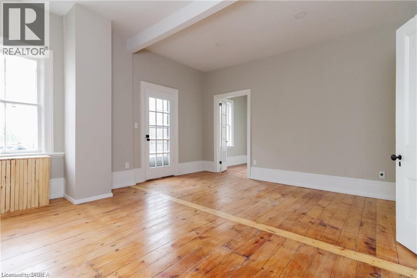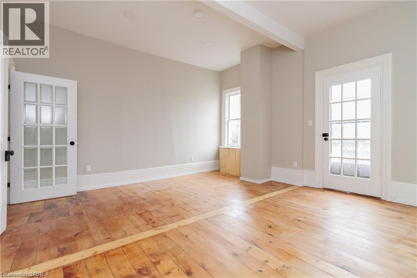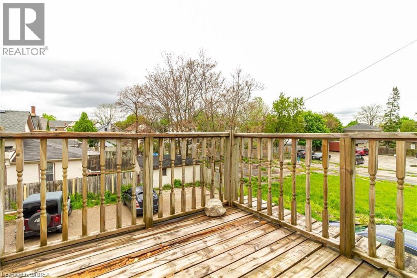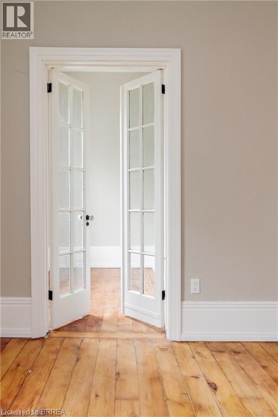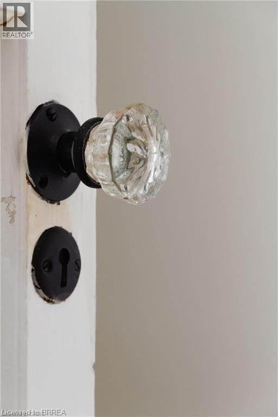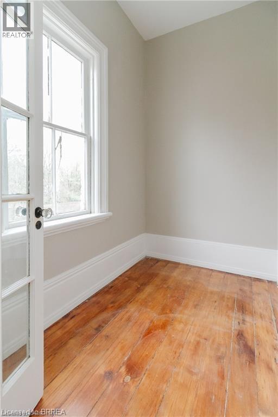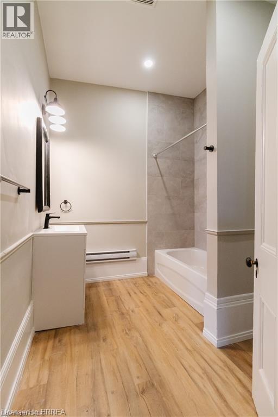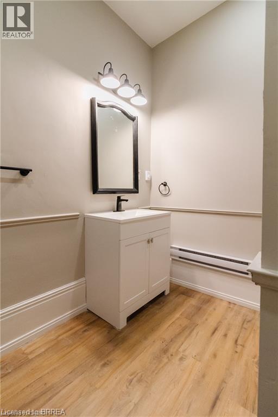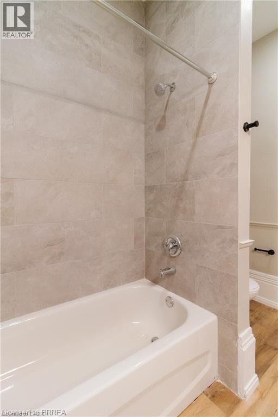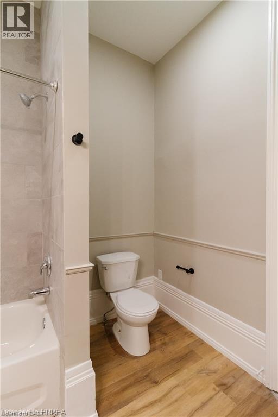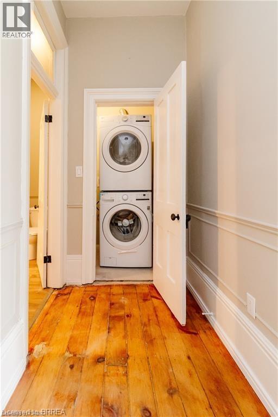438 Colborne Street Unit# Upper, Brantford, Ont, N3S 5P9
$1,490 Monthly
(519) 757 7042
1 Bedroom
1 Bathroom
1100 sqft
None
Baseboard Heaters
$1,490 Monthly
Insurance, Heat, Water
Welcome home to 438 Colborne Street, #UPPER in Brantford. Unit available October 2025. This bright unit includes 1 large bedroom (walk-in closet), 1 bathroom, an eat-in kitchen and large living room overlooking Colborne. In-suite laundry located on the upper level. 4 piece bath, spacious room size and private porch also included. Close to schools, parks and amenities. 1 parking spot included. Tenants are to pay hydro. (id:51992)
Property Details
| MLS® Number | 40777022 |
| Property Type | Single Family |
| Amenities Near By | Hospital, Place Of Worship, Public Transit, Schools |
| Features | Southern Exposure, Balcony, Crushed Stone Driveway |
| Parking Space Total | 1 |
Building
| Bathroom Total | 1 |
| Bedrooms Above Ground | 1 |
| Bedrooms Total | 1 |
| Appliances | Refrigerator, Stove |
| Basement Type | None |
| Construction Style Attachment | Attached |
| Cooling Type | None |
| Exterior Finish | Brick |
| Foundation Type | Block |
| Heating Fuel | Electric, Natural Gas |
| Heating Type | Baseboard Heaters |
| Stories Total | 1 |
| Size Interior | 1100 Sqft |
| Type | Apartment |
| Utility Water | Municipal Water |
Land
| Acreage | No |
| Land Amenities | Hospital, Place Of Worship, Public Transit, Schools |
| Sewer | Municipal Sewage System |
| Size Depth | 103 Ft |
| Size Frontage | 84 Ft |
| Size Total Text | Under 1/2 Acre |
| Zoning Description | Ic-pp |
Rooms
| Level | Type | Length | Width | Dimensions |
|---|---|---|---|---|
| Second Level | Den | 7'0'' x 5'0'' | ||
| Second Level | Bedroom | 16'2'' x 14'7'' | ||
| Second Level | Kitchen | 7'9'' x 8'8'' | ||
| Second Level | 4pc Bathroom | 7'9'' x 8'8'' | ||
| Second Level | Living Room | 15'1'' x 14'8'' |

