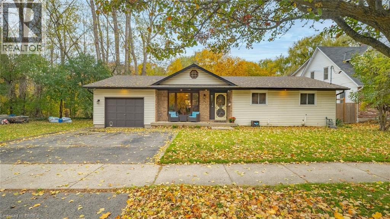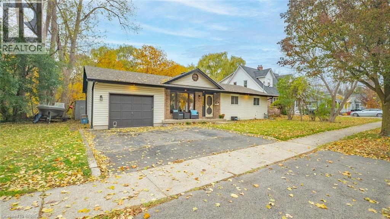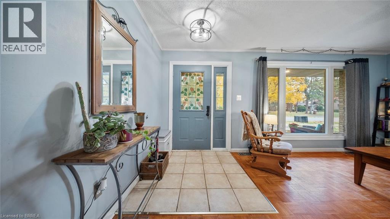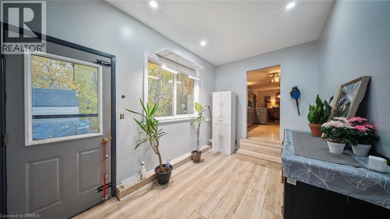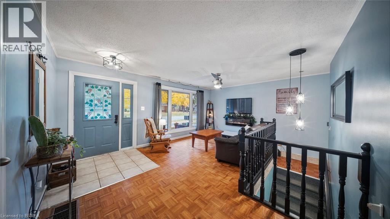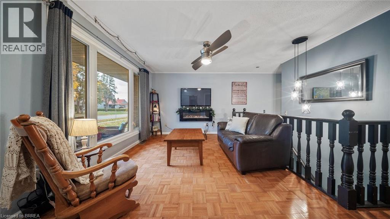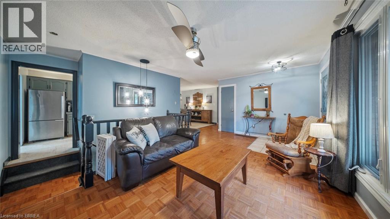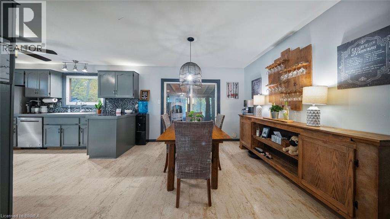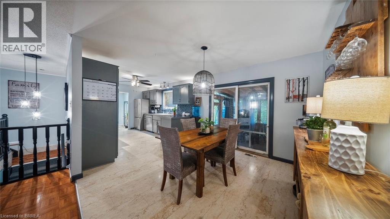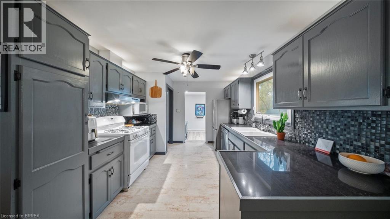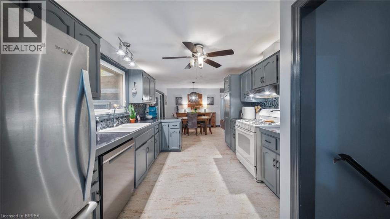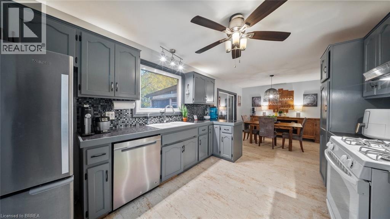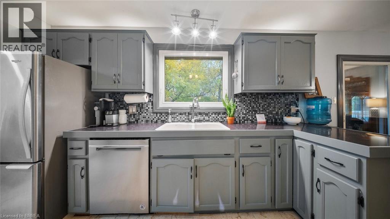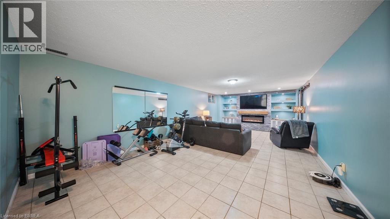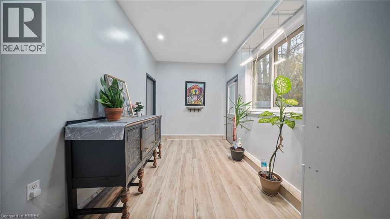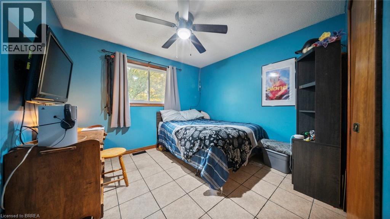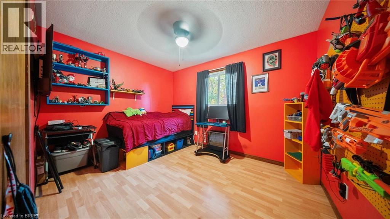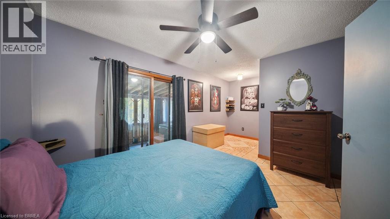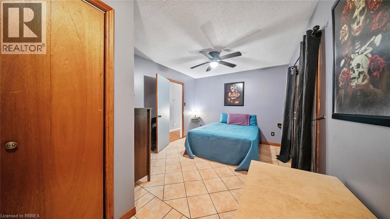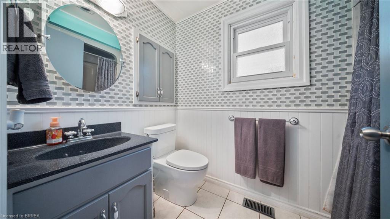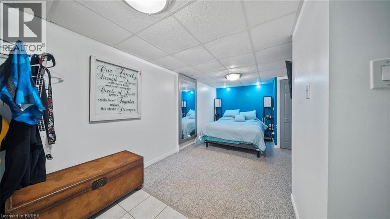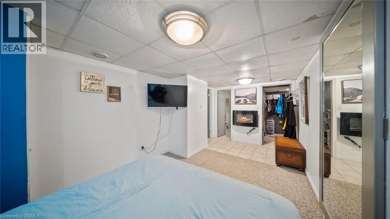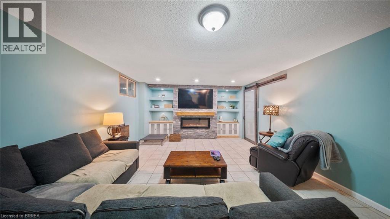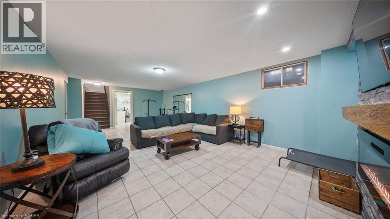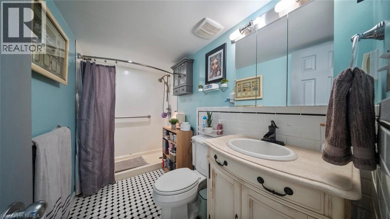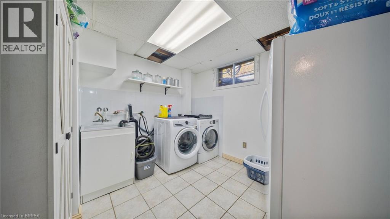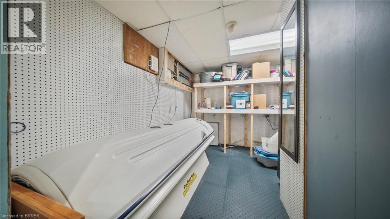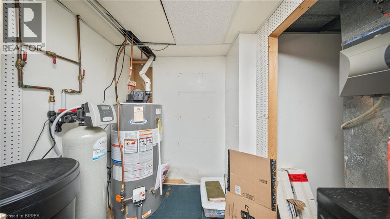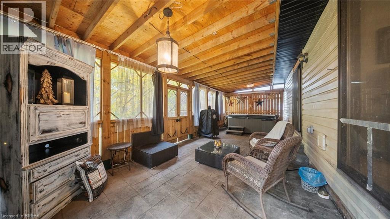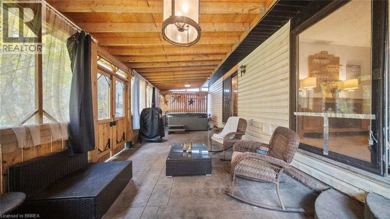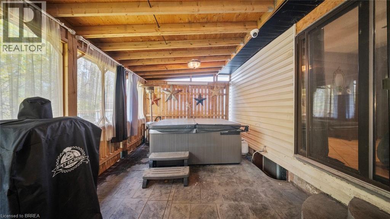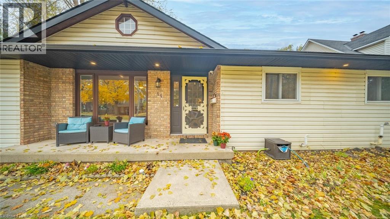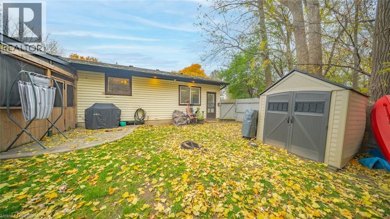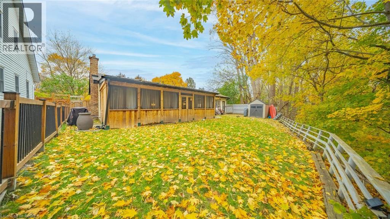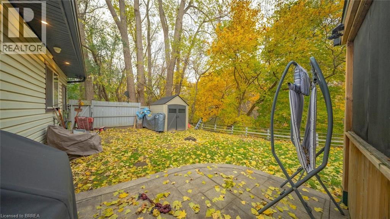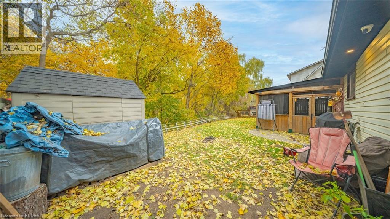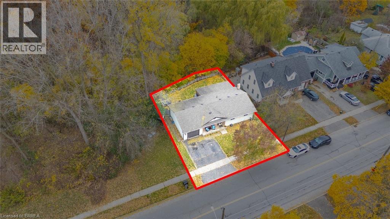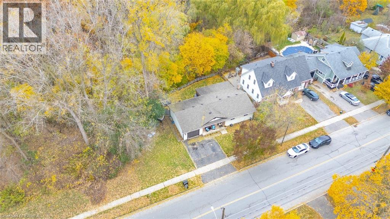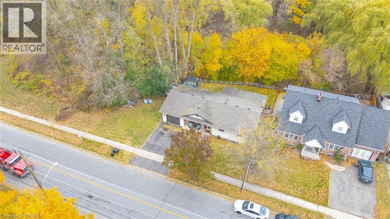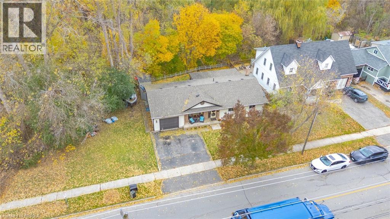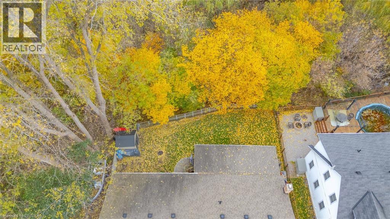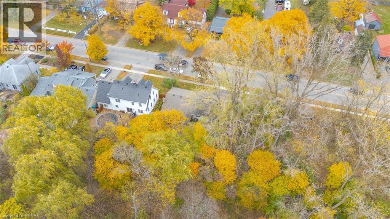3 Bedroom
2 Bathroom
1290 sqft
Bungalow
Fireplace
Central Air Conditioning
Forced Air
$599,900
Welcome to this cozy 3-bedroom bungalow in the desired neighbourhood of Echo Place - close to Trails, Mohawk Park, shopping and highway access. This home offers comfort, warmth, and a touch of nature with its peaceful ravine lot - no rear neighbours, just beautiful views and the feeling of living in the country while still being in the city. Step inside to a bright and inviting living room featuring a large bay window that fills the space with natural light. The spacious eat-in kitchen and dining area provide plenty of room for family meals and entertaining. The fully finished basement adds valuable living space, featuring a room currently used as a bedroom with a walk-in closet and a 3-piece ensuite — perfect for guests, extended family, or a private retreat. Enjoy the tranquility of your private backyard oasis, surrounded by nature and mature trees. This well-loved bungalow offers a unique blend of convenience and serenity. Enjoy cooler evenings in the covered 3 season room, perfect for entertaining or enjoying a good book. Don’t miss your opportunity to call this gem your new home! (id:51992)
Property Details
|
MLS® Number
|
40786146 |
|
Property Type
|
Single Family |
|
Equipment Type
|
Water Heater |
|
Features
|
Paved Driveway, Automatic Garage Door Opener |
|
Parking Space Total
|
3 |
|
Rental Equipment Type
|
Water Heater |
|
Structure
|
Shed |
Building
|
Bathroom Total
|
2 |
|
Bedrooms Above Ground
|
3 |
|
Bedrooms Total
|
3 |
|
Appliances
|
Dishwasher, Refrigerator, Stove, Hot Tub |
|
Architectural Style
|
Bungalow |
|
Basement Development
|
Finished |
|
Basement Type
|
Full (finished) |
|
Constructed Date
|
1987 |
|
Construction Style Attachment
|
Detached |
|
Cooling Type
|
Central Air Conditioning |
|
Exterior Finish
|
Brick, Vinyl Siding |
|
Fireplace Fuel
|
Electric |
|
Fireplace Present
|
Yes |
|
Fireplace Total
|
1 |
|
Fireplace Type
|
Other - See Remarks |
|
Fixture
|
Ceiling Fans |
|
Foundation Type
|
Poured Concrete |
|
Half Bath Total
|
1 |
|
Heating Fuel
|
Natural Gas |
|
Heating Type
|
Forced Air |
|
Stories Total
|
1 |
|
Size Interior
|
1290 Sqft |
|
Type
|
House |
|
Utility Water
|
Municipal Water |
Parking
Land
|
Acreage
|
No |
|
Sewer
|
Municipal Sewage System |
|
Size Depth
|
132 Ft |
|
Size Frontage
|
64 Ft |
|
Size Total Text
|
Under 1/2 Acre |
|
Zoning Description
|
R1b, Os1-15 |
Rooms
| Level |
Type |
Length |
Width |
Dimensions |
|
Basement |
Other |
|
|
7'7'' x 5'2'' |
|
Basement |
2pc Bathroom |
|
|
Measurements not available |
|
Basement |
Utility Room |
|
|
13'1'' x 10'9'' |
|
Basement |
Storage |
|
|
5'4'' x 8'2'' |
|
Basement |
Laundry Room |
|
|
10'8'' x 10'5'' |
|
Basement |
Other |
|
|
18'4'' x 10'9'' |
|
Basement |
Recreation Room |
|
|
28'8'' x 15'0'' |
|
Main Level |
4pc Bathroom |
|
|
Measurements not available |
|
Main Level |
Bedroom |
|
|
10'5'' x 12'9'' |
|
Main Level |
Bedroom |
|
|
12'0'' x 12'9'' |
|
Main Level |
Primary Bedroom |
|
|
17'1'' x 10'5'' |
|
Main Level |
Other |
|
|
13'4'' x 8'3'' |
|
Main Level |
Kitchen |
|
|
13'1'' x 10'5'' |
|
Main Level |
Dining Room |
|
|
10'10'' x 10'9'' |
|
Main Level |
Living Room |
|
|
18'4'' x 14'4'' |

