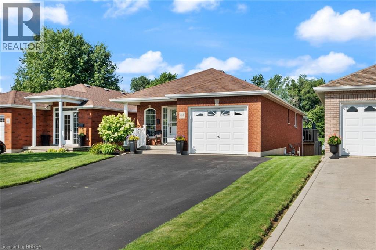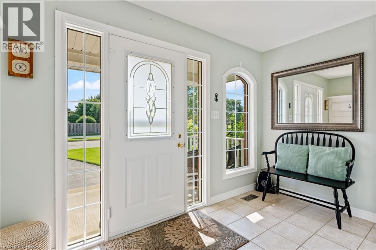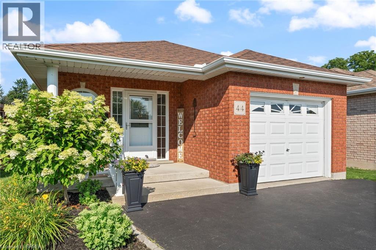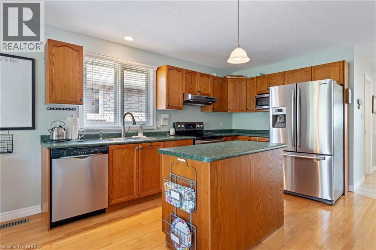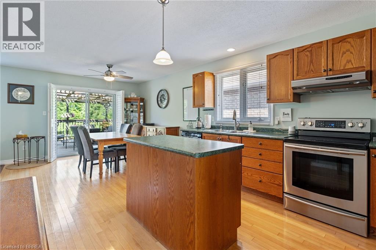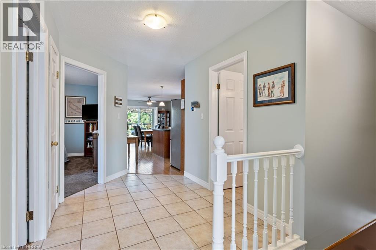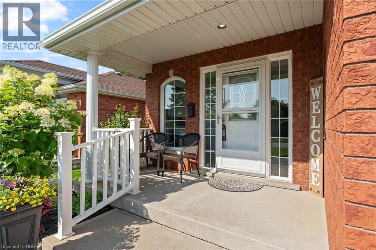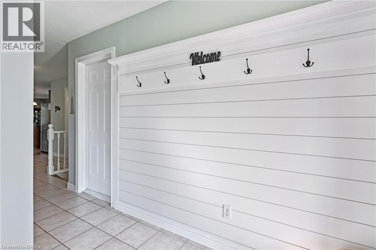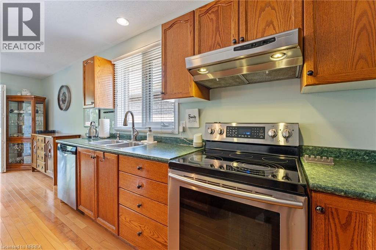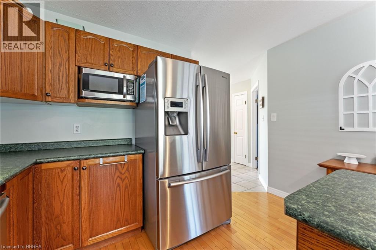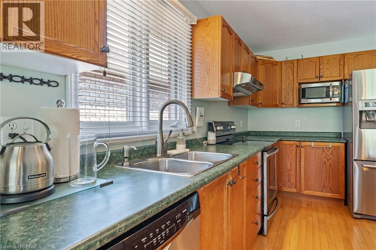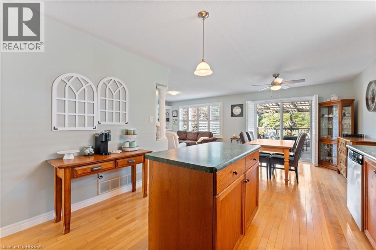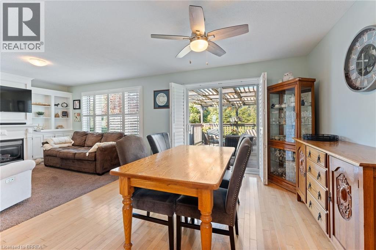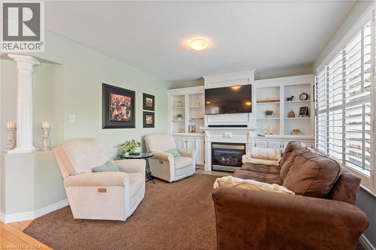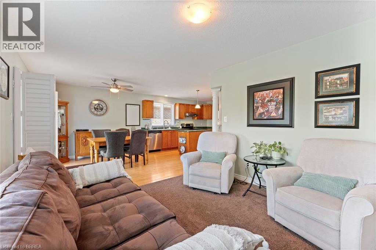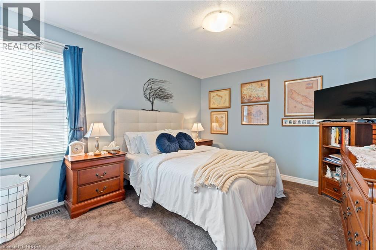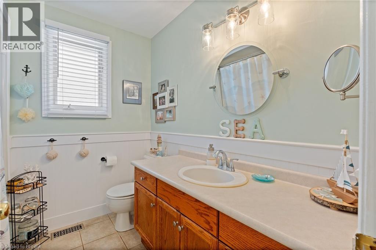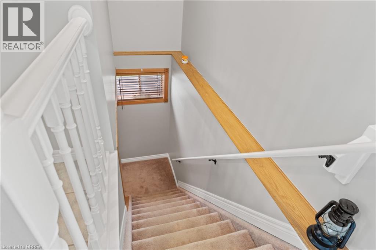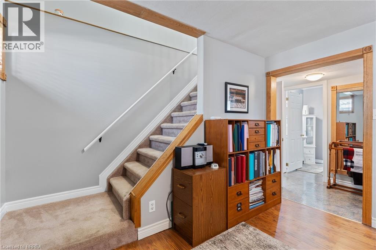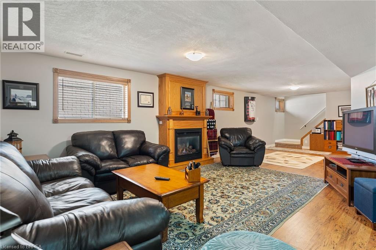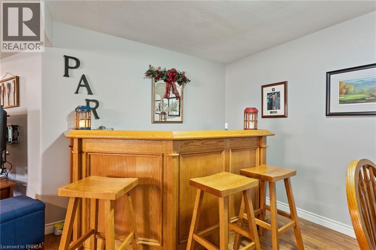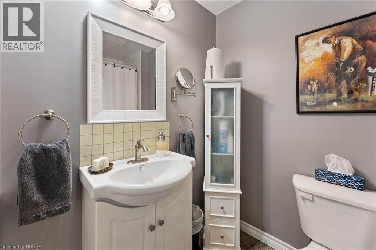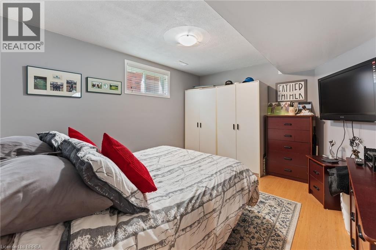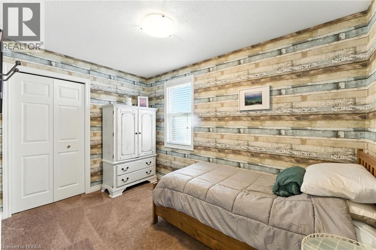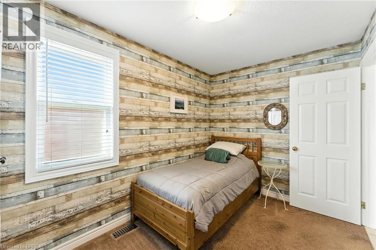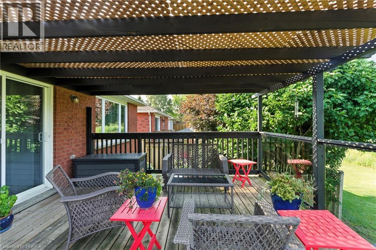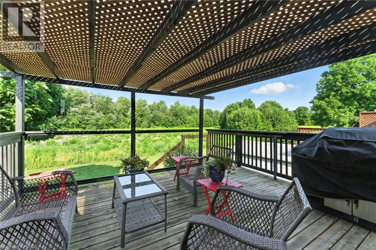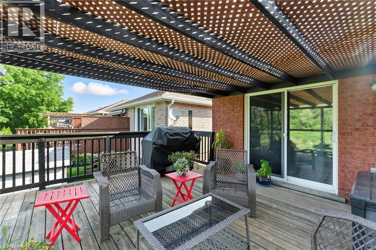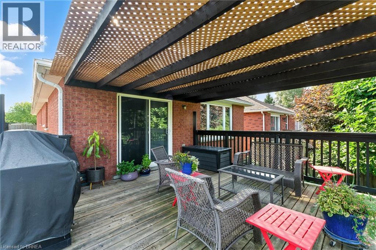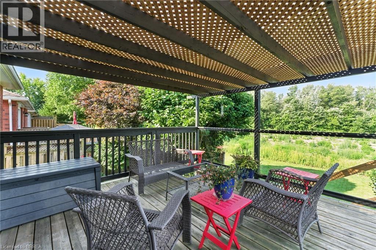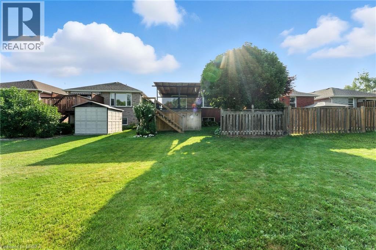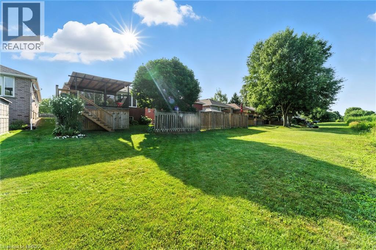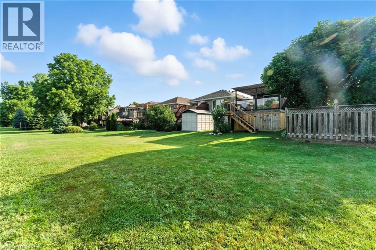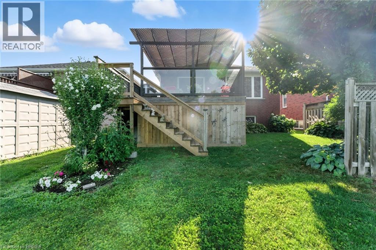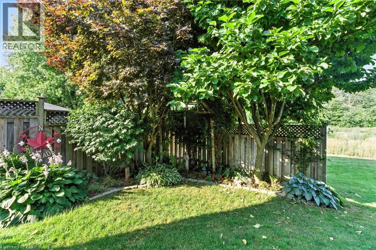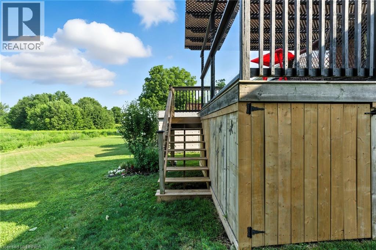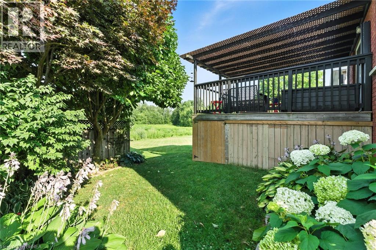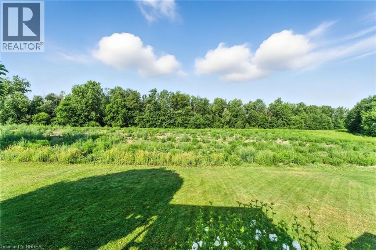3 Bedroom
2 Bathroom
1690 sqft
Bungalow
Fireplace
Central Air Conditioning
Forced Air
$739,000
WOW!! This solid brick 3 bedroom, 2 bathroom, bungalow is sure to impress. This Donovan built, quality home, is in the very desirable north end of Paris. As you walk in the main level you will find an inviting open concept where pride of ownership is apparent. As you pass the two bedrooms and full bathroom you are flooded with natural light and a gas fire place making this a wonderful space to enjoy. Sliding doors off the back will lead you to a large deck with no back neighbours. An incredible view of green space, ponds, and nature. With natural gas hook up ready to go it will be the perfect spot to barbeque, unwind and enjoy the view. As you move to the lower level, you will find more finished living area to enjoy. On this level is the second gas fire place, beautiful oak bar, bedroom and full bathroom. A spot to enjoy or for a family member that needs their own space. This home sits on a quiet street in a wonderful neighbourhood. Upgrades of owned air conditioner 2021, furnace in 2020 and water softener 2017 makes this one you do not want to miss. (id:51992)
Property Details
|
MLS® Number
|
40764174 |
|
Property Type
|
Single Family |
|
Amenities Near By
|
Hospital, Park, Place Of Worship, Schools, Shopping |
|
Communication Type
|
High Speed Internet |
|
Community Features
|
Quiet Area |
|
Equipment Type
|
Water Heater |
|
Features
|
Backs On Greenbelt, Paved Driveway, Automatic Garage Door Opener |
|
Parking Space Total
|
5 |
|
Rental Equipment Type
|
Water Heater |
|
Structure
|
Porch |
Building
|
Bathroom Total
|
2 |
|
Bedrooms Above Ground
|
2 |
|
Bedrooms Below Ground
|
1 |
|
Bedrooms Total
|
3 |
|
Appliances
|
Dishwasher, Dryer, Microwave, Refrigerator, Stove, Washer |
|
Architectural Style
|
Bungalow |
|
Basement Development
|
Partially Finished |
|
Basement Type
|
Full (partially Finished) |
|
Constructed Date
|
2000 |
|
Construction Style Attachment
|
Detached |
|
Cooling Type
|
Central Air Conditioning |
|
Exterior Finish
|
Brick |
|
Fireplace Present
|
Yes |
|
Fireplace Total
|
2 |
|
Heating Fuel
|
Natural Gas |
|
Heating Type
|
Forced Air |
|
Stories Total
|
1 |
|
Size Interior
|
1690 Sqft |
|
Type
|
House |
|
Utility Water
|
Municipal Water |
Parking
Land
|
Access Type
|
Road Access |
|
Acreage
|
No |
|
Fence Type
|
Partially Fenced |
|
Land Amenities
|
Hospital, Park, Place Of Worship, Schools, Shopping |
|
Sewer
|
Municipal Sewage System |
|
Size Depth
|
106 Ft |
|
Size Frontage
|
34 Ft |
|
Size Total Text
|
Under 1/2 Acre |
|
Zoning Description
|
R1 |
Rooms
| Level |
Type |
Length |
Width |
Dimensions |
|
Lower Level |
4pc Bathroom |
|
|
Measurements not available |
|
Lower Level |
Cold Room |
|
|
11'2'' x 4'7'' |
|
Lower Level |
Utility Room |
|
|
13'5'' x 10'5'' |
|
Lower Level |
Bedroom |
|
|
12'6'' x 11'0'' |
|
Lower Level |
Recreation Room |
|
|
12'5'' x 9'4'' |
|
Lower Level |
Den |
|
|
31'4'' x 11'0'' |
|
Main Level |
Family Room |
|
|
22'5'' x 11'4'' |
|
Main Level |
Kitchen |
|
|
13'4'' x 11'6'' |
|
Main Level |
4pc Bathroom |
|
|
Measurements not available |
|
Main Level |
Bedroom |
|
|
13'4'' x 11'4'' |
|
Main Level |
Bedroom |
|
|
11'9'' x 7'6'' |
Utilities
|
Cable
|
Available |
|
Electricity
|
Available |
|
Natural Gas
|
Available |

