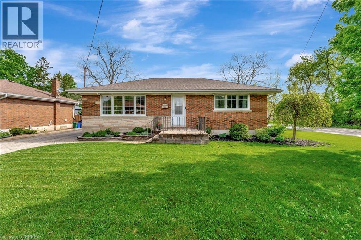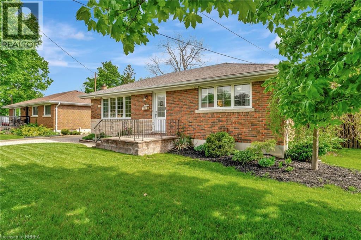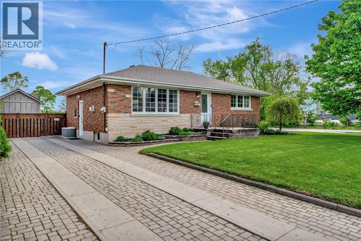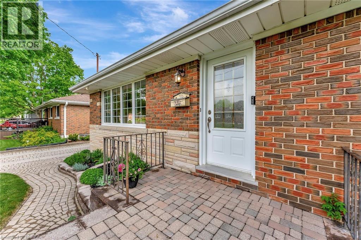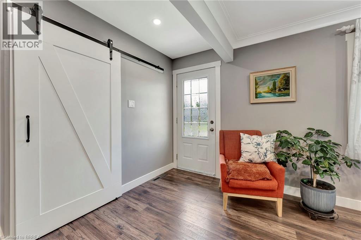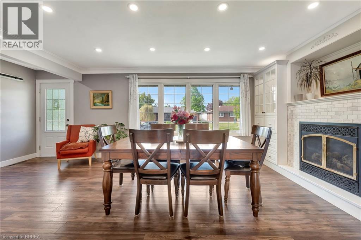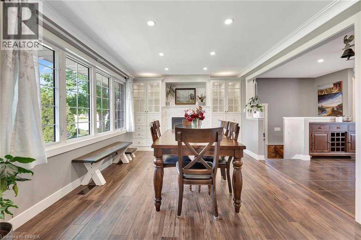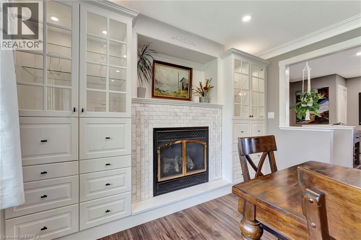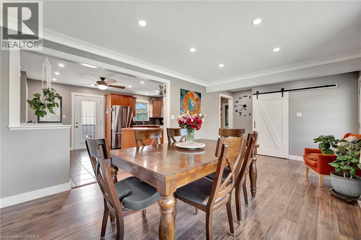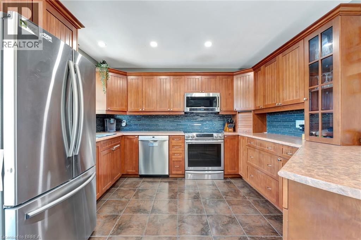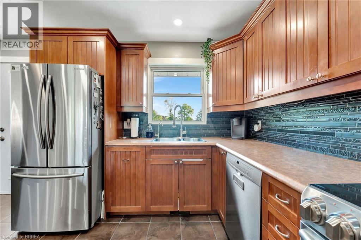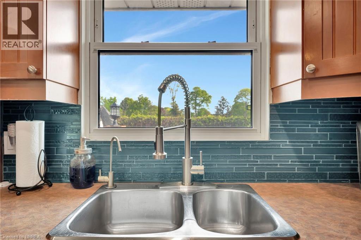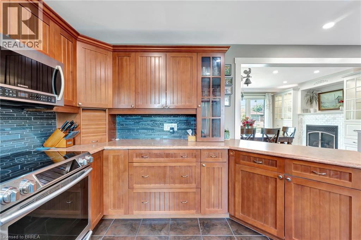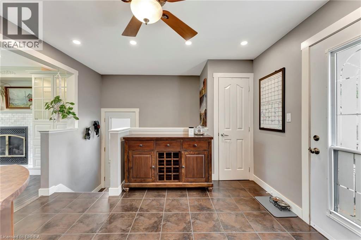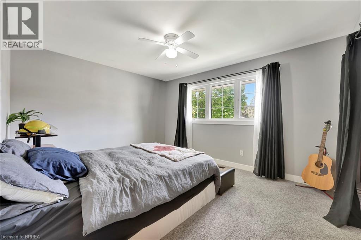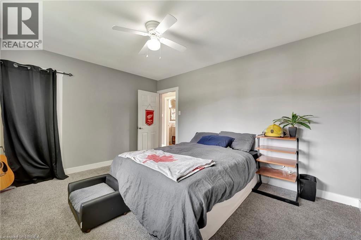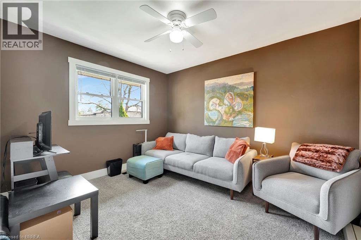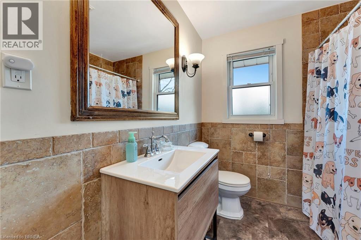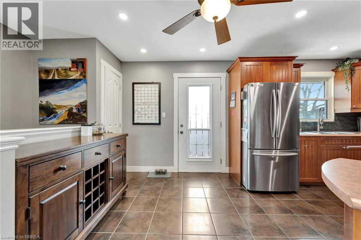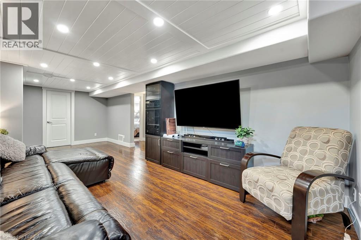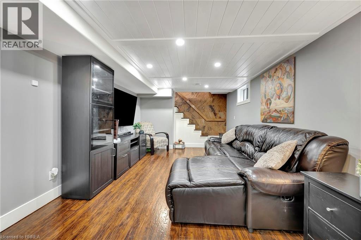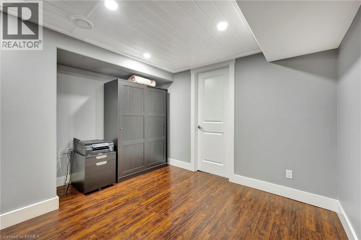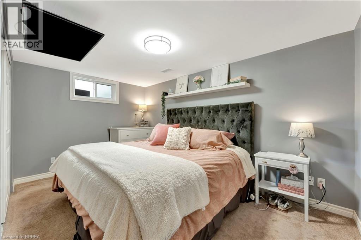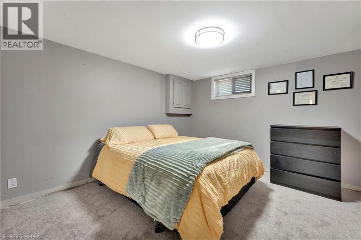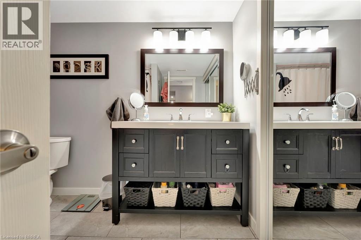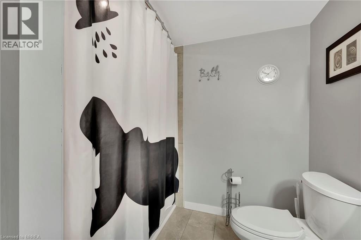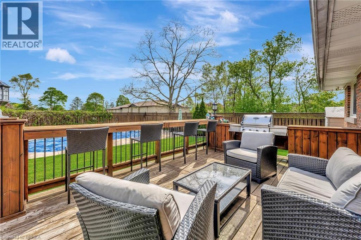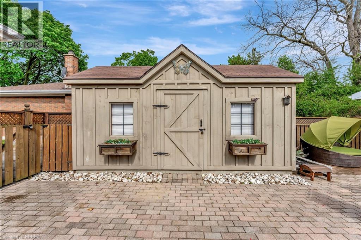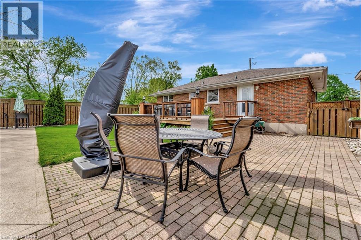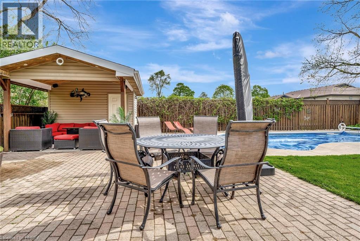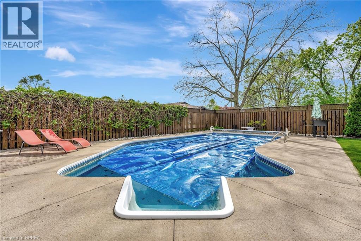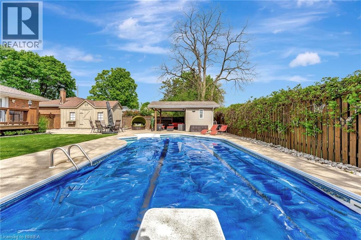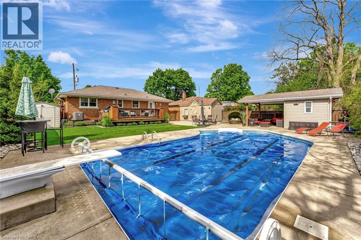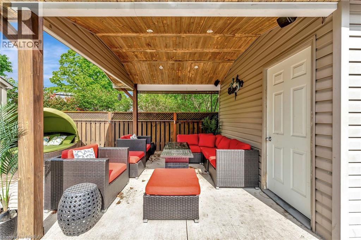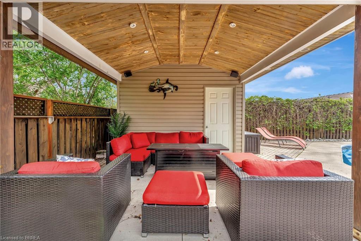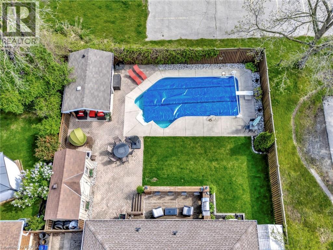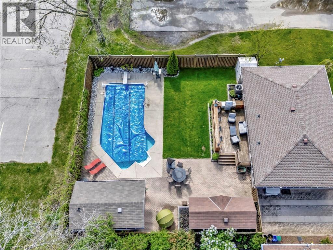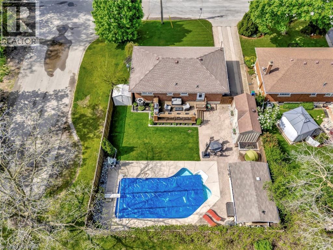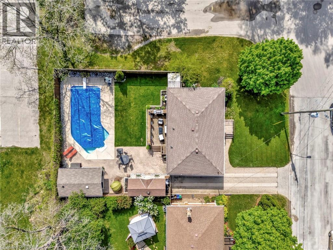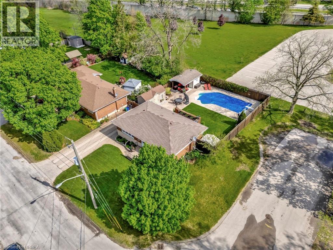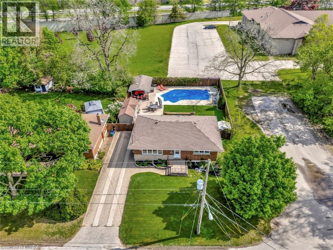4 Bedroom
2 Bathroom
995 sqft
Bungalow
Fireplace
Inground Pool
Central Air Conditioning
Forced Air
$719,900
Welcome to 46 Todd Street – a quiet gem tucked away in Brantford’s Terrace Hill neighbourhood. This all-brick bungalow sits at the end of a dead-end street in the popular Wood Street area, offering peace, privacy, and a great sense of community. You’ll love how quiet it feels here—backing onto the open property of a church—yet you’re only minutes from all the north-end conveniences. Quick highway access, shopping, and restaurants are all just a short drive away, making this location hard to beat. Inside, you’ll find a warm and welcoming main floor with a bright living area centered around a cozy gas fireplace. The kitchen was updated a few years ago and offers plenty of space for cooking and gathering. Patio doors lead out to a sunny deck that overlooks your private backyard—complete with an inground pool, perfect for lazy summer days. There are two bedrooms and a full bath on the main level, plus two more bedrooms and another full bath downstairs, giving your family or guests lots of space. The lower-level family room is generous in size—great for movie nights, games, or just relaxing together. Out back, the pool house even has a convenient two-piece bath, so everyone can enjoy the outdoors comfortably. Whether you’re starting out, slowing down, or simply looking for a home with room to grow, 46 Todd Street offers a wonderful mix of comfort, convenience, and charm. It’s the kind of home that feels good the moment you walk in. Come see it for yourself and picture the easy, relaxed lifestyle waiting for you here. (id:51992)
Property Details
|
MLS® Number
|
40781074 |
|
Property Type
|
Single Family |
|
Amenities Near By
|
Hospital, Park, Place Of Worship, Playground, Public Transit, Schools, Shopping |
|
Community Features
|
Community Centre |
|
Parking Space Total
|
3 |
|
Pool Type
|
Inground Pool |
Building
|
Bathroom Total
|
2 |
|
Bedrooms Above Ground
|
2 |
|
Bedrooms Below Ground
|
2 |
|
Bedrooms Total
|
4 |
|
Appliances
|
Dishwasher, Dryer, Refrigerator, Stove, Washer, Window Coverings |
|
Architectural Style
|
Bungalow |
|
Basement Development
|
Finished |
|
Basement Type
|
Full (finished) |
|
Constructed Date
|
1959 |
|
Construction Style Attachment
|
Detached |
|
Cooling Type
|
Central Air Conditioning |
|
Exterior Finish
|
Brick |
|
Fireplace Present
|
Yes |
|
Fireplace Total
|
1 |
|
Heating Fuel
|
Natural Gas |
|
Heating Type
|
Forced Air |
|
Stories Total
|
1 |
|
Size Interior
|
995 Sqft |
|
Type
|
House |
|
Utility Water
|
Municipal Water |
Land
|
Access Type
|
Highway Access, Highway Nearby |
|
Acreage
|
No |
|
Land Amenities
|
Hospital, Park, Place Of Worship, Playground, Public Transit, Schools, Shopping |
|
Sewer
|
Municipal Sewage System |
|
Size Frontage
|
66 Ft |
|
Size Irregular
|
0.17 |
|
Size Total
|
0.17 Ac|under 1/2 Acre |
|
Size Total Text
|
0.17 Ac|under 1/2 Acre |
|
Zoning Description
|
R1b |
Rooms
| Level |
Type |
Length |
Width |
Dimensions |
|
Basement |
Laundry Room |
|
|
10'2'' x 12'0'' |
|
Basement |
4pc Bathroom |
|
|
9'1'' x 7'4'' |
|
Basement |
Bedroom |
|
|
13'6'' x 10'10'' |
|
Basement |
Bedroom |
|
|
11'6'' x 10'10'' |
|
Basement |
Recreation Room |
|
|
27'6'' x 11'2'' |
|
Main Level |
4pc Bathroom |
|
|
8'2'' x 7'0'' |
|
Main Level |
Bedroom |
|
|
9'11'' x 11'6'' |
|
Main Level |
Bedroom |
|
|
11'4'' x 13'6'' |
|
Main Level |
Kitchen |
|
|
11'5'' x 16'7'' |
|
Main Level |
Living Room/dining Room |
|
|
21'3'' x 11'5'' |

