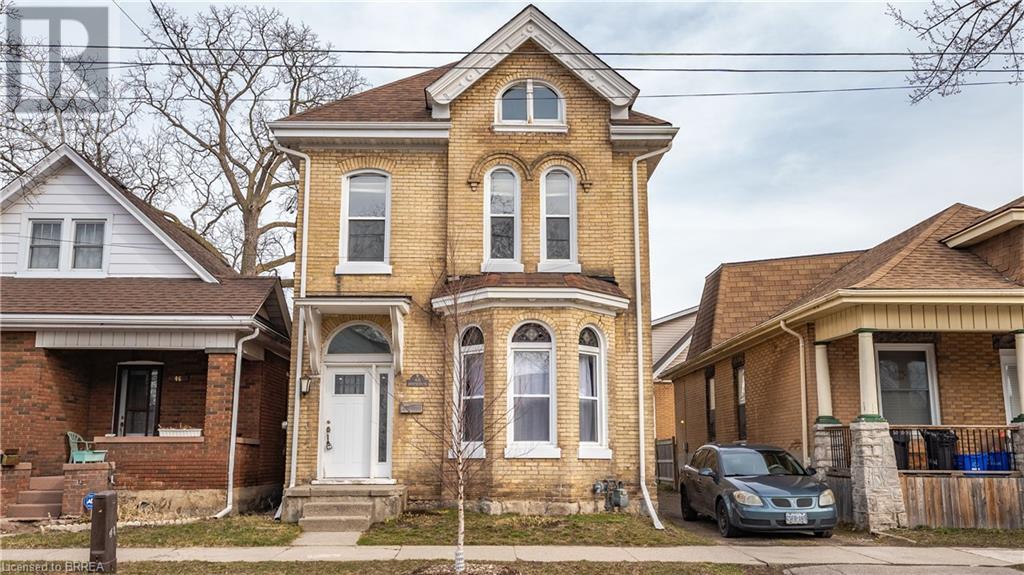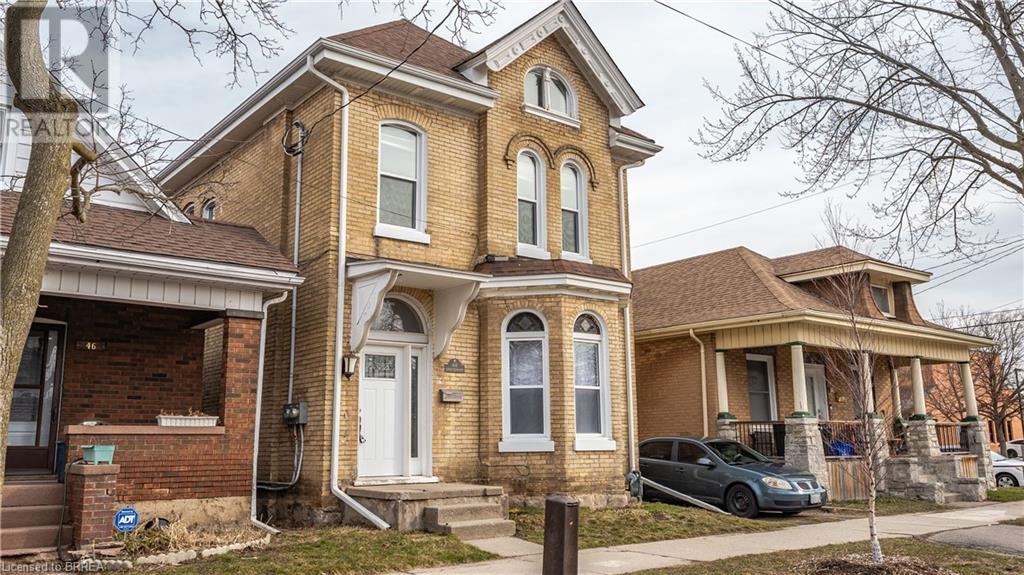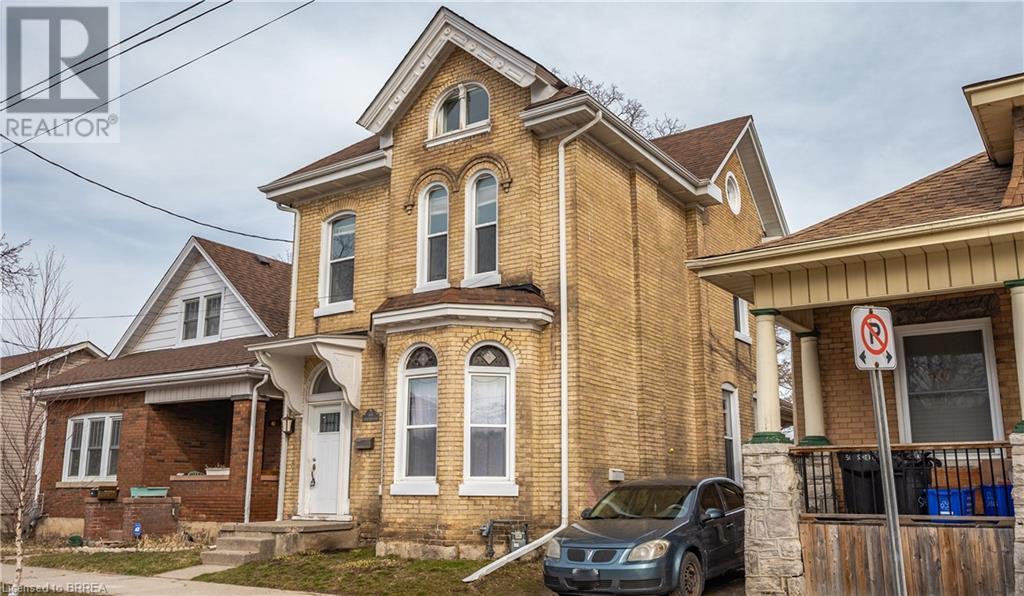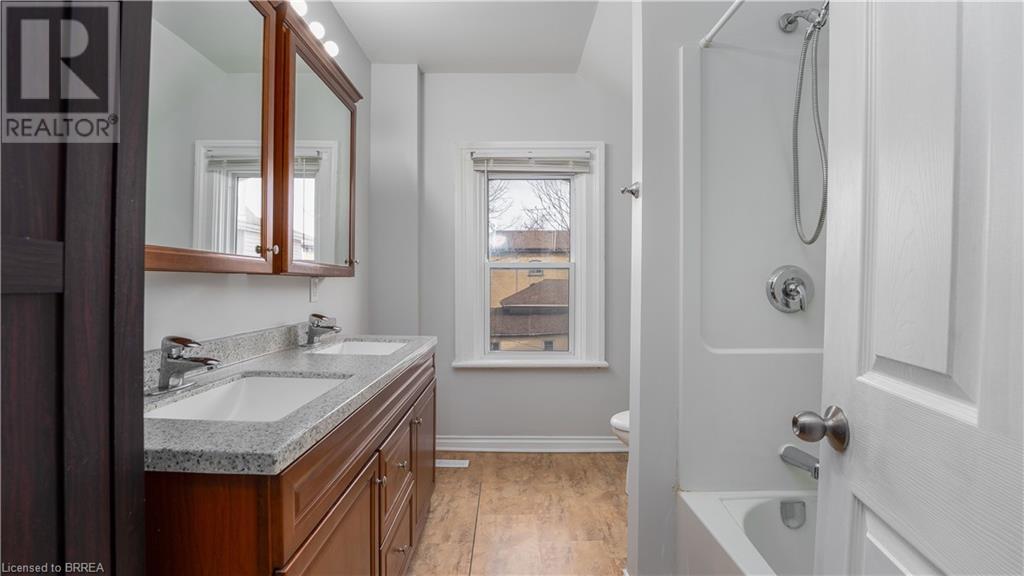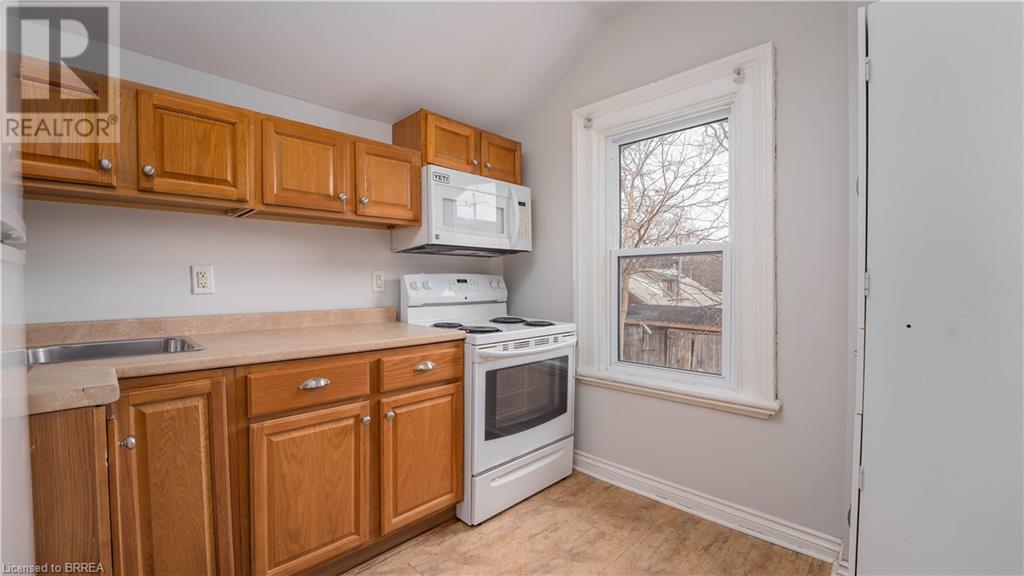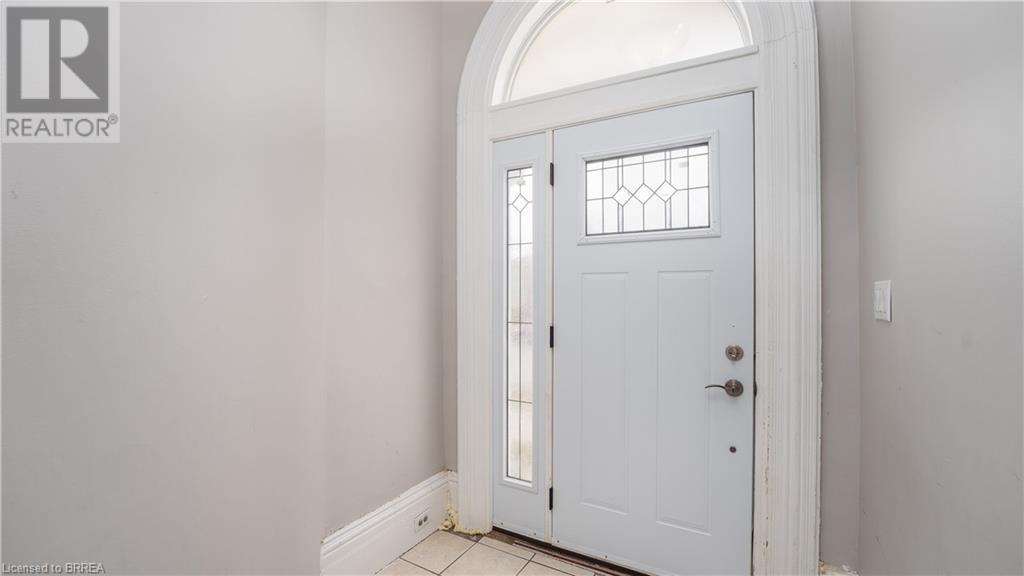6 Bedroom
2 Bathroom
1977 sqft
Central Air Conditioning
Forced Air
$599,900
Nestled in the heart of Brantford, this 2 and a half storey, up/down duplex boasts great living spaces. The main floor is a 2 bedroom, 1 bathroom unit with a good sized living room and full use of the fenced backyard. The upstairs unit is a 4 bed, 1 bath with an additional finished top floor making the living room. Both units have independent stackable laundry. Great long term, month to month tenants. Main floor is paying $1691.25 plus hydro, Upper unit is paying $1850 plus water, gas and hydro. This duplex currently has an NOI over $34k per year! (id:51992)
Property Details
|
MLS® Number
|
40738880 |
|
Property Type
|
Single Family |
|
Amenities Near By
|
Public Transit |
|
Equipment Type
|
None |
|
Parking Space Total
|
2 |
|
Rental Equipment Type
|
None |
Building
|
Bathroom Total
|
2 |
|
Bedrooms Above Ground
|
6 |
|
Bedrooms Total
|
6 |
|
Appliances
|
Dryer, Refrigerator, Stove, Washer |
|
Basement Development
|
Unfinished |
|
Basement Type
|
Partial (unfinished) |
|
Construction Style Attachment
|
Detached |
|
Cooling Type
|
Central Air Conditioning |
|
Exterior Finish
|
Brick |
|
Foundation Type
|
Stone |
|
Heating Type
|
Forced Air |
|
Stories Total
|
3 |
|
Size Interior
|
1977 Sqft |
|
Type
|
House |
|
Utility Water
|
Municipal Water |
Land
|
Acreage
|
No |
|
Land Amenities
|
Public Transit |
|
Sewer
|
Municipal Sewage System |
|
Size Depth
|
99 Ft |
|
Size Frontage
|
32 Ft |
|
Size Total Text
|
Under 1/2 Acre |
|
Zoning Description
|
Rc |
Rooms
| Level |
Type |
Length |
Width |
Dimensions |
|
Second Level |
4pc Bathroom |
|
|
Measurements not available |
|
Second Level |
Laundry Room |
|
|
8'0'' x 4'3'' |
|
Second Level |
Kitchen |
|
|
8'1'' x 10'2'' |
|
Second Level |
Bedroom |
|
|
7'8'' x 9'4'' |
|
Second Level |
Bedroom |
|
|
8'8'' x 10'4'' |
|
Second Level |
Bedroom |
|
|
9'6'' x 11'7'' |
|
Second Level |
Primary Bedroom |
|
|
10'0'' x 12'9'' |
|
Third Level |
Other |
|
|
17'5'' x 27'1'' |
|
Main Level |
Bedroom |
|
|
11'9'' x 10'11'' |
|
Main Level |
4pc Bathroom |
|
|
Measurements not available |
|
Main Level |
Laundry Room |
|
|
2'10'' x 2'10'' |
|
Main Level |
Primary Bedroom |
|
|
13'11'' x 11'6'' |
|
Main Level |
Kitchen |
|
|
12'6'' x 13'11'' |
|
Main Level |
Living Room |
|
|
13'10'' x 18'6'' |

