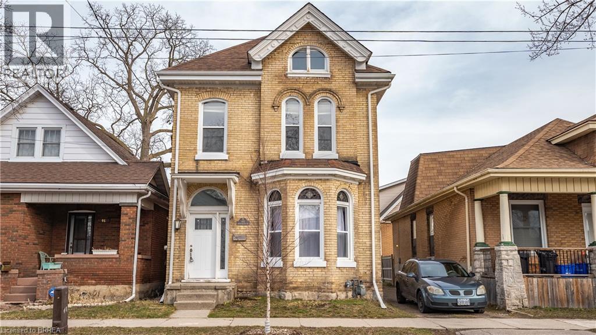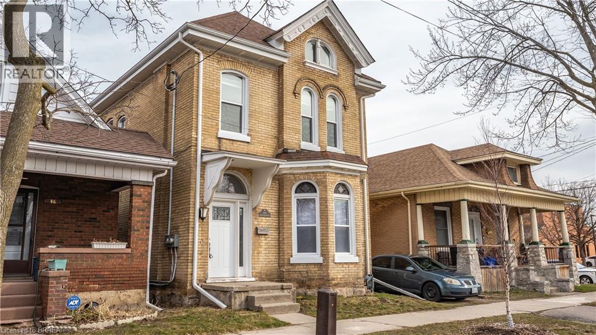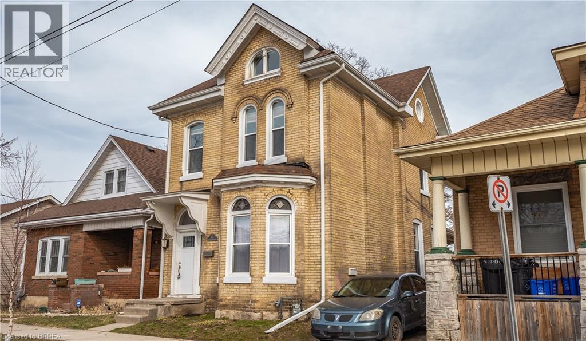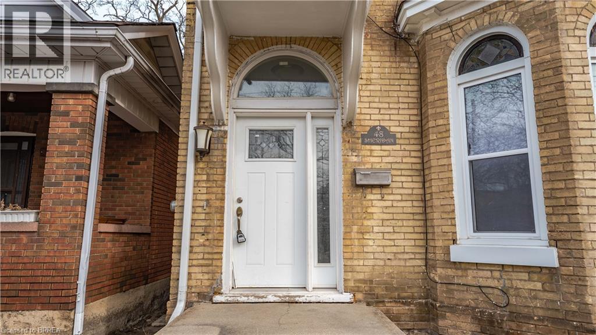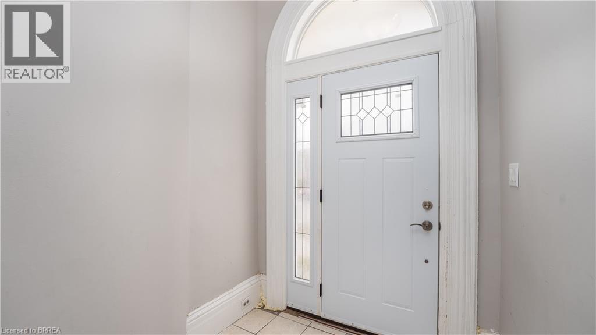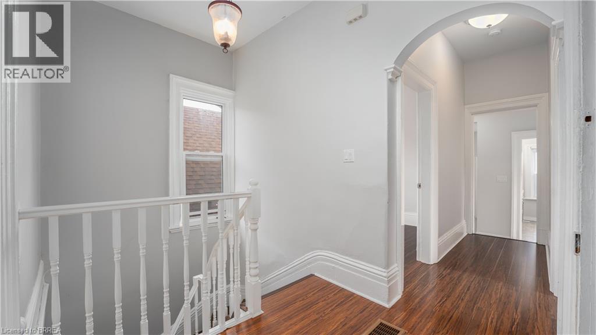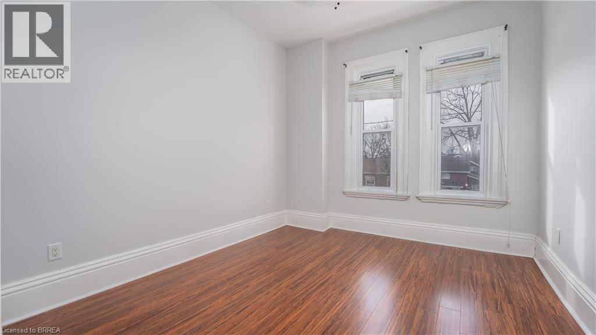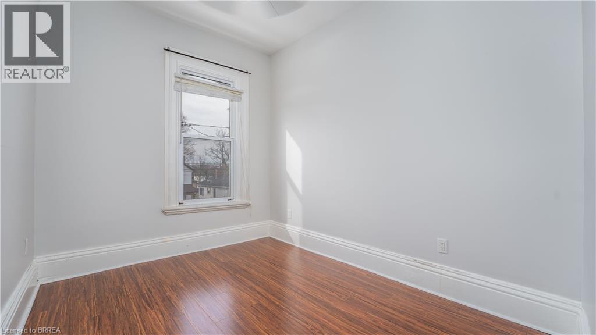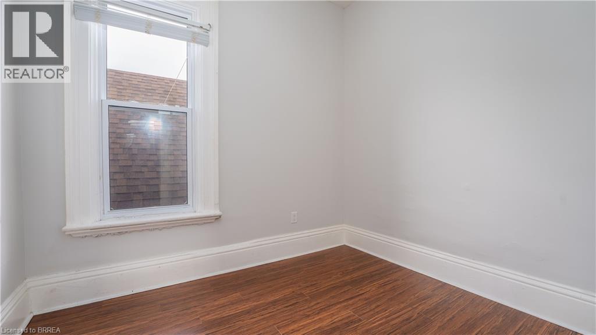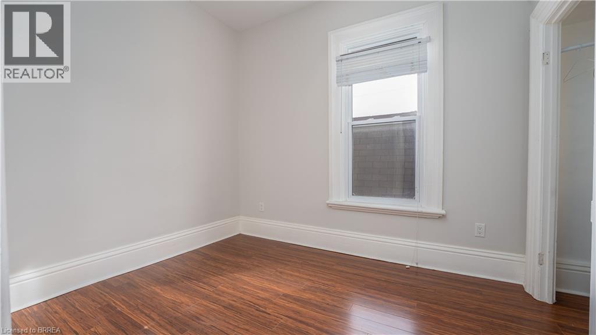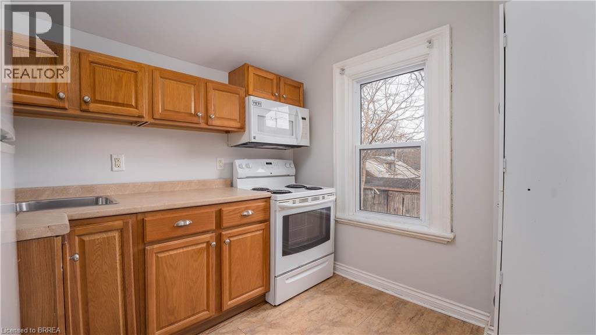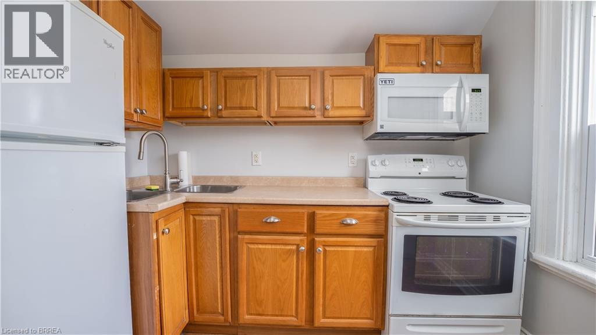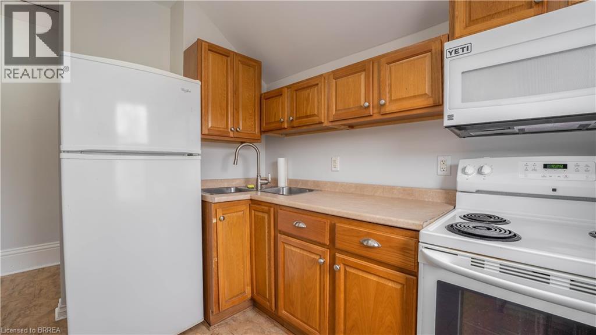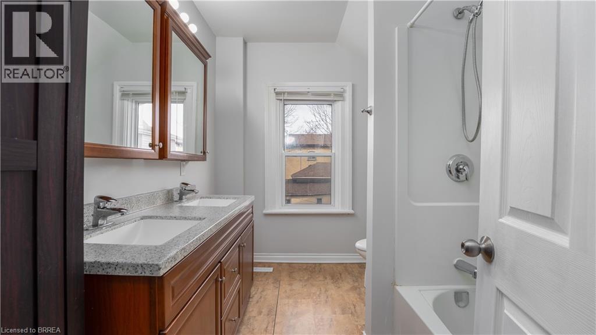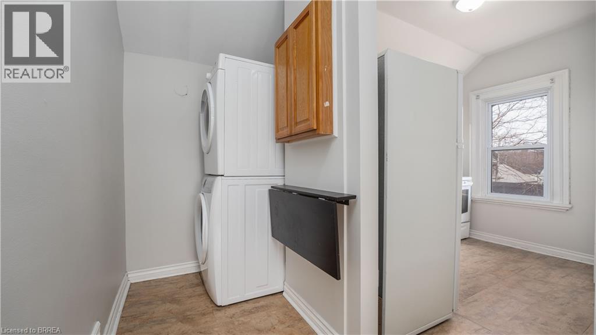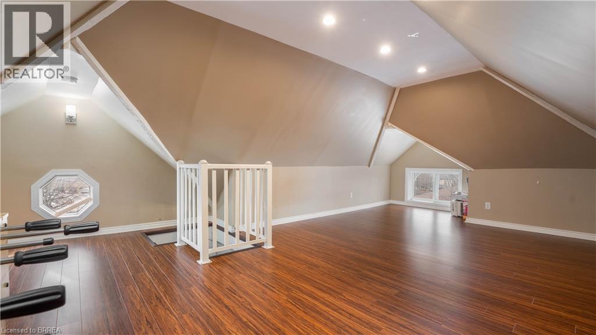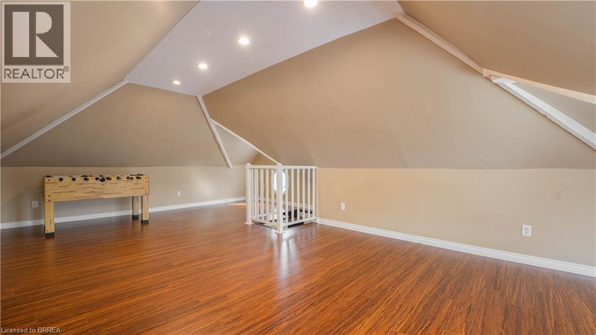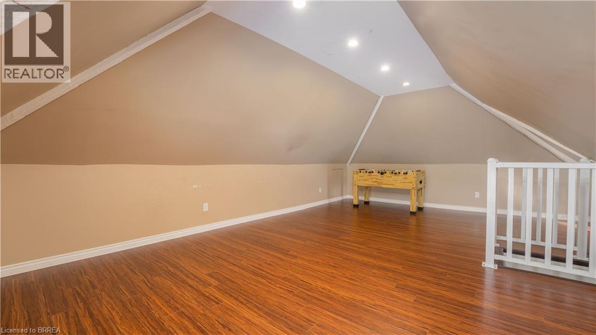48 Sheridan Street Unit# Upper, Brantford, Ont, N3T 2P9
$1,850 Monthly
(519) 757 7042
3 Bedroom
1 Bathroom
1010 sqft
Central Air Conditioning
Forced Air
$1,850 Monthly
Insurance
Welcome To 48 Sheridan Upper Unit! This Great 3+1 Bedroom Victorian Home Boasts High Ceilings, His And Hers Bathroom Vanity And A Bonus Creative Space Which Could Be Used As A Living Room, Rec Room Or Common/Shared Space. Great Location In the Heart Of Brantford With Easy Access To Shopping Centres, Schools As Well As Public Transit, Bus Line And Train Station For An Easy Commute! All Standard Rental Application Processes Apply. (id:51992)
Property Details
| MLS® Number | 40789067 |
| Property Type | Single Family |
| Amenities Near By | Park, Place Of Worship, Playground, Public Transit, Schools |
| Equipment Type | Water Heater |
| Rental Equipment Type | Water Heater |
Building
| Bathroom Total | 1 |
| Bedrooms Above Ground | 3 |
| Bedrooms Total | 3 |
| Appliances | Dryer, Washer, Gas Stove(s) |
| Basement Development | Unfinished |
| Basement Type | Partial (unfinished) |
| Construction Style Attachment | Detached |
| Cooling Type | Central Air Conditioning |
| Exterior Finish | Brick |
| Foundation Type | Poured Concrete |
| Heating Fuel | Natural Gas |
| Heating Type | Forced Air |
| Stories Total | 3 |
| Size Interior | 1010 Sqft |
| Type | House |
| Utility Water | Municipal Water |
Parking
| None |
Land
| Acreage | No |
| Land Amenities | Park, Place Of Worship, Playground, Public Transit, Schools |
| Sewer | Municipal Sewage System |
| Size Depth | 99 Ft |
| Size Frontage | 32 Ft |
| Size Total Text | Under 1/2 Acre |
| Zoning Description | Rc |
Rooms
| Level | Type | Length | Width | Dimensions |
|---|---|---|---|---|
| Second Level | 5pc Bathroom | Measurements not available | ||
| Second Level | Living Room | 10'6'' x 11'10'' | ||
| Second Level | Bedroom | 10'5'' x 8'7'' | ||
| Second Level | Bedroom | 7'7'' x 9'6'' | ||
| Second Level | Bedroom | 8'10'' x 10'11'' | ||
| Third Level | Bonus Room | 22'7'' x 14'2'' |

