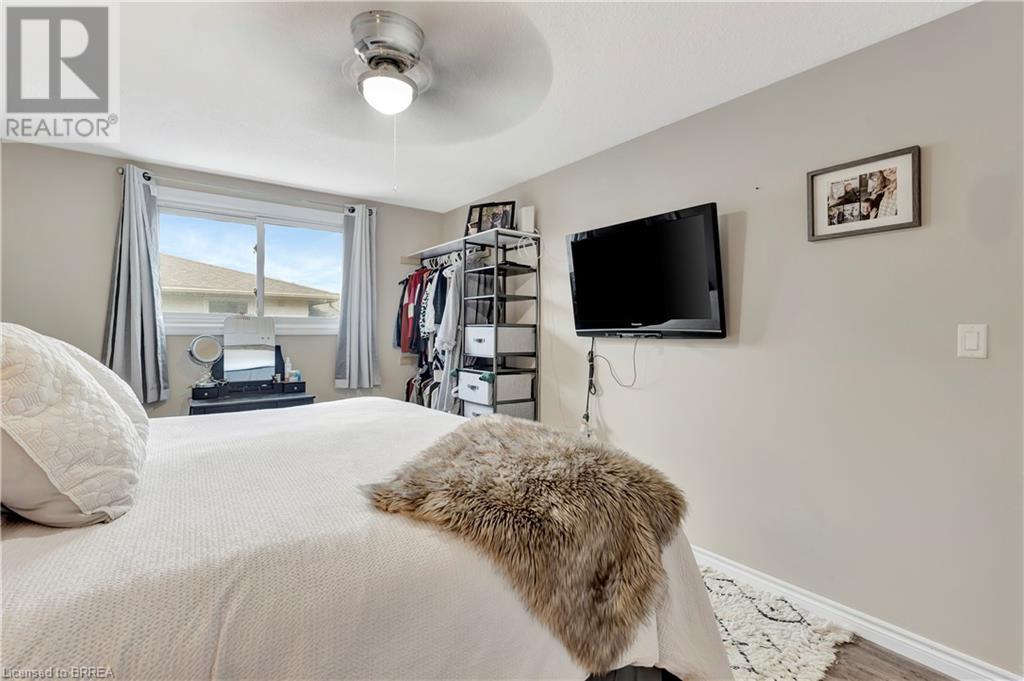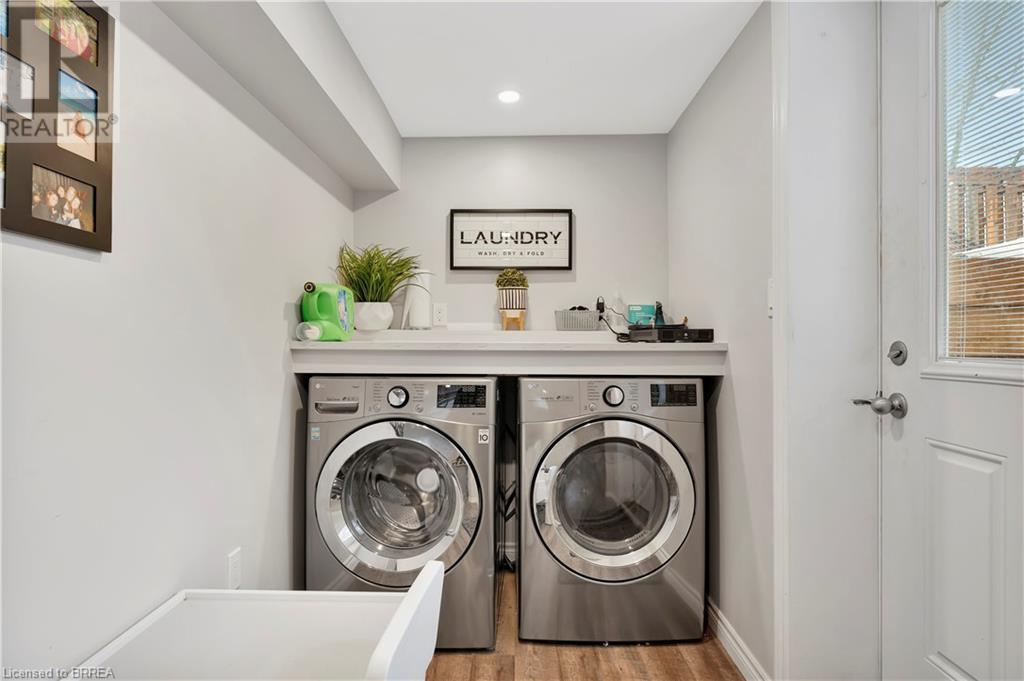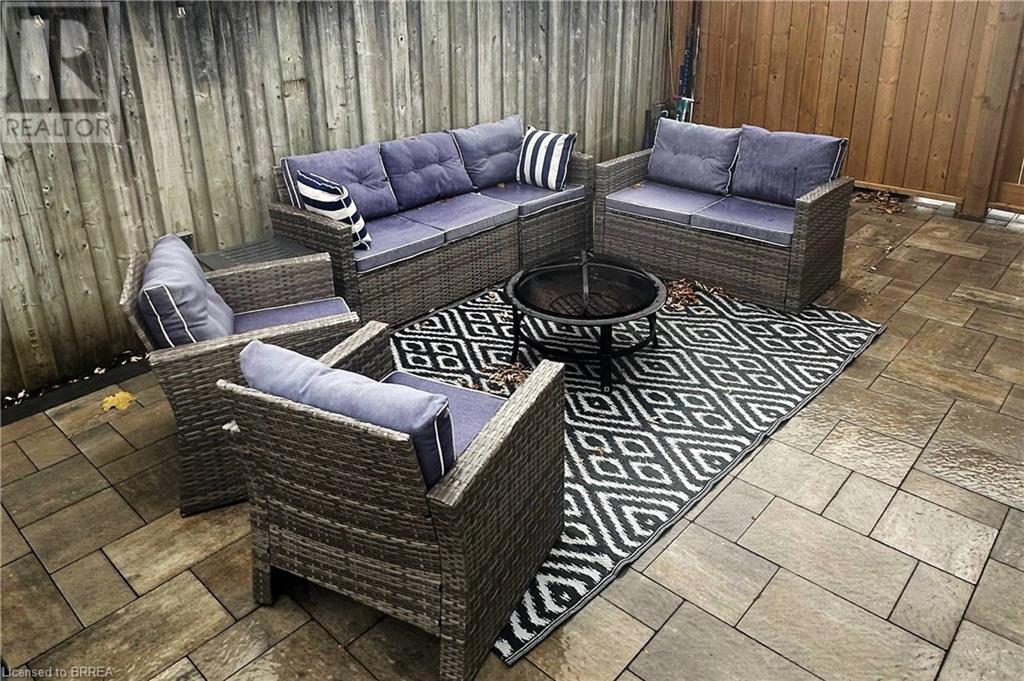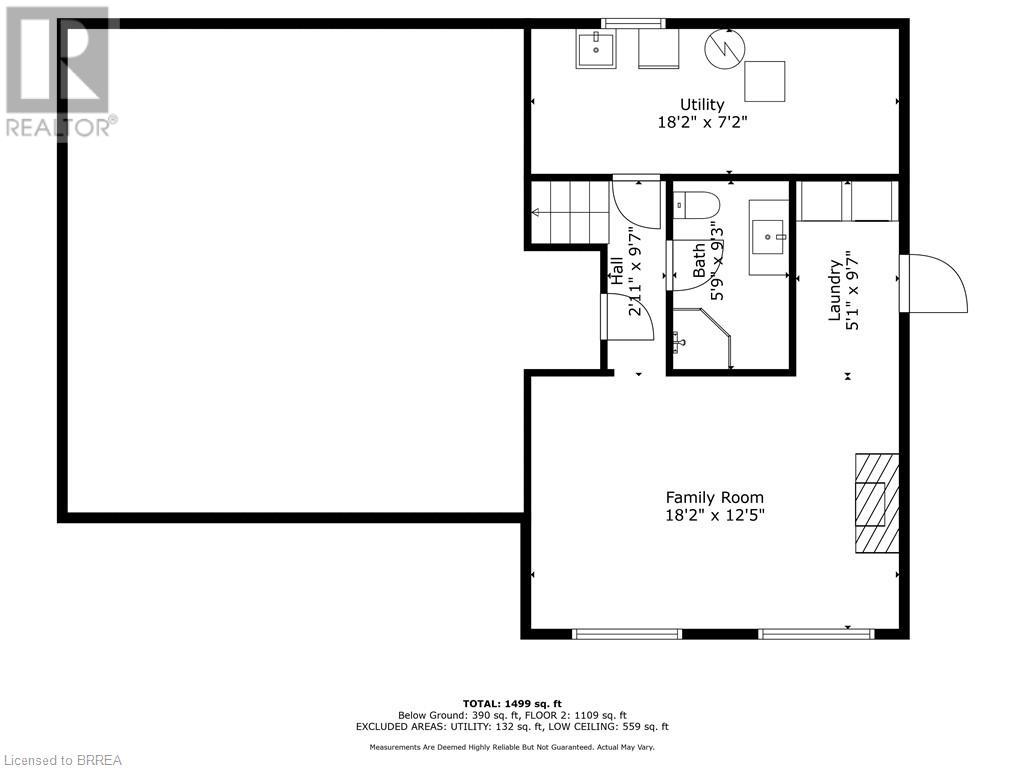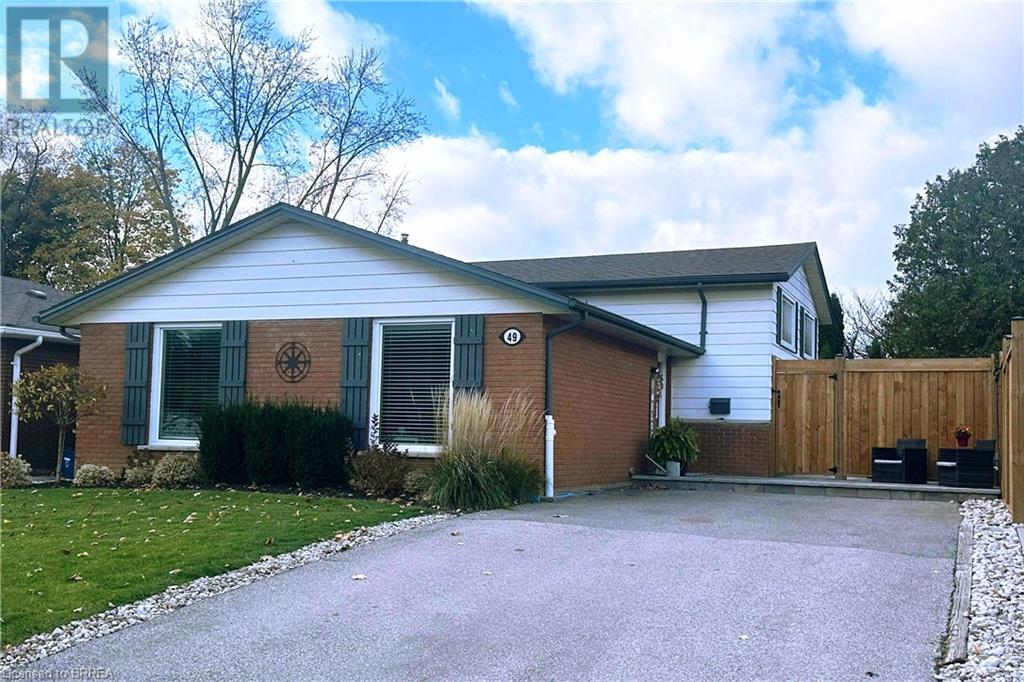3 Bedroom
2 Bathroom
1627 sqft
Fireplace
Central Air Conditioning
Forced Air
Lawn Sprinkler, Landscaped
$659,900
There Are Exceptions to Every Rule. This Is One of Them. From the moment you step inside the door, you'll realize you’re home! Rarely does an opportunity of this quality and high standard come available in this price range. This stunning 3 bedroom, 2 Bath boasts a spacious eat in kitchen/dining room combination, upgraded cabinetry, granite counter tops and a number of modern conveniences rarely found in similar homes of this caliber. The expansive main floor living room with electric fireplace is just perfect for entertaining. The 3 bedrooms are generous in proportion and size and easily meet the needs of a growing family or offers that much needed home office. The lower level family room with its glowing gas fireplace provides the serenity and peace of mind you're looking forward to after a long day. A hard to find private walkout from the lower level to the fully fenced yard finishes off what could be considered an impeccable home and experience. Close to all important amenities 49 Ashgrove Avenue is steps away from schools, parkland, major shopping centres and just minutes to Highway 403. This home offers the perfect balance. A must to view. (id:51992)
Property Details
|
MLS® Number
|
40672706 |
|
Property Type
|
Single Family |
|
Amenities Near By
|
Golf Nearby, Park, Place Of Worship, Playground, Public Transit, Schools, Shopping |
|
Equipment Type
|
Water Heater |
|
Features
|
Southern Exposure, Paved Driveway, Sump Pump |
|
Parking Space Total
|
4 |
|
Rental Equipment Type
|
Water Heater |
|
Structure
|
Shed |
Building
|
Bathroom Total
|
2 |
|
Bedrooms Above Ground
|
3 |
|
Bedrooms Total
|
3 |
|
Appliances
|
Dishwasher, Refrigerator, Stove, Microwave Built-in, Window Coverings, Wine Fridge |
|
Basement Development
|
Partially Finished |
|
Basement Type
|
Full (partially Finished) |
|
Construction Material
|
Concrete Block, Concrete Walls |
|
Construction Style Attachment
|
Detached |
|
Cooling Type
|
Central Air Conditioning |
|
Exterior Finish
|
Aluminum Siding, Brick, Concrete |
|
Fireplace Fuel
|
Electric |
|
Fireplace Present
|
Yes |
|
Fireplace Total
|
2 |
|
Fireplace Type
|
Other - See Remarks |
|
Foundation Type
|
Block |
|
Heating Fuel
|
Natural Gas |
|
Heating Type
|
Forced Air |
|
Size Interior
|
1627 Sqft |
|
Type
|
House |
|
Utility Water
|
Municipal Water |
Land
|
Acreage
|
No |
|
Land Amenities
|
Golf Nearby, Park, Place Of Worship, Playground, Public Transit, Schools, Shopping |
|
Landscape Features
|
Lawn Sprinkler, Landscaped |
|
Sewer
|
Municipal Sewage System |
|
Size Depth
|
105 Ft |
|
Size Frontage
|
50 Ft |
|
Size Total Text
|
Under 1/2 Acre |
|
Zoning Description
|
R1b |
Rooms
| Level |
Type |
Length |
Width |
Dimensions |
|
Second Level |
Bedroom |
|
|
12'11'' x 8'11'' |
|
Second Level |
Bedroom |
|
|
11'11'' x 10'2'' |
|
Second Level |
Bedroom |
|
|
16'1'' x 10'2'' |
|
Second Level |
4pc Bathroom |
|
|
9'1'' x 7'2'' |
|
Basement |
3pc Bathroom |
|
|
9'3'' x 5'9'' |
|
Lower Level |
Utility Room |
|
|
18'2'' x 7'2'' |
|
Lower Level |
Laundry Room |
|
|
9'7'' x 5'1'' |
|
Lower Level |
Family Room |
|
|
18'9'' x 12'10'' |
|
Main Level |
Kitchen |
|
|
12'1'' x 10'11'' |
|
Main Level |
Dining Room |
|
|
10'11'' x 9'1'' |
|
Main Level |
Living Room |
|
|
21'4'' x 12'11'' |















