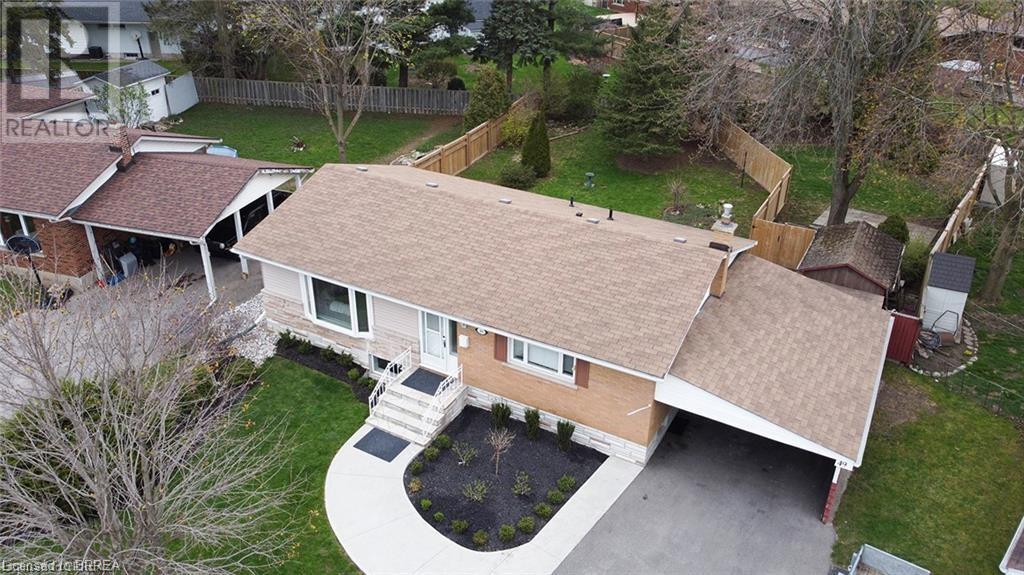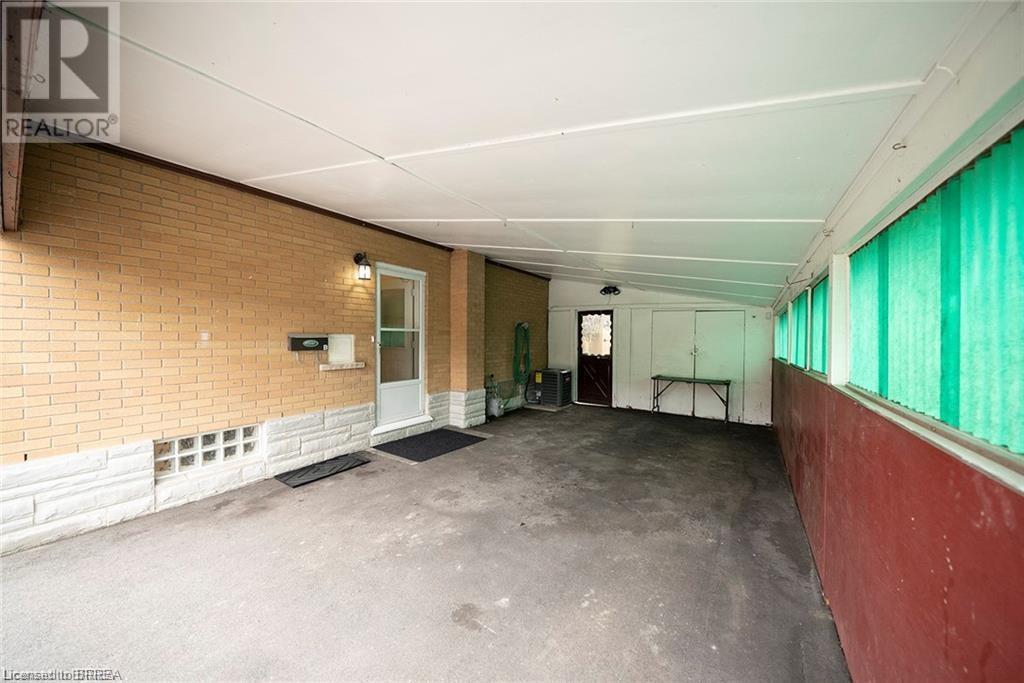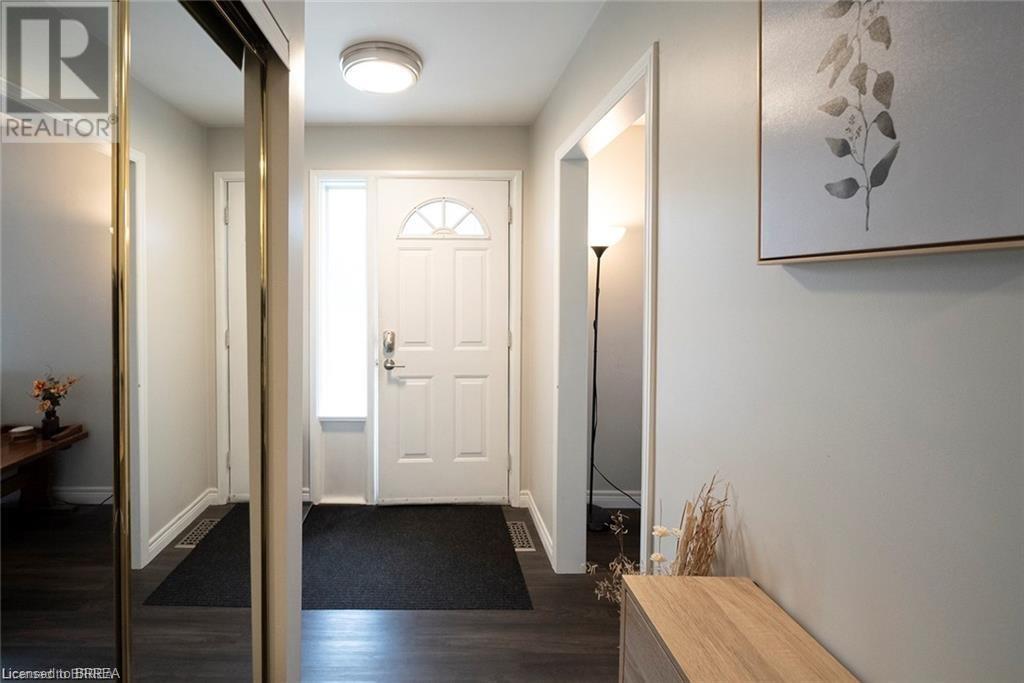4 Bedroom
2 Bathroom
2108 sqft
Bungalow
Fireplace
Central Air Conditioning
Forced Air
$975,000
Welcome to 49 Forsythe Avenue – a fully updated legal duplex offering two spacious 2-bedroom units, ideal for multi-generational families, rental income, or as a smart investment. Located in Brantford’s sought-after Brierpark neighbourhood, this home stands out with its clean exterior, wide driveway, new concrete walkway, and large carport. The main floor spans 1,080 sq ft and features luxury vinyl plank flooring (installed in 2020) throughout. Step into the bright and welcoming front foyer, leading into a generous living room with a cozy gas fireplace and a large bay window. The eat-in kitchen has freshly painted cabinets, stainless steel appliances, and ample counter space. The updated 4-piece bathroom includes a tiled tub/shower combo. This level also offers two bedrooms, laundry, and a versatile den with sliding doors that open to a private, fully fenced backyard—exclusively for the upper unit. The lower-level unit has its own separate entrance via the carport and also features new vinyl plank flooring (2025) throughout. It includes a spacious rec room with pot lights, a fully updated kitchen with white cabinets, stainless steel appliances, subway tile backsplash, and an over-the-range hood. The renovated 5-piece bathroom features a double vanity and tiled tub/shower. This unit also includes two bedrooms, in-suite laundry, and a private backyard with a stone patio and garden shed. Additional highlights include a new furnace and A/C, and separate hydro meters. Located near top-rated schools, parks, shopping, and with easy access to major highways, this home is a fantastic opportunity—whether you're looking to live in one unit and rent the other, house extended family, or grow your investment portfolio. (id:51992)
Property Details
|
MLS® Number
|
40724616 |
|
Property Type
|
Single Family |
|
Amenities Near By
|
Park, Public Transit, Schools, Shopping |
|
Communication Type
|
High Speed Internet |
|
Community Features
|
Quiet Area |
|
Equipment Type
|
Water Heater |
|
Features
|
Sump Pump |
|
Parking Space Total
|
5 |
|
Rental Equipment Type
|
Water Heater |
|
Structure
|
Workshop |
Building
|
Bathroom Total
|
2 |
|
Bedrooms Above Ground
|
2 |
|
Bedrooms Below Ground
|
2 |
|
Bedrooms Total
|
4 |
|
Appliances
|
Dishwasher, Dryer, Freezer, Refrigerator, Stove, Water Meter, Washer, Window Coverings |
|
Architectural Style
|
Bungalow |
|
Basement Development
|
Finished |
|
Basement Type
|
Full (finished) |
|
Constructed Date
|
1960 |
|
Construction Style Attachment
|
Detached |
|
Cooling Type
|
Central Air Conditioning |
|
Exterior Finish
|
Brick |
|
Fire Protection
|
Smoke Detectors |
|
Fireplace Present
|
Yes |
|
Fireplace Total
|
1 |
|
Foundation Type
|
Poured Concrete |
|
Heating Fuel
|
Natural Gas |
|
Heating Type
|
Forced Air |
|
Stories Total
|
1 |
|
Size Interior
|
2108 Sqft |
|
Type
|
House |
|
Utility Water
|
Municipal Water |
Parking
Land
|
Access Type
|
Highway Access |
|
Acreage
|
No |
|
Land Amenities
|
Park, Public Transit, Schools, Shopping |
|
Sewer
|
Municipal Sewage System |
|
Size Frontage
|
57 Ft |
|
Size Total Text
|
Under 1/2 Acre |
|
Zoning Description
|
R1a |
Rooms
| Level |
Type |
Length |
Width |
Dimensions |
|
Basement |
Utility Room |
|
|
12'7'' x 8'0'' |
|
Basement |
5pc Bathroom |
|
|
Measurements not available |
|
Basement |
Bedroom |
|
|
10'11'' x 15'3'' |
|
Basement |
Bedroom |
|
|
11'2'' x 10'11'' |
|
Basement |
Kitchen |
|
|
10'9'' x 9'6'' |
|
Basement |
Recreation Room |
|
|
11'4'' x 28'9'' |
|
Main Level |
Bedroom |
|
|
8'3'' x 10'2'' |
|
Main Level |
4pc Bathroom |
|
|
Measurements not available |
|
Main Level |
Primary Bedroom |
|
|
11'8'' x 12'8'' |
|
Main Level |
Living Room |
|
|
12'8'' x 18'0'' |
|
Main Level |
Kitchen |
|
|
11'5'' x 12'6'' |
|
Main Level |
Den |
|
|
11'8'' x 11'8'' |
Utilities
|
Cable
|
Available |
|
Electricity
|
Available |
|
Natural Gas
|
Available |
|
Telephone
|
Available |
































