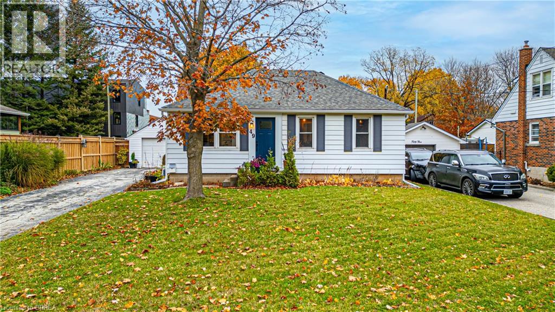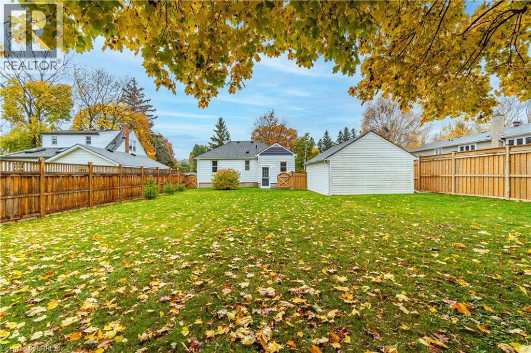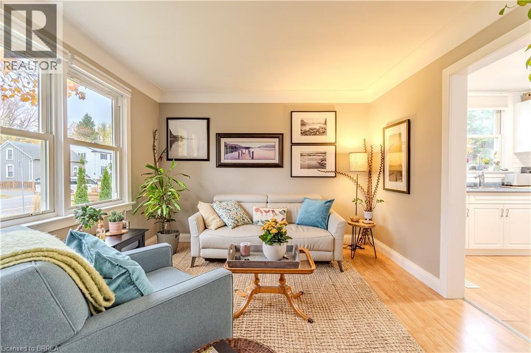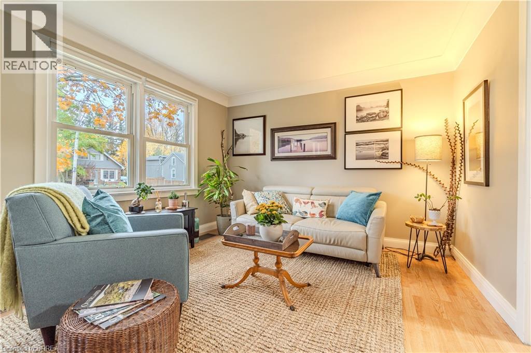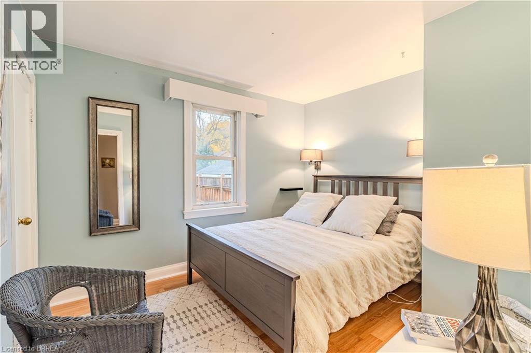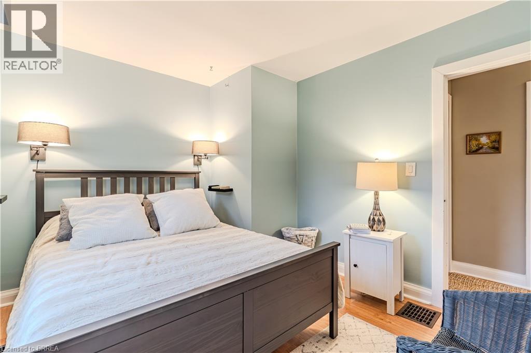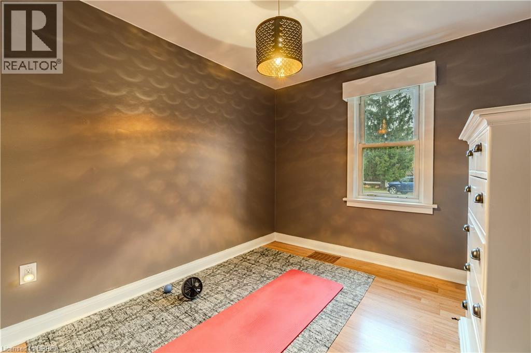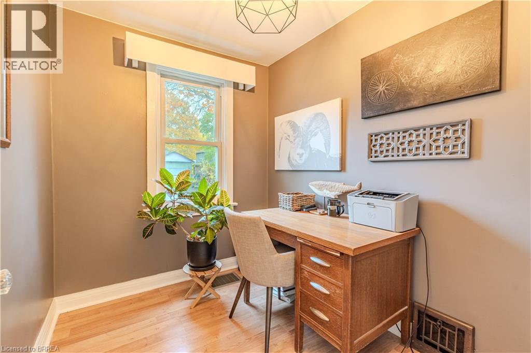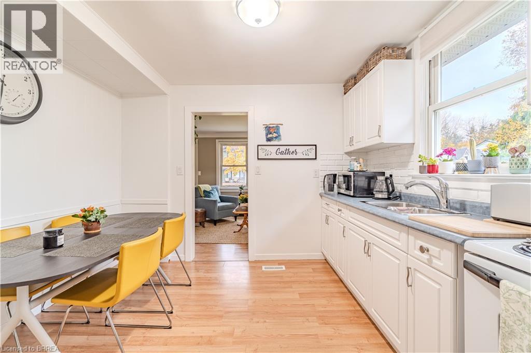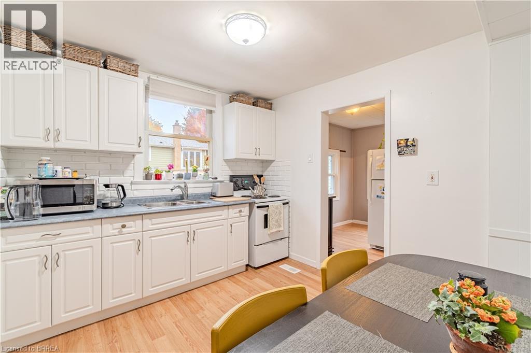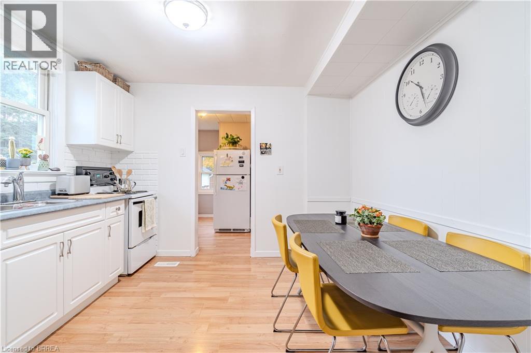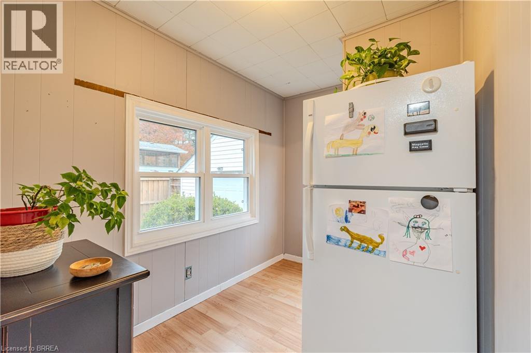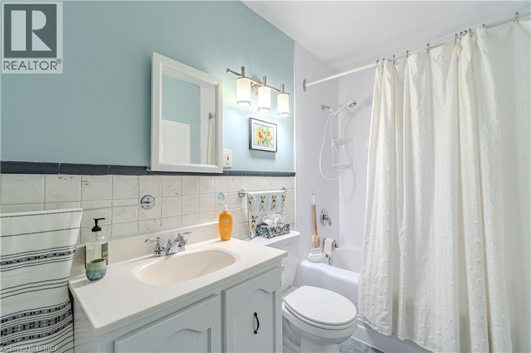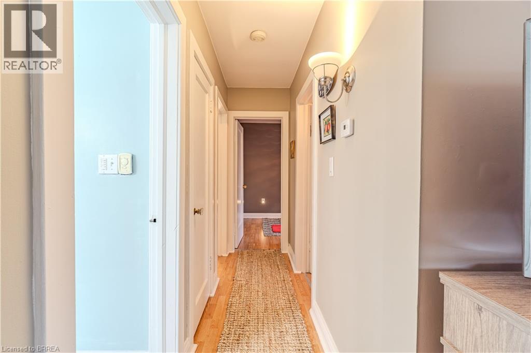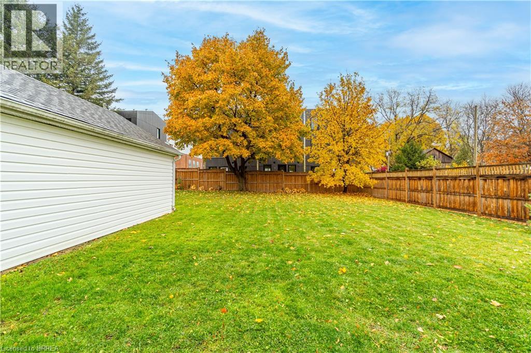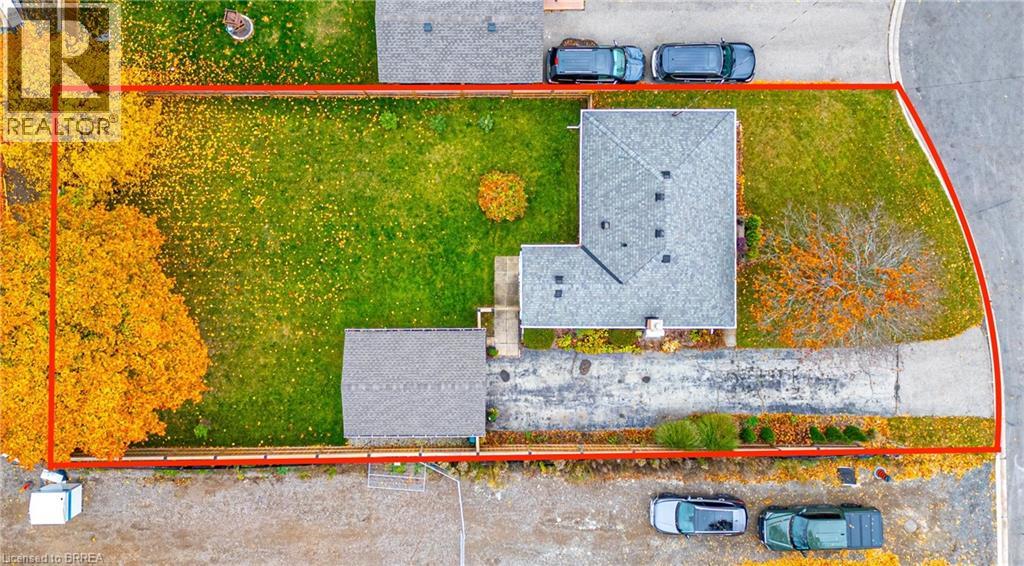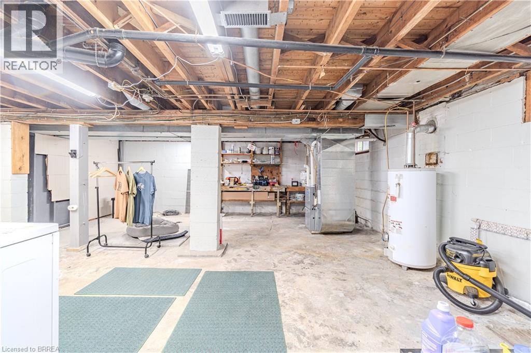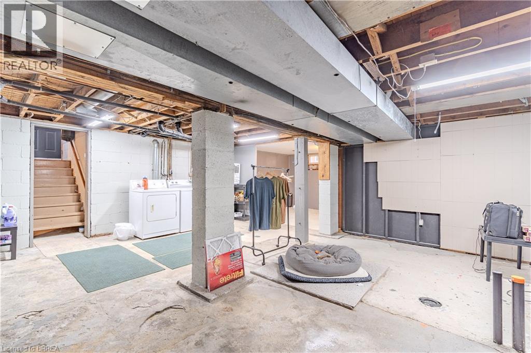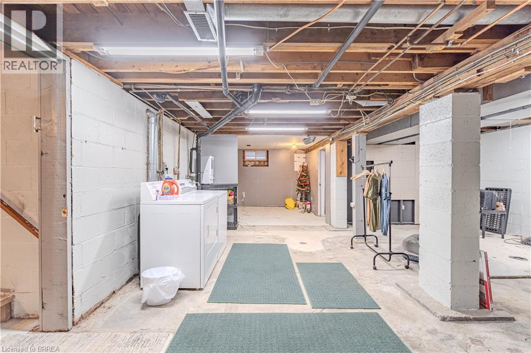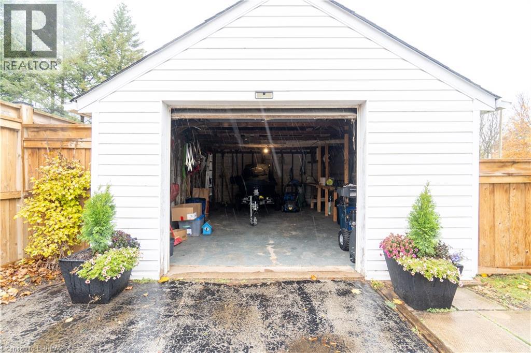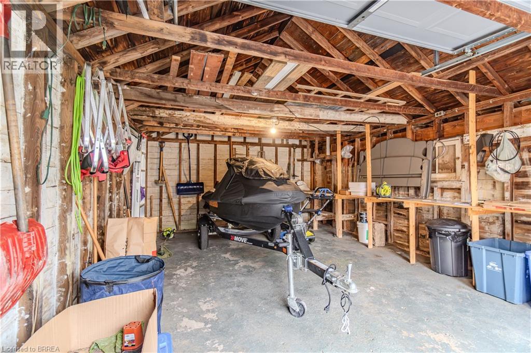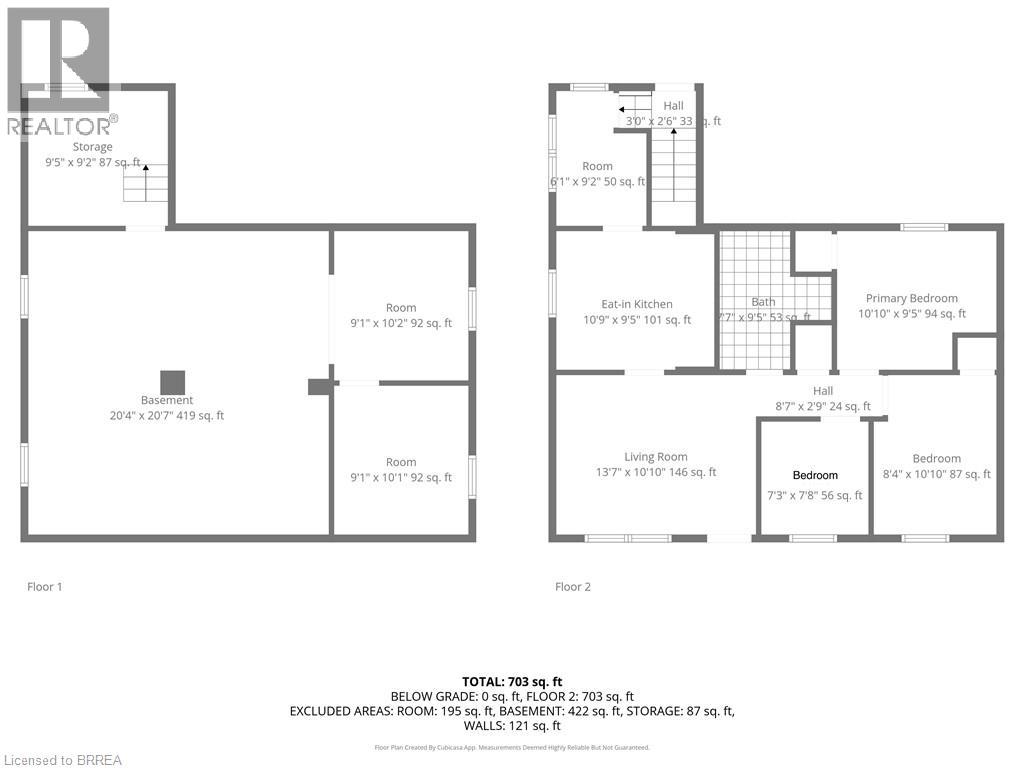3 Bedroom
1 Bathroom
703 sqft
Bungalow
Central Air Conditioning
Forced Air
$799,000
Attention first time home buyers, downsizers, investors, contractors! 49 Kelly Street offers endless potential. Sitting on a great lot at the end of a quiet court in one of the best areas in Waterdown. Steps to downtown, schools, and Waterdown Memorial Park. Featuring a large fully-fenced backyard with mature trees and a detached garage. The interior is very clean and well taken care of. The basement could potentially be converted into an in-law suite with a separate entrance. Brand new furnace and a/c (2025) New windows in the back room (2024) Front door (2024) Facia and eavestrough (2022). The famous Waterdown Santaclaus parade passes by at the end of the road. This location is perfect for a family and has many reasons for you to book a showing. (id:51992)
Open House
This property has open houses!
Starts at:
2:00 pm
Ends at:
4:00 pm
Property Details
|
MLS® Number
|
40786875 |
|
Property Type
|
Single Family |
|
Amenities Near By
|
Golf Nearby, Park, Playground, Schools, Shopping |
|
Community Features
|
Quiet Area |
|
Features
|
Cul-de-sac, Paved Driveway |
|
Parking Space Total
|
6 |
Building
|
Bathroom Total
|
1 |
|
Bedrooms Above Ground
|
3 |
|
Bedrooms Total
|
3 |
|
Appliances
|
Dryer, Refrigerator, Stove, Washer, Window Coverings |
|
Architectural Style
|
Bungalow |
|
Basement Development
|
Unfinished |
|
Basement Type
|
Full (unfinished) |
|
Constructed Date
|
1950 |
|
Construction Style Attachment
|
Detached |
|
Cooling Type
|
Central Air Conditioning |
|
Exterior Finish
|
Aluminum Siding, Vinyl Siding |
|
Heating Type
|
Forced Air |
|
Stories Total
|
1 |
|
Size Interior
|
703 Sqft |
|
Type
|
House |
|
Utility Water
|
Municipal Water |
Parking
Land
|
Access Type
|
Highway Access, Highway Nearby |
|
Acreage
|
No |
|
Land Amenities
|
Golf Nearby, Park, Playground, Schools, Shopping |
|
Sewer
|
Municipal Sewage System |
|
Size Depth
|
131 Ft |
|
Size Frontage
|
59 Ft |
|
Size Irregular
|
0.17 |
|
Size Total
|
0.17 Ac|under 1/2 Acre |
|
Size Total Text
|
0.17 Ac|under 1/2 Acre |
|
Zoning Description
|
R1-2 |
Rooms
| Level |
Type |
Length |
Width |
Dimensions |
|
Main Level |
4pc Bathroom |
|
|
7'7'' x 9'5'' |
|
Main Level |
Eat In Kitchen |
|
|
10'9'' x 9'5'' |
|
Main Level |
Living Room |
|
|
13'7'' x 10'10'' |
|
Main Level |
Bedroom |
|
|
7'3'' x 7'8'' |
|
Main Level |
Bedroom |
|
|
8'4'' x 10'10'' |
|
Main Level |
Primary Bedroom |
|
|
10'10'' x 9'5'' |

