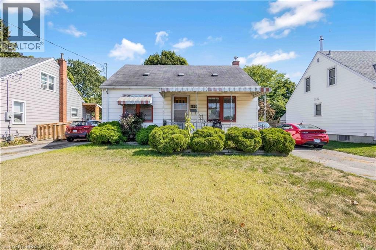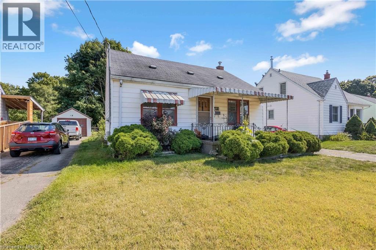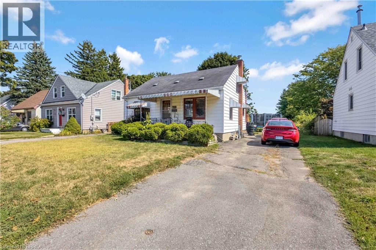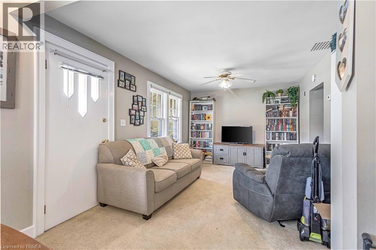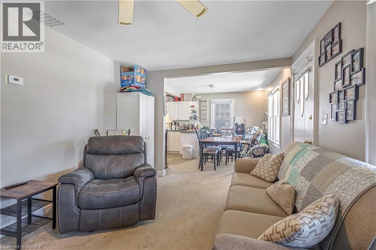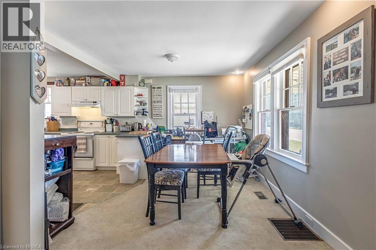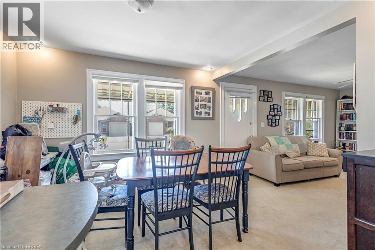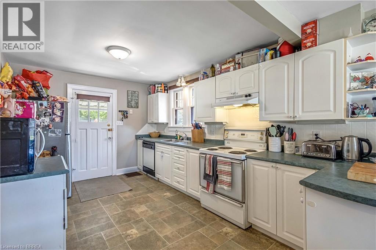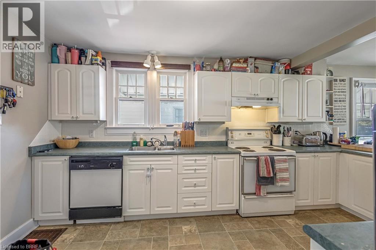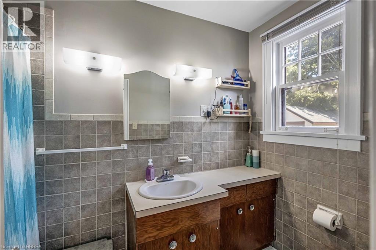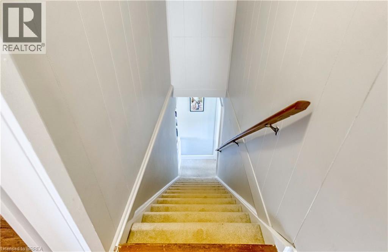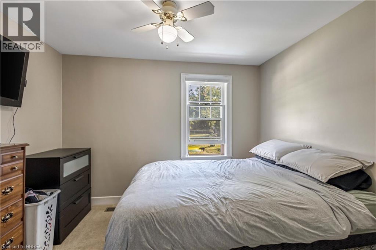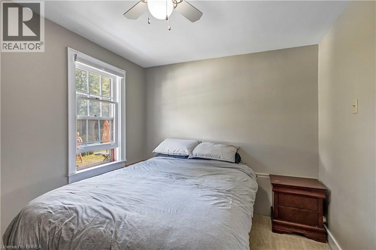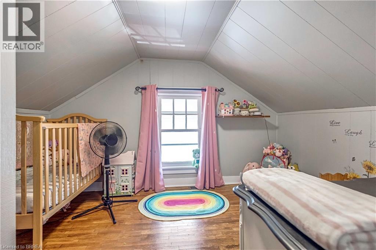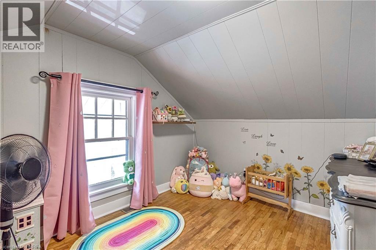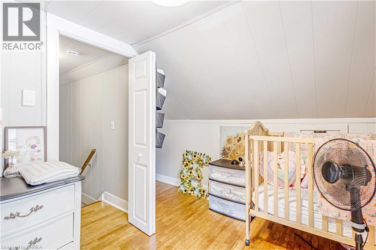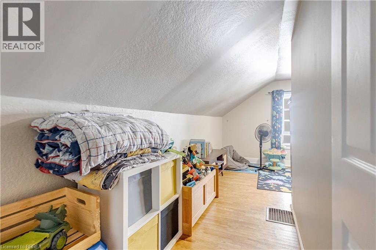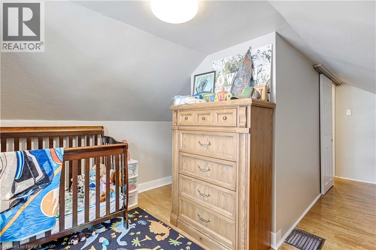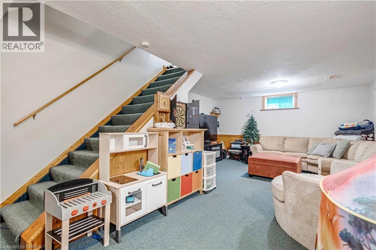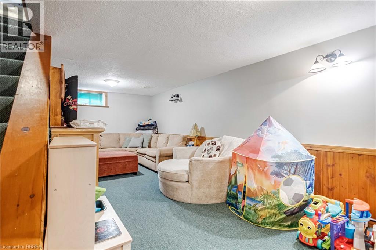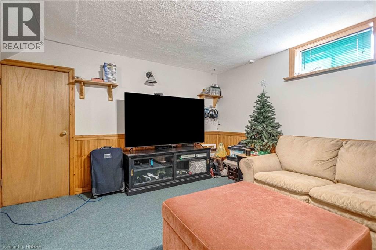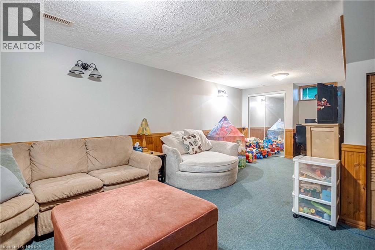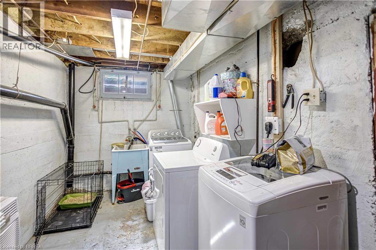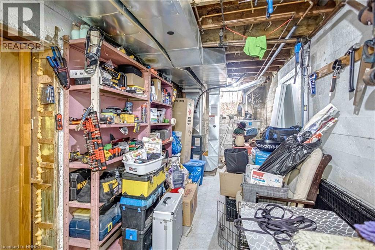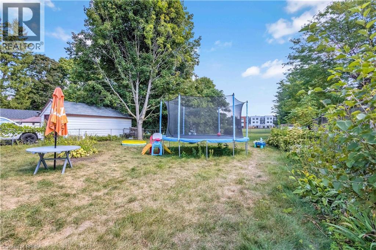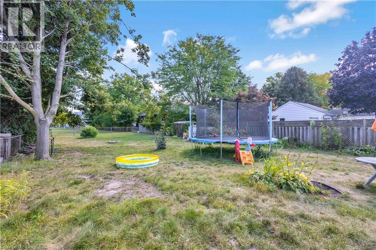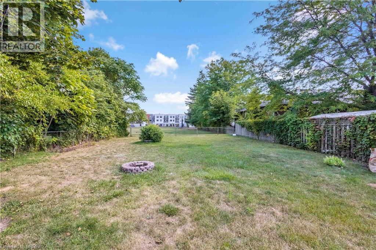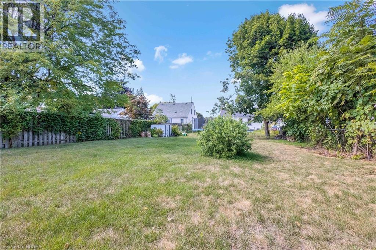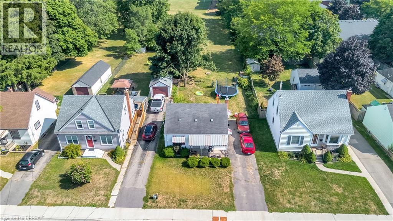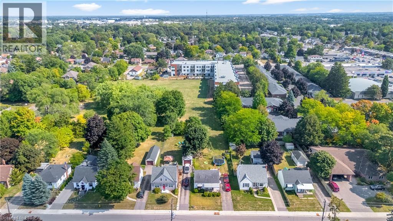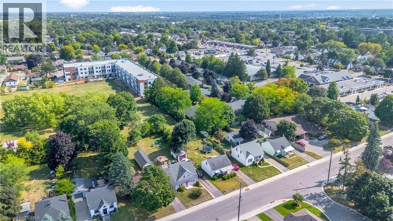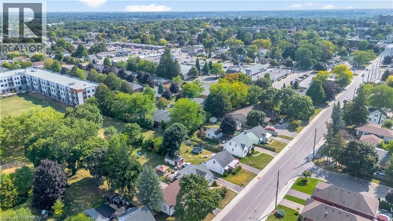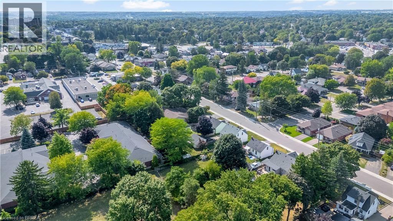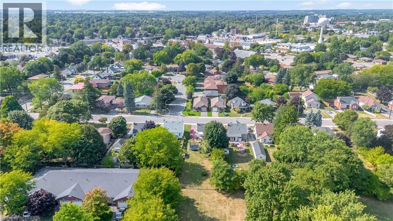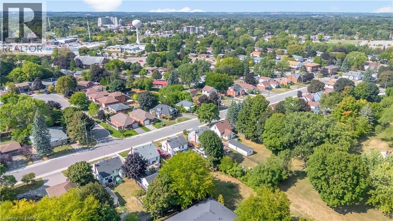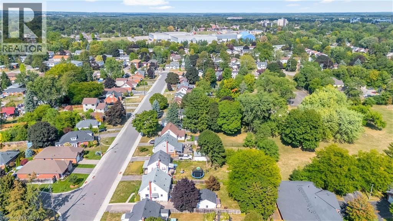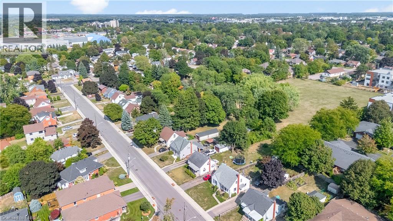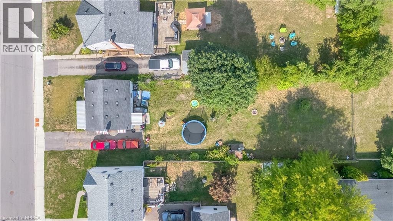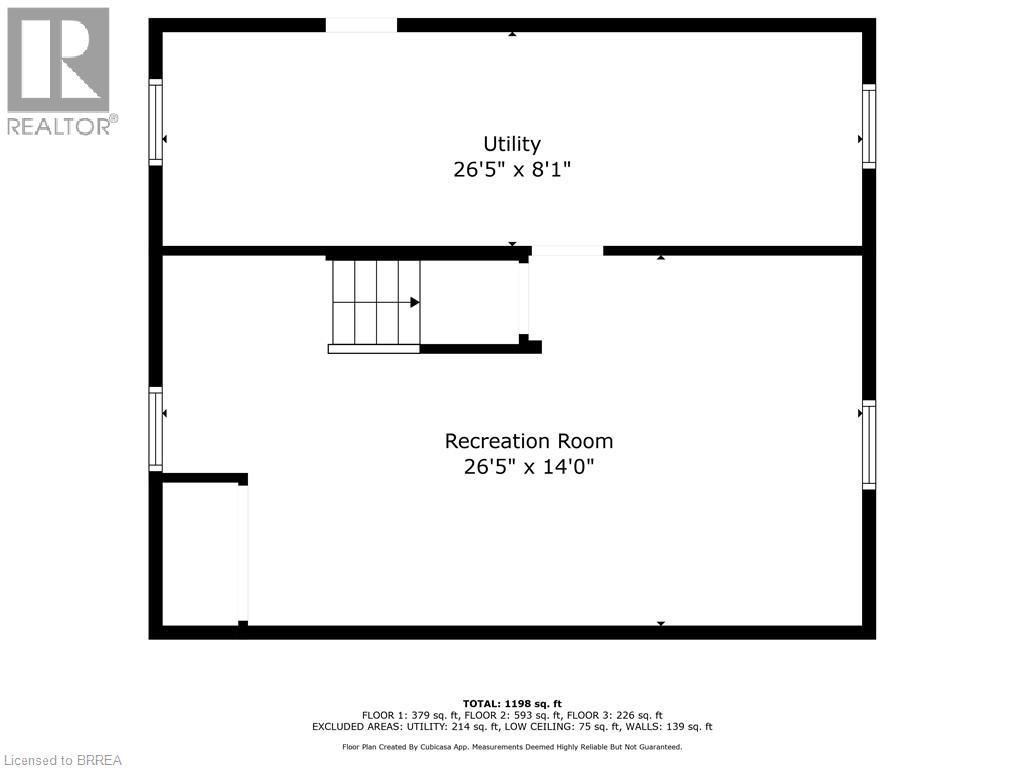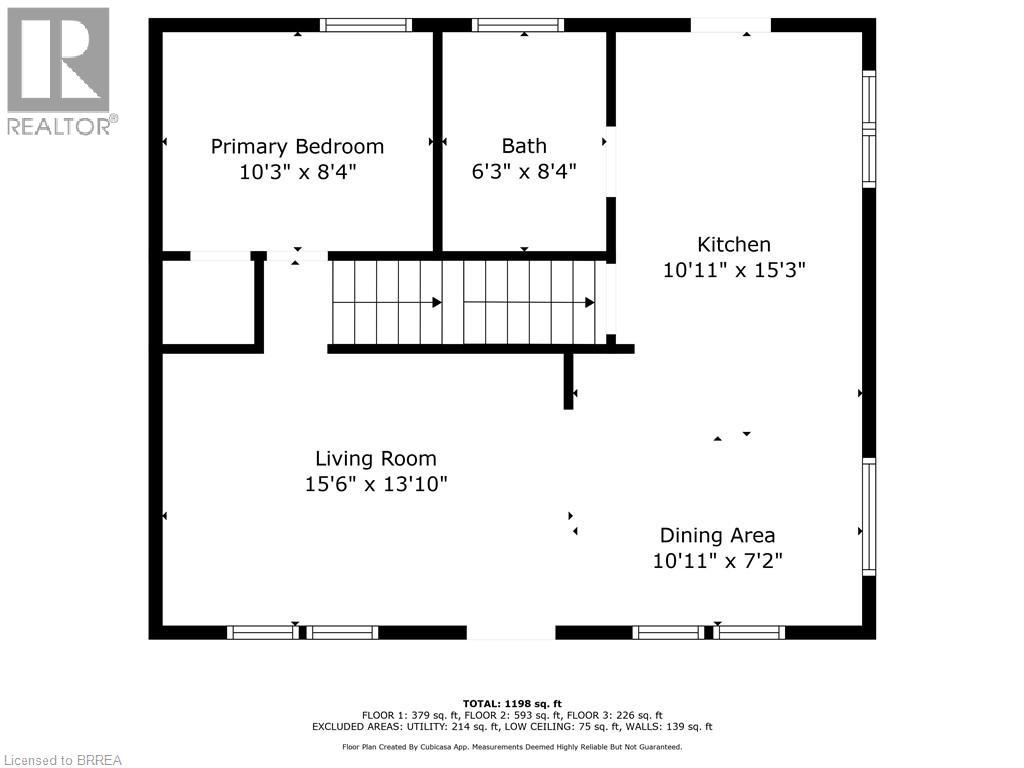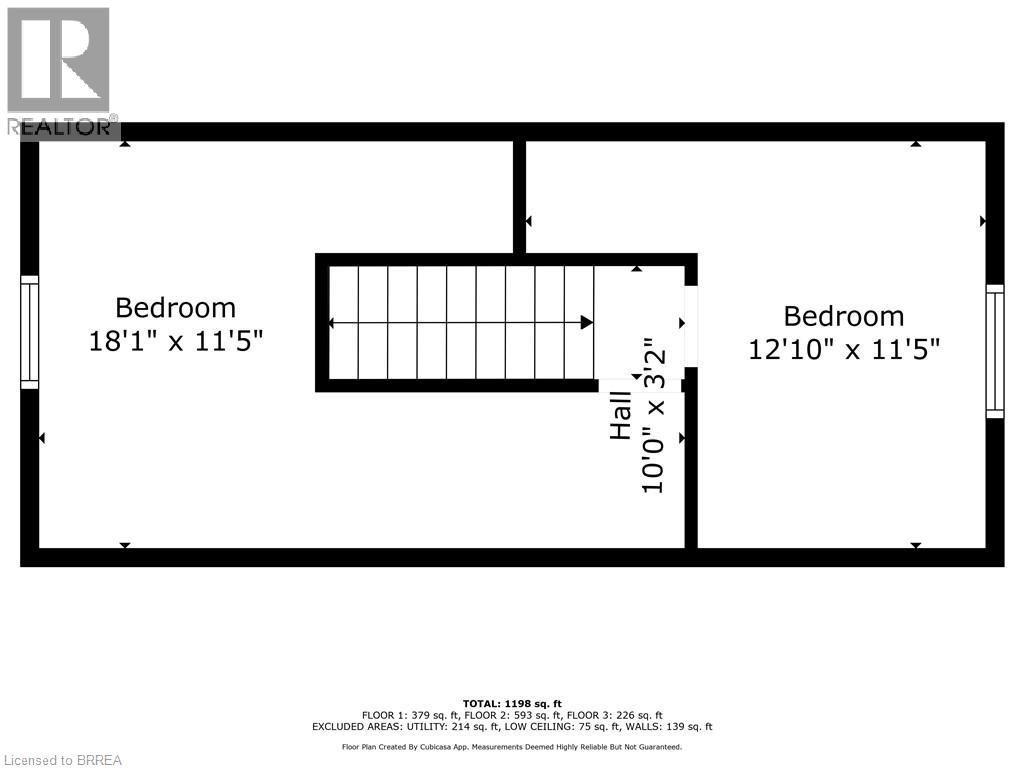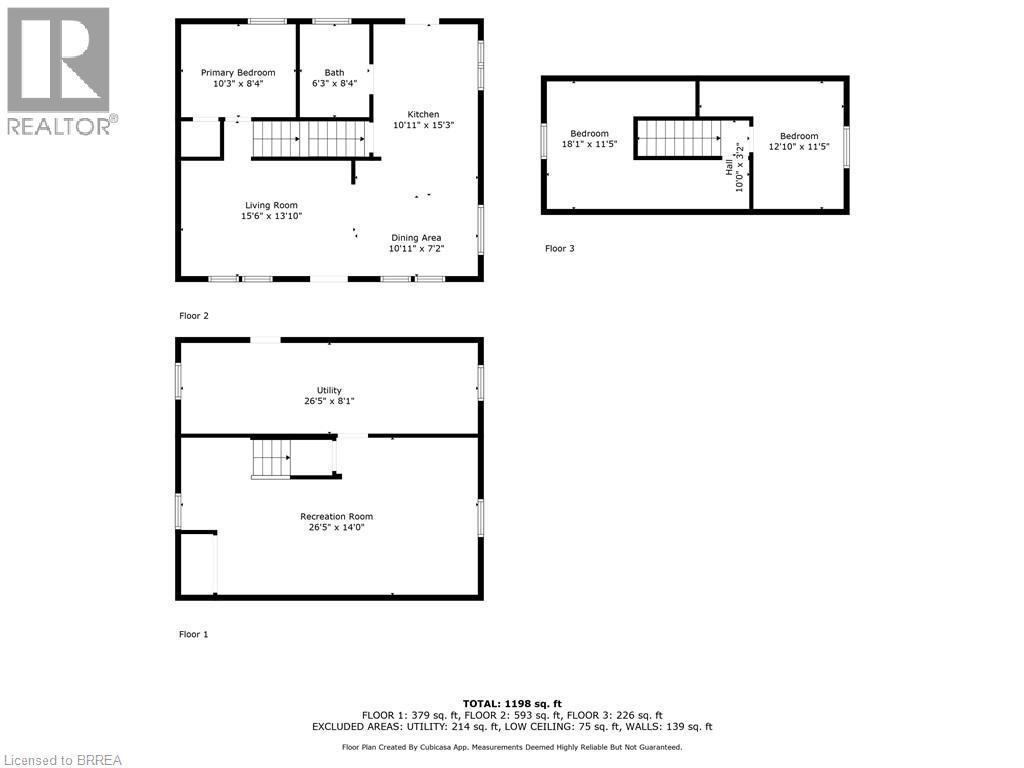3 Bedroom
1 Bathroom
1198 sqft
Central Air Conditioning
$539,900
Welcome to Central Brantford! This charming 3-bedroom, 1-bath home is perfectly situated in the heart of the city, offering both comfort and convenience. Backing directly onto a park, you’ll enjoy peaceful green views and plenty of outdoor space just steps from your backyard. The fenced yard is perfect for kids, pets, or simply relaxing in privacy. Inside, the home features a functional layout with bright, inviting living spaces ideal for family living or first-time buyers. The location can’t be beat—close to all major amenities, shopping, dining, and quick highway access for commuters. Families will appreciate being in a great school district, making this a wonderful place to put down roots. Whether you’re starting out, downsizing, or investing, this home offers the perfect blend of location and lifestyle. (a/c 2024) (id:51992)
Property Details
|
MLS® Number
|
40767146 |
|
Property Type
|
Single Family |
|
Amenities Near By
|
Park, Place Of Worship |
|
Equipment Type
|
Water Heater |
|
Parking Space Total
|
2 |
|
Rental Equipment Type
|
Water Heater |
Building
|
Bathroom Total
|
1 |
|
Bedrooms Above Ground
|
3 |
|
Bedrooms Total
|
3 |
|
Appliances
|
Dishwasher, Refrigerator, Stove |
|
Basement Development
|
Finished |
|
Basement Type
|
Full (finished) |
|
Constructed Date
|
1943 |
|
Construction Style Attachment
|
Detached |
|
Cooling Type
|
Central Air Conditioning |
|
Exterior Finish
|
Aluminum Siding |
|
Foundation Type
|
Poured Concrete |
|
Heating Fuel
|
Natural Gas |
|
Stories Total
|
2 |
|
Size Interior
|
1198 Sqft |
|
Type
|
House |
|
Utility Water
|
Municipal Water |
Land
|
Access Type
|
Highway Access |
|
Acreage
|
No |
|
Land Amenities
|
Park, Place Of Worship |
|
Sewer
|
Municipal Sewage System |
|
Size Depth
|
185 Ft |
|
Size Frontage
|
50 Ft |
|
Size Total Text
|
Under 1/2 Acre |
|
Zoning Description
|
H-r4a-54, R4a-22, R1b, Os1 |
Rooms
| Level |
Type |
Length |
Width |
Dimensions |
|
Second Level |
Bedroom |
|
|
11'5'' x 7'6'' |
|
Second Level |
Bedroom |
|
|
12'10'' x 11'5'' |
|
Basement |
Laundry Room |
|
|
26'5'' x 8'1'' |
|
Basement |
Recreation Room |
|
|
26'5'' x 14'6'' |
|
Main Level |
4pc Bathroom |
|
|
8'4'' x 6'3'' |
|
Main Level |
Primary Bedroom |
|
|
10'3'' x 8'4'' |
|
Main Level |
Kitchen |
|
|
15'3'' x 10'11'' |
|
Main Level |
Dining Room |
|
|
10'11'' x 7'2'' |
|
Main Level |
Living Room |
|
|
15'6'' x 13'10'' |

