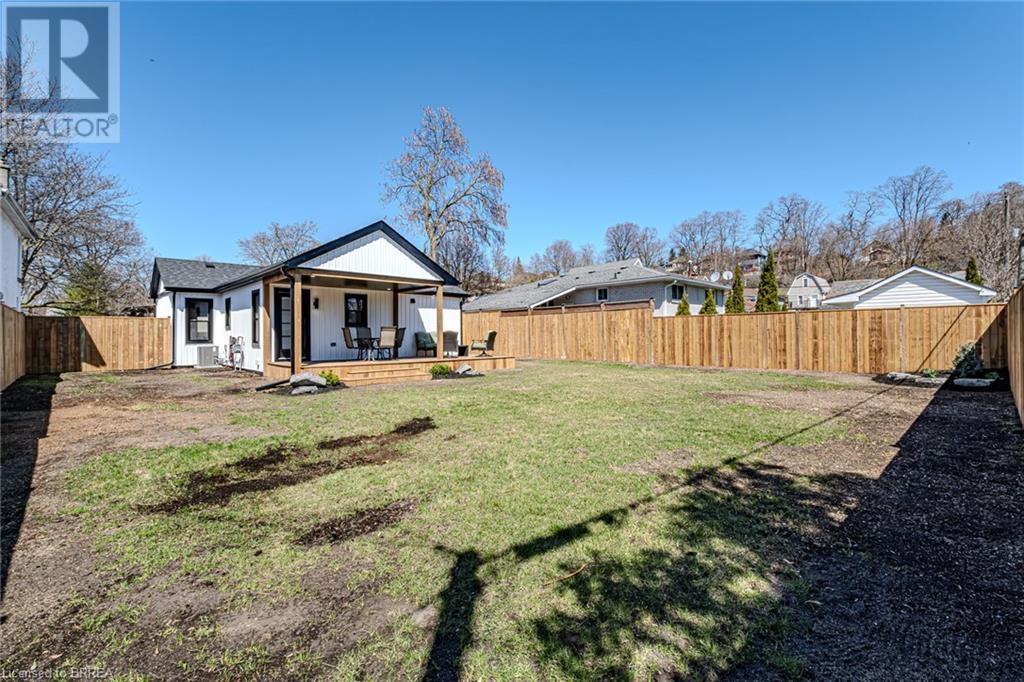$429,000
Welcome to this beautifully renovated 3-bedroom, 1-bath home situated in a family friendly neighbourhood. Step inside to a bright, open living space featuring contemporary finishes and stylish updates throughout. The modern kitchen is a standout feature, complete with sleek quartz countertops, a large island for additional prep and seating space and brand-new stainless steel appliances. Notable upgrades include all new windows and doors, roof, air conditioning, furnace, updated electrical with a new panel, brand-new plumbing throughout and the home was fully re-insulated for enhanced energy efficiency. Outside, you'll find a fully fenced backyard with a spacious 10x22 rear deck—perfect for entertaining, relaxing, or enjoying time with family. As an added bonus, the driveway will be paved prior to closing. Located close to shopping, schools, parks, and everyday amenities, this home is ideal for first-time buyers, downsizers, or anyone looking for a low-maintenance property. (id:51992)
Open House
This property has open houses!
5:00 pm
Ends at:7:00 pm
2:00 pm
Ends at:4:00 pm
2:00 pm
Ends at:4:00 pm
Property Details
| MLS® Number | 40717591 |
| Property Type | Single Family |
| Equipment Type | Water Heater |
| Parking Space Total | 2 |
| Rental Equipment Type | Water Heater |
Building
| Bathroom Total | 1 |
| Bedrooms Above Ground | 3 |
| Bedrooms Total | 3 |
| Appliances | Dishwasher, Dryer, Microwave, Refrigerator, Stove, Washer |
| Architectural Style | Bungalow |
| Basement Development | Unfinished |
| Basement Type | Partial (unfinished) |
| Constructed Date | 1880 |
| Construction Style Attachment | Detached |
| Cooling Type | Central Air Conditioning |
| Exterior Finish | Stone, Vinyl Siding |
| Fireplace Fuel | Electric |
| Fireplace Present | Yes |
| Fireplace Total | 1 |
| Fireplace Type | Other - See Remarks |
| Foundation Type | Brick |
| Heating Fuel | Natural Gas |
| Heating Type | Forced Air |
| Stories Total | 1 |
| Size Interior | 1005 Sqft |
| Type | House |
| Utility Water | Municipal Water |
Land
| Acreage | No |
| Sewer | Municipal Sewage System |
| Size Depth | 113 Ft |
| Size Frontage | 58 Ft |
| Size Total Text | Under 1/2 Acre |
| Zoning Description | Rc |
Rooms
| Level | Type | Length | Width | Dimensions |
|---|---|---|---|---|
| Main Level | Family Room | 17'4'' x 16'1'' | ||
| Main Level | Dinette | 8'2'' x 13'2'' | ||
| Main Level | Kitchen | 9'1'' x 13'2'' | ||
| Main Level | 4pc Bathroom | Measurements not available | ||
| Main Level | Bedroom | 9'2'' x 8'10'' | ||
| Main Level | Bedroom | 8'6'' x 10'10'' | ||
| Main Level | Bedroom | 8'5'' x 10'10'' |


































