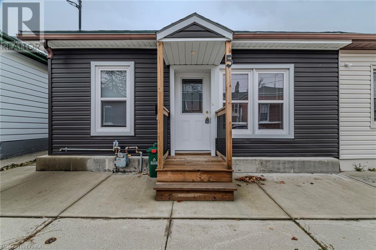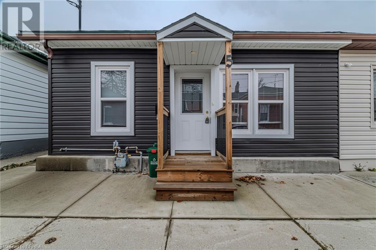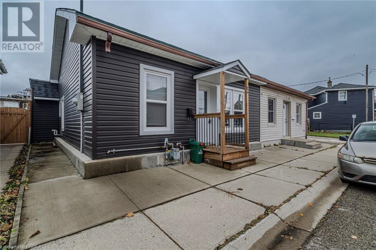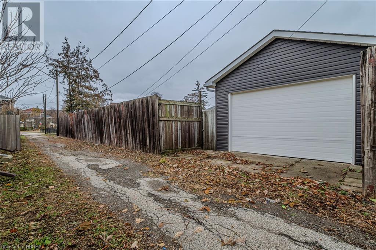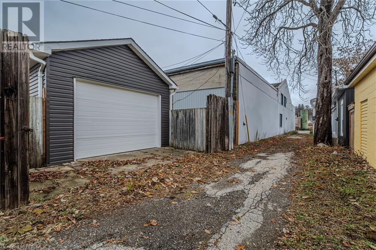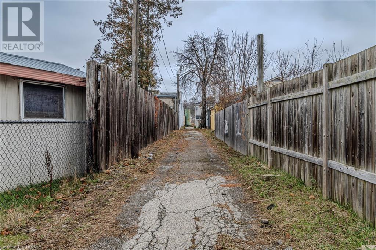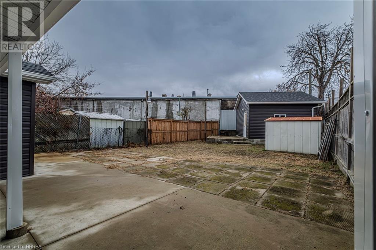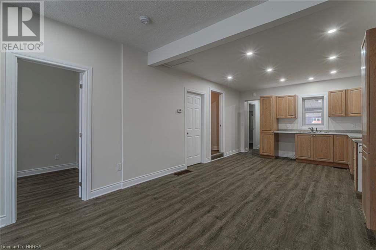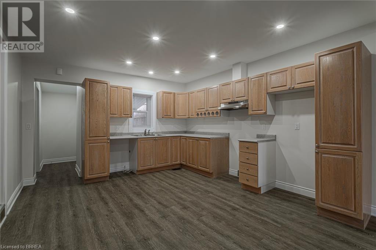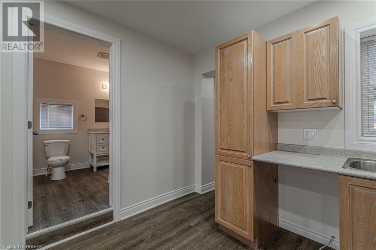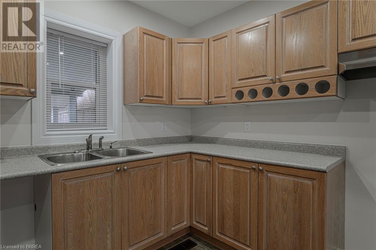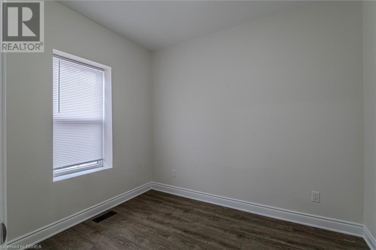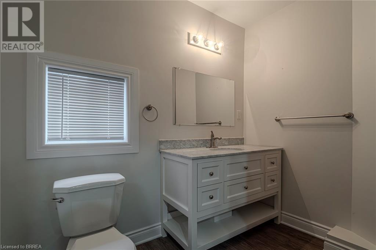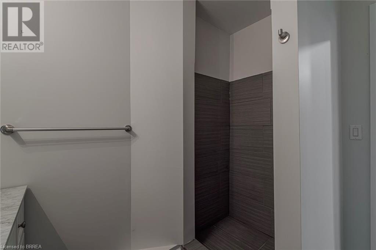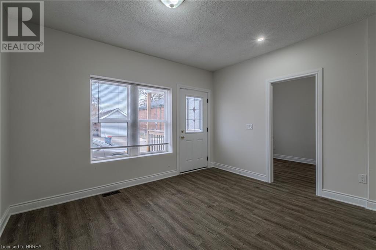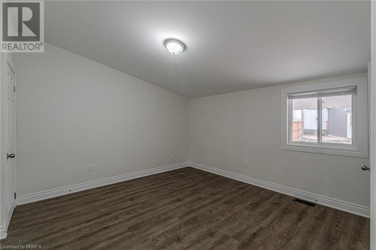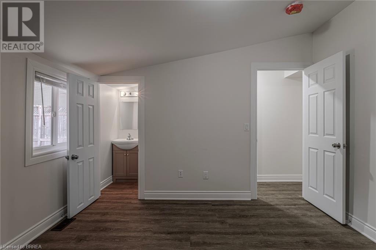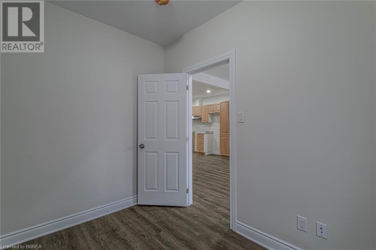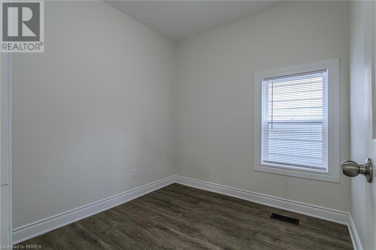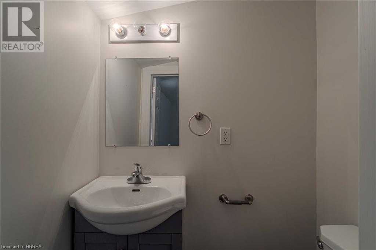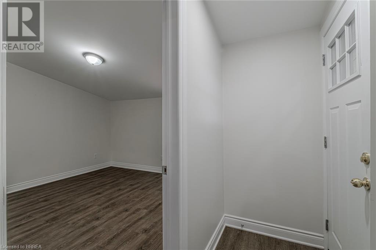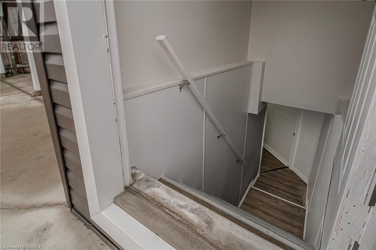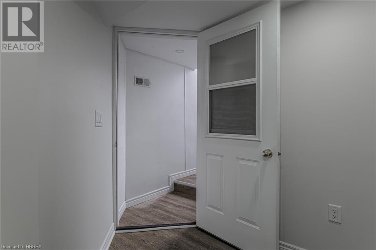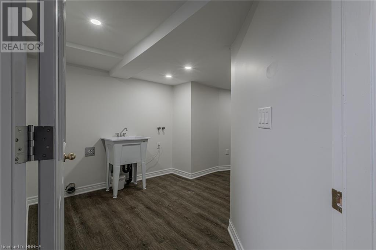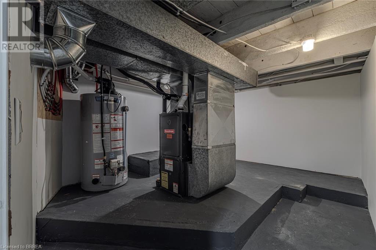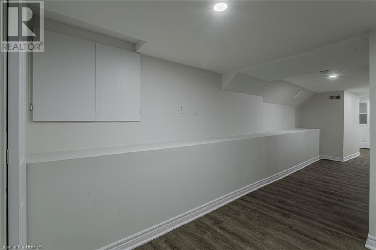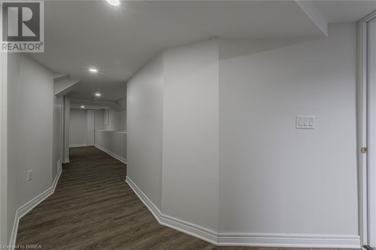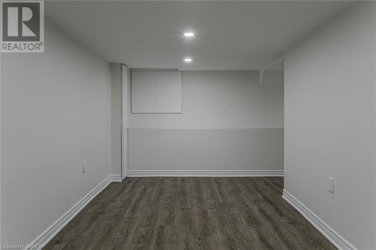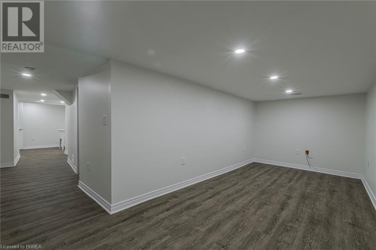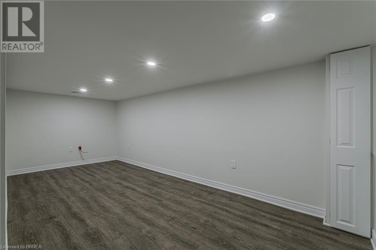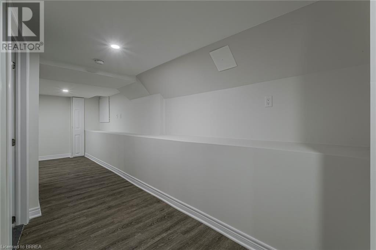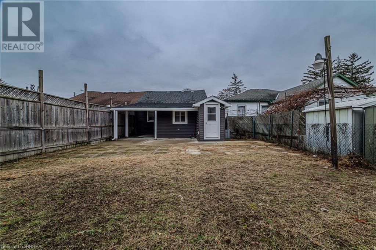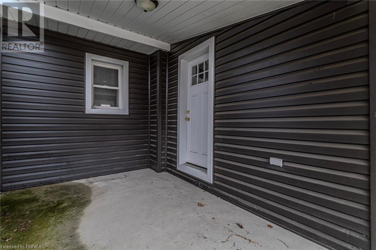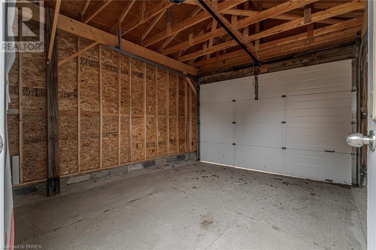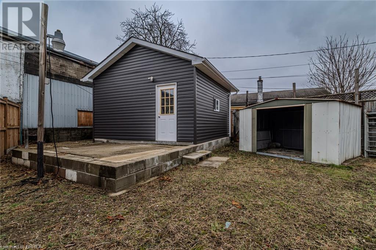3 Bedroom
2 Bathroom
850 sqft
Bungalow
Central Air Conditioning
Forced Air
$549,000
Welcome to 5 Halls Avenue! Fully renovated 3 bedroom two bathroom home. Offering carpet free living space with newly added luxury vinyl plank flooring throughout. All electrical ha been redone and LED pot lights have been installed throughout. Nice backyard with large overhang that offers additional coverage from the elements. Double car garage with insulated garage door. Centrally located in Brantford. Close to all major amenities including trails, shops, restaurants, highway access, and more. Great home with main floor living and fully finished basement for even more living space to enjoy. Welcome home! (id:51992)
Property Details
|
MLS® Number
|
40546516 |
|
Property Type
|
Single Family |
|
Amenities Near By
|
Hospital, Place Of Worship, Playground, Schools |
|
Equipment Type
|
Water Heater |
|
Parking Space Total
|
2 |
|
Rental Equipment Type
|
Water Heater |
Building
|
Bathroom Total
|
2 |
|
Bedrooms Above Ground
|
3 |
|
Bedrooms Total
|
3 |
|
Architectural Style
|
Bungalow |
|
Basement Development
|
Finished |
|
Basement Type
|
Full (finished) |
|
Constructed Date
|
1890 |
|
Construction Style Attachment
|
Semi-detached |
|
Cooling Type
|
Central Air Conditioning |
|
Exterior Finish
|
Vinyl Siding |
|
Half Bath Total
|
1 |
|
Heating Fuel
|
Natural Gas |
|
Heating Type
|
Forced Air |
|
Stories Total
|
1 |
|
Size Interior
|
850 Sqft |
|
Type
|
House |
|
Utility Water
|
Municipal Water |
Parking
Land
|
Access Type
|
Highway Access |
|
Acreage
|
No |
|
Land Amenities
|
Hospital, Place Of Worship, Playground, Schools |
|
Sewer
|
Municipal Sewage System |
|
Size Frontage
|
28 Ft |
|
Size Total Text
|
Under 1/2 Acre |
|
Zoning Description
|
M2, Rc |
Rooms
| Level |
Type |
Length |
Width |
Dimensions |
|
Main Level |
2pc Bathroom |
|
|
Measurements not available |
|
Main Level |
3pc Bathroom |
|
|
Measurements not available |
|
Main Level |
Bedroom |
|
|
7'8'' x 7'7'' |
|
Main Level |
Bedroom |
|
|
9'4'' x 7'3'' |
|
Main Level |
Primary Bedroom |
|
|
11'8'' x 11'3'' |
|
Main Level |
Eat In Kitchen |
|
|
14'3'' x 12'5'' |
|
Main Level |
Living Room |
|
|
12'5'' x 12'5'' |

