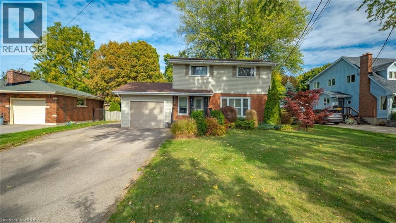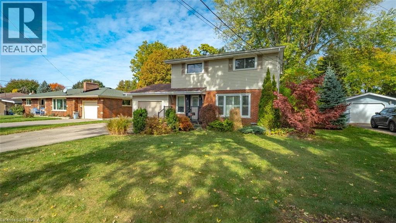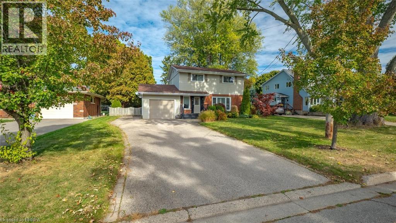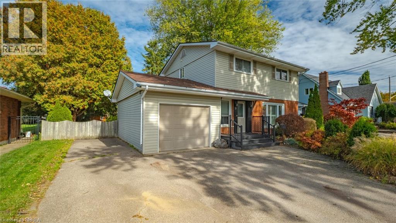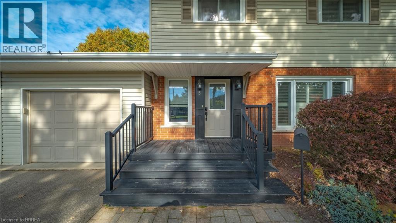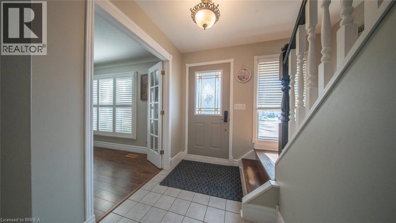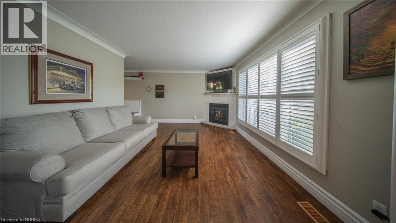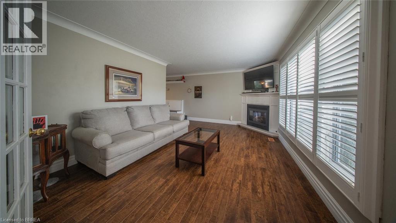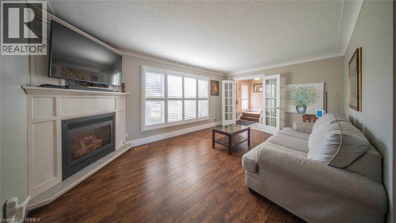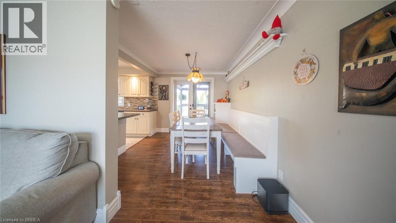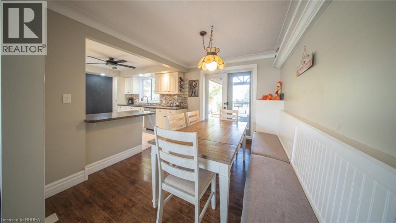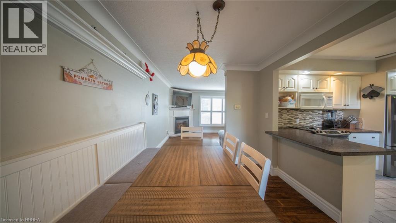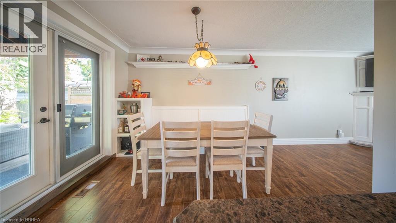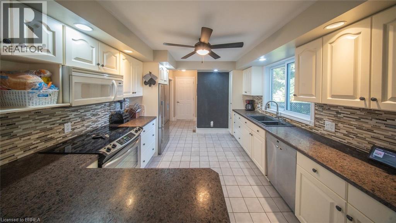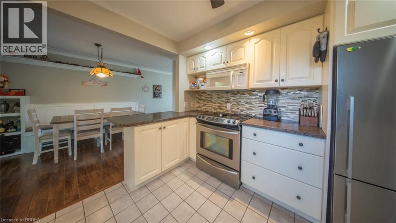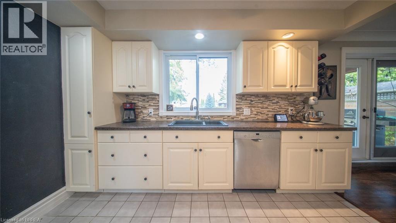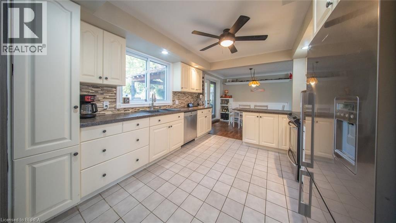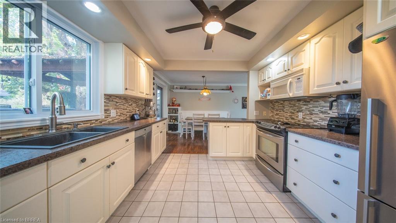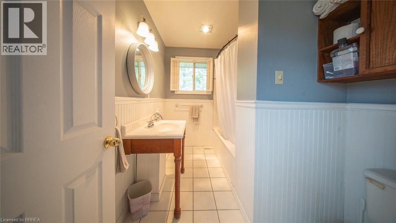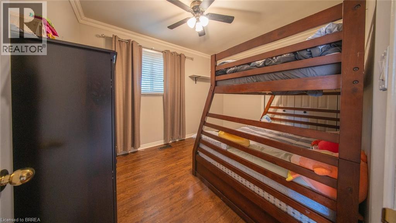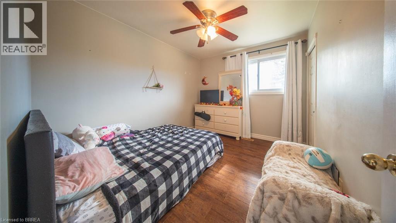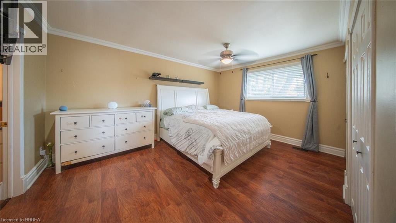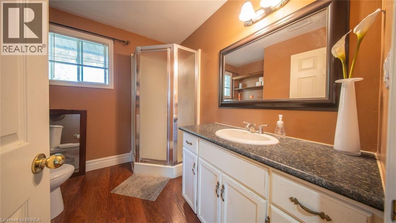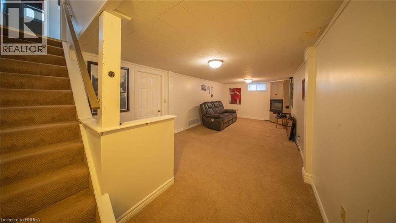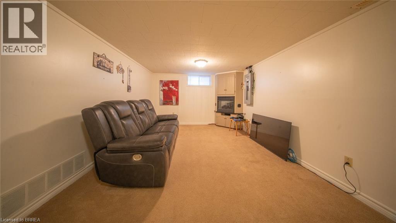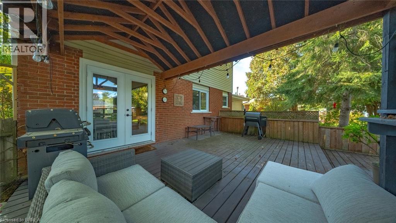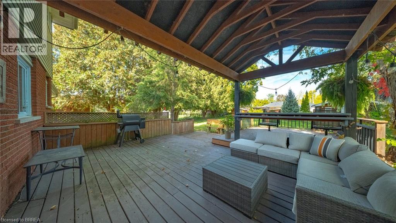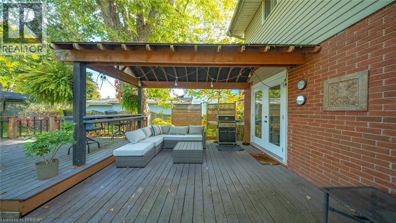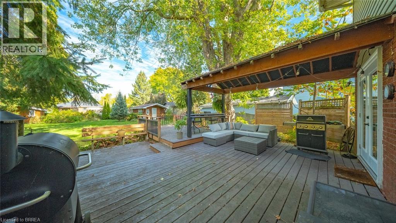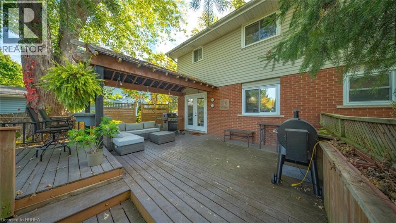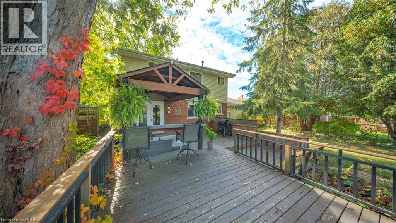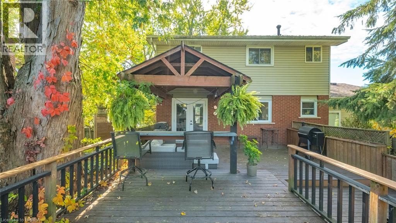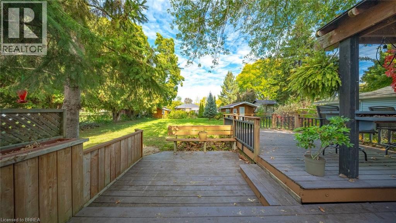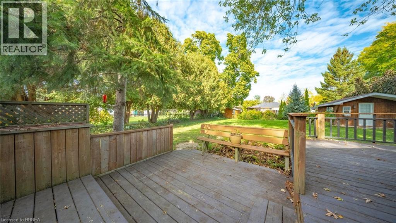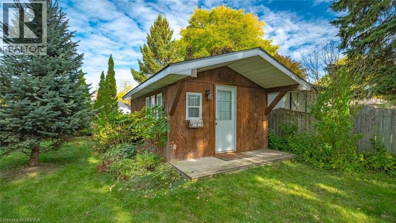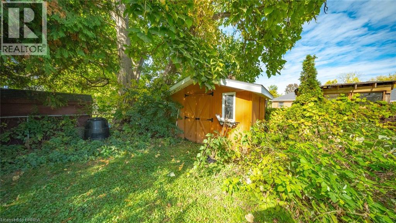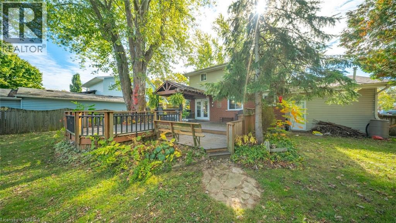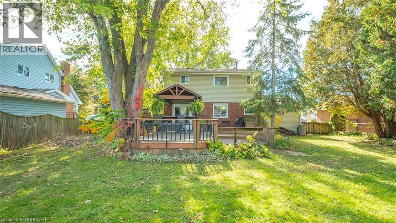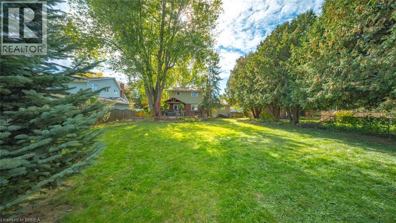3 Bedroom
3 Bathroom
1956 sqft
2 Level
Fireplace
Central Air Conditioning
Forced Air
$799,900
Welcome HOME to one of Brantford's most scenic and mature places to live, the Oakhill Survey. This neighbourhood is off the beaten path and offers a way of life feeling like you've always lived here. It has a perfect twist of rural meets urban, with the mature tree's and nature all around, to the swooshing of the grand river just a stone's throw away, and bike trails that can take you virtually anywhere you want to go. It's what you see when you close your eyes and picture that perfect life, where neighbours wave as you pass by, dogs jumping in the sprinklers and kids are playing in the streets. This is as close to going back to the good old days' as you can get, and now it can be yours. As you pull up, you can't help but notice the sky high trees from front to back, the traditional design and the cozy front porch just begging for a night full of trick or treaters this halloween season. Inside you will find a perfectly balanced layout combining function and show, with a large living room, dining area and full kitchen wrapping around the main floor. Upstairs you will find 3 big bedrooms and 2 full bedrooms with one being a primary ensuite. Downstairs is a finished rec room adding a place to retreat to after a long day when you want to relax and watch your show. The backyard of this house again adds to the layer of 'wow' when you step outside to the massive deck, fitted with a covered pergola and a bar top for those fun summer nights when you want to have the gang over and toast to the memories you are making, that you will reminisce on as the years go by, because this is the HOME where that happens, you start LIVING, and you will love every second of it. Welcome HOME to the place you always dreamt of, you're here. (id:51992)
Property Details
|
MLS® Number
|
40779438 |
|
Property Type
|
Single Family |
|
Amenities Near By
|
Airport, Park, Playground, Public Transit, Schools, Shopping |
|
Community Features
|
Quiet Area |
|
Equipment Type
|
Water Heater |
|
Features
|
Paved Driveway, Automatic Garage Door Opener |
|
Parking Space Total
|
8 |
|
Rental Equipment Type
|
Water Heater |
|
Structure
|
Workshop, Shed, Porch |
Building
|
Bathroom Total
|
3 |
|
Bedrooms Above Ground
|
3 |
|
Bedrooms Total
|
3 |
|
Appliances
|
Central Vacuum - Roughed In, Dryer, Refrigerator, Stove, Water Softener, Washer, Microwave Built-in, Hood Fan, Window Coverings, Garage Door Opener |
|
Architectural Style
|
2 Level |
|
Basement Development
|
Finished |
|
Basement Type
|
Full (finished) |
|
Construction Style Attachment
|
Detached |
|
Cooling Type
|
Central Air Conditioning |
|
Exterior Finish
|
Brick, Other |
|
Fireplace Fuel
|
Electric |
|
Fireplace Present
|
Yes |
|
Fireplace Total
|
2 |
|
Fireplace Type
|
Other - See Remarks |
|
Half Bath Total
|
1 |
|
Heating Fuel
|
Natural Gas |
|
Heating Type
|
Forced Air |
|
Stories Total
|
2 |
|
Size Interior
|
1956 Sqft |
|
Type
|
House |
|
Utility Water
|
Municipal Water |
Parking
Land
|
Acreage
|
No |
|
Fence Type
|
Fence |
|
Land Amenities
|
Airport, Park, Playground, Public Transit, Schools, Shopping |
|
Sewer
|
Municipal Sewage System |
|
Size Depth
|
165 Ft |
|
Size Frontage
|
70 Ft |
|
Size Irregular
|
0.27 |
|
Size Total
|
0.27 Ac|under 1/2 Acre |
|
Size Total Text
|
0.27 Ac|under 1/2 Acre |
|
Zoning Description
|
R1-b |
Rooms
| Level |
Type |
Length |
Width |
Dimensions |
|
Second Level |
4pc Bathroom |
|
|
9'4'' x 6'7'' |
|
Second Level |
Bedroom |
|
|
11'5'' x 9'5'' |
|
Second Level |
Bedroom |
|
|
12'0'' x 9'4'' |
|
Second Level |
Full Bathroom |
|
|
8'6'' x 8'1'' |
|
Second Level |
Primary Bedroom |
|
|
15'7'' x 11'4'' |
|
Basement |
Laundry Room |
|
|
26'10'' x 11'10'' |
|
Basement |
Recreation Room |
|
|
26'10'' x 11'5'' |
|
Main Level |
2pc Bathroom |
|
|
5'4'' x 4'8'' |
|
Main Level |
Kitchen |
|
|
13'1'' x 11'0'' |
|
Main Level |
Dining Room |
|
|
11'0'' x 8'8'' |
|
Main Level |
Family Room |
|
|
17'9'' x 12'2'' |
|
Main Level |
Foyer |
|
|
14'1'' x 5'4'' |

