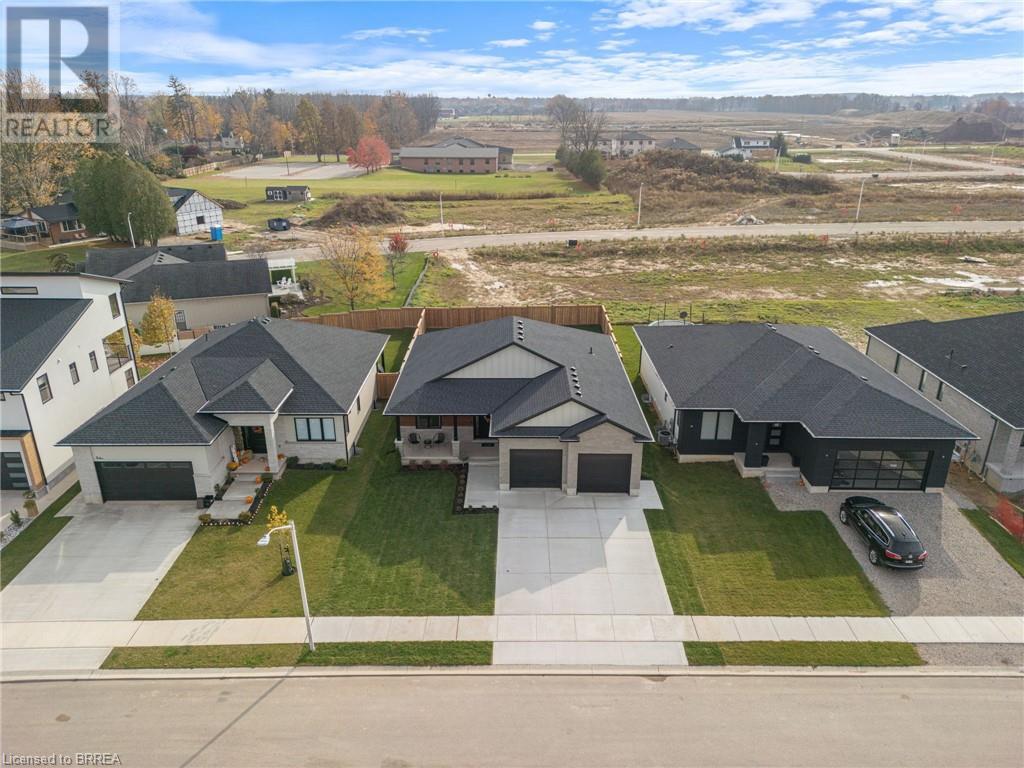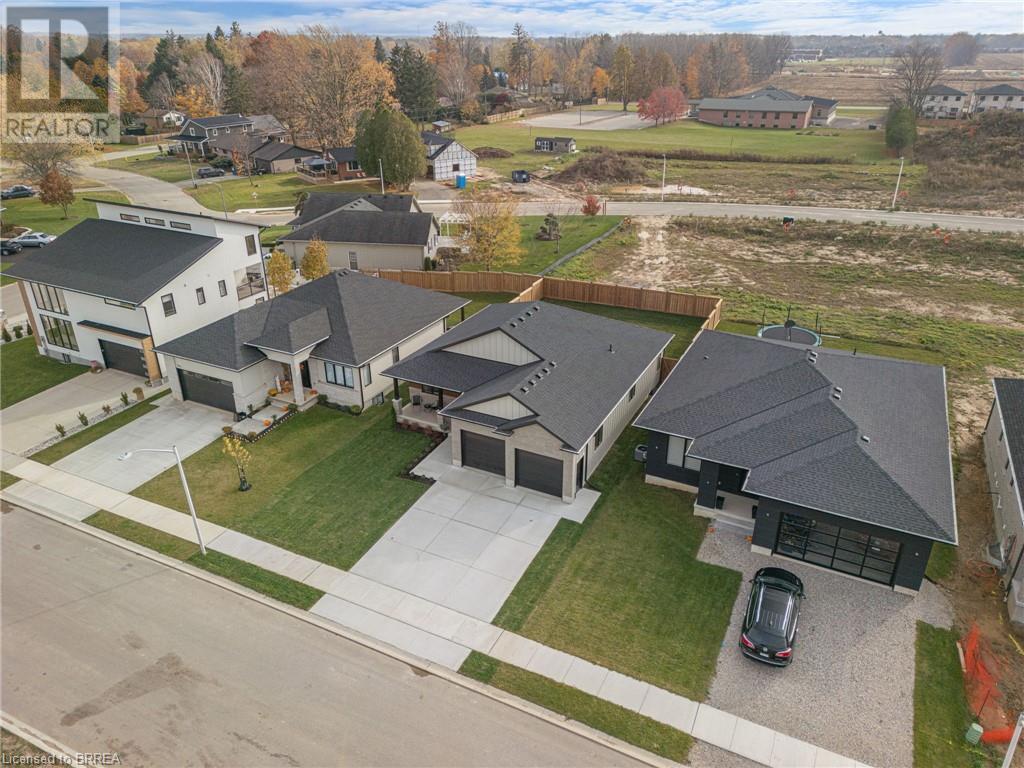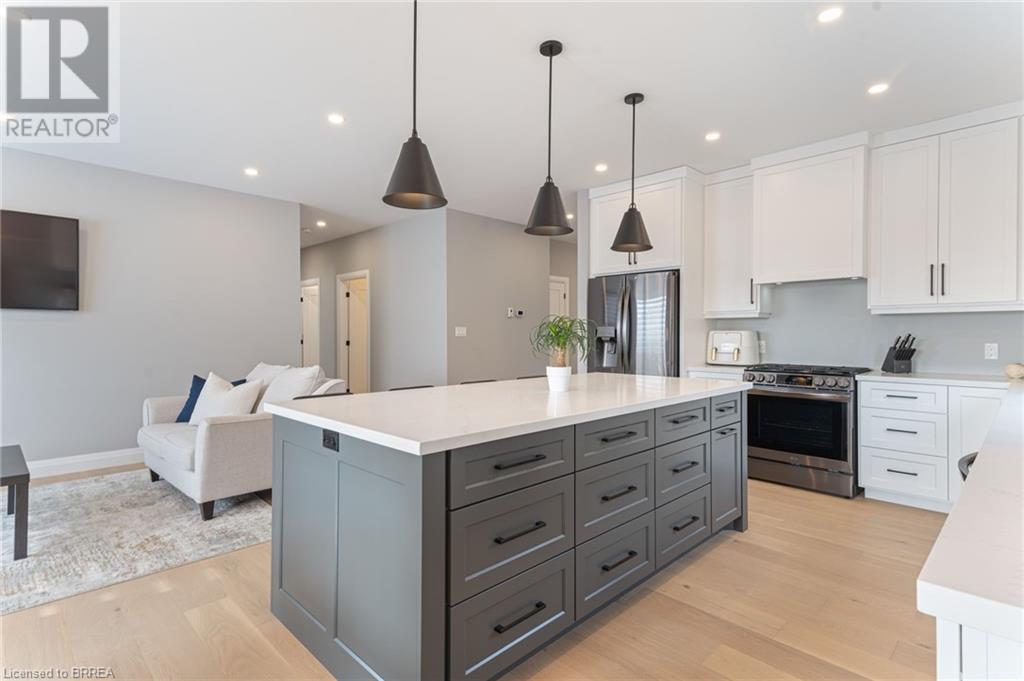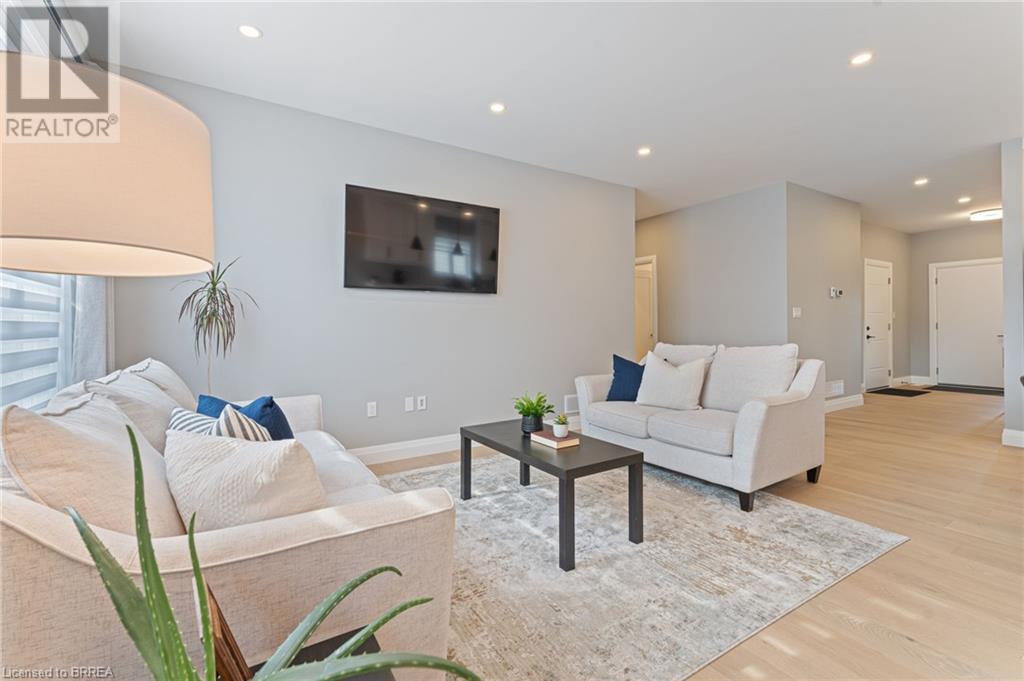5 Bedroom
3 Bathroom
1510 sqft
Bungalow
Central Air Conditioning
Forced Air
$889,000
This stunning 3+2 bedroom bungalow captivates from first glance with its sophisticated stone exterior, accented by sleek black and wood-tone vinyl details and located in one of the most desirable neighborhoods. A concrete driveway, framed by fresh gardens and pot-lit soffits, lead to a welcoming covered front porch to usher you home. Step inside to be greeted by soaring ceilings, designer lighting, and beautiful hardwoods floors that carry you through the main level of the home. Every element of this space has been crafted for both beauty and function, from the modern trim work to a color palette that exudes quiet sophistication. Just off the foyer, you'll find a versatile room, perfect as an office or guest suite, alongside convenient access to the garage. The main living space unfolds with an open concept layout. A bright, spacious family room is illuminated by recessed lighting, while the kitchen takes center stage, boasting extended ceiling-height cabinetry, quartz countertops, and a magnificent 8x4 island. Just beyond the dinette is sliding door access to the yard complete with a 12x23 concrete patio, a charming gazebo, and fully fenced lot. The primary suite is a retreat in itself, offering a large walk-in closet and a luxurious 4pc ensuite where a beautifully tiled shower with a glass door adds a spa like touch. An additional 3rd bedrooms shares a 4pc bathroom, and a dedicated laundry room completes this level. Downstairs, the expansive lower level is finished to perfection, featuring plush carpeting, an inviting rec room with deep windows, a 4pc bathroom, and 2 additional bedrooms that offer both comfort and versatility. Don’t miss the chance to make this modern bungalow your own. (id:51992)
Property Details
|
MLS® Number
|
40670359 |
|
Property Type
|
Single Family |
|
Amenities Near By
|
Place Of Worship, Schools, Shopping |
|
Equipment Type
|
None |
|
Parking Space Total
|
4 |
|
Rental Equipment Type
|
None |
Building
|
Bathroom Total
|
3 |
|
Bedrooms Above Ground
|
3 |
|
Bedrooms Below Ground
|
2 |
|
Bedrooms Total
|
5 |
|
Appliances
|
Dishwasher, Dryer, Refrigerator, Stove, Water Softener, Washer |
|
Architectural Style
|
Bungalow |
|
Basement Development
|
Finished |
|
Basement Type
|
Full (finished) |
|
Construction Style Attachment
|
Detached |
|
Cooling Type
|
Central Air Conditioning |
|
Exterior Finish
|
Stone |
|
Foundation Type
|
Poured Concrete |
|
Heating Fuel
|
Natural Gas |
|
Heating Type
|
Forced Air |
|
Stories Total
|
1 |
|
Size Interior
|
1510 Sqft |
|
Type
|
House |
|
Utility Water
|
Municipal Water |
Parking
Land
|
Acreage
|
No |
|
Land Amenities
|
Place Of Worship, Schools, Shopping |
|
Sewer
|
Municipal Sewage System |
|
Size Frontage
|
52 Ft |
|
Size Total Text
|
Under 1/2 Acre |
|
Zoning Description
|
R1a-23 |
Rooms
| Level |
Type |
Length |
Width |
Dimensions |
|
Basement |
Bedroom |
|
|
14'0'' x 10'3'' |
|
Basement |
4pc Bathroom |
|
|
Measurements not available |
|
Basement |
Bedroom |
|
|
14'2'' x 12'2'' |
|
Main Level |
4pc Bathroom |
|
|
Measurements not available |
|
Main Level |
Laundry Room |
|
|
5'4'' x 5'6'' |
|
Main Level |
Bedroom |
|
|
10'0'' x 12'5'' |
|
Main Level |
Bedroom |
|
|
9'11'' x 14'5'' |
|
Main Level |
Full Bathroom |
|
|
10'0'' x 12'5'' |
|
Main Level |
Primary Bedroom |
|
|
15'2'' x 12'9'' |
|
Main Level |
Family Room |
|
|
11'3'' x 19'10'' |
|
Main Level |
Dinette |
|
|
10'0'' x 10'8'' |
|
Main Level |
Kitchen |
|
|
13'6'' x 10'0'' |










































