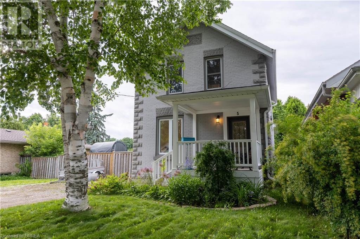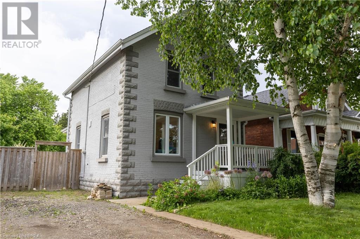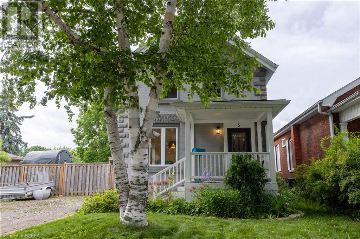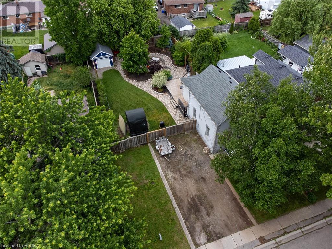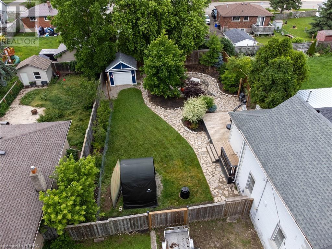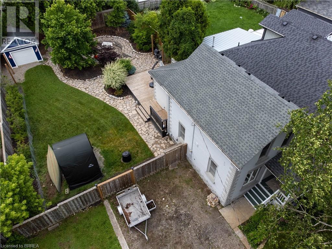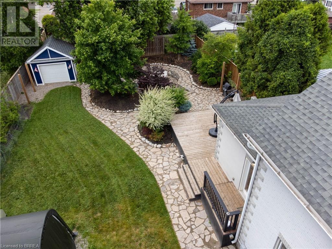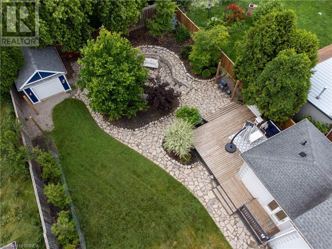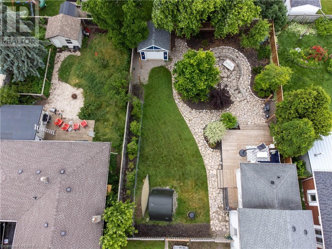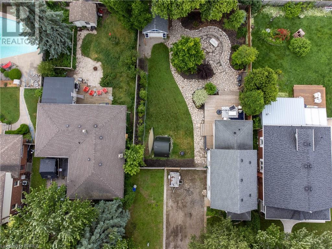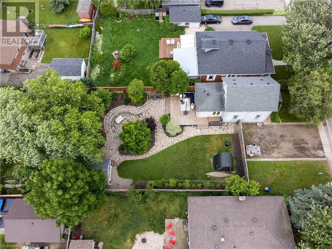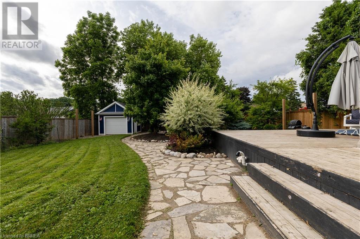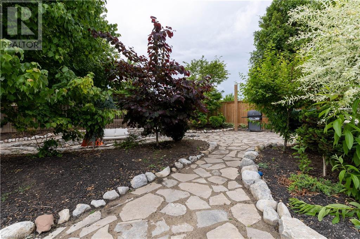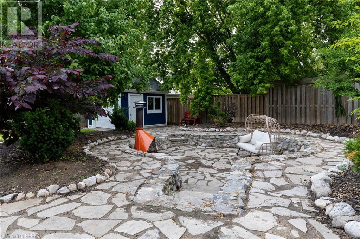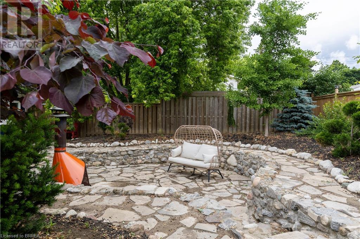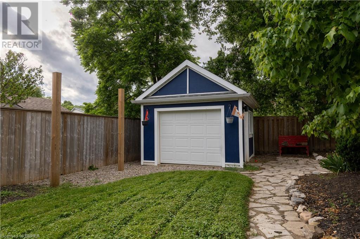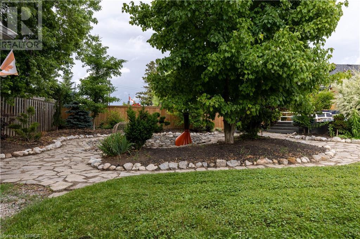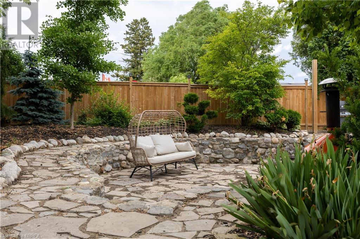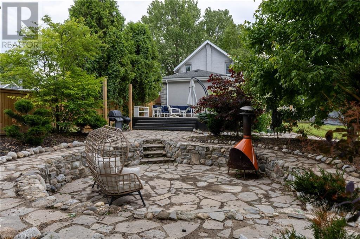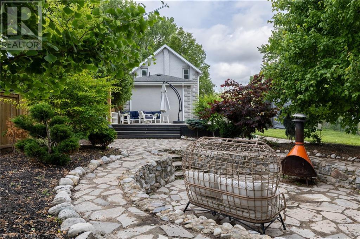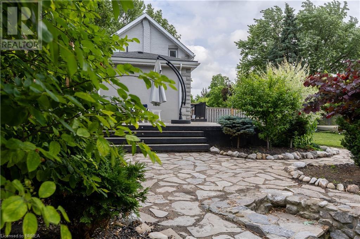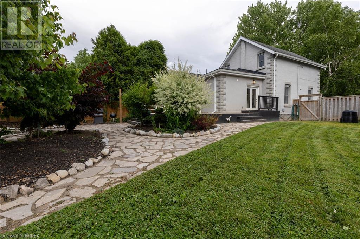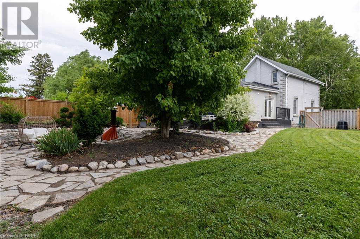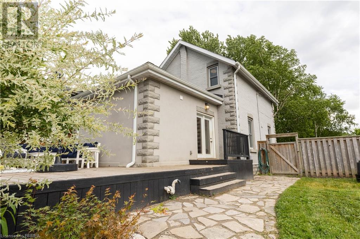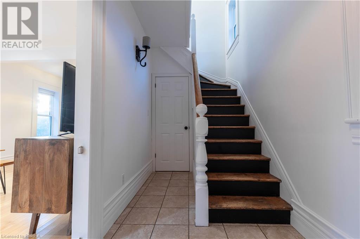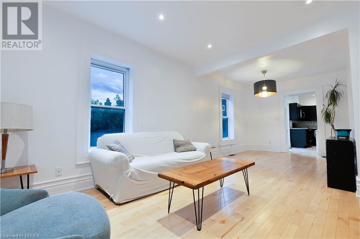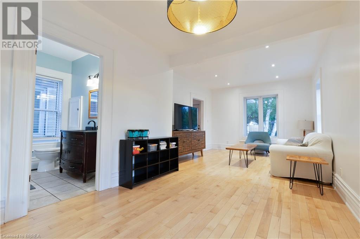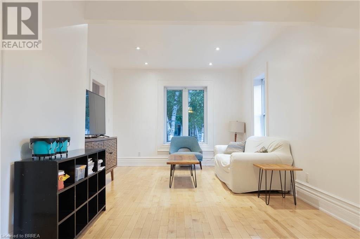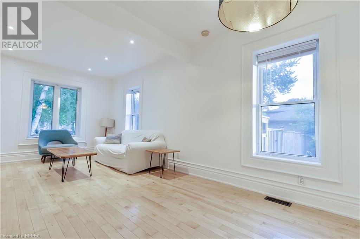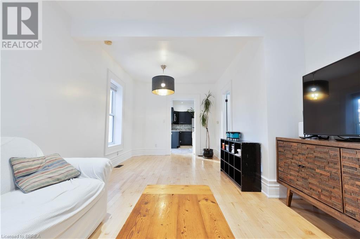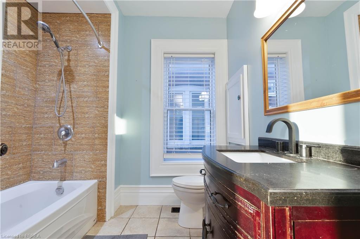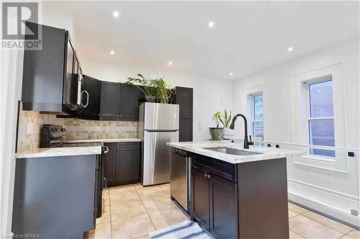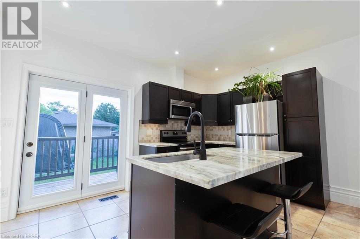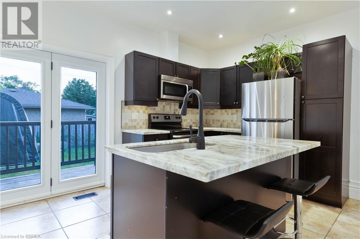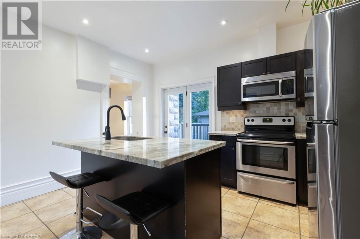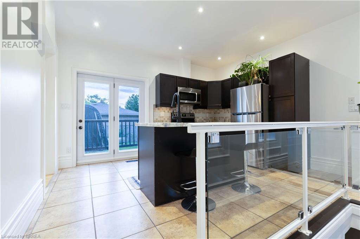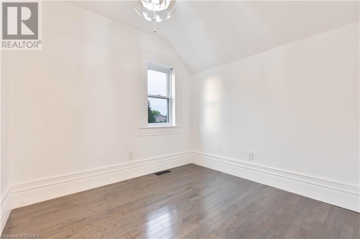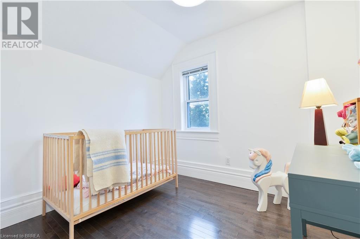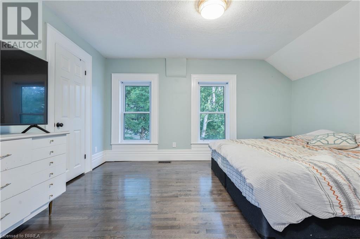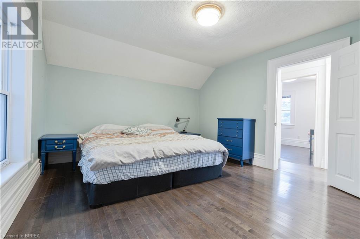3 Bedroom
1 Bathroom
1295 sqft
Central Air Conditioning
Forced Air
$625,000
Welcome to 5 Wellington Street — a rare gem nestled in the heart of Paris, where timeless elegance meets modern comfort. This beautifully landscaped property offers a serene escape from the bustle of the city, boasting lush gardens, mature trees, and a thoughtfully designed outdoor living space perfect for entertaining or relaxing in peace. At the center of the private garden oasis is a sunken fire pit, creating a cozy and sophisticated gathering space year-round. Whether you're enjoying quiet evenings under the stars or hosting stylish soirées, this outdoor feature adds warmth and charm to the already stunning setting. Inside, the home blends classic Parisian architecture with refined updates, offering spacious, light-filled rooms, high ceilings, and exquisite finishes throughout. The layout flows effortlessly from formal entertaining areas to more intimate living spaces, providing versatility for both everyday living and special occasions. Located on one of the most desirable streets in Paris, 5 Wellington offers not only exceptional curb appeal and outdoor beauty but also convenient access to shops, cafes, cultural attractions, and top schools. This is more than a home — it’s a lifestyle. Permit approved in the past for large shop with loft. Please reach out for build plan. (id:51992)
Property Details
|
MLS® Number
|
40741546 |
|
Property Type
|
Single Family |
|
Equipment Type
|
None |
|
Features
|
Private Yard |
|
Parking Space Total
|
4 |
|
Rental Equipment Type
|
None |
|
Structure
|
Shed |
Building
|
Bathroom Total
|
1 |
|
Bedrooms Above Ground
|
3 |
|
Bedrooms Total
|
3 |
|
Appliances
|
Dishwasher, Dryer, Refrigerator, Stove, Washer |
|
Basement Development
|
Unfinished |
|
Basement Type
|
Partial (unfinished) |
|
Constructed Date
|
1910 |
|
Construction Style Attachment
|
Detached |
|
Cooling Type
|
Central Air Conditioning |
|
Exterior Finish
|
Brick |
|
Foundation Type
|
Poured Concrete |
|
Heating Fuel
|
Natural Gas |
|
Heating Type
|
Forced Air |
|
Stories Total
|
2 |
|
Size Interior
|
1295 Sqft |
|
Type
|
House |
|
Utility Water
|
Municipal Water |
Land
|
Acreage
|
No |
|
Sewer
|
Municipal Sewage System |
|
Size Depth
|
146 Ft |
|
Size Frontage
|
65 Ft |
|
Size Total Text
|
Under 1/2 Acre |
|
Zoning Description
|
R2 |
Rooms
| Level |
Type |
Length |
Width |
Dimensions |
|
Second Level |
Bedroom |
|
|
9'1'' x 8'1'' |
|
Second Level |
Bedroom |
|
|
8'7'' x 8'1'' |
|
Second Level |
Primary Bedroom |
|
|
14'3'' x 12'1'' |
|
Main Level |
Foyer |
|
|
12'7'' x 5'10'' |
|
Main Level |
4pc Bathroom |
|
|
Measurements not available |
|
Main Level |
Living Room |
|
|
23'7'' x 11'7'' |
|
Main Level |
Kitchen |
|
|
14'6'' x 13'7'' |

