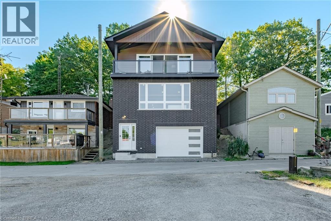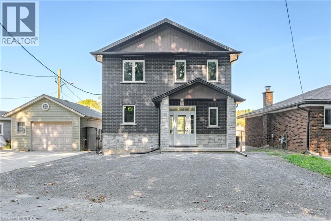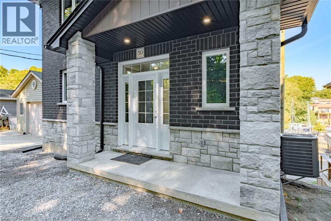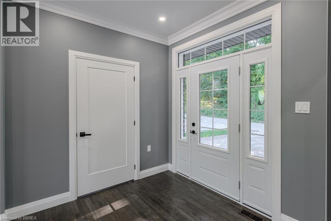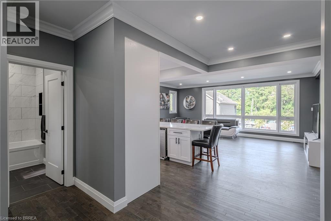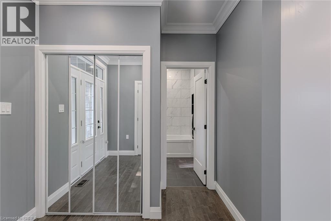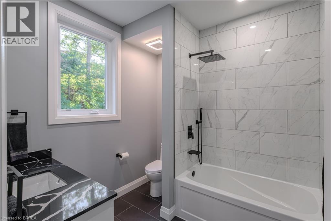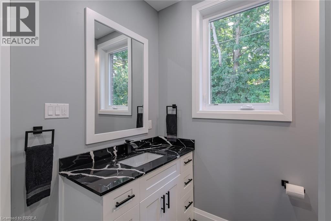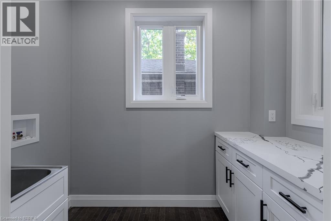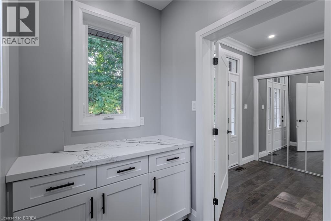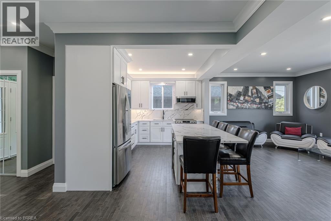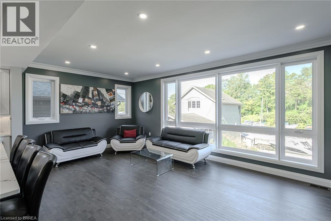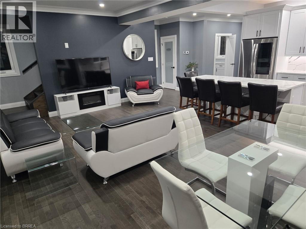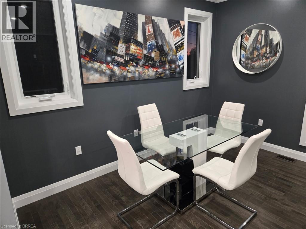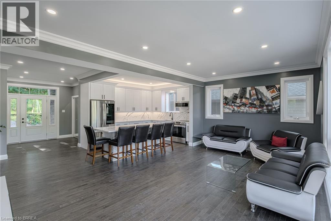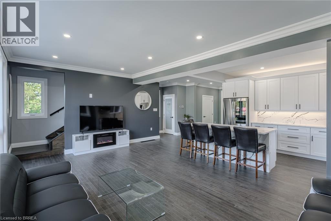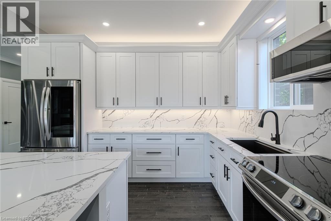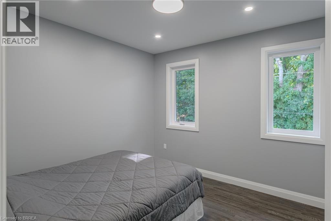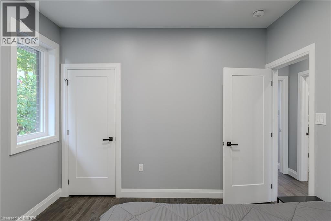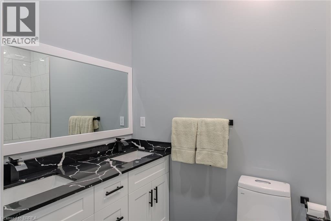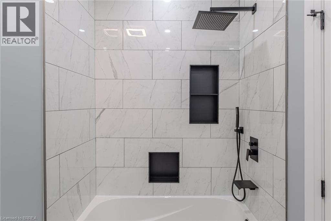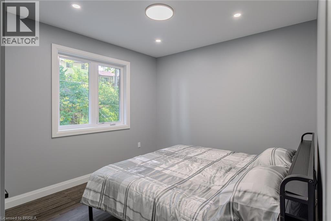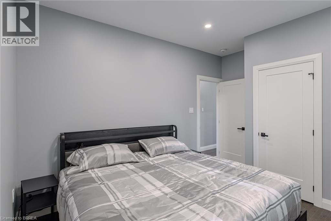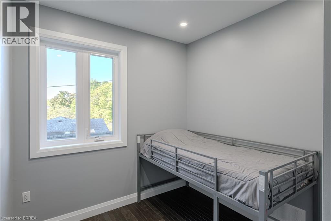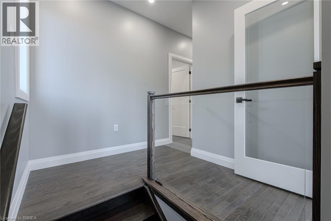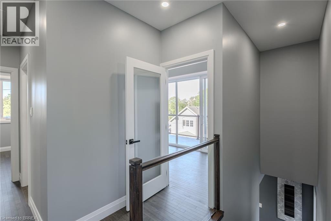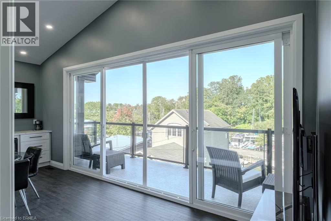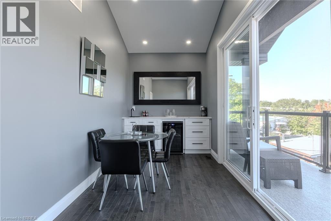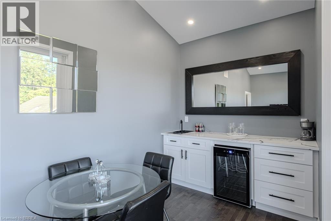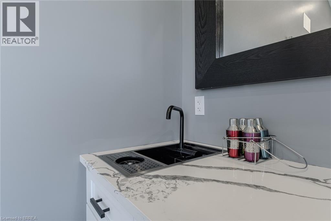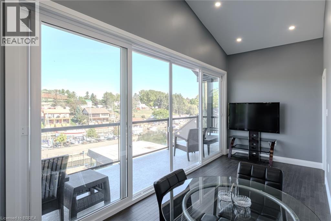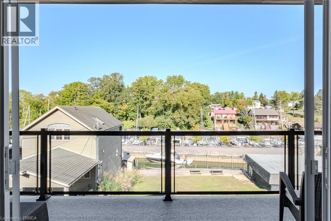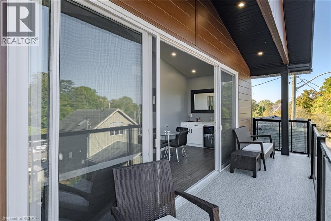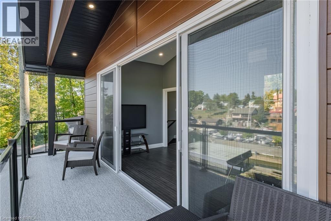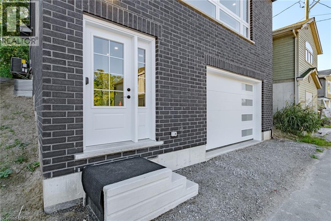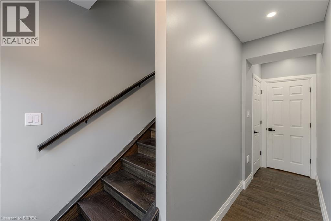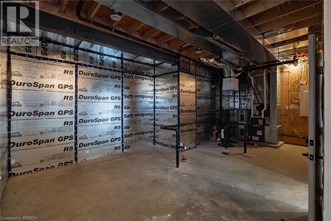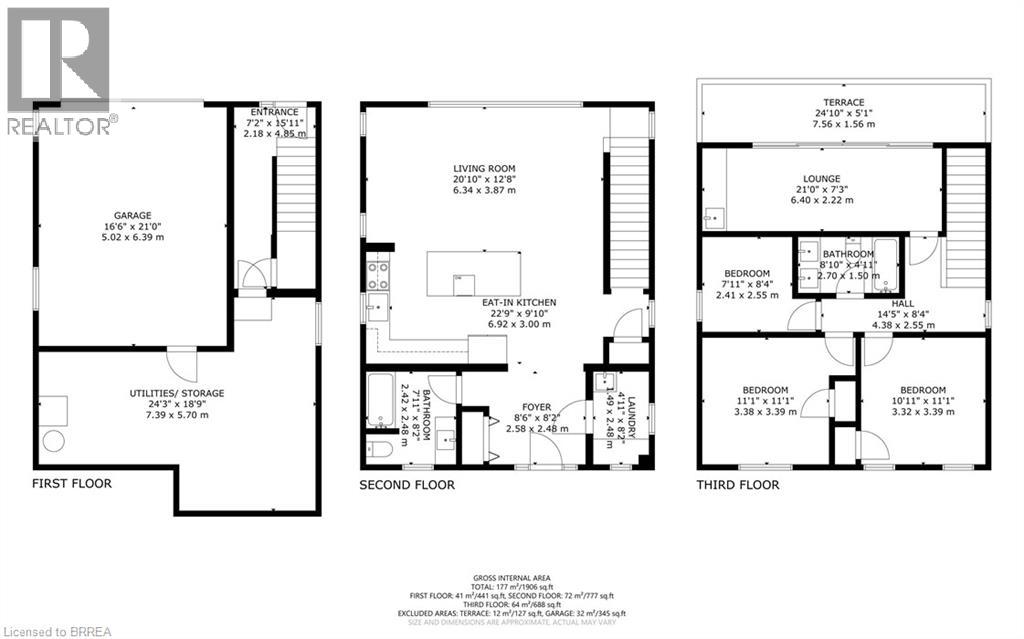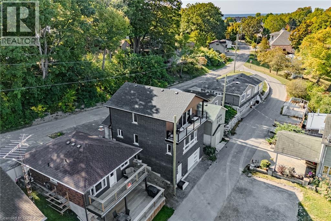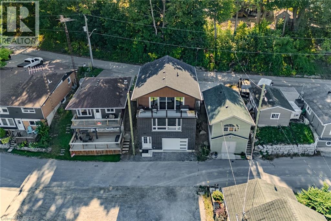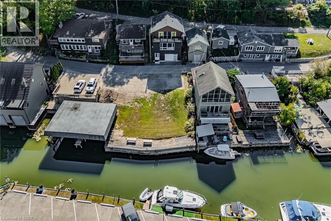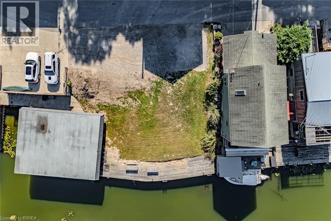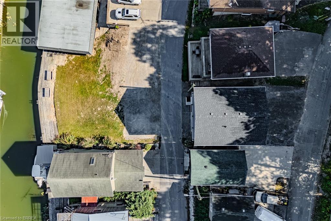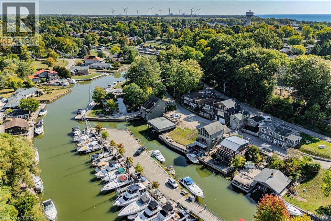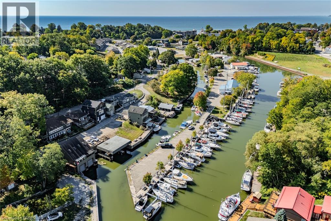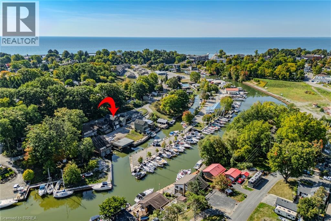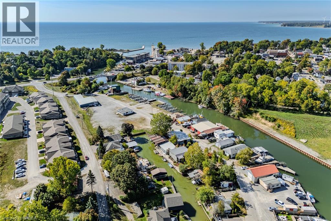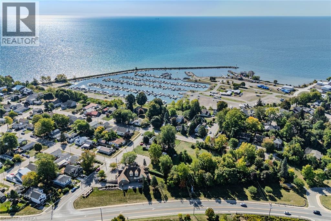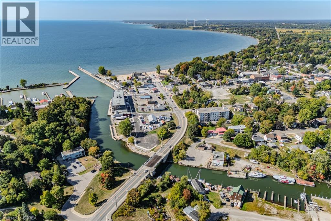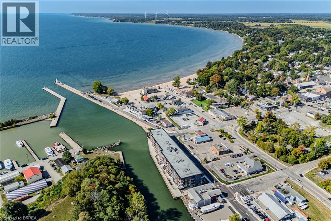3 Bedroom
2 Bathroom
1501 sqft
2 Level
Central Air Conditioning
Forced Air
$899,900
WOW! Stunning, new home in highly sought-after Port Dover, just steps from Black Creek! This home offers versatility for today’s lifestyle. Appreciate the private double-wide driveway, accommodating up to 6 vehicles, & the stamped concrete front porch. A spacious foyer features double mirrored closets, 9-foot ceilings, & oak hardwood flooring that flows throughout the home. Located off the foyer is a laundry room with quartz countertops. On the opposite side, is a beautifully finished 4-piece bath with textured tile floors, quartz vanity & tile shower surround. The open-concept main floor is filled with natural light & offers beautiful canal views. The custom kitchen is a showstopper, boasting a 5-seat island, quartz counters & backsplash, under-mount lighting, dovetail soft-close cabinetry, stainless steel appliances & pantry. Additional features include pot lights & crown molding that continue into the living area, creating a seamless flow. Upstairs, enjoy a versatile space with 12-foot vaulted ceilings, recessed lighting, wet bar with quartz counters & bar fridge—perfect for entertaining, working from home, or relaxing. 7-foot sliding doors lead to a covered Dura-deck with glass railings, offering breathtaking views of the canal. There are 3 spacious bedrooms, including a primary suite, & a luxurious 5-piece bathroom with double quartz vanity & textured tile flooring. On the lower level, a landing leads to the back of the home & a flexible storage/utility room with a 3-piece bath rough-in, secondary laundry option & mechanical systems. This space offers great potential for a variety of future uses. A 1.5 car garage is just off this space featuring drain and water supply line rough-ins. Located just minutes from the heart of Port Dover, this home offers a peaceful retreat with easy access to local amenities. The owner may consider selling the land behind the home on the canal providing the possibility to add some green-space, a docking spot & access to Lake Erie!! (id:51992)
Property Details
|
MLS® Number
|
40766246 |
|
Property Type
|
Single Family |
|
Amenities Near By
|
Beach, Marina |
|
Community Features
|
Quiet Area |
|
Equipment Type
|
None |
|
Features
|
Wet Bar, Crushed Stone Driveway, Sump Pump |
|
Parking Space Total
|
7 |
|
Rental Equipment Type
|
None |
|
Structure
|
Porch |
|
View Type
|
View Of Water |
Building
|
Bathroom Total
|
2 |
|
Bedrooms Above Ground
|
3 |
|
Bedrooms Total
|
3 |
|
Appliances
|
Dishwasher, Microwave, Refrigerator, Stove, Water Meter, Wet Bar |
|
Architectural Style
|
2 Level |
|
Basement Development
|
Unfinished |
|
Basement Type
|
Full (unfinished) |
|
Constructed Date
|
2025 |
|
Construction Style Attachment
|
Detached |
|
Cooling Type
|
Central Air Conditioning |
|
Exterior Finish
|
Brick Veneer, Other, Stone |
|
Fire Protection
|
Smoke Detectors |
|
Heating Fuel
|
Natural Gas |
|
Heating Type
|
Forced Air |
|
Stories Total
|
2 |
|
Size Interior
|
1501 Sqft |
|
Type
|
House |
|
Utility Water
|
Municipal Water |
Parking
Land
|
Access Type
|
Water Access, Road Access |
|
Acreage
|
No |
|
Land Amenities
|
Beach, Marina |
|
Sewer
|
Municipal Sewage System |
|
Size Frontage
|
36 Ft |
|
Size Total Text
|
Under 1/2 Acre |
|
Zoning Description
|
R1-b |
Rooms
| Level |
Type |
Length |
Width |
Dimensions |
|
Second Level |
5pc Bathroom |
|
|
8'10'' x 4'11'' |
|
Second Level |
Bedroom |
|
|
8'4'' x 7'11'' |
|
Second Level |
Bedroom |
|
|
11'1'' x 10'11'' |
|
Second Level |
Primary Bedroom |
|
|
11'1'' x 11'1'' |
|
Second Level |
Bonus Room |
|
|
21'0'' x 7'3'' |
|
Lower Level |
Utility Room |
|
|
24'3'' x 18'9'' |
|
Main Level |
Great Room |
|
|
20'10'' x 12'8'' |
|
Main Level |
Eat In Kitchen |
|
|
22'9'' x 9'10'' |
|
Main Level |
4pc Bathroom |
|
|
8'2'' x 7'11'' |
|
Main Level |
Laundry Room |
|
|
8'2'' x 4'11'' |
|
Main Level |
Foyer |
|
|
8'6'' x 8'2'' |

