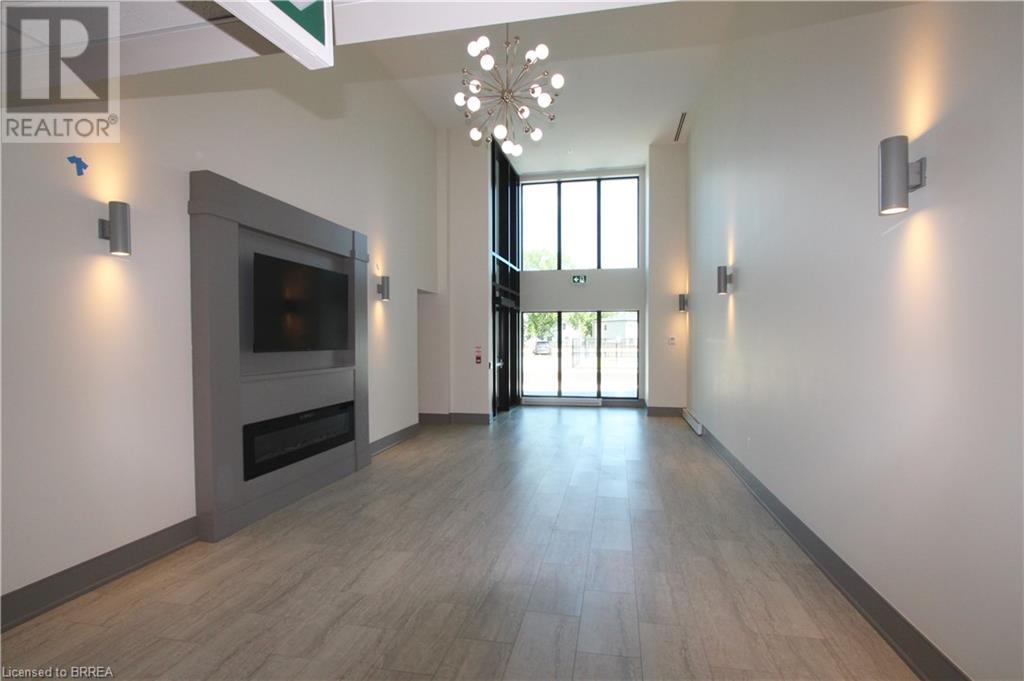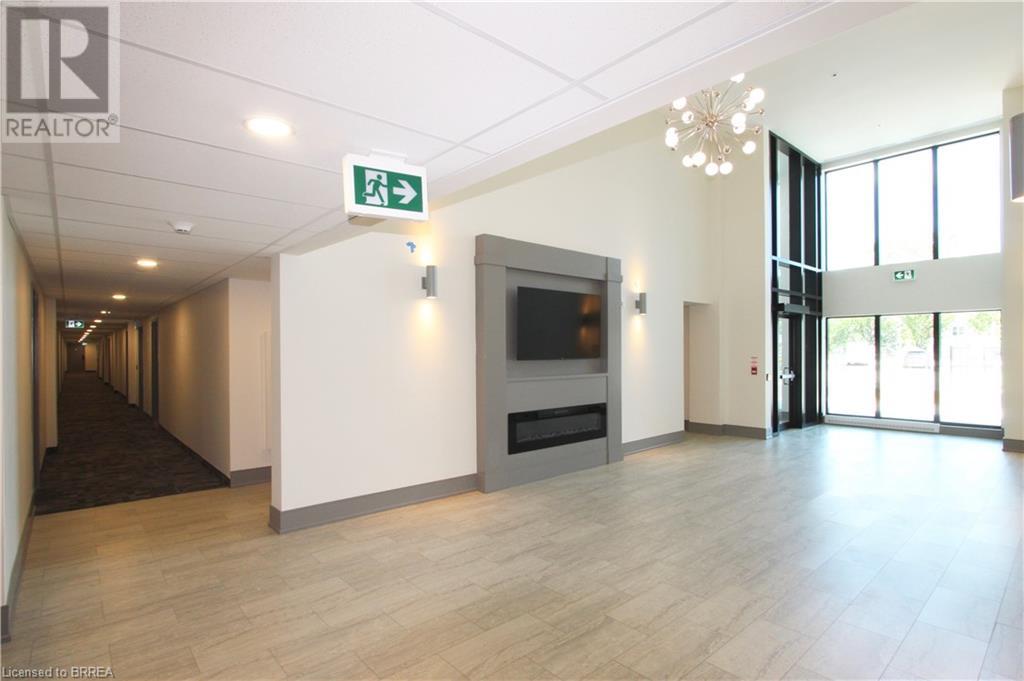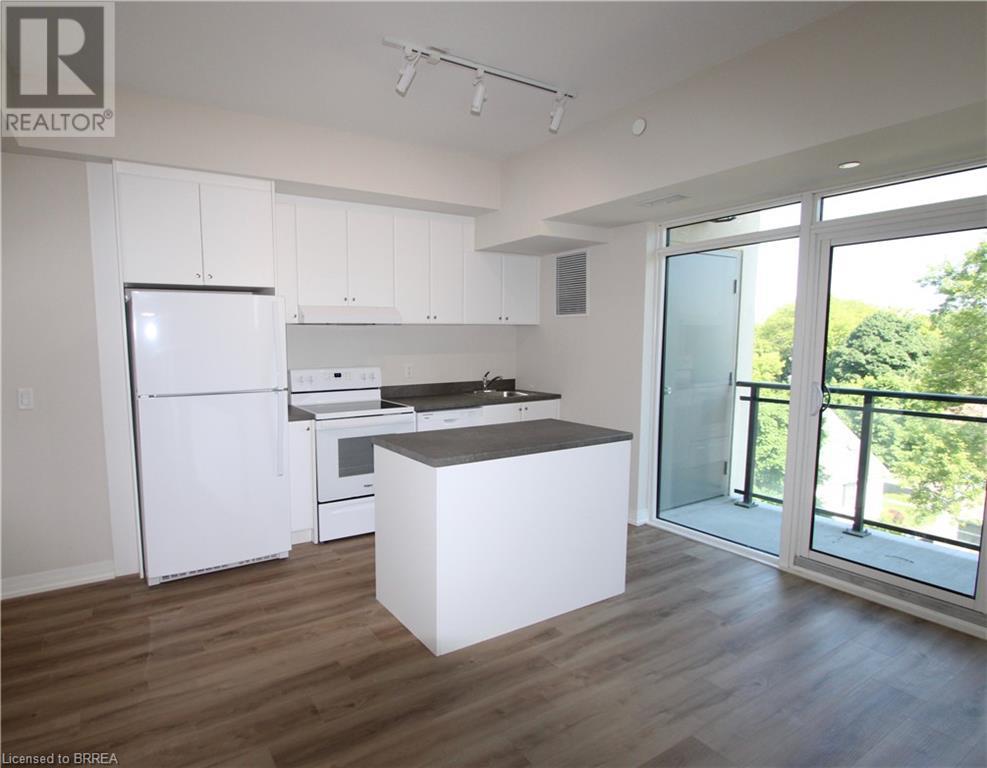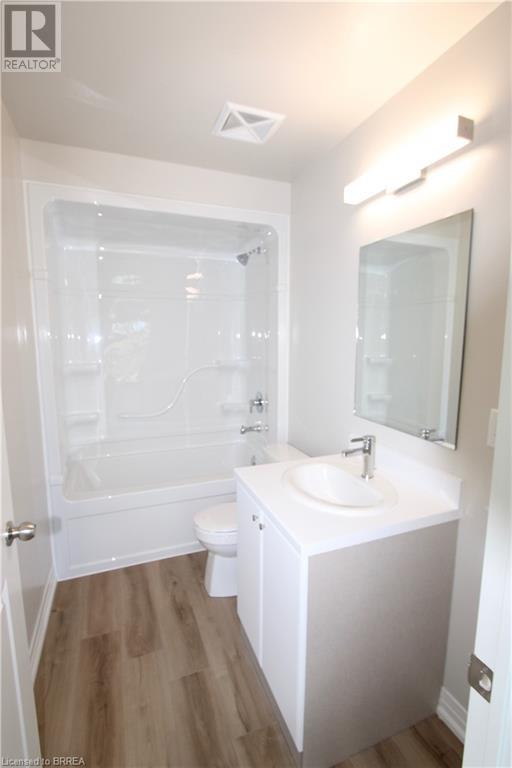2 Bedroom
2 Bathroom
971 sqft
Central Air Conditioning
Forced Air
$2,100 Monthly
Insurance
Experience the pinnacle of modern living in this brand-new apartment at Marydel Homes' prestigious Montebello development. Situated on the 4th floor, this exquisite residence offers breathtaking views from your private, covered balcony. Located in the heart of St. Catharines, you’ll enjoy the perfect blend of tranquility and accessibility, with seamless access to HWY 406 and the QEW for quick commutes to Niagara Falls, the U.S. border, and Toronto. Step into a meticulously designed open-concept layout, showcasing contemporary finishes throughout. The upgraded kitchen features a chic island and brand new appliances, complemented by the convenience of an in-suite washer and dryer. This home offers two spacious bedrooms, providing ample room for relaxation or a home office. The primary bedroom ensures ultimate comfort, while two sleek 4-piece bathrooms add modern convenience and flexibility for you and your guests. This unit includes the added luxury of heated underground parking and access to a wealth of amenities. Stay active in the fitness centers, host gatherings in the party room with a full kitchen, or unwind in the beautifully landscaped courtyard with BBQ areas and a terrace. For sports enthusiasts, enjoy the on-site pickleball courts. Offering unparalleled style, convenience, and amenities, this home is the ultimate in luxury city living. (id:51992)
Property Details
|
MLS® Number
|
40684769 |
|
Property Type
|
Single Family |
|
Amenities Near By
|
Golf Nearby, Hospital, Schools, Shopping |
|
Features
|
Conservation/green Belt, Balcony |
|
Parking Space Total
|
1 |
Building
|
Bathroom Total
|
2 |
|
Bedrooms Above Ground
|
2 |
|
Bedrooms Total
|
2 |
|
Amenities
|
Exercise Centre, Party Room |
|
Appliances
|
Dryer, Refrigerator, Stove, Washer |
|
Basement Type
|
None |
|
Construction Style Attachment
|
Attached |
|
Cooling Type
|
Central Air Conditioning |
|
Exterior Finish
|
Concrete, Stone, Stucco |
|
Foundation Type
|
Poured Concrete |
|
Heating Fuel
|
Natural Gas |
|
Heating Type
|
Forced Air |
|
Stories Total
|
1 |
|
Size Interior
|
971 Sqft |
|
Type
|
Apartment |
|
Utility Water
|
Municipal Water |
Parking
|
Underground
|
|
|
Visitor Parking
|
|
Land
|
Access Type
|
Road Access, Highway Access |
|
Acreage
|
No |
|
Land Amenities
|
Golf Nearby, Hospital, Schools, Shopping |
|
Sewer
|
Municipal Sewage System |
|
Size Total Text
|
Unknown |
|
Zoning Description
|
R1 |
Rooms
| Level |
Type |
Length |
Width |
Dimensions |
|
Main Level |
Bedroom |
|
|
12'6'' x 11'9'' |
|
Main Level |
4pc Bathroom |
|
|
Measurements not available |
|
Main Level |
Bedroom |
|
|
15'7'' x 9'8'' |
|
Main Level |
4pc Bathroom |
|
|
Measurements not available |
|
Main Level |
Kitchen |
|
|
23'5'' x 12'6'' |
|
Main Level |
Foyer |
|
|
10'10'' x 5'11'' |

































