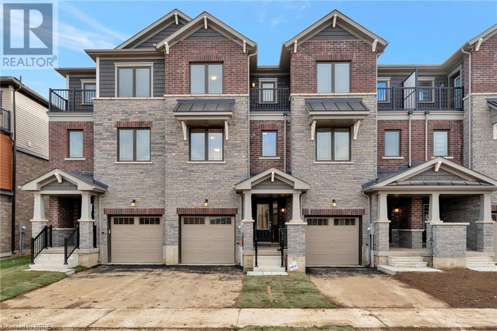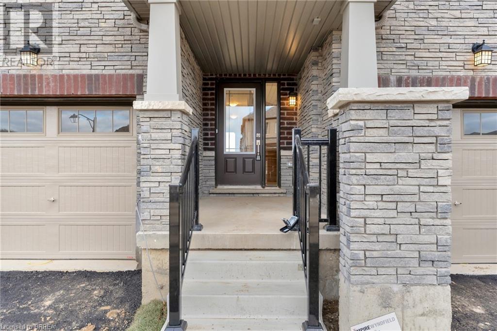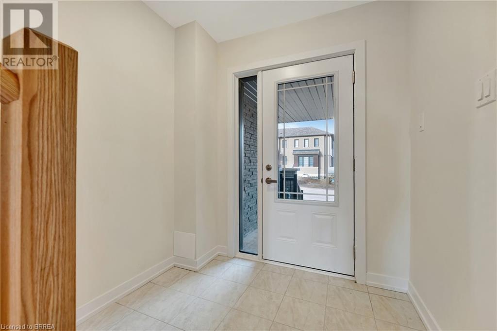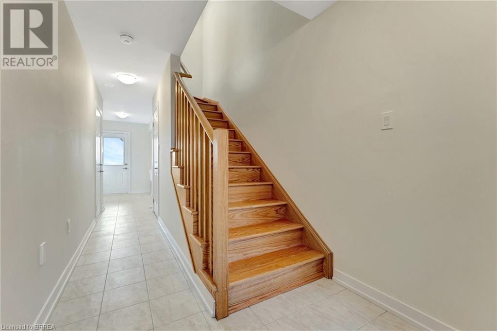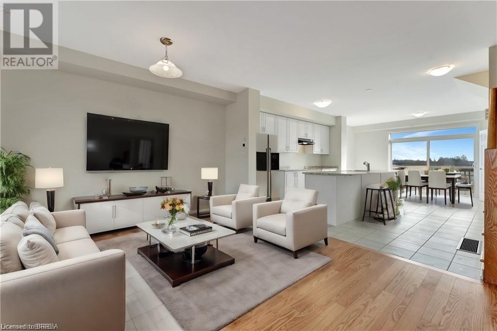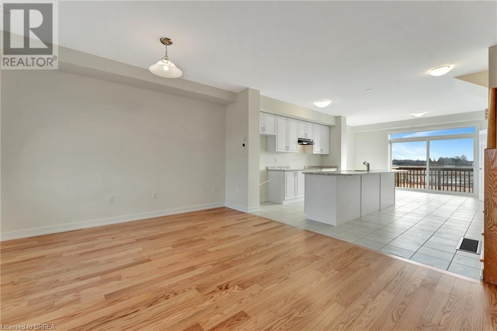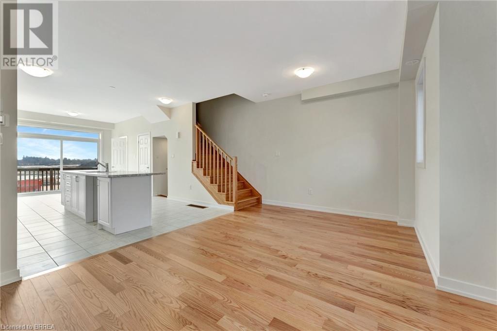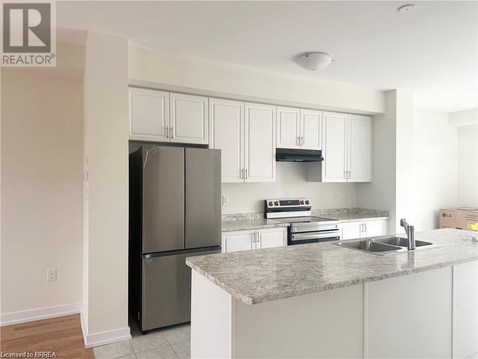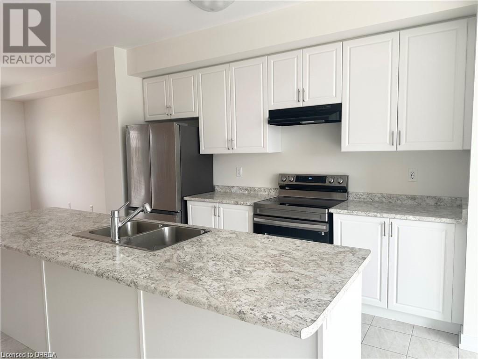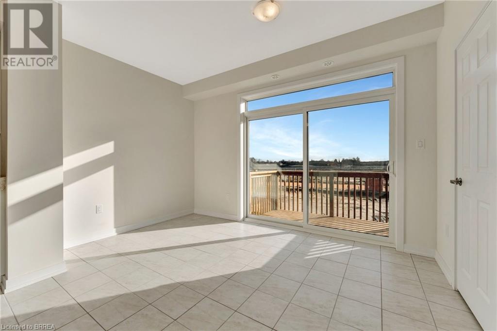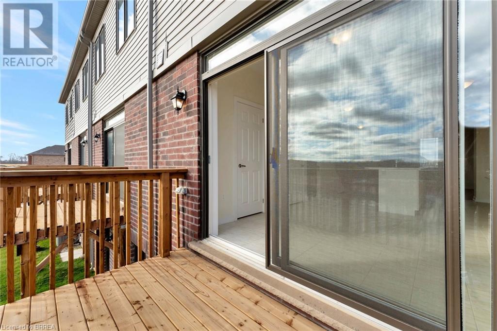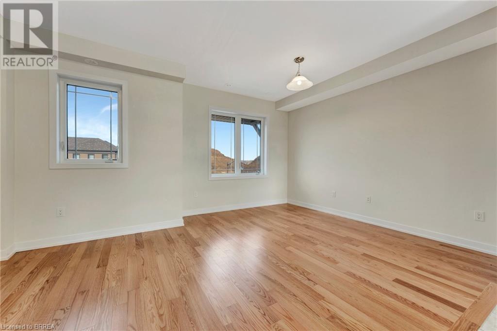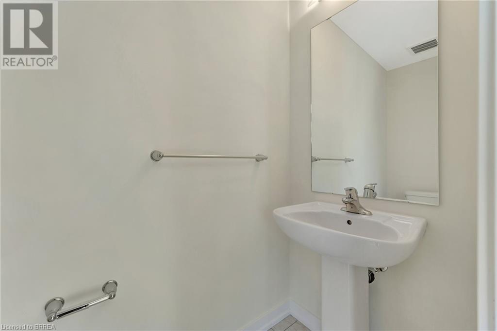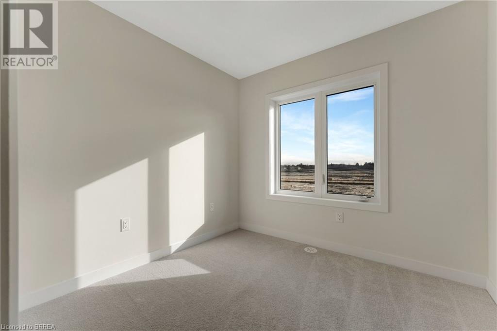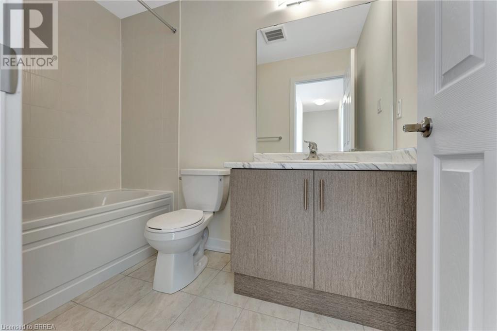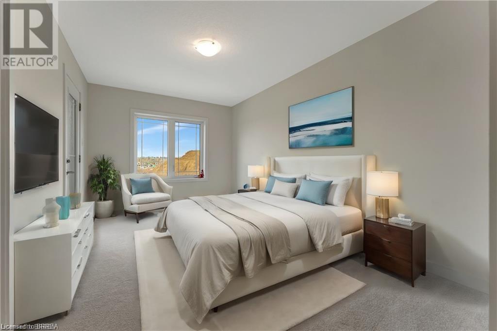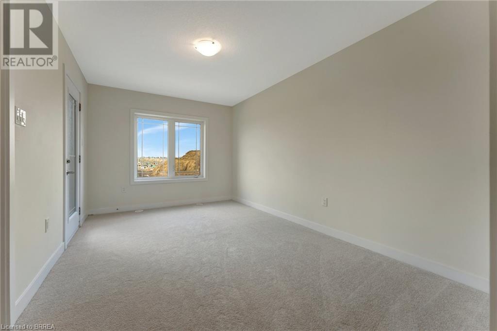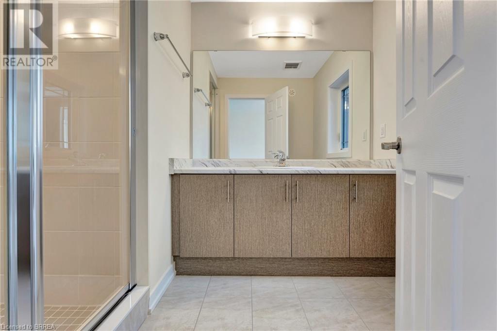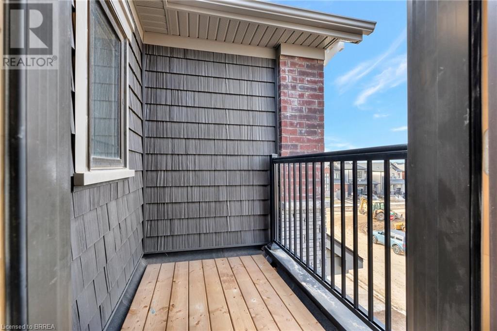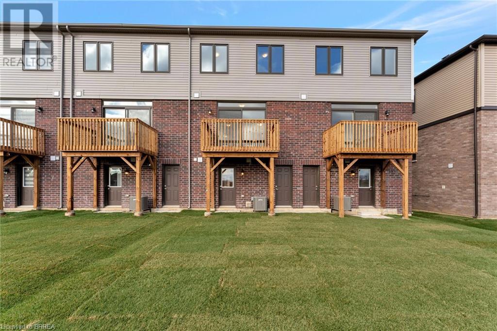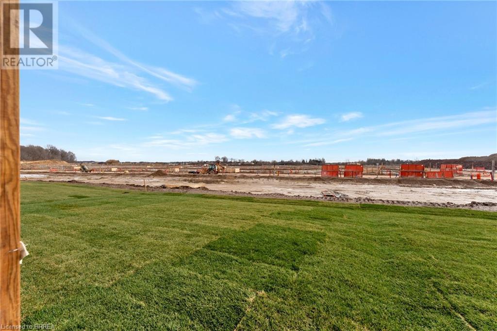3 Bedroom
3 Bathroom
1333
3 Level
Central Air Conditioning
Forced Air
$2,500 Monthly
Not ready to buy? Welcome to your dream rental home in West Brant! 51 Baskett Street is a newly constructed, modern townhome offering the perfect blend of style, comfort, and convenience. With 3 bedrooms, 3 bathrooms, and a contemporary design, this beautiful residence is ready to welcome you home. Situated near great schools, parks, and all amenities. Book your private viewing now! (id:51992)
Property Details
|
MLS® Number
|
40572598 |
|
Property Type
|
Single Family |
|
Amenities Near By
|
Park, Playground, Schools, Shopping |
|
Community Features
|
Quiet Area, School Bus |
|
Equipment Type
|
Water Heater |
|
Parking Space Total
|
2 |
|
Rental Equipment Type
|
Water Heater |
Building
|
Bathroom Total
|
3 |
|
Bedrooms Above Ground
|
3 |
|
Bedrooms Total
|
3 |
|
Appliances
|
Dishwasher, Dryer, Refrigerator, Stove, Washer, Hood Fan |
|
Architectural Style
|
3 Level |
|
Basement Type
|
None |
|
Construction Style Attachment
|
Attached |
|
Cooling Type
|
Central Air Conditioning |
|
Exterior Finish
|
Stone, Vinyl Siding |
|
Half Bath Total
|
1 |
|
Heating Type
|
Forced Air |
|
Stories Total
|
3 |
|
Size Interior
|
1333 |
|
Type
|
Row / Townhouse |
|
Utility Water
|
Municipal Water |
Parking
Land
|
Acreage
|
No |
|
Land Amenities
|
Park, Playground, Schools, Shopping |
|
Sewer
|
Municipal Sewage System |
|
Size Depth
|
92 Ft |
|
Size Frontage
|
18 Ft |
|
Size Total Text
|
Under 1/2 Acre |
|
Zoning Description
|
R4a-63 |
Rooms
| Level |
Type |
Length |
Width |
Dimensions |
|
Second Level |
2pc Bathroom |
|
|
3'4'' x 7'6'' |
|
Second Level |
Dining Room |
|
|
13'5'' x 8'0'' |
|
Second Level |
Kitchen |
|
|
13'6'' x 14'5'' |
|
Second Level |
Living Room |
|
|
17'2'' x 12'7'' |
|
Third Level |
Full Bathroom |
|
|
7'0'' x 9'0'' |
|
Third Level |
Primary Bedroom |
|
|
9'10'' x 20'9'' |
|
Third Level |
Bedroom |
|
|
8'0'' x 10'10'' |
|
Third Level |
Bedroom |
|
|
8'10'' x 10'10'' |
|
Third Level |
3pc Bathroom |
|
|
5'2'' x 8'8'' |
|
Main Level |
Utility Room |
|
|
4'8'' x 8'5'' |
|
Main Level |
Laundry Room |
|
|
7'6'' x 10'9'' |
|
Main Level |
Foyer |
|
|
6'10'' x 17'9'' |

