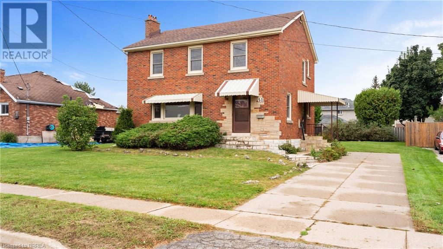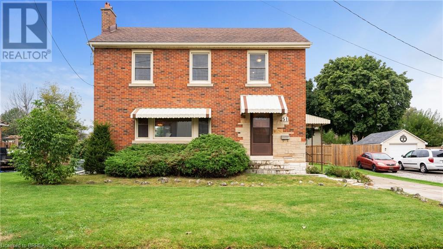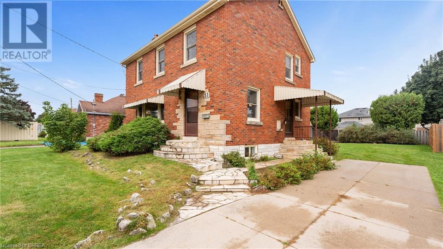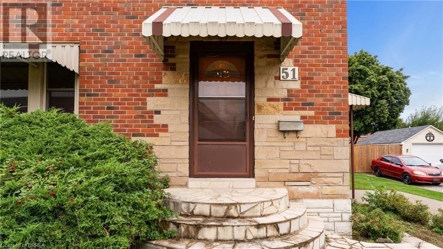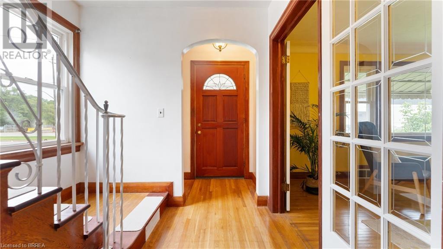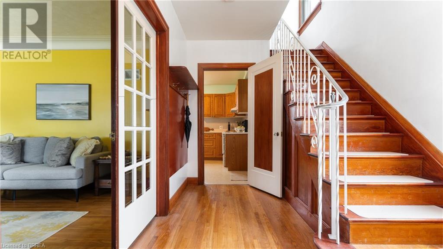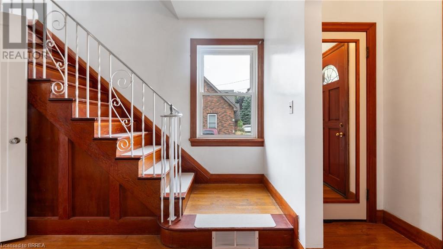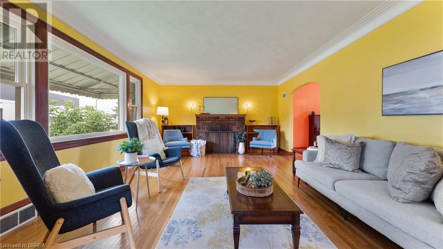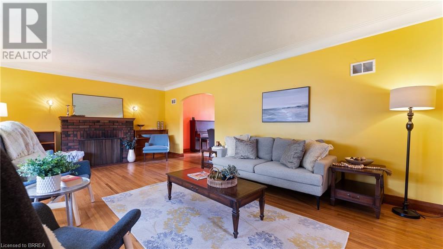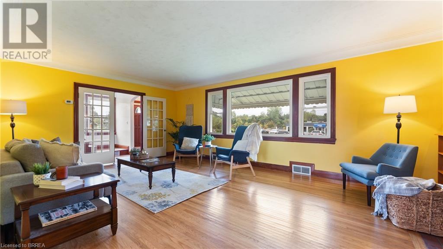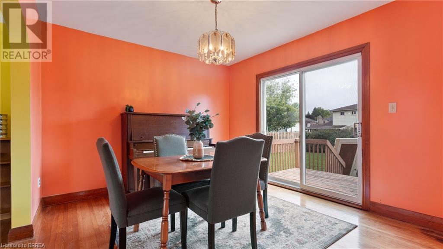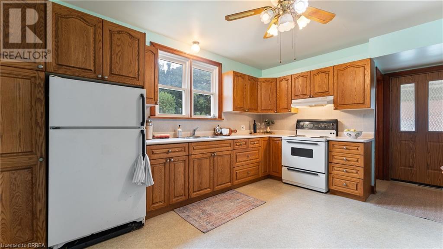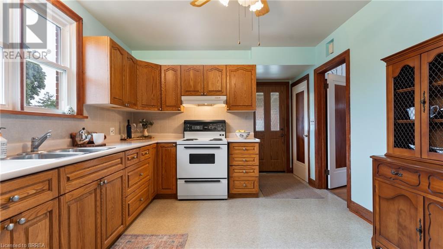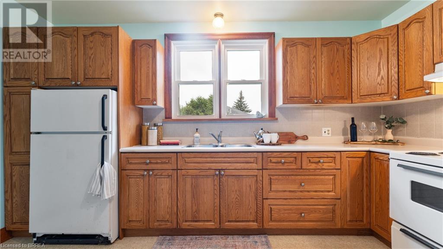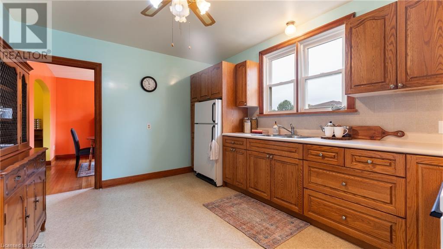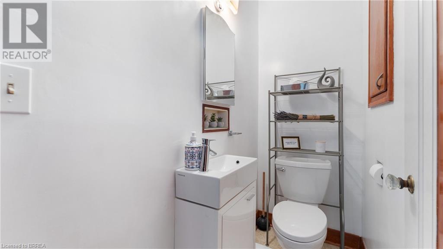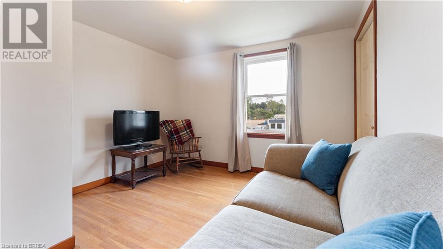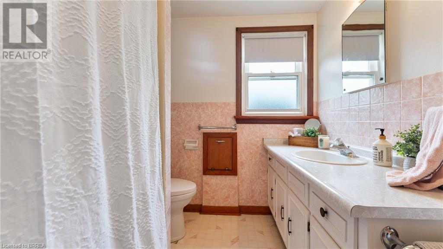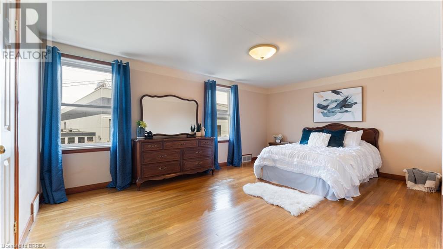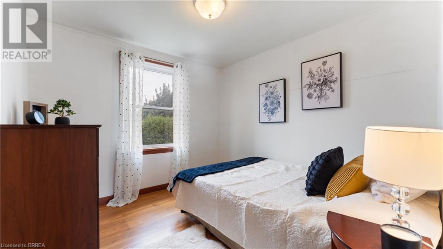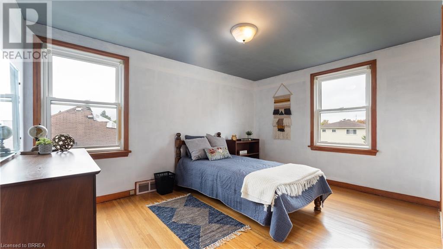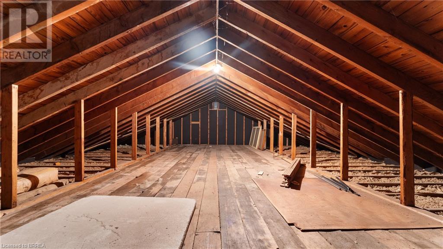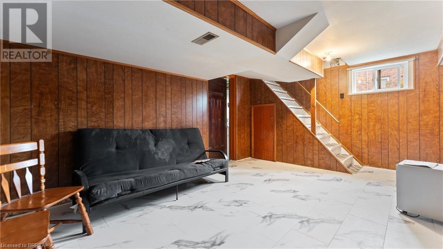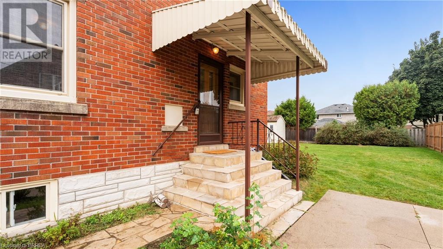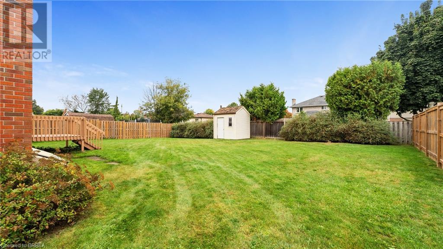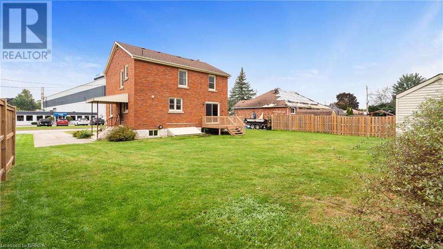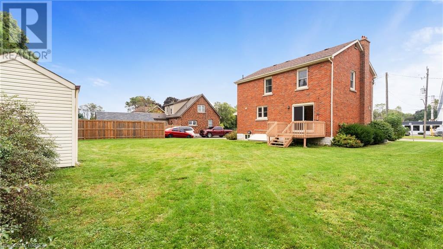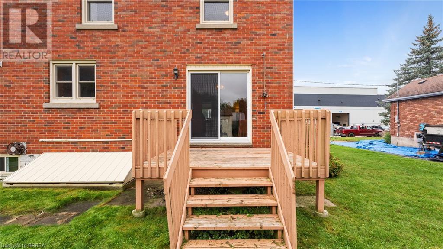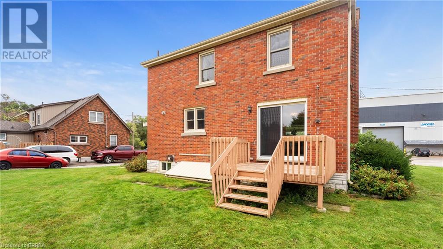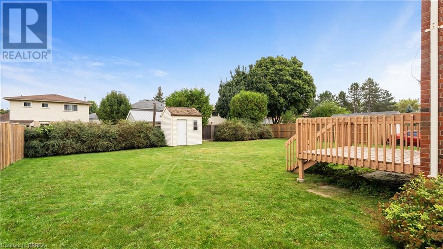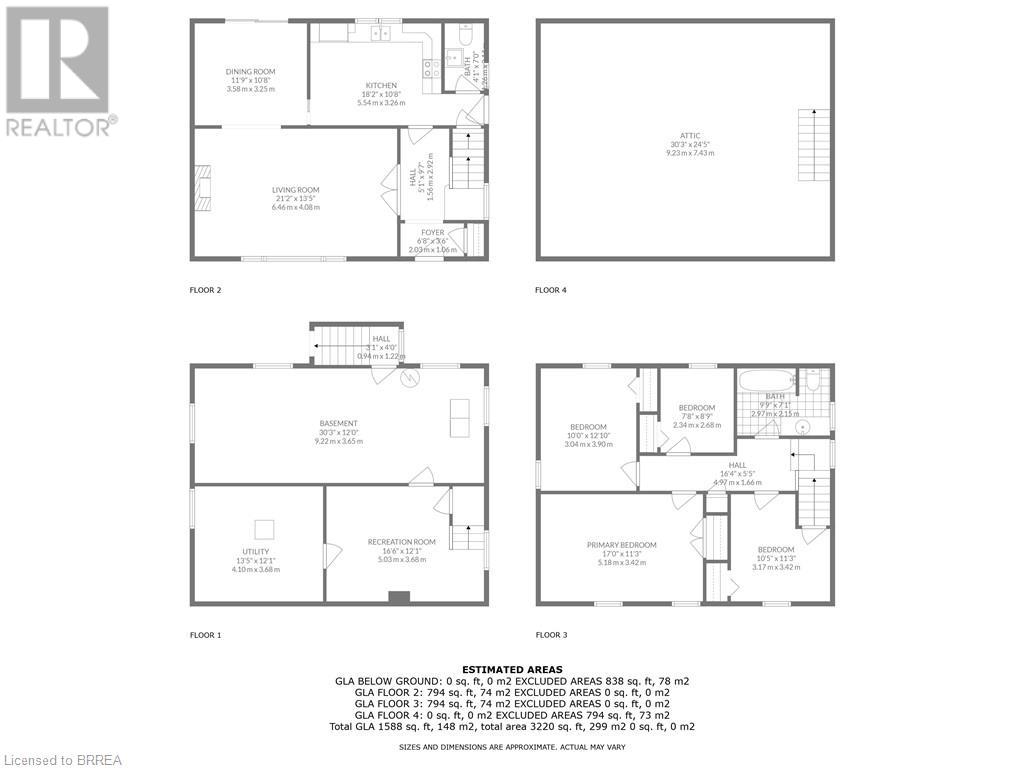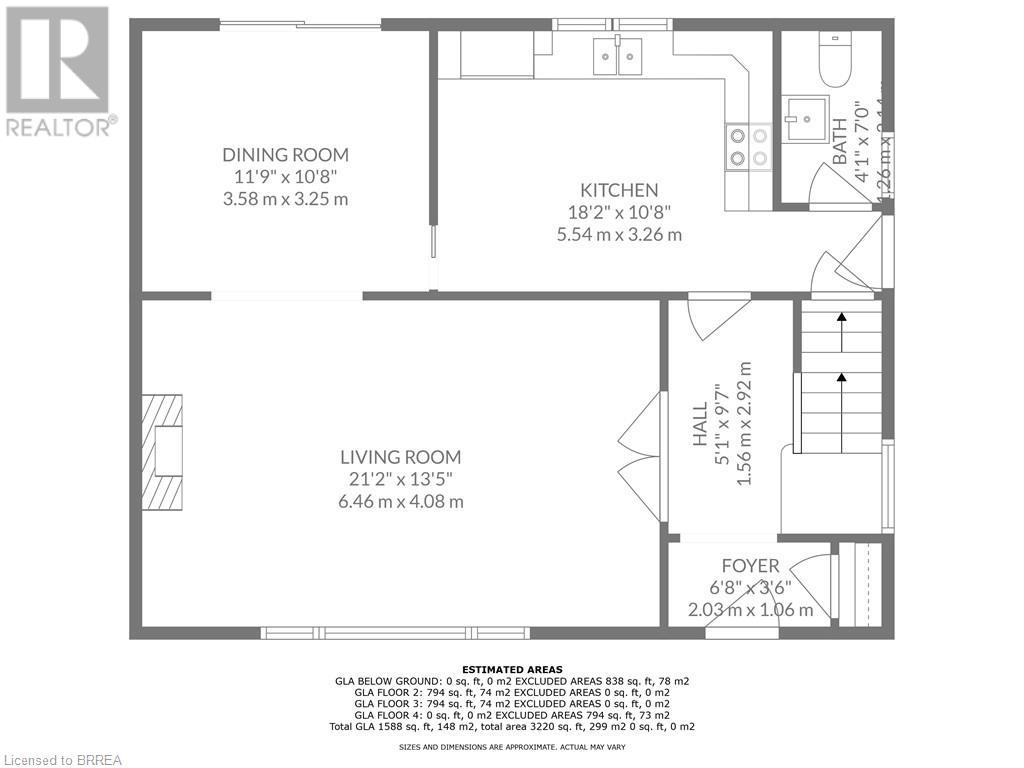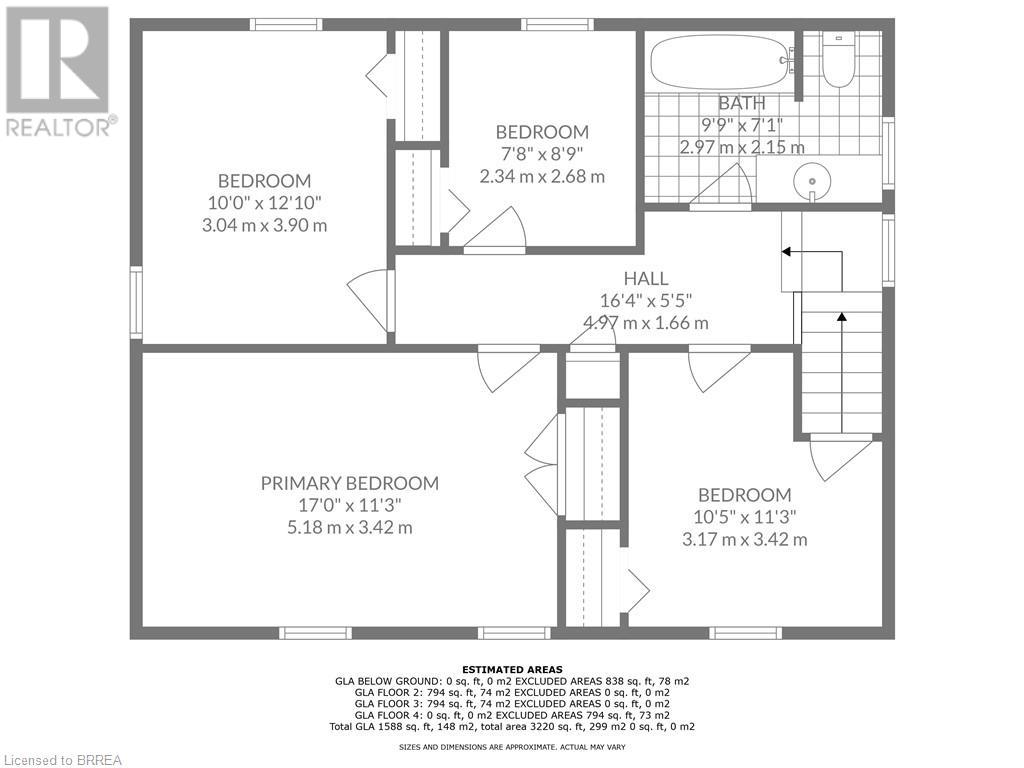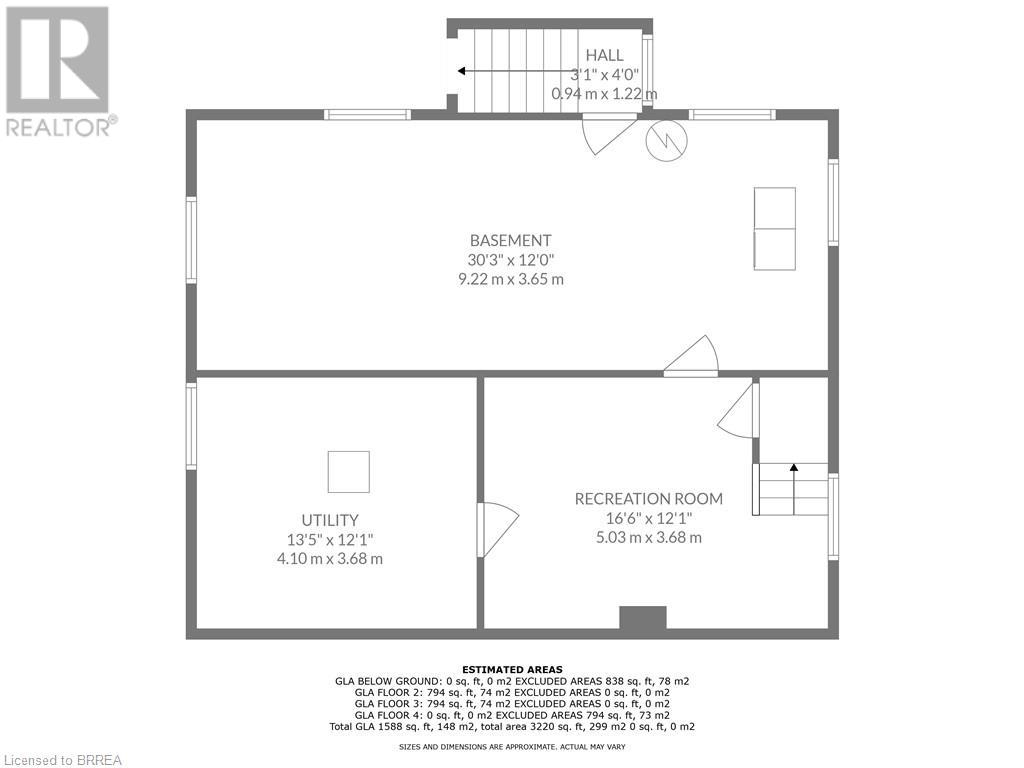4 Bedroom
2 Bathroom
1588 sqft
2 Level
Fireplace
Central Air Conditioning
Landscaped
$679,900
Nestled in the scenic town of Paris, Ontario, this solid brick home boasts four generous bedrooms and two bathrooms, making it ideal for families or those seeking extra space. The inviting wood fireplace creates a warm and cozy atmosphere in the living area, perfect for relaxing evenings. Outside, the oversized yard offers endless possibilities for gardening, play, or entertaining, providing a private retreat large enough to create a backyard oasis with a pool. With its combination of timeless character and modern comforts, this home is a wonderful opportunity to experience the charm of Paris living. (id:51992)
Open House
This property has open houses!
November
24
Sunday
Starts at:
2:00 pm
Ends at:4:00 pm
Property Details
| MLS® Number | 40653484 |
| Property Type | Single Family |
| Amenities Near By | Hospital, Park, Place Of Worship, Schools, Shopping |
| Parking Space Total | 3 |
Building
| Bathroom Total | 2 |
| Bedrooms Above Ground | 4 |
| Bedrooms Total | 4 |
| Appliances | Dryer, Refrigerator, Stove, Washer |
| Architectural Style | 2 Level |
| Basement Development | Partially Finished |
| Basement Type | Full (partially Finished) |
| Constructed Date | 1955 |
| Construction Style Attachment | Detached |
| Cooling Type | Central Air Conditioning |
| Exterior Finish | Brick |
| Fireplace Present | Yes |
| Fireplace Total | 1 |
| Fixture | Ceiling Fans |
| Foundation Type | Poured Concrete |
| Heating Fuel | Natural Gas |
| Stories Total | 2 |
| Size Interior | 1588 Sqft |
| Type | House |
| Utility Water | Municipal Water |
Land
| Acreage | No |
| Land Amenities | Hospital, Park, Place Of Worship, Schools, Shopping |
| Landscape Features | Landscaped |
| Sewer | Municipal Sewage System |
| Size Depth | 115 Ft |
| Size Frontage | 73 Ft |
| Size Total Text | Under 1/2 Acre |
| Zoning Description | R2 |
Rooms
| Level | Type | Length | Width | Dimensions |
|---|---|---|---|---|
| Second Level | Primary Bedroom | 17'0'' x 11'3'' | ||
| Second Level | Bedroom | 11'3'' x 10'5'' | ||
| Second Level | Bedroom | 12'10'' x 10'0'' | ||
| Second Level | Bedroom | 8'9'' x 7'8'' | ||
| Second Level | 4pc Bathroom | 9'9'' x 7'1'' | ||
| Third Level | Attic | 30'3'' x 24'5'' | ||
| Main Level | 3pc Bathroom | 7'0'' x 4'1'' | ||
| Main Level | Living Room | 21'2'' x 13'5'' | ||
| Main Level | Dining Room | 11'9'' x 10'8'' | ||
| Main Level | Kitchen | 18'2'' x 10'8'' |

