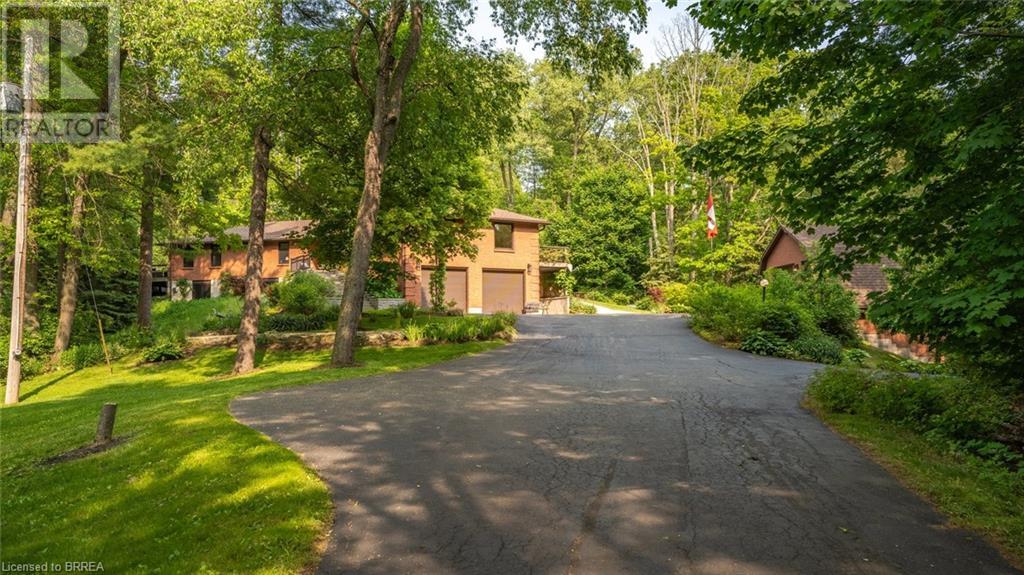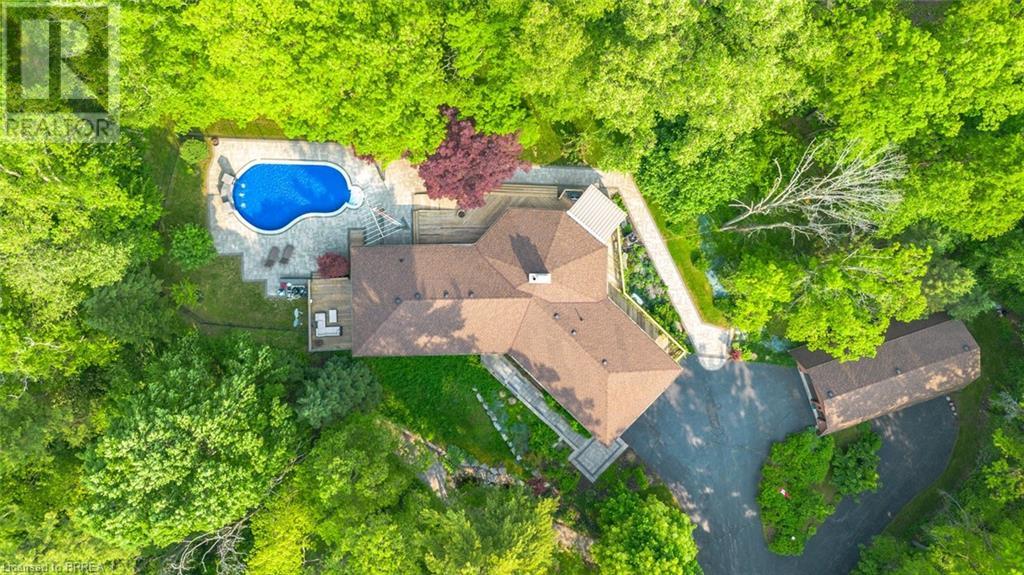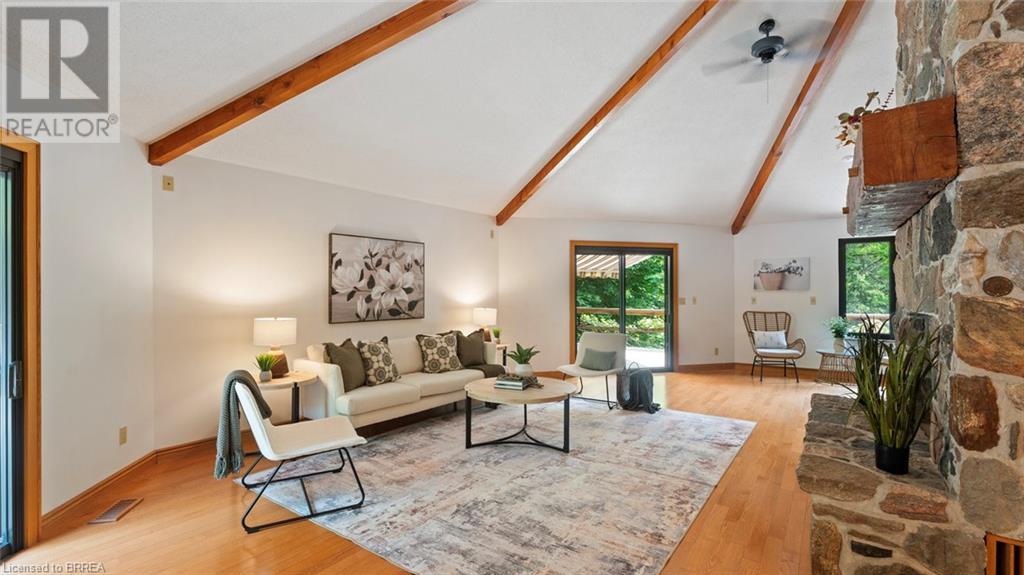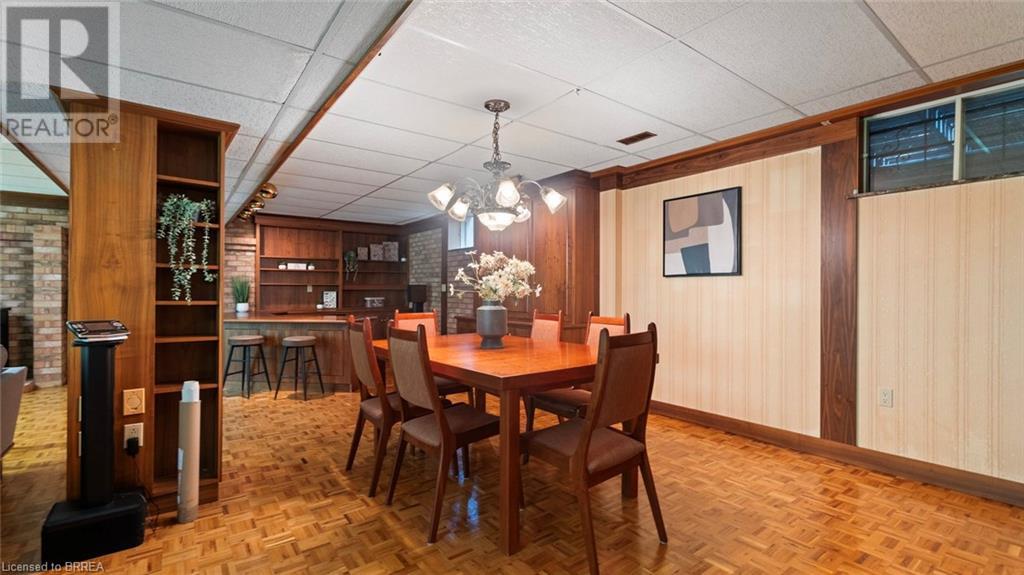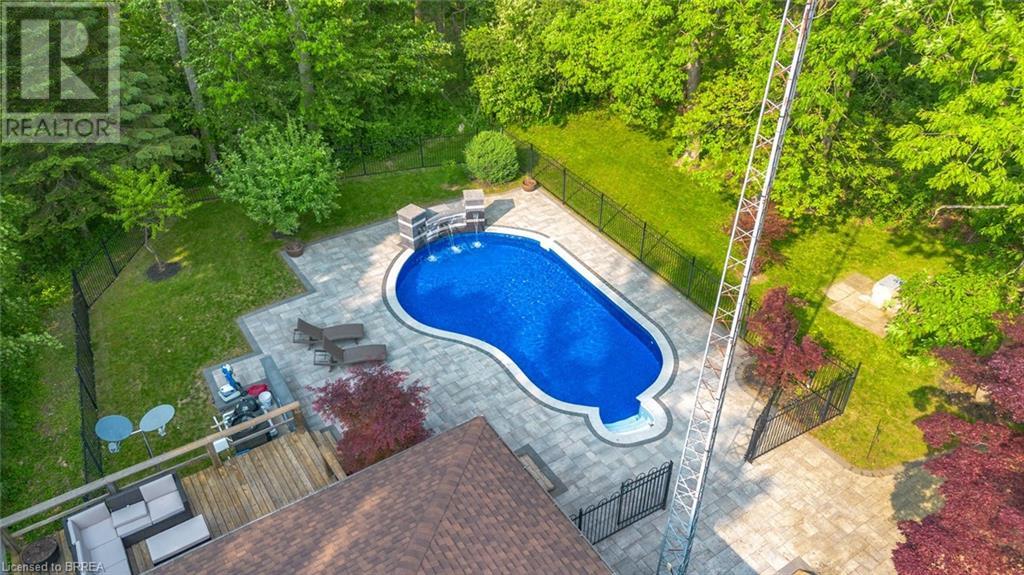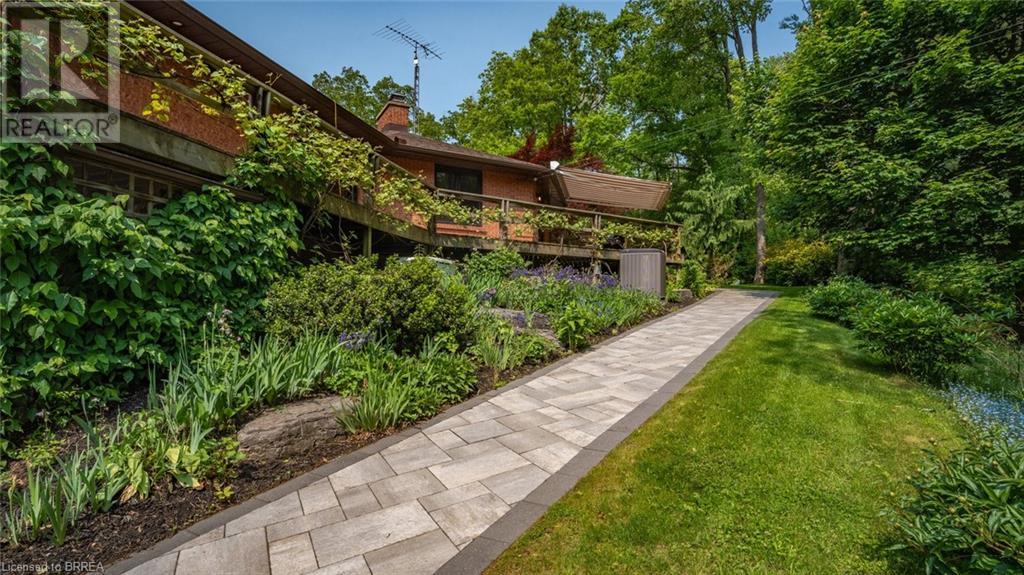6 Bedroom
4 Bathroom
4658 sqft
Bungalow
Fireplace
Inground Pool
Central Air Conditioning
Forced Air, Other
Acreage
Landscaped
$1,679,000
Nestled within mature trees on more than 2 acres, 520 BLUE LAKE ROAD is like a little slice of paradise with an exclusive address. Boasting a scenic view from every window, an abundance of space inside & out, and a 2-storey (yes 2!) garage/workshop that is the dream of every car collector and hobbyist! This exceptional all-brick bungalow has been custom built with the utmost of quality and meticulously cared for by the same family. It's an Accessible home offering more than 5300 sq ft of living space with 5+1 bdrms, 4 baths and an elevator! Seamlessly blending casual refinement with a Muskoka-like vibe, the main floor is highlighted by a split bedroom floorplan - one wing is complete with 3 bdrms, 3pc bath (including roll-in shower) and private deck and the adjacent wing is complete with 2 bdrms, a 4pc bath and a large familyrm - ideal for a growing family, multi-generational living, granny & nanny too! Whether you're hosting dinner parties or splashing around in the stunning inground pool, the main level offers a perfect flow for entertaining as well as for day-to-day function. The lower level boasts a bright & light-filled party-sized recroom, including a wet bar, the 6th bedroom, 3pc bathroom, laundryrm and storage. Looking for peace & quiet? Step outside to unwind with a leisurely walk along the garden path or sit peacefully in complete privacy and absorb the stillness of your surroundings. How many cars do you need to store? Looking for a workshop that is separated from the garage? Then your dream has come true with this 2 storey garage boasting 2 separate entrances - one for the top and one for the bottom - with space to hold approx 8 cars. This remarkable home is truly outstanding with too many features to list, including the elevator, extra wide hallways & doorways, motorized window shutters, 3 fireplaces & gleaming hardwood to name just a few. Minutes to St. George, Brantford & Paris, a short drive to Cambridge & Hamilton. Book your private showing today! (id:51992)
Property Details
|
MLS® Number
|
40733556 |
|
Property Type
|
Single Family |
|
Community Features
|
Quiet Area |
|
Features
|
Wet Bar, Country Residential |
|
Parking Space Total
|
24 |
|
Pool Type
|
Inground Pool |
Building
|
Bathroom Total
|
4 |
|
Bedrooms Above Ground
|
5 |
|
Bedrooms Below Ground
|
1 |
|
Bedrooms Total
|
6 |
|
Appliances
|
Central Vacuum, Dishwasher, Dryer, Oven - Built-in, Refrigerator, Stove, Wet Bar, Washer, Window Coverings |
|
Architectural Style
|
Bungalow |
|
Basement Development
|
Finished |
|
Basement Type
|
Full (finished) |
|
Constructed Date
|
1985 |
|
Construction Style Attachment
|
Detached |
|
Cooling Type
|
Central Air Conditioning |
|
Exterior Finish
|
Brick Veneer |
|
Fireplace Fuel
|
Wood |
|
Fireplace Present
|
Yes |
|
Fireplace Total
|
3 |
|
Fireplace Type
|
Other - See Remarks,other - See Remarks |
|
Fixture
|
Ceiling Fans |
|
Foundation Type
|
Poured Concrete |
|
Heating Fuel
|
Propane |
|
Heating Type
|
Forced Air, Other |
|
Stories Total
|
1 |
|
Size Interior
|
4658 Sqft |
|
Type
|
House |
|
Utility Water
|
Drilled Well |
Parking
|
Attached Garage
|
|
|
Detached Garage
|
|
Land
|
Acreage
|
Yes |
|
Landscape Features
|
Landscaped |
|
Sewer
|
Septic System |
|
Size Depth
|
330 Ft |
|
Size Frontage
|
274 Ft |
|
Size Irregular
|
2.07 |
|
Size Total
|
2.07 Ac|2 - 4.99 Acres |
|
Size Total Text
|
2.07 Ac|2 - 4.99 Acres |
|
Zoning Description
|
A |
Rooms
| Level |
Type |
Length |
Width |
Dimensions |
|
Basement |
3pc Bathroom |
|
|
Measurements not available |
|
Basement |
Bedroom |
|
|
19'8'' x 14'7'' |
|
Basement |
Recreation Room |
|
|
32'2'' x 24'10'' |
|
Main Level |
Family Room |
|
|
25'4'' x 12'10'' |
|
Main Level |
4pc Bathroom |
|
|
Measurements not available |
|
Main Level |
Bedroom |
|
|
10'0'' x 8'5'' |
|
Main Level |
Bedroom |
|
|
15'0'' x 13'0'' |
|
Main Level |
4pc Bathroom |
|
|
Measurements not available |
|
Main Level |
Bedroom |
|
|
10'3'' x 9'6'' |
|
Main Level |
Bedroom |
|
|
11'9'' x 10'4'' |
|
Main Level |
Full Bathroom |
|
|
Measurements not available |
|
Main Level |
Primary Bedroom |
|
|
17'6'' x 12'5'' |
|
Main Level |
Dinette |
|
|
13'6'' x 10'0'' |
|
Main Level |
Kitchen |
|
|
17'4'' x 12'8'' |
|
Main Level |
Living Room |
|
|
33'6'' x 18'0'' |

